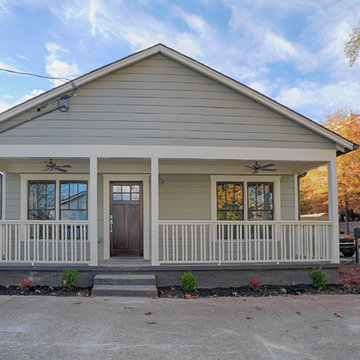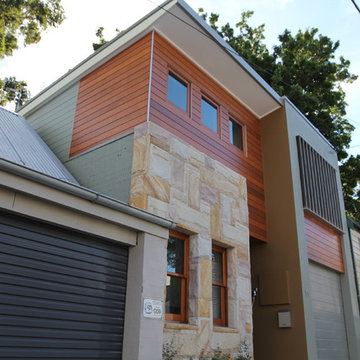Kleine Graue Häuser Ideen und Design
Suche verfeinern:
Budget
Sortieren nach:Heute beliebt
201 – 220 von 1.222 Fotos
1 von 3
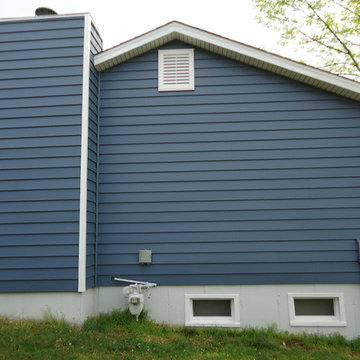
Kleines Klassisches Haus mit Vinylfassade und blauer Fassadenfarbe in St. Louis
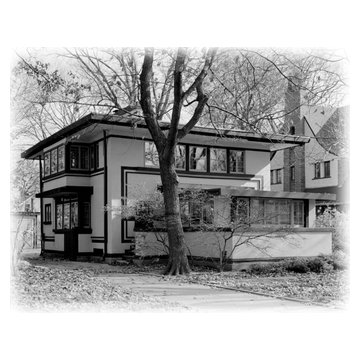
William Drummond started working as a young architect side by side with Frank Lloyd Wright in Louis Sullivan's Chicago office. When Wright started his own office Drummond worked for Wright on many of his most important Prairie homes. Eventually Drummond started his own practice and in 1913 built this house for himself. It's a remarkably compact and efficient plan, minimizing circulation space and packing a surprising number of rooms into a small footprint while still providing the flowing space and vistas that characterize the Prairie Style. Visit Historic American Homes for purchase information
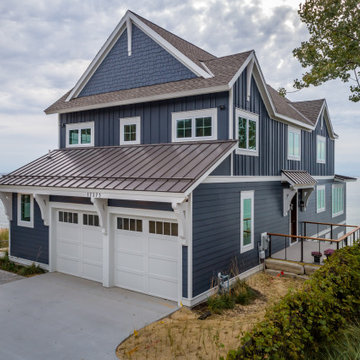
Kleines, Zweistöckiges Klassisches Einfamilienhaus mit Faserzement-Fassade, blauer Fassadenfarbe, Satteldach und Blechdach in Grand Rapids
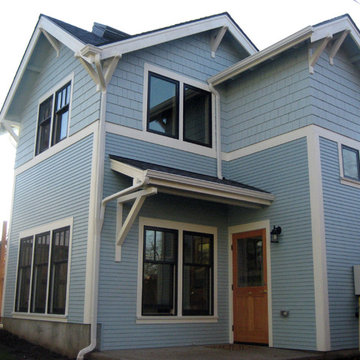
Kleines, Zweistöckiges Rustikales Einfamilienhaus mit Mix-Fassade, blauer Fassadenfarbe, Satteldach und Schindeldach in Seattle
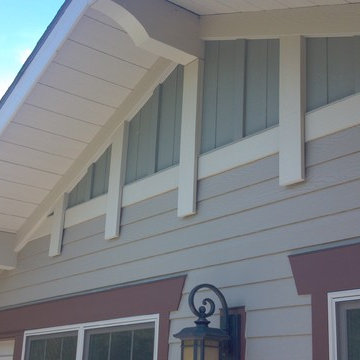
Kleine, Zweistöckige Rustikale Holzfassade Haus mit grüner Fassadenfarbe und Satteldach in Sonstige
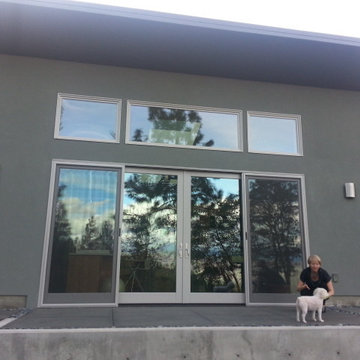
Kleines, Einstöckiges Modernes Haus mit Putzfassade, grauer Fassadenfarbe und Pultdach in Denver
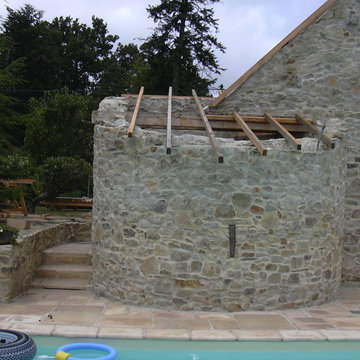
Kleines, Einstöckiges Landhaus Haus mit Steinfassade und beiger Fassadenfarbe in Charleston
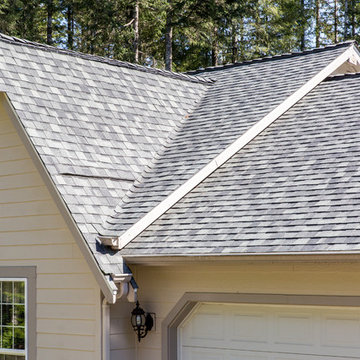
Kleines, Einstöckiges Klassisches Haus mit weißer Fassadenfarbe, Walmdach und Schindeldach in Sonstige
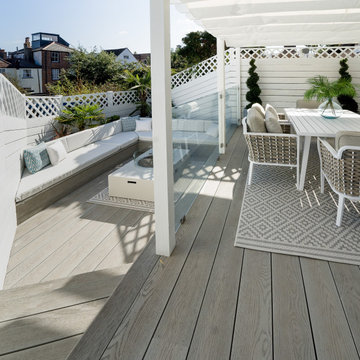
Nestled in the heart of Cowes on the Isle of Wight, this gorgeous Hampton's style cottage proves that good things, do indeed, come in 'small packages'!
Small spaces packed with BIG designs and even larger solutions, this cottage may be small, but it's certainly mighty, ensuring that storage is not forgotten about, alongside practical amenities.
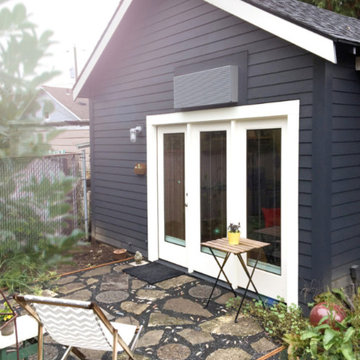
Kleines, Einstöckiges Klassisches Haus mit blauer Fassadenfarbe, Satteldach und Schindeldach in Portland
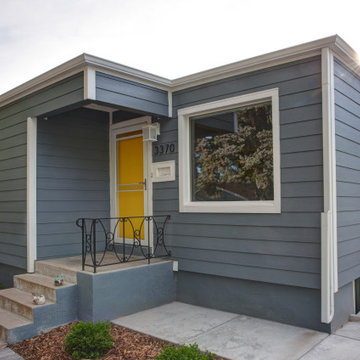
This Post-War home in Englewood's Arapahoe Acres neighborhood was in need of an update. While not of the mid-century modern style some of the neighboring homes were built with, this home was bursting with potential. Check out how much charm the finished product has. We installed James Hardie siding and trim. We used James Hardie's ColorPlus factory finish color Boothbay Blue for the siding and Arctic White for the trim. The bright yellow door was a custom color from Sherwin-Williams, picked to match the mid-century patio furniture that came with the house, and we think it's the bow on top.
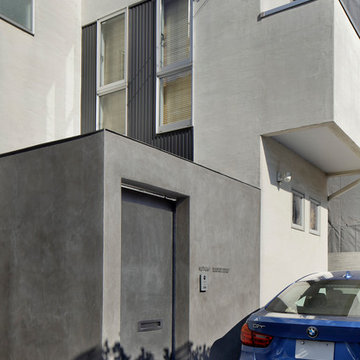
Photo Copyright Satoshi Shigeta
建物外壁は既存のまま。
門扉と門廻りの壁、アプローチ路のリノベーション。
壁はモールテックス左官仕上げ。
Kleines, Zweistöckiges Modernes Einfamilienhaus mit grauer Fassadenfarbe in Tokio
Kleines, Zweistöckiges Modernes Einfamilienhaus mit grauer Fassadenfarbe in Tokio
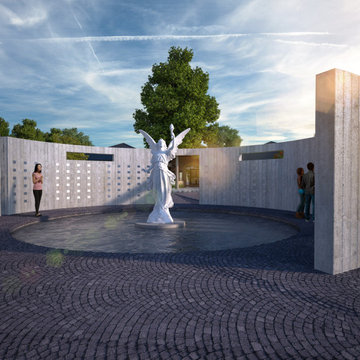
The St Mary's Memorial Wall and reflection pond provide a permanent resting place for parishioners and their families who wish to have their cremated remains interred at St Mary's
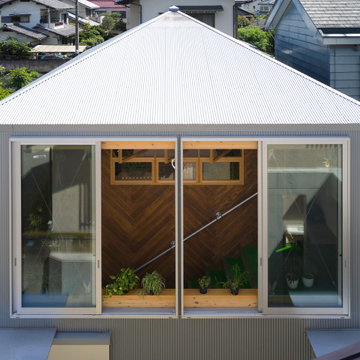
Kleines, Zweistöckiges Landhausstil Tiny House mit Metallfassade, grauer Fassadenfarbe, Blechdach, grauem Dach und Wandpaneelen in Sonstige
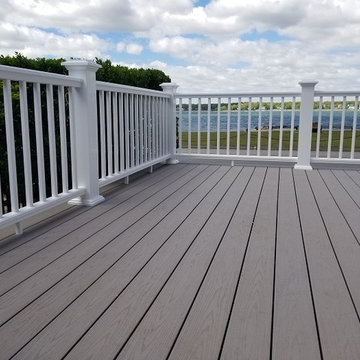
TimberTech AZEK decking in the color, Slate. Photo Credit: Care Free Homes, Inc.
Kleines Haus in Providence
Kleines Haus in Providence
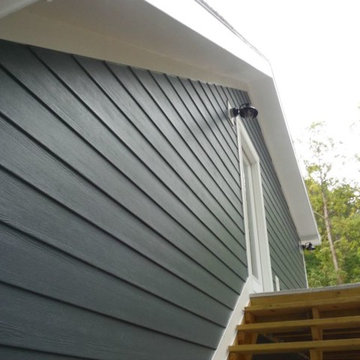
After picture of the side of the house in James Hardie Evening Blue and Hardie Arctic White Trim.
Kleines Haus mit Faserzement-Fassade und blauer Fassadenfarbe in St. Louis
Kleines Haus mit Faserzement-Fassade und blauer Fassadenfarbe in St. Louis
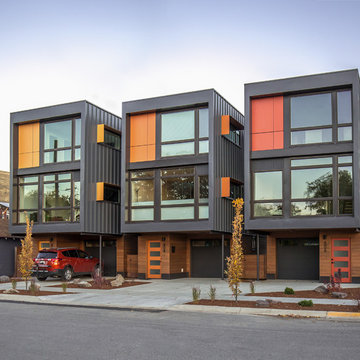
Photo by Hixson Studio
Kleines, Dreistöckiges Modernes Reihenhaus mit Metallfassade, grauer Fassadenfarbe und Flachdach in Sonstige
Kleines, Dreistöckiges Modernes Reihenhaus mit Metallfassade, grauer Fassadenfarbe und Flachdach in Sonstige
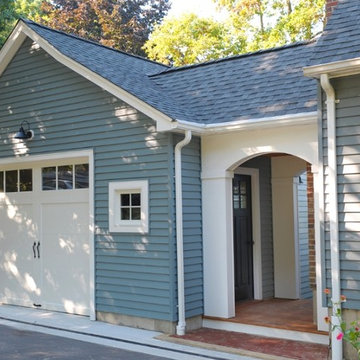
Photo by Jody Dole
Kleines, Einstöckiges Klassisches Haus mit Vinylfassade und Satteldach in New York
Kleines, Einstöckiges Klassisches Haus mit Vinylfassade und Satteldach in New York
Kleine Graue Häuser Ideen und Design
11
