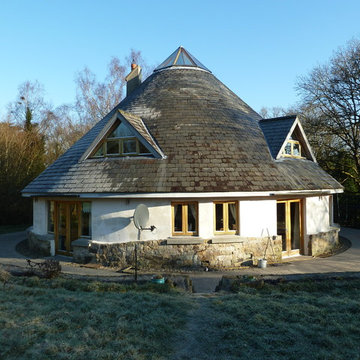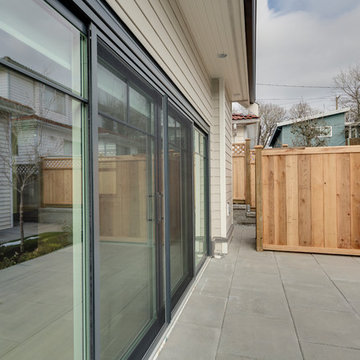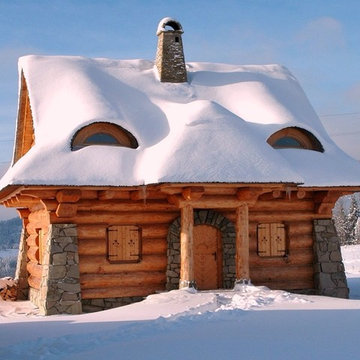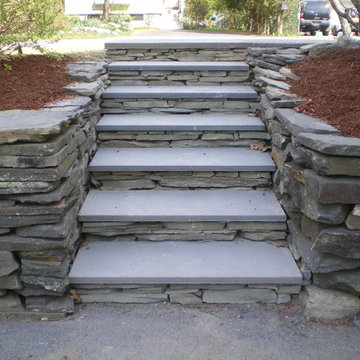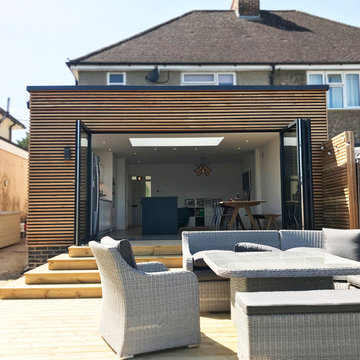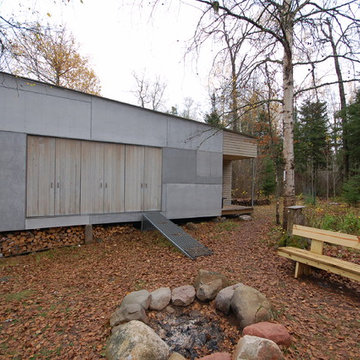Kleine Graue Häuser Ideen und Design
Suche verfeinern:
Budget
Sortieren nach:Heute beliebt
121 – 140 von 1.226 Fotos
1 von 3
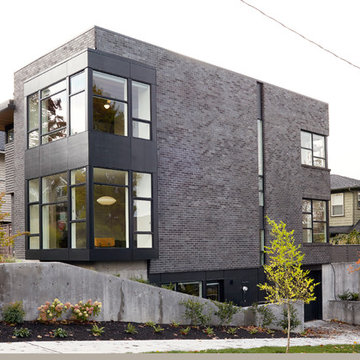
Primary exterior materials are charcoal color brick, fiber cement siding, and aluminum clad windows.
Kleines, Dreistöckiges Modernes Einfamilienhaus mit Backsteinfassade, schwarzer Fassadenfarbe, Flachdach und Misch-Dachdeckung in Seattle
Kleines, Dreistöckiges Modernes Einfamilienhaus mit Backsteinfassade, schwarzer Fassadenfarbe, Flachdach und Misch-Dachdeckung in Seattle
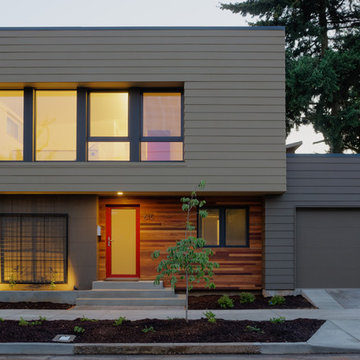
CH2 at night
Garrett Downen
Kleines, Zweistöckiges Modernes Haus mit Faserzement-Fassade, brauner Fassadenfarbe und Flachdach in Portland
Kleines, Zweistöckiges Modernes Haus mit Faserzement-Fassade, brauner Fassadenfarbe und Flachdach in Portland
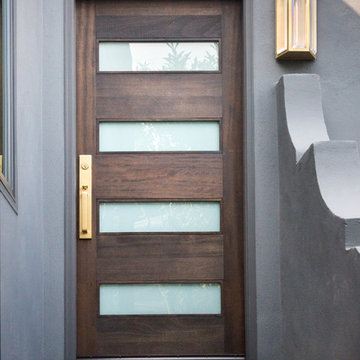
Marcell Puzsar
Kleines, Zweistöckiges Modernes Einfamilienhaus mit Putzfassade, grauer Fassadenfarbe und Flachdach in San Francisco
Kleines, Zweistöckiges Modernes Einfamilienhaus mit Putzfassade, grauer Fassadenfarbe und Flachdach in San Francisco
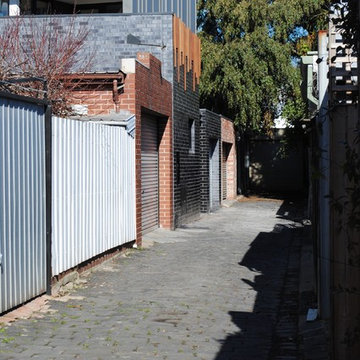
The building infills a line of garages running along the laneway, built in a similar form but with glazed charcoal bricks suggesting a more refined building behind.
Photographer: Carrie Chilton
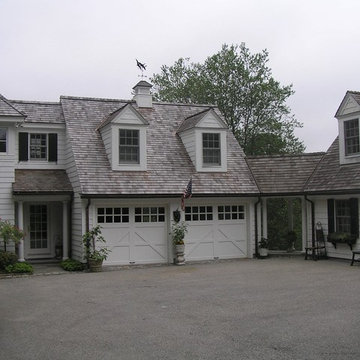
Kleine, Zweistöckige Klassische Holzfassade Haus mit weißer Fassadenfarbe und Satteldach in New York
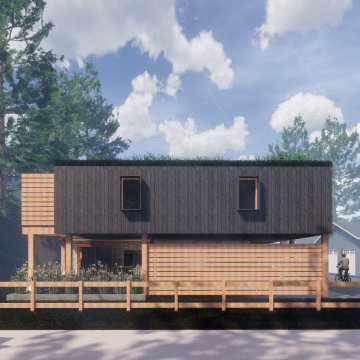
Carriage house, laneway house, in-law suite, investment property, seasonal rental, long-term rental.
Kleines, Zweistöckiges Klassisches Haus mit Mix-Fassade, grauer Fassadenfarbe und Flachdach in Vancouver
Kleines, Zweistöckiges Klassisches Haus mit Mix-Fassade, grauer Fassadenfarbe und Flachdach in Vancouver
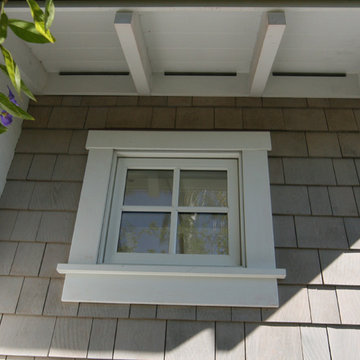
Christopher Manson-Hing AIA
Kleine, Einstöckige Maritime Holzfassade Haus mit grauer Fassadenfarbe und Satteldach in Santa Barbara
Kleine, Einstöckige Maritime Holzfassade Haus mit grauer Fassadenfarbe und Satteldach in Santa Barbara
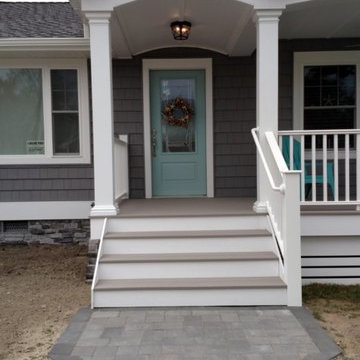
Kleines, Einstöckiges Klassisches Haus mit grauer Fassadenfarbe, Satteldach und Schindeldach in Sonstige
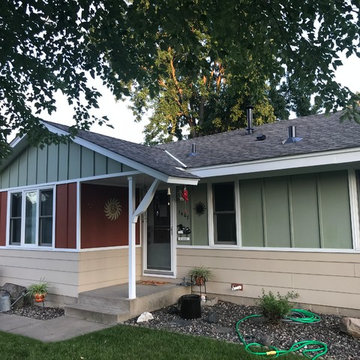
Rod - Minneapolis MN - Remove and Replace Roof
Kleines, Einstöckiges Rustikales Einfamilienhaus mit Mix-Fassade, bunter Fassadenfarbe, Satteldach und Schindeldach in Minneapolis
Kleines, Einstöckiges Rustikales Einfamilienhaus mit Mix-Fassade, bunter Fassadenfarbe, Satteldach und Schindeldach in Minneapolis
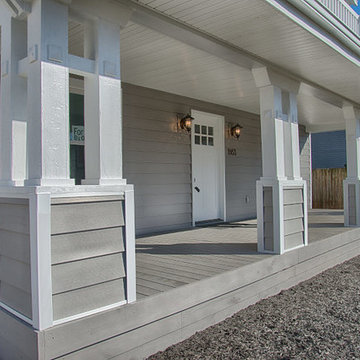
www.dickprattphotos.com, This is the exterior of the 1926 Sears Catalog "Westly" home. Completely renovated while keeping the original charm
Kleines, Zweistöckiges Rustikales Haus mit Vinylfassade, grauer Fassadenfarbe und Satteldach in Cleveland
Kleines, Zweistöckiges Rustikales Haus mit Vinylfassade, grauer Fassadenfarbe und Satteldach in Cleveland
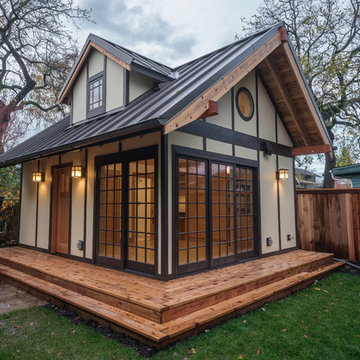
Exterior at night - the sliding doors are covered with interior shades to make the entire building into a lantern.
Photo by: Peter Chee Photography
Kleines, Einstöckiges Asiatisches Einfamilienhaus mit Faserzement-Fassade, beiger Fassadenfarbe, Satteldach und Blechdach in Portland
Kleines, Einstöckiges Asiatisches Einfamilienhaus mit Faserzement-Fassade, beiger Fassadenfarbe, Satteldach und Blechdach in Portland
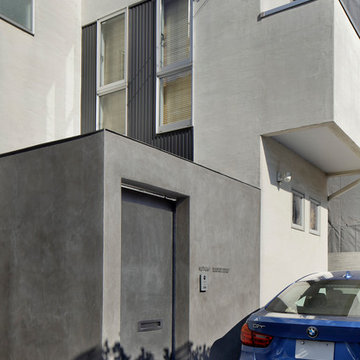
Photo Copyright Satoshi Shigeta
建物外壁は既存のまま。
門扉と門廻りの壁、アプローチ路のリノベーション。
壁はモールテックス左官仕上げ。
Kleines, Zweistöckiges Modernes Einfamilienhaus mit grauer Fassadenfarbe in Tokio
Kleines, Zweistöckiges Modernes Einfamilienhaus mit grauer Fassadenfarbe in Tokio
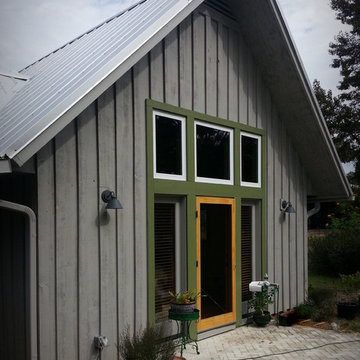
A Simple Exterior:
Windows and door over-looking a sitting terrace and the horse pastures beyond.
Photo by: Jan Frentzen
Kleine, Einstöckige Country Holzfassade Haus mit grauer Fassadenfarbe und Satteldach in Orlando
Kleine, Einstöckige Country Holzfassade Haus mit grauer Fassadenfarbe und Satteldach in Orlando
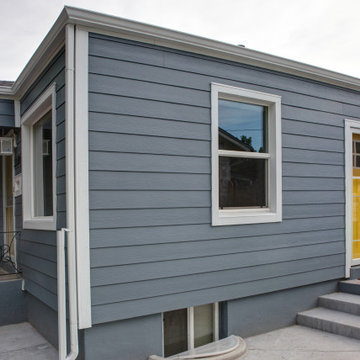
This Post-War home in Englewood's Arapahoe Acres neighborhood was in need of an update. While not of the mid-century modern style some of the neighboring homes were built with, this home was bursting with potential. Check out how much charm the finished product has. We installed James Hardie siding and trim. We used James Hardie's ColorPlus factory finish color Boothbay Blue for the siding and Arctic White for the trim. The bright yellow door was a custom color from Sherwin-Williams, picked to match the mid-century patio furniture that came with the house, and we think it's the bow on top.
Kleine Graue Häuser Ideen und Design
7
