Kleine Häuser mit Backsteinfassade Ideen und Design
Sortieren nach:Heute beliebt
41 – 60 von 1.803 Fotos

Kleine, Zweistöckige Moderne Doppelhaushälfte mit Backsteinfassade, weißer Fassadenfarbe, Satteldach und Blechdach in Perth
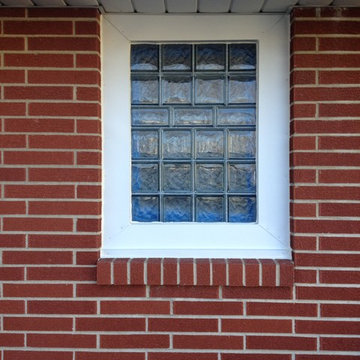
glass block window and maintenance free aluminum window trim
Kleines, Einstöckiges Modernes Einfamilienhaus mit Backsteinfassade, roter Fassadenfarbe, Walmdach und Schindeldach in Sonstige
Kleines, Einstöckiges Modernes Einfamilienhaus mit Backsteinfassade, roter Fassadenfarbe, Walmdach und Schindeldach in Sonstige
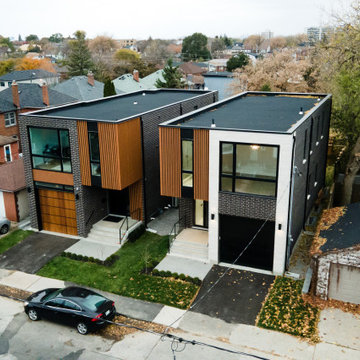
Kleines, Zweistöckiges Modernes Einfamilienhaus mit Backsteinfassade, schwarzer Fassadenfarbe, Flachdach und Wandpaneelen in Toronto
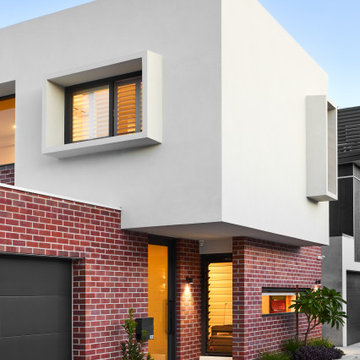
Kleines, Zweistöckiges Modernes Einfamilienhaus mit Backsteinfassade, Flachdach und bunter Fassadenfarbe in Perth
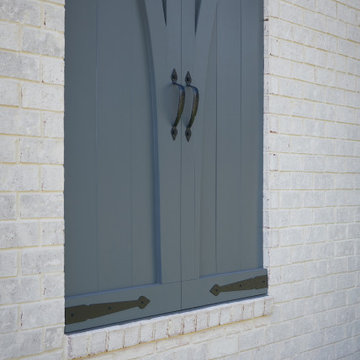
Charming cottage featuring Winter Haven brick using Federal White mortar.
Kleines, Einstöckiges Klassisches Einfamilienhaus mit Backsteinfassade, weißer Fassadenfarbe, Satteldach und Schindeldach in Sonstige
Kleines, Einstöckiges Klassisches Einfamilienhaus mit Backsteinfassade, weißer Fassadenfarbe, Satteldach und Schindeldach in Sonstige
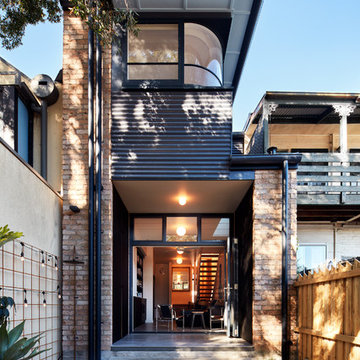
Kleines, Zweistöckiges Modernes Einfamilienhaus mit Backsteinfassade, roter Fassadenfarbe und Flachdach in Sydney
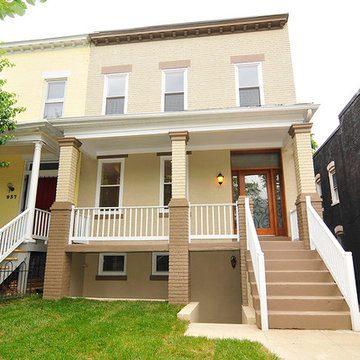
Kleines, Dreistöckiges Klassisches Haus mit Backsteinfassade, Flachdach und gelber Fassadenfarbe in Washington, D.C.
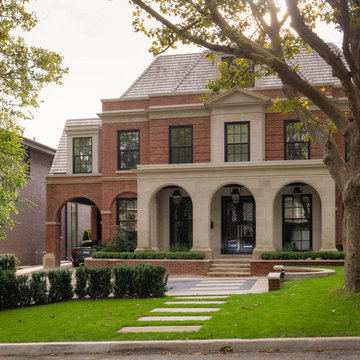
Pro-Land was hired to execute this contemporary landscape that was designed by Mark Pettes of MDP Landscape Consultants Limited. Pro-Land managed and constructed both the front and back landscapes. High end materials and clean lines integrated well with the design of the newly built home designed by Richard Wengle Architect.
Awarded a 2014 Landscape Ontario award of excellence.
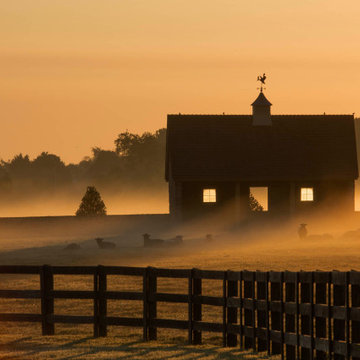
The approach to the house offers a quintessential farm experience. Guests pass through farm fields, barn clusters, expansive meadows, and farm ponds. Nearing the house, a pastoral sheep enclosure provides a friendly and welcoming gesture.
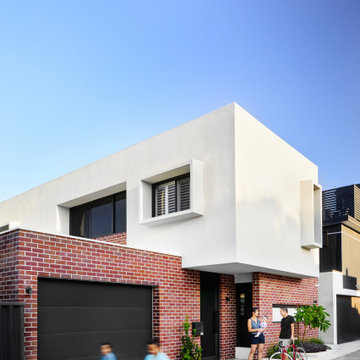
Kleines, Zweistöckiges Modernes Einfamilienhaus mit Backsteinfassade, Flachdach und Blechdach in Perth
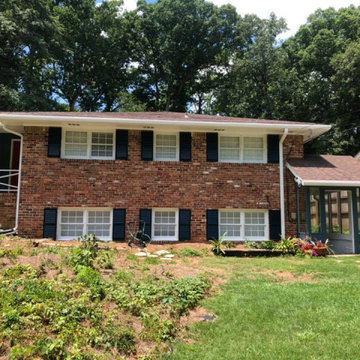
We LOVE the combo of navy and state blue here with the siding and shutters.
Kleines, Zweistöckiges Mid-Century Einfamilienhaus mit Backsteinfassade, blauer Fassadenfarbe, Halbwalmdach und Schindeldach in Atlanta
Kleines, Zweistöckiges Mid-Century Einfamilienhaus mit Backsteinfassade, blauer Fassadenfarbe, Halbwalmdach und Schindeldach in Atlanta
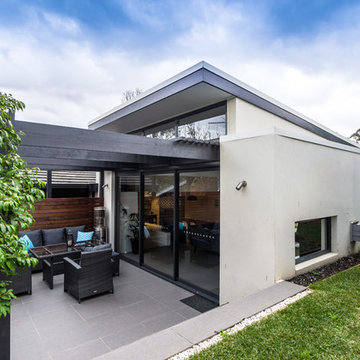
John Vos
Kleines, Einstöckiges Modernes Haus mit Backsteinfassade, grauer Fassadenfarbe und Flachdach in Melbourne
Kleines, Einstöckiges Modernes Haus mit Backsteinfassade, grauer Fassadenfarbe und Flachdach in Melbourne
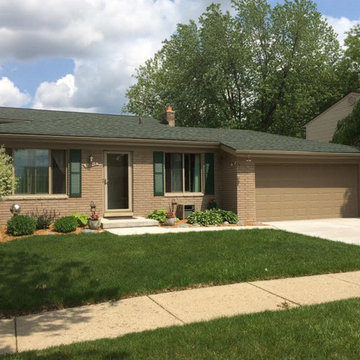
In Michigan, you need a painter who can handle carpentry as almost every house we paint has some rotten wood!
Kleines, Einstöckiges Rustikales Haus mit Backsteinfassade, brauner Fassadenfarbe und Satteldach in Detroit
Kleines, Einstöckiges Rustikales Haus mit Backsteinfassade, brauner Fassadenfarbe und Satteldach in Detroit
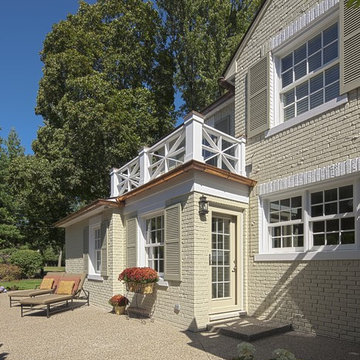
The unique design challenge in this early 20th century Georgian Colonial was the complete disconnect of the kitchen to the rest of the home. In order to enter the kitchen, you were required to walk through a formal space. The homeowners wanted to connect the kitchen and garage through an informal area, which resulted in building an addition off the rear of the garage. This new space integrated a laundry room, mudroom and informal entry into the re-designed kitchen. Additionally, 25” was taken out of the oversized formal dining room and added to the kitchen. This gave the extra room necessary to make significant changes to the layout and traffic pattern in the kitchen.
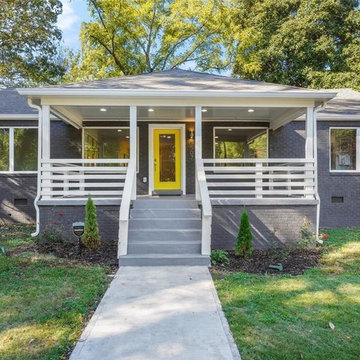
Kleines, Einstöckiges Modernes Einfamilienhaus mit Backsteinfassade, grauer Fassadenfarbe, Walmdach und Schindeldach in Atlanta
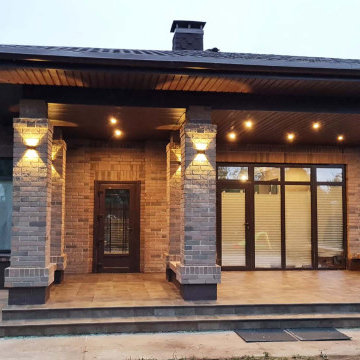
Kleines, Einstöckiges Klassisches Einfamilienhaus mit Backsteinfassade, brauner Fassadenfarbe, Walmdach, Schindeldach und braunem Dach in Moskau
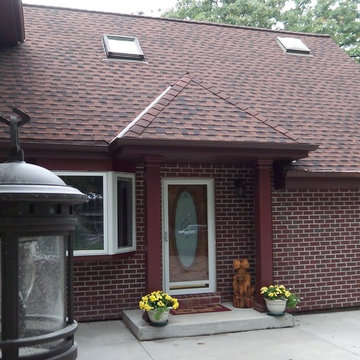
Cindy Lycholat
Kleines, Einstöckiges Stilmix Haus mit Backsteinfassade, roter Fassadenfarbe und Walmdach in Milwaukee
Kleines, Einstöckiges Stilmix Haus mit Backsteinfassade, roter Fassadenfarbe und Walmdach in Milwaukee
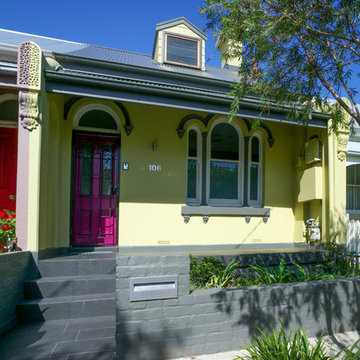
New dormer window added in heritage conservation area. Not sure the colours strictly complying with colours heritage colour controls.
This is the house of one of our preferred builders Zenya Adderly from Henarise who we have been working with for over 13 years. Always a great compliment when w builder choose you to design their house because they have many architects they can go to.
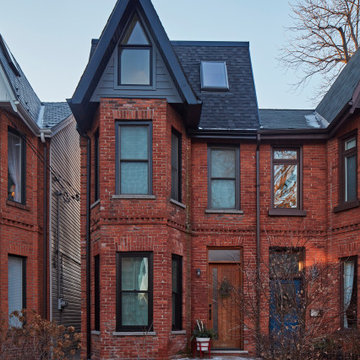
Located in the West area of Toronto, this back/third floor addition brings light and air to this traditional Victorian row house.
Kleines, Dreistöckiges Skandinavisches Reihenhaus mit Backsteinfassade und Flachdach in Toronto
Kleines, Dreistöckiges Skandinavisches Reihenhaus mit Backsteinfassade und Flachdach in Toronto

We expanded the attic of a historic row house to include the owner's suite. The addition involved raising the rear portion of roof behind the current peak to provide a full-height bedroom. The street-facing sloped roof and dormer were left intact to ensure the addition would not mar the historic facade by being visible to passers-by. We adapted the front dormer into a sweet and novel bathroom.
Kleine Häuser mit Backsteinfassade Ideen und Design
3