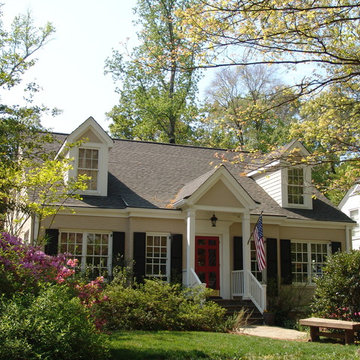Kleine Häuser mit Backsteinfassade Ideen und Design
Suche verfeinern:
Budget
Sortieren nach:Heute beliebt
21 – 40 von 1.803 Fotos
1 von 3
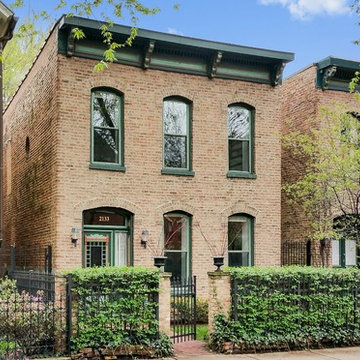
1870's House in the Historic District of Wicker Park
Kleines, Zweistöckiges Klassisches Einfamilienhaus mit Backsteinfassade und brauner Fassadenfarbe in Chicago
Kleines, Zweistöckiges Klassisches Einfamilienhaus mit Backsteinfassade und brauner Fassadenfarbe in Chicago
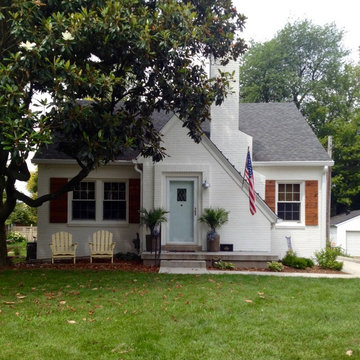
1942 Cottage home. Painted brick and custom cedar shutters. Original leaded glass front door. The brick color is Benjamin Moore White Dove (OC-17). The front door is Benjamin Moore Glass Slipper.
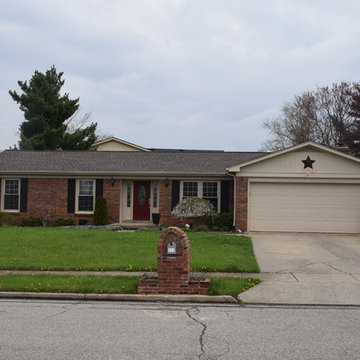
Kleines, Einstöckiges Klassisches Einfamilienhaus mit Backsteinfassade, roter Fassadenfarbe, Satteldach und Schindeldach in Sonstige
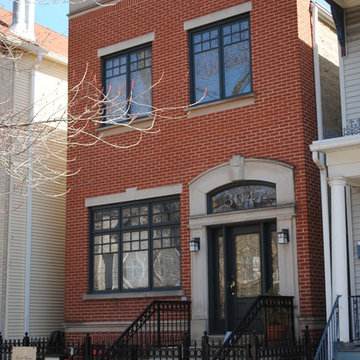
New Single Family Residence.
Thomas R. Knapp, Architect
Mayer Jeffers Gillespie, Architects
Kleines, Zweistöckiges Klassisches Einfamilienhaus mit Backsteinfassade, roter Fassadenfarbe und Schindeldach in Chicago
Kleines, Zweistöckiges Klassisches Einfamilienhaus mit Backsteinfassade, roter Fassadenfarbe und Schindeldach in Chicago
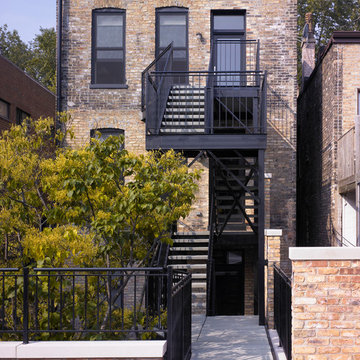
Anthony May Photography
Kleines, Dreistöckiges Klassisches Wohnung mit Backsteinfassade in Chicago
Kleines, Dreistöckiges Klassisches Wohnung mit Backsteinfassade in Chicago

This 8.3 star energy rated home is a beacon when it comes to paired back, simple and functional elegance. With great attention to detail in the design phase as well as carefully considered selections in materials, openings and layout this home performs like a Ferrari. The in-slab hydronic system that is run off a sizeable PV system assists with minimising temperature fluctuations.
This home is entered into 2023 Design Matters Award as well as a winner of the 2023 HIA Greensmart Awards. Karli Rise is featured in Sanctuary Magazine in 2023.
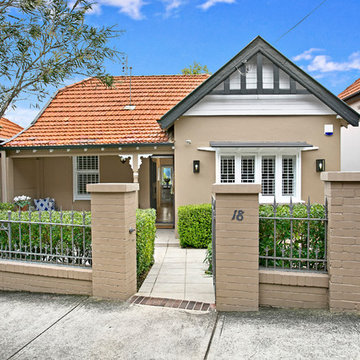
Infused with Federation character, this classic single-level home displays a host of impressive credentials for contemporary entertaining. Open-plan living boasts a light-filled dual aspect, while private alfresco forums radiates calm and elegance to the front and rear.
-Charming front patio set within gracious manicured grounds
-Open-plan living/dining area
-Bright gas and stone kitchen with stainless steel appliances
-Large sundrenched, leafy and paved rear entertainers' courtyard
-New luxurious wool carpet
-Modern fully-tiled bathroom with sleek stone vanity top
-Built-ins, high ceilings, deep sills, plantation shutters
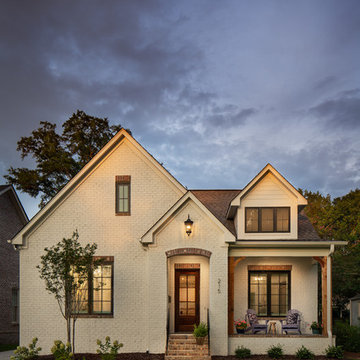
New home construction in Homewood Alabama photographed for Willow Homes, Willow Design Studio, and Triton Stone Group by Birmingham Alabama based architectural and interiors photographer Tommy Daspit. You can see more of his work at http://tommydaspit.com
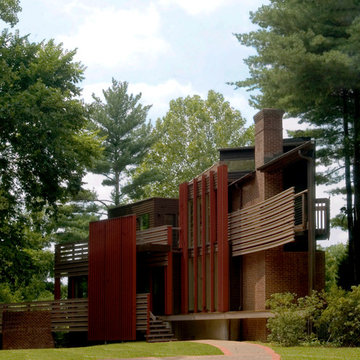
Horizontal and vertical wood grid work wood boards is overlaid on an existing 1970s home and act architectural layers to the interior of the home providing privacy and shade. A pallet of three colors help to distinguish the layers. The project is the recipient of a National Award from the American Institute of Architects: Recognition for Small Projects. !t also was one of three houses designed by Donald Lococo Architects that received the first place International HUE award for architectural color by Benjamin Moore
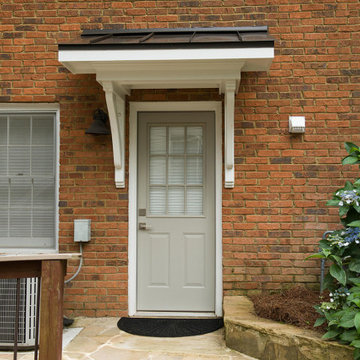
Bracket portico for side door of house. The roof features a shed style metal roof. Designed and built by Georgia Front Porch.
Kleines Klassisches Einfamilienhaus mit Backsteinfassade, oranger Fassadenfarbe, Pultdach und Blechdach in Atlanta
Kleines Klassisches Einfamilienhaus mit Backsteinfassade, oranger Fassadenfarbe, Pultdach und Blechdach in Atlanta
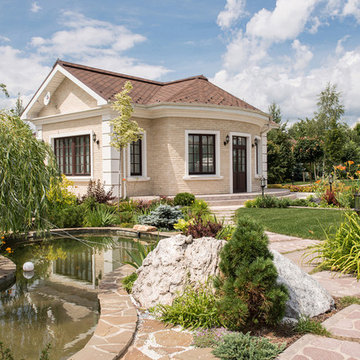
Камачкин Александр
Kleines, Einstöckiges Klassisches Haus mit Backsteinfassade und beiger Fassadenfarbe in Moskau
Kleines, Einstöckiges Klassisches Haus mit Backsteinfassade und beiger Fassadenfarbe in Moskau
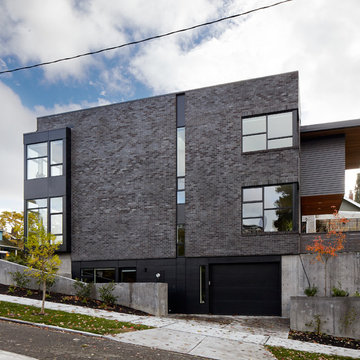
The garage is tucked under the house, and an exterior entry at the lower floor leads to a playroom and guest suite that may be converted to an accessory dwelling unit. Cantilevering floor and roof covers rear deck.

Kleines, Zweistöckiges Klassisches Einfamilienhaus mit Backsteinfassade, brauner Fassadenfarbe, Satteldach, Schindeldach, schwarzem Dach und Verschalung in Baltimore

Kleines, Zweistöckiges Mid-Century Einfamilienhaus mit Backsteinfassade, oranger Fassadenfarbe, Satteldach, Schindeldach, schwarzem Dach und Schindeln in Montreal

Ejecución de hoja exterior en cerramiento de fachada, de ladrillo cerámico cara vista perforado, color rojo, con junta de 1 cm de espesor, recibida con mortero de cemento blanco hidrófugo. Incluso parte proporcional de replanteo, nivelación y aplomado, mermas y roturas, enjarjes, elementos metálicos de conexión de las hojas y de soporte de la hoja exterior y anclaje al forjado u hoja interior, formación de dinteles, jambas y mochetas,
ejecución de encuentros y puntos singulares y limpieza final de la fábrica ejecutada.
Cobertura de tejas cerámicas mixta, color rojo, recibidas con mortero de cemento, directamente sobre la superficie regularizada, en cubierta inclinada.
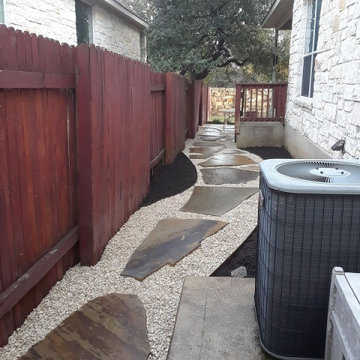
Quite often, homeowners neglect or don’t consider landscaping for the side of their homes. This photo shows how you can create a stunning look in even the smallest of spaces. The owners of this Spicewood, TX home, chose a path of river rocks leading from the privacy gate to the back yard. We laid the pebbles in a gently curving pattern to resemble a flowing river. This look was further enhanced with the addition of black soil at the sides. The camouflage looking pavers not only add another layer of visual appeal, but they also have a practical function as they provide a stable surface to walk on.
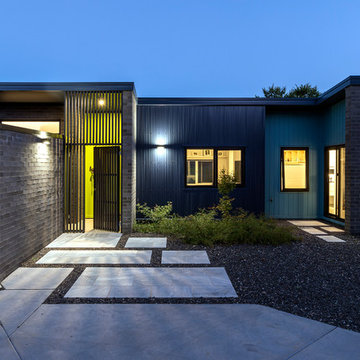
Ben Wrigley
Kleines, Einstöckiges Modernes Einfamilienhaus mit Backsteinfassade, grauer Fassadenfarbe, Flachdach und Blechdach in Canberra - Queanbeyan
Kleines, Einstöckiges Modernes Einfamilienhaus mit Backsteinfassade, grauer Fassadenfarbe, Flachdach und Blechdach in Canberra - Queanbeyan
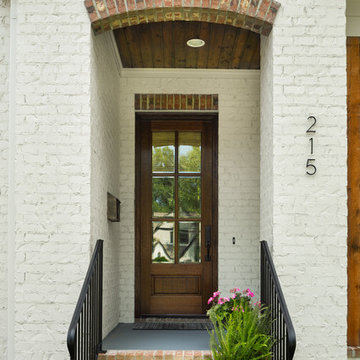
New home construction in Homewood Alabama photographed for Willow Homes, Willow Design Studio, and Triton Stone Group by Birmingham Alabama based architectural and interiors photographer Tommy Daspit. You can see more of his work at http://tommydaspit.com

Kleine, Zweistöckige Moderne Doppelhaushälfte mit Backsteinfassade, weißer Fassadenfarbe, Satteldach und Blechdach in Perth
Kleine Häuser mit Backsteinfassade Ideen und Design
2
