Kleine Häuser mit braunem Dach Ideen und Design
Suche verfeinern:
Budget
Sortieren nach:Heute beliebt
141 – 160 von 253 Fotos
1 von 3
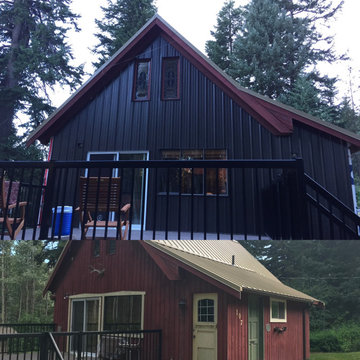
Cottage Metal Siding
Kleines, Zweistöckiges Einfamilienhaus mit Metallfassade, grauer Fassadenfarbe, Satteldach, Blechdach, braunem Dach und Wandpaneelen
Kleines, Zweistöckiges Einfamilienhaus mit Metallfassade, grauer Fassadenfarbe, Satteldach, Blechdach, braunem Dach und Wandpaneelen
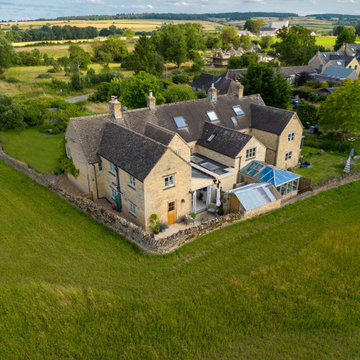
We were commissioned by our clients to design a light and airy open-plan kitchen and dining space with plenty of natural light whilst also capturing the views of the fields at the rear of their property. We not only achieved that but also took our designs a step further to create a beautiful first-floor ensuite bathroom to the master bedroom which our clients love!
Our initial brief was very clear and concise, with our clients having a good understanding of what they wanted to achieve – the removal of the existing conservatory to create an open and light-filled space that then connects on to what was originally a small and dark kitchen. The two-storey and single-storey rear extension with beautiful high ceilings, roof lights, and French doors with side lights on the rear, flood the interior spaces with natural light and allow for a beautiful, expansive feel whilst also affording stunning views over the fields. This new extension allows for an open-plan kitchen/dining space that feels airy and light whilst also maximising the views of the surrounding countryside.
The only change during the concept design was the decision to work in collaboration with the client’s adjoining neighbour to design and build their extensions together allowing a new party wall to be created and the removal of wasted space between the two properties. This allowed them both to gain more room inside both properties and was essentially a win-win for both clients, with the original concept design being kept the same but on a larger footprint to include the new party wall.
The different floor levels between the two properties with their extensions and building on the party wall line in the new wall was a definite challenge. It allowed us only a very small area to work to achieve both of the extensions and the foundations needed to be very deep due to the ground conditions, as advised by Building Control. We overcame this by working in collaboration with the structural engineer to design the foundations and the work of the project manager in managing the team and site efficiently.
We love how large and light-filled the space feels inside, the stunning high ceilings, and the amazing views of the surrounding countryside on the rear of the property. The finishes inside and outside have blended seamlessly with the existing house whilst exposing some original features such as the stone walls, and the connection between the original cottage and the new extension has allowed the property to still retain its character.
There are a number of special features to the design – the light airy high ceilings in the extension, the open plan kitchen and dining space, the connection to the original cottage whilst opening up the rear of the property into the extension via an existing doorway, the views of the beautiful countryside, the hidden nature of the extension allowing the cottage to retain its original character and the high-end materials which allows the new additions to blend in seamlessly.
The property is situated within the AONB (Area of Outstanding Natural Beauty) and our designs were sympathetic to the Cotswold vernacular and character of the existing property, whilst maximising its views of the stunning surrounding countryside.
The works have massively improved our client’s lifestyles and the way they use their home. The previous conservatory was originally used as a dining space however the temperatures inside made it unusable during hot and cold periods and also had the effect of making the kitchen very small and dark, with the existing stone walls blocking out natural light and only a small window to allow for light and ventilation. The original kitchen didn’t feel open, warm, or welcoming for our clients.
The new extension allowed us to break through the existing external stone wall to create a beautiful open-plan kitchen and dining space which is both warm, cosy, and welcoming, but also filled with natural light and affords stunning views of the gardens and fields beyond the property. The space has had a huge impact on our client’s feelings towards their main living areas and created a real showcase entertainment space.
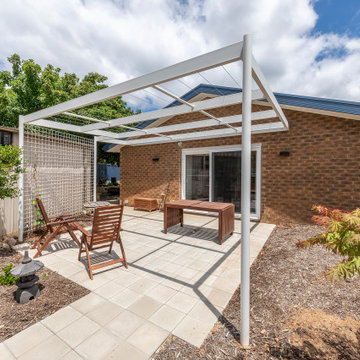
Kleines, Einstöckiges Modernes Einfamilienhaus mit Mix-Fassade, bunter Fassadenfarbe, Satteldach, Misch-Dachdeckung und braunem Dach in Canberra - Queanbeyan
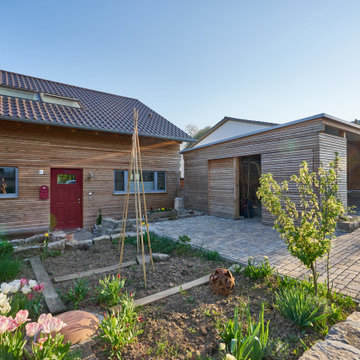
Doppelhaushälfte in Holzständerbauweise
Kleines Landhaus Haus mit Satteldach, braunem Dach, Verschalung und Dachgaube in Sonstige
Kleines Landhaus Haus mit Satteldach, braunem Dach, Verschalung und Dachgaube in Sonstige
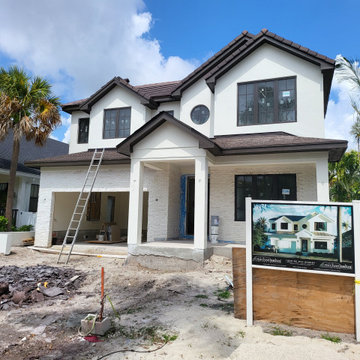
Construction Photographs
Kleines, Zweistöckiges Klassisches Einfamilienhaus mit Backsteinfassade, bunter Fassadenfarbe, Satteldach, Misch-Dachdeckung und braunem Dach in Miami
Kleines, Zweistöckiges Klassisches Einfamilienhaus mit Backsteinfassade, bunter Fassadenfarbe, Satteldach, Misch-Dachdeckung und braunem Dach in Miami
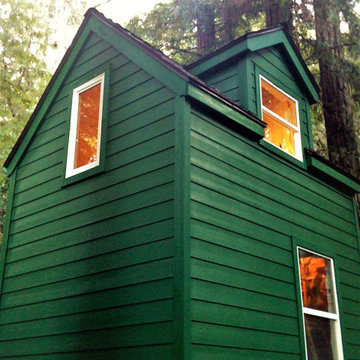
Cabin Style ADU
Kleines, Zweistöckiges Uriges Tiny House mit Faserzement-Fassade, grüner Fassadenfarbe, Satteldach, Schindeldach und braunem Dach in San Francisco
Kleines, Zweistöckiges Uriges Tiny House mit Faserzement-Fassade, grüner Fassadenfarbe, Satteldach, Schindeldach und braunem Dach in San Francisco
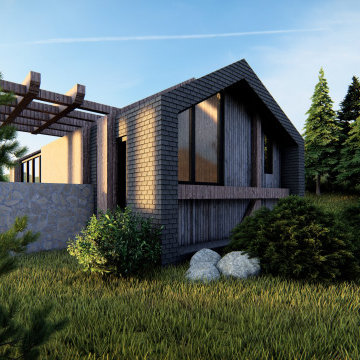
Small mountain retreat in the modern-rustic style, simple architecture inspired by traditional materials - wooden shingles, stone walls
Kleines, Einstöckiges Modernes Haus mit brauner Fassadenfarbe, Satteldach, Schindeldach, braunem Dach und Schindeln in Sonstige
Kleines, Einstöckiges Modernes Haus mit brauner Fassadenfarbe, Satteldach, Schindeldach, braunem Dach und Schindeln in Sonstige
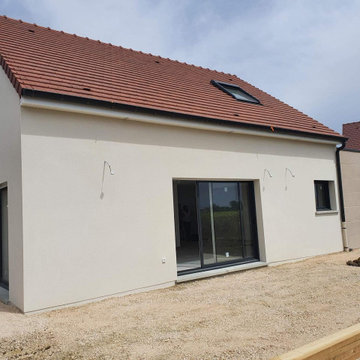
Découvrez cette maison de plain-pied avec combles aménageables. Elle possède une grande pièce de vie avec cuisine ouverte et une suite parentale.
Kleines, Einstöckiges Modernes Einfamilienhaus mit beiger Fassadenfarbe, Ziegeldach und braunem Dach in Dijon
Kleines, Einstöckiges Modernes Einfamilienhaus mit beiger Fassadenfarbe, Ziegeldach und braunem Dach in Dijon
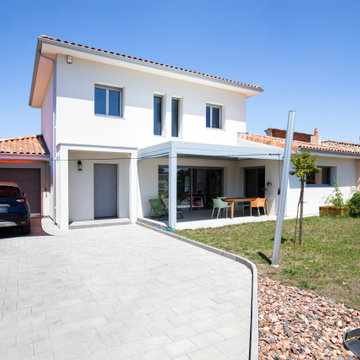
Maison contemporaine et bioclimatique, isolation par l'extérieur, vmc double flux couplée à un poêle à granulés automatique. Domotique globale dans toute la maison.
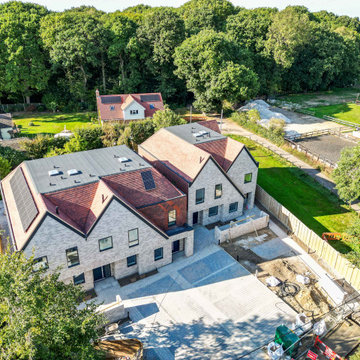
Kleine, Dreistöckige Urige Doppelhaushälfte mit Backsteinfassade, weißer Fassadenfarbe, Satteldach, Ziegeldach und braunem Dach in London
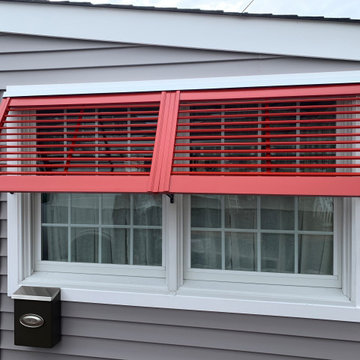
Kleines, Einstöckiges Maritimes Einfamilienhaus mit Vinylfassade, grauer Fassadenfarbe, Walmdach, Schindeldach, braunem Dach und Schindeln in Philadelphia
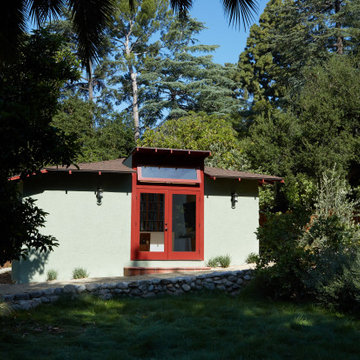
Kleines, Einstöckiges Modernes Einfamilienhaus mit Putzfassade, grüner Fassadenfarbe, Walmdach, Schindeldach und braunem Dach in Los Angeles
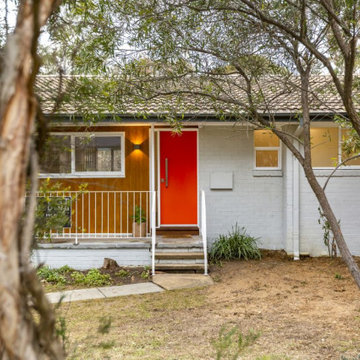
Kleines, Einstöckiges Modernes Einfamilienhaus mit Backsteinfassade, grauer Fassadenfarbe, Satteldach, Ziegeldach und braunem Dach in Canberra - Queanbeyan
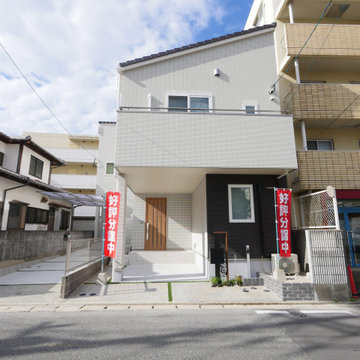
外壁全面磁器タイル張りです。
耐久性に優れたタイルは、メンテンスフリーの優れものです。
屋根は陶器瓦、美しさと耐久性を兼ね備えた優れた建材です。
窓はすべて高性能な樹脂サッシを採用しています。
断熱は、外断熱工法を採用し高気密高断熱につくっています。
Kleines, Zweistöckiges Modernes Einfamilienhaus mit Steinfassade, weißer Fassadenfarbe, Pultdach, Ziegeldach und braunem Dach in Fukuoka
Kleines, Zweistöckiges Modernes Einfamilienhaus mit Steinfassade, weißer Fassadenfarbe, Pultdach, Ziegeldach und braunem Dach in Fukuoka
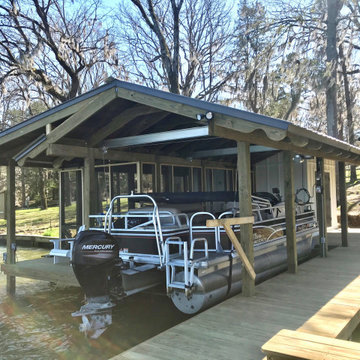
Kleines, Einstöckiges Modernes Haus mit Faserzement-Fassade, weißer Fassadenfarbe, Blechdach, braunem Dach und Wandpaneelen in Jackson
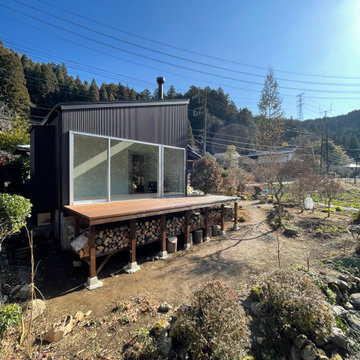
Kleines, Einstöckiges Modernes Einfamilienhaus mit Metallfassade, brauner Fassadenfarbe, Pultdach, Blechdach, braunem Dach und Wandpaneelen in Tokio Peripherie
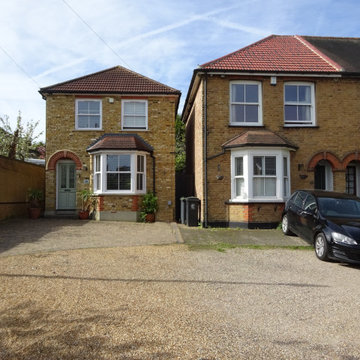
New house next to host property
Kleines, Zweistöckiges Klassisches Einfamilienhaus mit Backsteinfassade, Walmdach, Ziegeldach und braunem Dach in London
Kleines, Zweistöckiges Klassisches Einfamilienhaus mit Backsteinfassade, Walmdach, Ziegeldach und braunem Dach in London
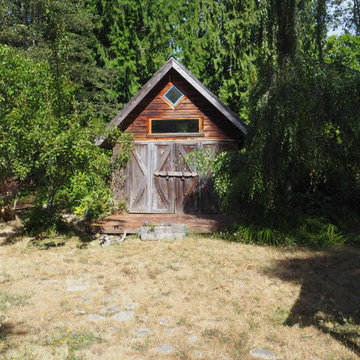
All of the windows are salvaged. The folding doors can be closed up while the owner is away.
We converted the original 1920's 240 SF garage into a Poetry/Writing Studio by removing the flat roof, and adding a cathedral-ceiling gable roof, with a loft sleeping space reached by library ladder. The kitchenette is minimal--sink, under-counter refrigerator and hot plate. Behind the frosted glass folding door on the left, the toilet, on the right, a shower.
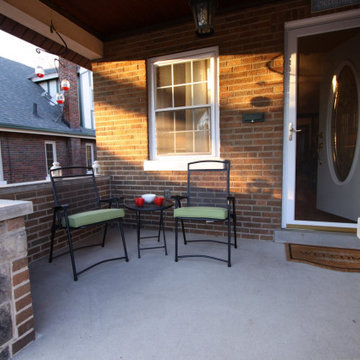
Kleines, Einstöckiges Klassisches Einfamilienhaus mit Backsteinfassade, bunter Fassadenfarbe, Halbwalmdach, Schindeldach und braunem Dach in Cincinnati
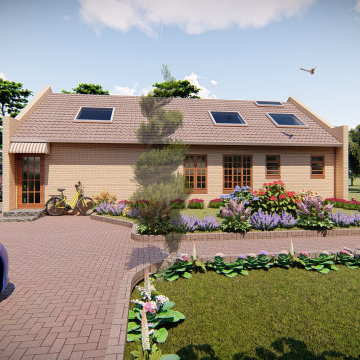
Kleines, Einstöckiges Modernes Wohnung mit Backsteinfassade, beiger Fassadenfarbe, Satteldach, Ziegeldach, braunem Dach und Wandpaneelen in Sonstige
Kleine Häuser mit braunem Dach Ideen und Design
8