Kleine Häuser mit brauner Fassadenfarbe Ideen und Design
Suche verfeinern:
Budget
Sortieren nach:Heute beliebt
181 – 200 von 2.192 Fotos
1 von 3
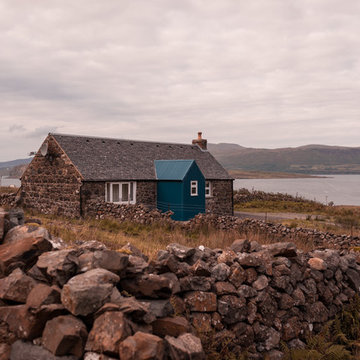
Johnny Barrington
Kleines, Einstöckiges Klassisches Einfamilienhaus mit Steinfassade, brauner Fassadenfarbe, Satteldach und Ziegeldach in Sonstige
Kleines, Einstöckiges Klassisches Einfamilienhaus mit Steinfassade, brauner Fassadenfarbe, Satteldach und Ziegeldach in Sonstige
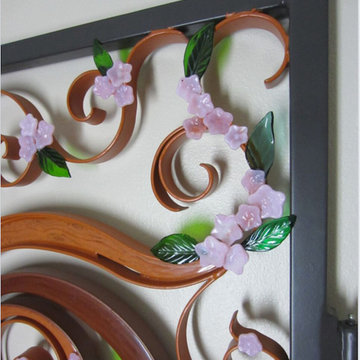
36" Japanese cherry tree garden gate handcrafted wrought iron Garden Gate with glass fused inserts
Kleines, Einstöckiges Modernes Haus mit Backsteinfassade, brauner Fassadenfarbe und Halbwalmdach in Seattle
Kleines, Einstöckiges Modernes Haus mit Backsteinfassade, brauner Fassadenfarbe und Halbwalmdach in Seattle
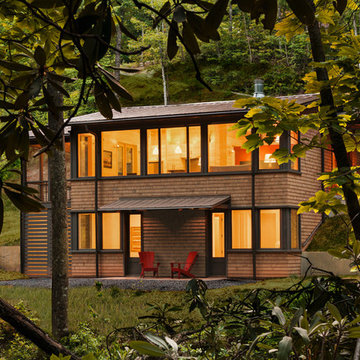
This mountain modern cabin outside of Asheville serves as a simple retreat for our clients. They are passionate about fly-fishing, so when they found property with a designated trout stream, it was a natural fit. We developed a design that allows them to experience both views and sounds of the creek and a relaxed style for the cabin - a counterpoint to their full-time residence.
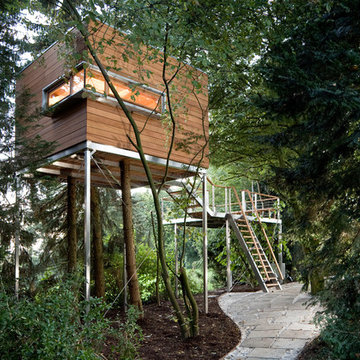
Kleine, Einstöckige Moderne Holzfassade Haus mit brauner Fassadenfarbe und Flachdach in Bremen

CAST architecture
Einstöckiges, Kleines Modernes Haus mit Metallfassade, brauner Fassadenfarbe und Pultdach in Seattle
Einstöckiges, Kleines Modernes Haus mit Metallfassade, brauner Fassadenfarbe und Pultdach in Seattle

Einstöckiges, Kleines Modernes Haus mit Mix-Fassade, brauner Fassadenfarbe und Flachdach in Seattle
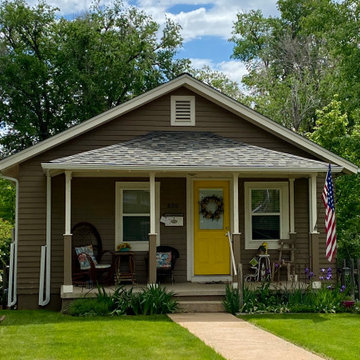
This cute house in Longmont has a brand new CertainTeed Northgate Class IV Impact Resistant roof in the color Weathered Wood.
Kleines, Einstöckiges Klassisches Einfamilienhaus mit Faserzement-Fassade, brauner Fassadenfarbe, Satteldach, Schindeldach und grauem Dach in Denver
Kleines, Einstöckiges Klassisches Einfamilienhaus mit Faserzement-Fassade, brauner Fassadenfarbe, Satteldach, Schindeldach und grauem Dach in Denver

The guesthouse of our Green Mountain Getaway follows the same recipe as the main house. With its soaring roof lines and large windows, it feels equally as integrated into the surrounding landscape.
Photo by: Nat Rea Photography
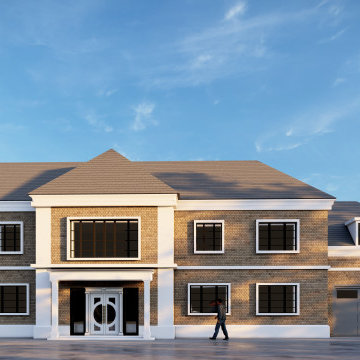
House exterior 3D rendering for MDMM construction Ltd.
Kleines, Einstöckiges Einfamilienhaus mit Backsteinfassade, brauner Fassadenfarbe, Halbwalmdach, Ziegeldach und grauem Dach in Dorset
Kleines, Einstöckiges Einfamilienhaus mit Backsteinfassade, brauner Fassadenfarbe, Halbwalmdach, Ziegeldach und grauem Dach in Dorset

Prairie Cottage- Florida Cracker inspired 4 square cottage
Kleines, Einstöckiges Landhausstil Haus mit brauner Fassadenfarbe, Satteldach, Blechdach, grauem Dach und Wandpaneelen in Tampa
Kleines, Einstöckiges Landhausstil Haus mit brauner Fassadenfarbe, Satteldach, Blechdach, grauem Dach und Wandpaneelen in Tampa
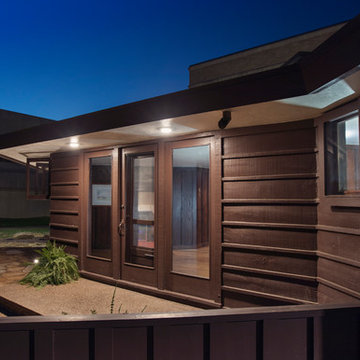
Restored in 2016, the Peters-Margedant House was designed and built by world-renowned architect William Wesley Peters in 1934. Peters is famous for being the son-in-law and Chief Engineer of architect Frank Lloyd Wright. Peters would go on to take over Wright's architectural practice after his death in 1959. This fragile gem, Wes' first independent project, was fully restored and relocated to the campus of the University of Evansville.

Kleines, Zweistöckiges Rustikales Haus mit brauner Fassadenfarbe und Satteldach in Burlington
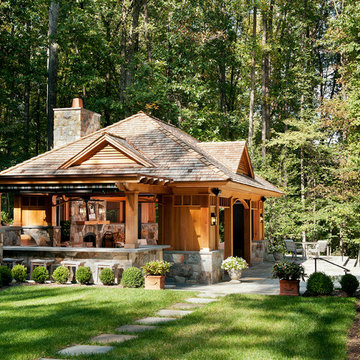
Anice Hoachlander/Hoachlander-Davis Photography
Kleine, Einstöckige Klassische Holzfassade Haus mit brauner Fassadenfarbe in Washington, D.C.
Kleine, Einstöckige Klassische Holzfassade Haus mit brauner Fassadenfarbe in Washington, D.C.
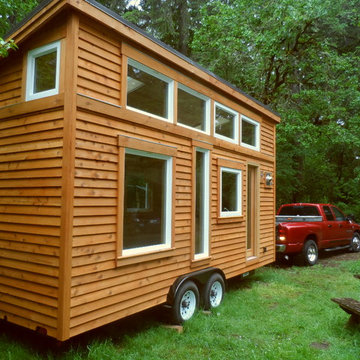
Kleine, Einstöckige Asiatische Holzfassade Haus mit brauner Fassadenfarbe und Pultdach in Portland
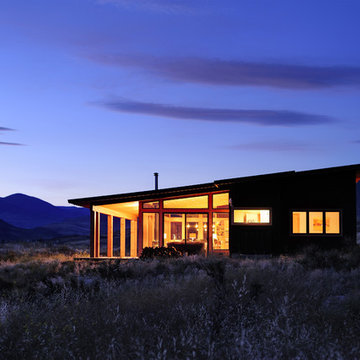
Photos by Will Austin
Kleines, Einstöckiges Rustikales Haus mit Mix-Fassade, brauner Fassadenfarbe und Pultdach in Seattle
Kleines, Einstöckiges Rustikales Haus mit Mix-Fassade, brauner Fassadenfarbe und Pultdach in Seattle
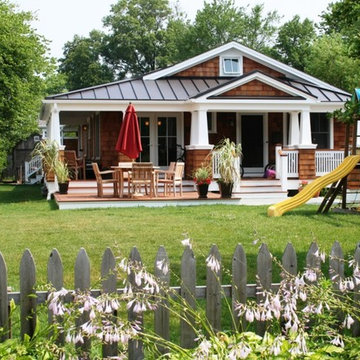
Richard Bubnowski Design LLC
2008 Qualified Remodeler Master Design Award
Kleines, Einstöckiges Maritimes Haus mit brauner Fassadenfarbe, Satteldach und Blechdach in New York
Kleines, Einstöckiges Maritimes Haus mit brauner Fassadenfarbe, Satteldach und Blechdach in New York
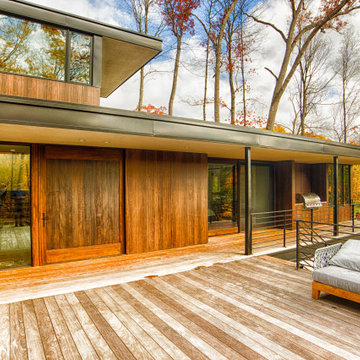
The client’s request was quite common - a typical 2800 sf builder home with 3 bedrooms, 2 baths, living space, and den. However, their desire was for this to be “anything but common.” The result is an innovative update on the production home for the modern era, and serves as a direct counterpoint to the neighborhood and its more conventional suburban housing stock, which focus views to the backyard and seeks to nullify the unique qualities and challenges of topography and the natural environment.
The Terraced House cautiously steps down the site’s steep topography, resulting in a more nuanced approach to site development than cutting and filling that is so common in the builder homes of the area. The compact house opens up in very focused views that capture the natural wooded setting, while masking the sounds and views of the directly adjacent roadway. The main living spaces face this major roadway, effectively flipping the typical orientation of a suburban home, and the main entrance pulls visitors up to the second floor and halfway through the site, providing a sense of procession and privacy absent in the typical suburban home.
Clad in a custom rain screen that reflects the wood of the surrounding landscape - while providing a glimpse into the interior tones that are used. The stepping “wood boxes” rest on a series of concrete walls that organize the site, retain the earth, and - in conjunction with the wood veneer panels - provide a subtle organic texture to the composition.
The interior spaces wrap around an interior knuckle that houses public zones and vertical circulation - allowing more private spaces to exist at the edges of the building. The windows get larger and more frequent as they ascend the building, culminating in the upstairs bedrooms that occupy the site like a tree house - giving views in all directions.
The Terraced House imports urban qualities to the suburban neighborhood and seeks to elevate the typical approach to production home construction, while being more in tune with modern family living patterns.
Overview:
Elm Grove
Size:
2,800 sf,
3 bedrooms, 2 bathrooms
Completion Date:
September 2014
Services:
Architecture, Landscape Architecture
Interior Consultants: Amy Carman Design
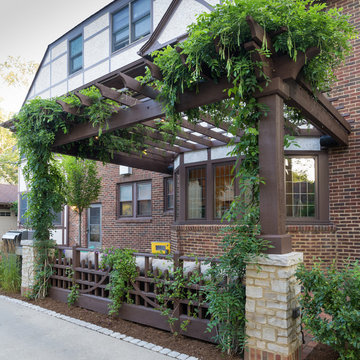
A pergola tangled with Wisteria vine provides a shady courtyard space during the sunny summer season.
Kleines, Dreistöckiges Klassisches Einfamilienhaus mit Backsteinfassade und brauner Fassadenfarbe in Milwaukee
Kleines, Dreistöckiges Klassisches Einfamilienhaus mit Backsteinfassade und brauner Fassadenfarbe in Milwaukee
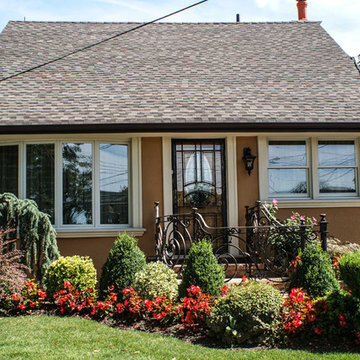
Kleines, Einstöckiges Klassisches Einfamilienhaus mit Putzfassade, brauner Fassadenfarbe, Satteldach und Schindeldach in New York
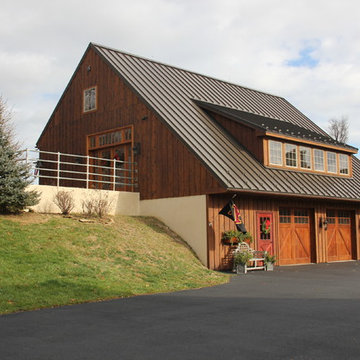
King's restored a bank barn that unfortunately suffered from a fire.
Kleine, Zweistöckige Klassische Holzfassade Haus mit brauner Fassadenfarbe und Blechdach in Philadelphia
Kleine, Zweistöckige Klassische Holzfassade Haus mit brauner Fassadenfarbe und Blechdach in Philadelphia
Kleine Häuser mit brauner Fassadenfarbe Ideen und Design
10