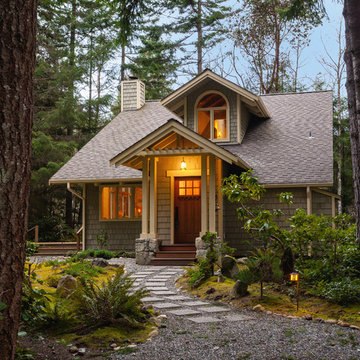Kleine Häuser mit brauner Fassadenfarbe Ideen und Design
Suche verfeinern:
Budget
Sortieren nach:Heute beliebt
201 – 220 von 2.192 Fotos
1 von 3

Exterior deck doubles the living space for my teeny tiny house! All the wood for the deck is reclaimed from fallen trees and siding from an old house. The french doors and kitchen window is also reclaimed. Photo: Chibi Moku
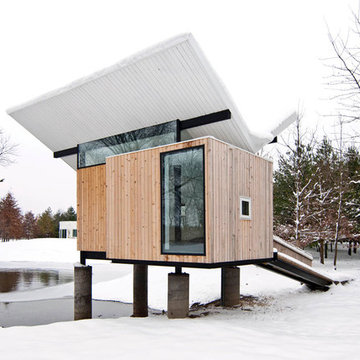
Jeffery S. Poss, FAIA
Kleine, Einstöckige Moderne Holzfassade Haus mit brauner Fassadenfarbe und Schmetterlingsdach in Chicago
Kleine, Einstöckige Moderne Holzfassade Haus mit brauner Fassadenfarbe und Schmetterlingsdach in Chicago

Kleine, Einstöckige Urige Holzfassade Haus mit Satteldach, brauner Fassadenfarbe und Schindeldach in Salt Lake City

Kleines, Einstöckiges Uriges Haus mit brauner Fassadenfarbe, Satteldach, Schindeldach, braunem Dach und Verschalung in Sonstige

Having just relocated to Cornwall, our homeowners Jo and Richard were eager to make the most of their beautiful, countryside surroundings. With a previously derelict outhouse on their property, they decided to transform this into a welcoming guest annex. Featuring natural materials and plenty of light, this barn conversion is complete with a patio from which to enjoy those stunning Cornish views.
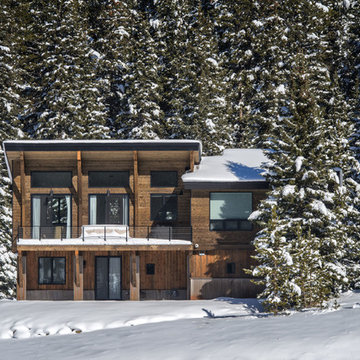
Photo by Carl Scofield
Kleines, Zweistöckiges Stilmix Haus mit brauner Fassadenfarbe, Pultdach und Schindeldach in Denver
Kleines, Zweistöckiges Stilmix Haus mit brauner Fassadenfarbe, Pultdach und Schindeldach in Denver

фото
Kleines, Einstöckiges Skandinavisches Haus mit brauner Fassadenfarbe, Pultdach und Blechdach in Moskau
Kleines, Einstöckiges Skandinavisches Haus mit brauner Fassadenfarbe, Pultdach und Blechdach in Moskau
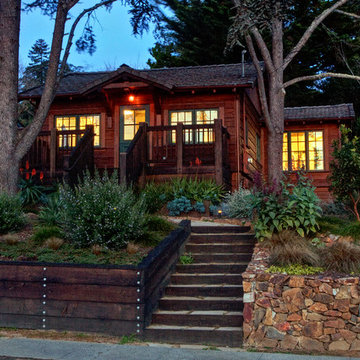
Restored one bedroom, one bath home. This is a compact house with a total of 750 square feet. The house was taken down to the studs and completely updated.
Mitchell Shenker Photography
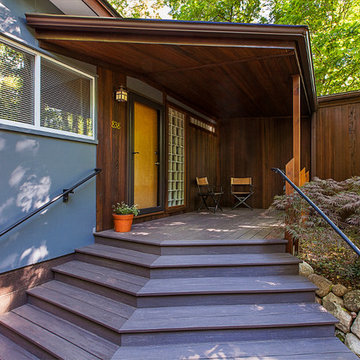
Generous wrap-around stair to larger porch, photograph by Jeff Garland
Kleines, Einstöckiges Mid-Century Haus mit Mix-Fassade, brauner Fassadenfarbe und Satteldach
Kleines, Einstöckiges Mid-Century Haus mit Mix-Fassade, brauner Fassadenfarbe und Satteldach
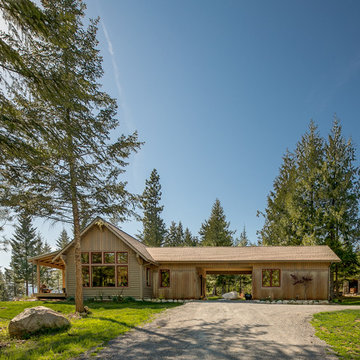
View of the front of the home from the driveway. Our client's lodging is on the left, with a small guest unit on the right, covered parking is located in the midlle. Exterior materials include vertical cedar board and batt, along with horizontal cedar lap siding, with corrugated metal acting as a wainscot in the front of the home. The splash red from the windows really ads a pop of color to this home. Photography by Marie-Dominique Verdier.
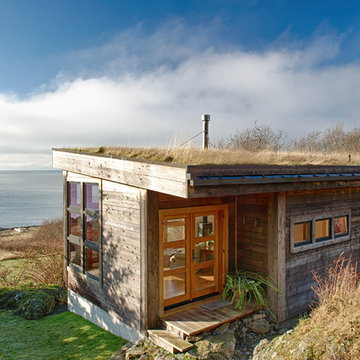
Rob Skelton, Keoni Photos
Kleine, Einstöckige Moderne Holzfassade Haus mit brauner Fassadenfarbe in Seattle
Kleine, Einstöckige Moderne Holzfassade Haus mit brauner Fassadenfarbe in Seattle
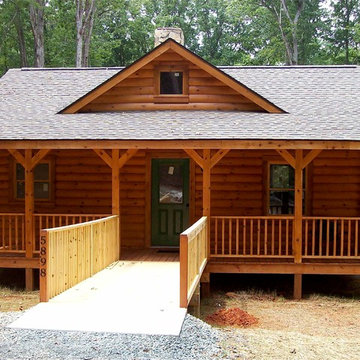
Dodd Get-A-Way Cabin. Developed from his remembrances of a cabin owned by a relative.
Kleine, Einstöckige Urige Holzfassade Haus mit brauner Fassadenfarbe und Satteldach in Raleigh
Kleine, Einstöckige Urige Holzfassade Haus mit brauner Fassadenfarbe und Satteldach in Raleigh
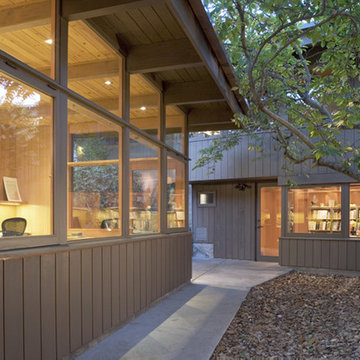
Home office studio in mid-Century Modern Renovation & Addition.
Kleine, Zweistöckige Mid-Century Holzfassade Haus mit brauner Fassadenfarbe in San Francisco
Kleine, Zweistöckige Mid-Century Holzfassade Haus mit brauner Fassadenfarbe in San Francisco
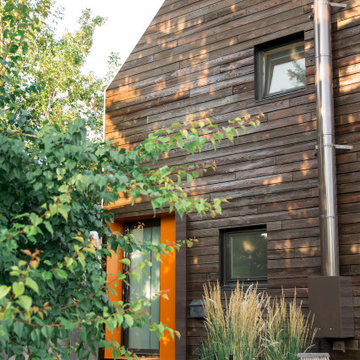
A small, but highly efficient form evokes sympathies of contemporary Scandinavian architecture, while the naturally finished timber exterior contextualizes the home in its Western Canadian setting. Designed to be as ecologically focused and forward as possible, the home employs deep recesses for summer shading, but large windows for winter passive heating. A recessed balcony off the master bedroom provides private exterior amenity, and a fully edible landscape strategy provides an ecologically minded approach to landscape.
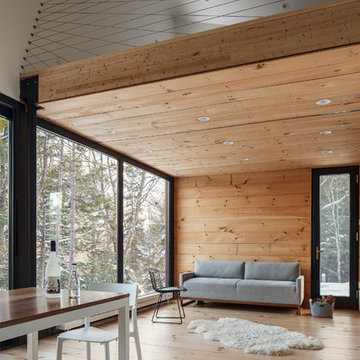
A weekend getaway / ski chalet for a young Boston family.
24ft. wide, sliding window-wall by Architectural Openings. Photos by Matt Delphenich
Kleines, Zweistöckiges Modernes Einfamilienhaus mit Metallfassade, brauner Fassadenfarbe, Pultdach und Blechdach in Boston
Kleines, Zweistöckiges Modernes Einfamilienhaus mit Metallfassade, brauner Fassadenfarbe, Pultdach und Blechdach in Boston
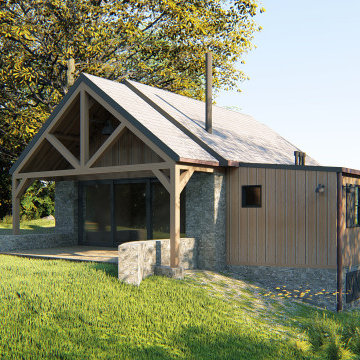
Kleines, Einstöckiges Rustikales Haus mit brauner Fassadenfarbe, Satteldach, Schindeldach, grauem Dach und Wandpaneelen in Philadelphia
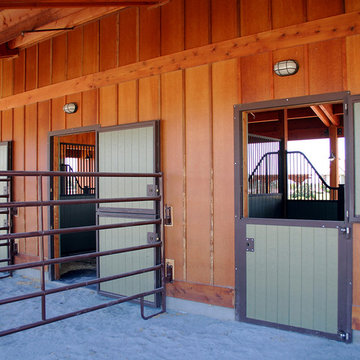
On this nine acre property Equine Facility Design designed the site layout which includes a three stall breezeway barn; storage building; pasture layout; parking and driveways; an 80′ x 160′ covered arena; landscaping for the new residence; entry walls and gates; landscape features; pool; terraces and fountain; planting beds; and landscape lighting design.
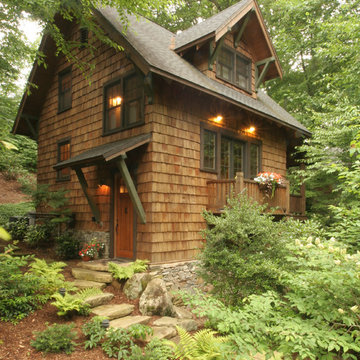
Chris Ermides
Zweistöckige, Kleine Rustikale Holzfassade Haus mit brauner Fassadenfarbe und Satteldach in Sonstige
Zweistöckige, Kleine Rustikale Holzfassade Haus mit brauner Fassadenfarbe und Satteldach in Sonstige
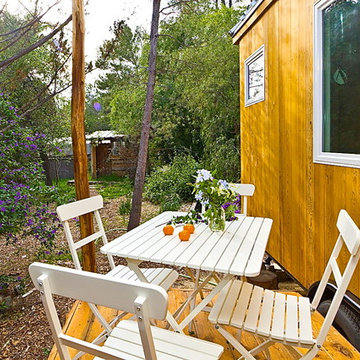
The outdoor deck expands the living space from inside to outside for the dining area. Phot: Eileen Descallar Ringwald
Kleine Moderne Holzfassade Haus mit brauner Fassadenfarbe und Satteldach in Los Angeles
Kleine Moderne Holzfassade Haus mit brauner Fassadenfarbe und Satteldach in Los Angeles
Kleine Häuser mit brauner Fassadenfarbe Ideen und Design
11
