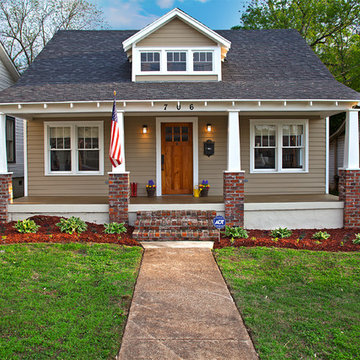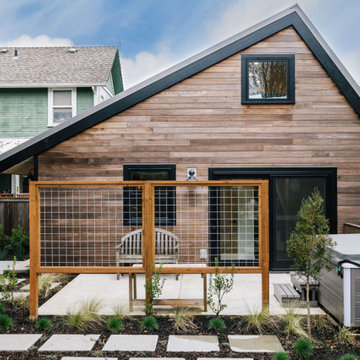Kleine Häuser mit brauner Fassadenfarbe Ideen und Design
Suche verfeinern:
Budget
Sortieren nach:Heute beliebt
161 – 180 von 2.192 Fotos
1 von 3
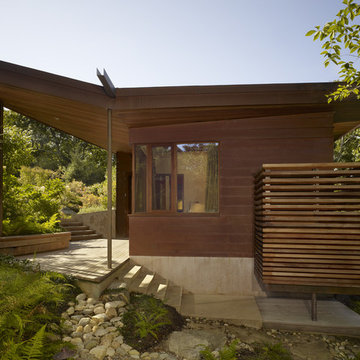
Exterior; Photo Credit: Bruce Martin
Kleines, Zweistöckiges Modernes Haus mit Metallfassade, brauner Fassadenfarbe und Schmetterlingsdach in Boston
Kleines, Zweistöckiges Modernes Haus mit Metallfassade, brauner Fassadenfarbe und Schmetterlingsdach in Boston

Prairie Cottage- Florida Cracker inspired 4 square cottage
Kleines, Einstöckiges Landhausstil Haus mit brauner Fassadenfarbe, Satteldach, Blechdach, grauem Dach und Wandpaneelen in Tampa
Kleines, Einstöckiges Landhausstil Haus mit brauner Fassadenfarbe, Satteldach, Blechdach, grauem Dach und Wandpaneelen in Tampa

The client’s request was quite common - a typical 2800 sf builder home with 3 bedrooms, 2 baths, living space, and den. However, their desire was for this to be “anything but common.” The result is an innovative update on the production home for the modern era, and serves as a direct counterpoint to the neighborhood and its more conventional suburban housing stock, which focus views to the backyard and seeks to nullify the unique qualities and challenges of topography and the natural environment.
The Terraced House cautiously steps down the site’s steep topography, resulting in a more nuanced approach to site development than cutting and filling that is so common in the builder homes of the area. The compact house opens up in very focused views that capture the natural wooded setting, while masking the sounds and views of the directly adjacent roadway. The main living spaces face this major roadway, effectively flipping the typical orientation of a suburban home, and the main entrance pulls visitors up to the second floor and halfway through the site, providing a sense of procession and privacy absent in the typical suburban home.
Clad in a custom rain screen that reflects the wood of the surrounding landscape - while providing a glimpse into the interior tones that are used. The stepping “wood boxes” rest on a series of concrete walls that organize the site, retain the earth, and - in conjunction with the wood veneer panels - provide a subtle organic texture to the composition.
The interior spaces wrap around an interior knuckle that houses public zones and vertical circulation - allowing more private spaces to exist at the edges of the building. The windows get larger and more frequent as they ascend the building, culminating in the upstairs bedrooms that occupy the site like a tree house - giving views in all directions.
The Terraced House imports urban qualities to the suburban neighborhood and seeks to elevate the typical approach to production home construction, while being more in tune with modern family living patterns.
Overview:
Elm Grove
Size:
2,800 sf,
3 bedrooms, 2 bathrooms
Completion Date:
September 2014
Services:
Architecture, Landscape Architecture
Interior Consultants: Amy Carman Design
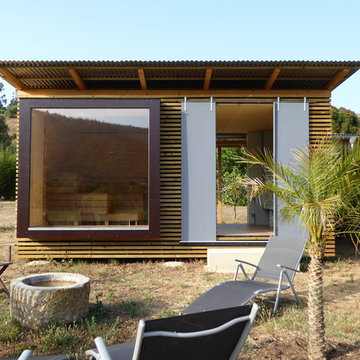
Foto: Ulrich Herbst
Kleine, Einstöckige Moderne Holzfassade Haus mit Pultdach, Blechdach und brauner Fassadenfarbe
Kleine, Einstöckige Moderne Holzfassade Haus mit Pultdach, Blechdach und brauner Fassadenfarbe
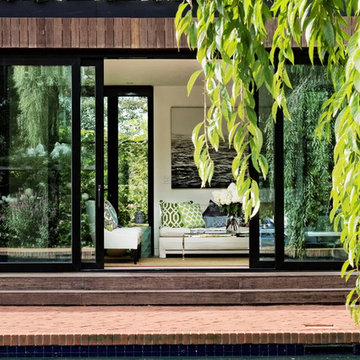
Genevieve Garrupo
Kleine, Einstöckige Moderne Holzfassade Haus mit brauner Fassadenfarbe und Flachdach in New York
Kleine, Einstöckige Moderne Holzfassade Haus mit brauner Fassadenfarbe und Flachdach in New York

Reconstruction of old camp at water's edge. This project was a Guest House for a long time Battle Associates Client. Smaller, smaller, smaller the owners kept saying about the guest cottage right on the water's edge. The result was an intimate, almost diminutive, two bedroom cottage for extended family visitors. White beadboard interiors and natural wood structure keep the house light and airy. The fold-away door to the screen porch allows the space to flow beautifully.
Photographer: Nancy Belluscio
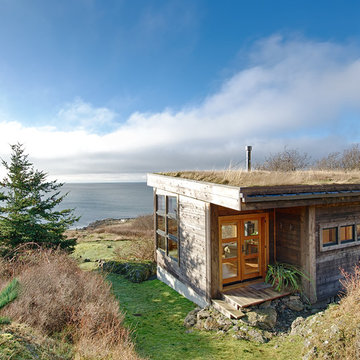
Rob Skelton, Keoni Photos
Kleine, Einstöckige Moderne Holzfassade Haus mit brauner Fassadenfarbe in Seattle
Kleine, Einstöckige Moderne Holzfassade Haus mit brauner Fassadenfarbe in Seattle
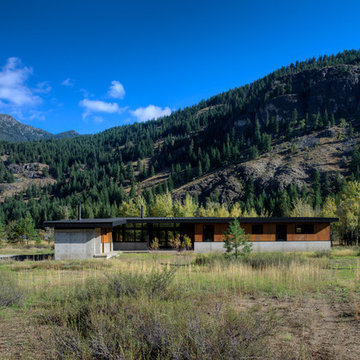
CAST architecture
Einstöckiges, Kleines Modernes Haus mit Mix-Fassade, brauner Fassadenfarbe und Pultdach in Seattle
Einstöckiges, Kleines Modernes Haus mit Mix-Fassade, brauner Fassadenfarbe und Pultdach in Seattle
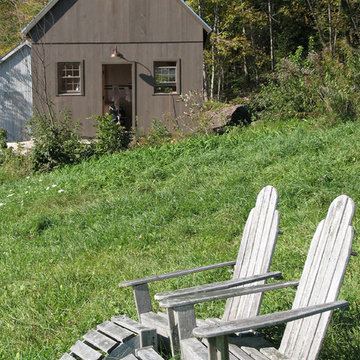
This is a small 16 x 20 foot cabin that we built as an artist's studio. (photo by: Will Beemer)
Kleine Rustikale Holzfassade Haus mit brauner Fassadenfarbe in Boston
Kleine Rustikale Holzfassade Haus mit brauner Fassadenfarbe in Boston

Detail of front entry canopy pylon. photo by Jeffery Edward Tryon
Kleines, Einstöckiges Modernes Einfamilienhaus mit Metallfassade, brauner Fassadenfarbe, Flachdach, Blechdach, schwarzem Dach und Verschalung in Newark
Kleines, Einstöckiges Modernes Einfamilienhaus mit Metallfassade, brauner Fassadenfarbe, Flachdach, Blechdach, schwarzem Dach und Verschalung in Newark

Classic style meets master craftsmanship in every Tekton CA custom Accessory Dwelling Unit - ADU - new home build or renovation. This home represents the style and craftsmanship you can expect from our expert team. Our founders have over 100 years of combined experience bringing dreams to life!
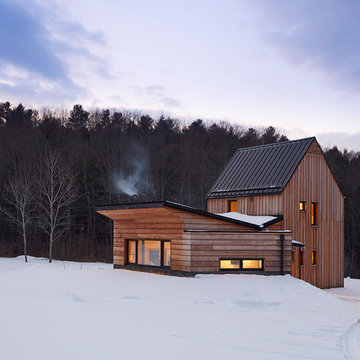
Architect: In. Site: Architecture
Photo: Tim Wilkes Photography
Kleines, Zweistöckiges Rustikales Haus mit Satteldach, Blechdach und brauner Fassadenfarbe in New York
Kleines, Zweistöckiges Rustikales Haus mit Satteldach, Blechdach und brauner Fassadenfarbe in New York
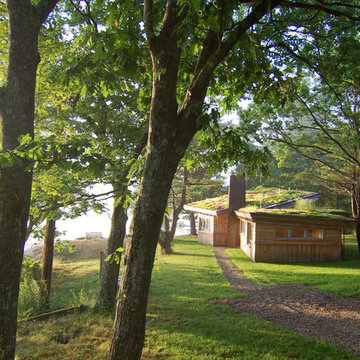
Trent Bell
Kleines, Einstöckiges Rustikales Haus mit brauner Fassadenfarbe und Pultdach in Portland Maine
Kleines, Einstöckiges Rustikales Haus mit brauner Fassadenfarbe und Pultdach in Portland Maine
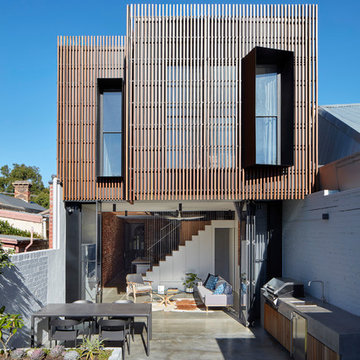
Timber and steel clad rear facade overlooking rear courtyard garden.
Image by: Jack Lovel Photography
Kleines, Zweistöckiges Modernes Haus mit brauner Fassadenfarbe und Flachdach in Melbourne
Kleines, Zweistöckiges Modernes Haus mit brauner Fassadenfarbe und Flachdach in Melbourne
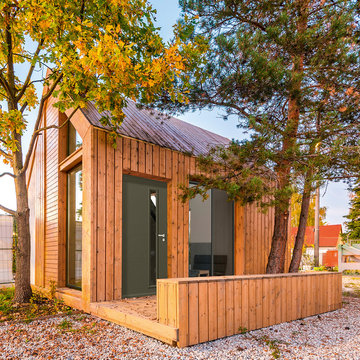
Kleine, Einstöckige Moderne Holzfassade Haus mit brauner Fassadenfarbe und Satteldach in Bordeaux
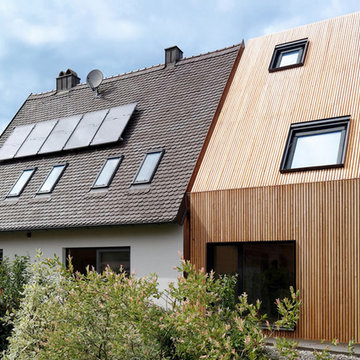
Kleine, Dreistöckige Moderne Holzfassade Haus mit Satteldach und brauner Fassadenfarbe in München
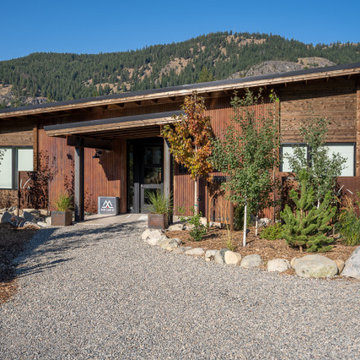
View towards Base Camp 49 Cabins.
Kleines, Einstöckiges Industrial Einfamilienhaus mit Metallfassade, brauner Fassadenfarbe, Pultdach, Blechdach und braunem Dach in Seattle
Kleines, Einstöckiges Industrial Einfamilienhaus mit Metallfassade, brauner Fassadenfarbe, Pultdach, Blechdach und braunem Dach in Seattle
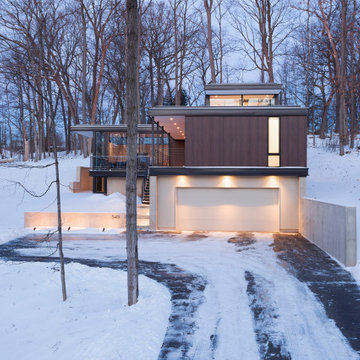
The client’s request was quite common - a typical 2800 sf builder home with 3 bedrooms, 2 baths, living space, and den. However, their desire was for this to be “anything but common.” The result is an innovative update on the production home for the modern era, and serves as a direct counterpoint to the neighborhood and its more conventional suburban housing stock, which focus views to the backyard and seeks to nullify the unique qualities and challenges of topography and the natural environment.
The Terraced House cautiously steps down the site’s steep topography, resulting in a more nuanced approach to site development than cutting and filling that is so common in the builder homes of the area. The compact house opens up in very focused views that capture the natural wooded setting, while masking the sounds and views of the directly adjacent roadway. The main living spaces face this major roadway, effectively flipping the typical orientation of a suburban home, and the main entrance pulls visitors up to the second floor and halfway through the site, providing a sense of procession and privacy absent in the typical suburban home.
Clad in a custom rain screen that reflects the wood of the surrounding landscape - while providing a glimpse into the interior tones that are used. The stepping “wood boxes” rest on a series of concrete walls that organize the site, retain the earth, and - in conjunction with the wood veneer panels - provide a subtle organic texture to the composition.
The interior spaces wrap around an interior knuckle that houses public zones and vertical circulation - allowing more private spaces to exist at the edges of the building. The windows get larger and more frequent as they ascend the building, culminating in the upstairs bedrooms that occupy the site like a tree house - giving views in all directions.
The Terraced House imports urban qualities to the suburban neighborhood and seeks to elevate the typical approach to production home construction, while being more in tune with modern family living patterns.
Overview:
Elm Grove
Size:
2,800 sf,
3 bedrooms, 2 bathrooms
Completion Date:
September 2014
Services:
Architecture, Landscape Architecture
Interior Consultants: Amy Carman Design
Kleine Häuser mit brauner Fassadenfarbe Ideen und Design
9
