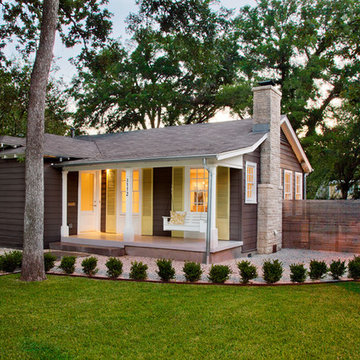Kleine Häuser mit brauner Fassadenfarbe Ideen und Design
Suche verfeinern:
Budget
Sortieren nach:Heute beliebt
81 – 100 von 2.192 Fotos
1 von 3
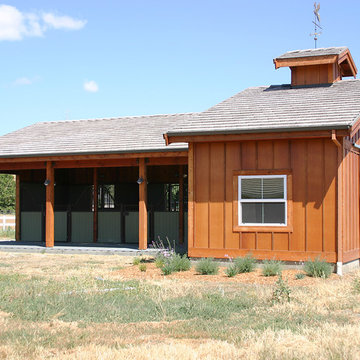
On this nine acre property Equine Facility Design designed the site layout which includes a three stall breezeway barn; storage building; pasture layout; parking and driveways; an 80′ x 160′ covered arena; landscaping for the new residence; entry walls and gates; landscape features; pool; terraces and fountain; planting beds; and landscape lighting design.
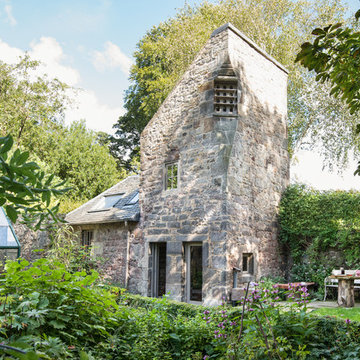
Inside Story Photography
Kleines, Zweistöckiges Country Haus mit Steinfassade und brauner Fassadenfarbe in Sonstige
Kleines, Zweistöckiges Country Haus mit Steinfassade und brauner Fassadenfarbe in Sonstige
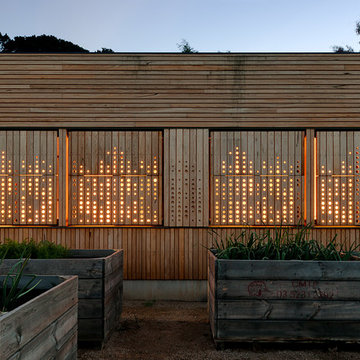
Glowing like a lantern. Photography by Emma Cross
Kleine, Einstöckige Moderne Holzfassade Haus mit brauner Fassadenfarbe in Melbourne
Kleine, Einstöckige Moderne Holzfassade Haus mit brauner Fassadenfarbe in Melbourne
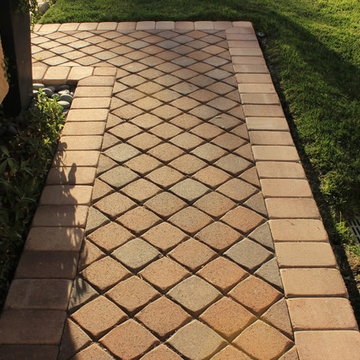
Paris Pilar Photography
Kleines, Zweistöckiges Modernes Haus mit brauner Fassadenfarbe in Orange County
Kleines, Zweistöckiges Modernes Haus mit brauner Fassadenfarbe in Orange County
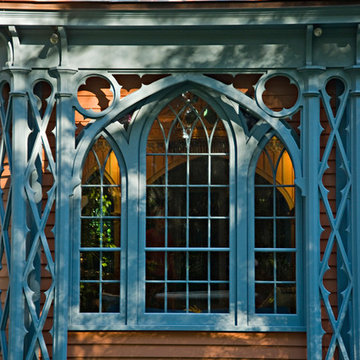
Kevin Sprague
Kleine, Einstöckige Eklektische Holzfassade Haus mit brauner Fassadenfarbe und Walmdach in Boston
Kleine, Einstöckige Eklektische Holzfassade Haus mit brauner Fassadenfarbe und Walmdach in Boston
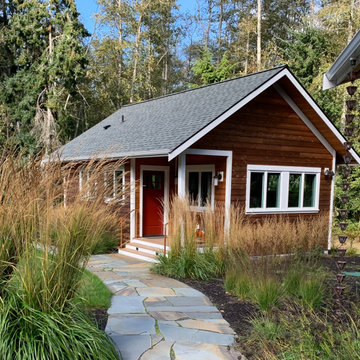
There are two small sleeping cabins on the property. The small sleeping cabins are one story structures. Each cabin contains two bedrooms and a bathroom. The goal for the design is to have the visitors gather at the main cabin rather than spending all their time in the sleeping cabins.
Designed by: H2D Architecture + Design
www.h2darchitects.com
Photos by: Chad Coleman Photography
#whidbeyisland
#whidbeyislandarchitect
#h2darchitects
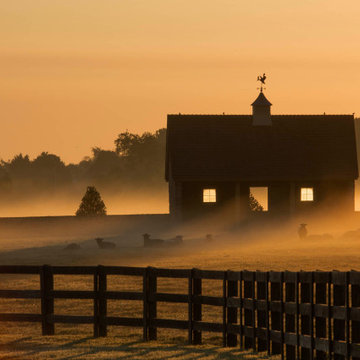
The approach to the house offers a quintessential farm experience. Guests pass through farm fields, barn clusters, expansive meadows, and farm ponds. Nearing the house, a pastoral sheep enclosure provides a friendly and welcoming gesture.
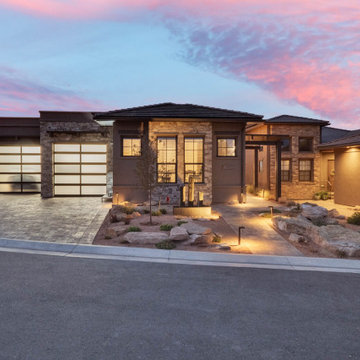
This Elevation projects a degree of privacy as the front door is not visible directly in the front of the house. The Front Porch and Entry are on the side of the house. The pergola on the right leads to the front door.
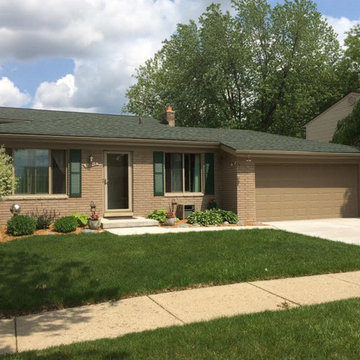
In Michigan, you need a painter who can handle carpentry as almost every house we paint has some rotten wood!
Kleines, Einstöckiges Rustikales Haus mit Backsteinfassade, brauner Fassadenfarbe und Satteldach in Detroit
Kleines, Einstöckiges Rustikales Haus mit Backsteinfassade, brauner Fassadenfarbe und Satteldach in Detroit
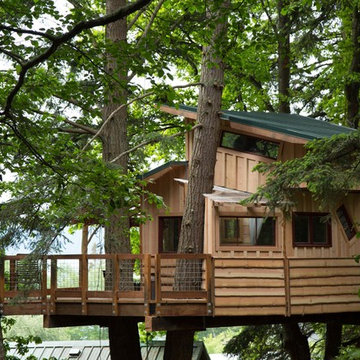
Doe Bay Resort Tree House.
Kleine, Zweistöckige Urige Holzfassade Haus mit brauner Fassadenfarbe in Seattle
Kleine, Zweistöckige Urige Holzfassade Haus mit brauner Fassadenfarbe in Seattle
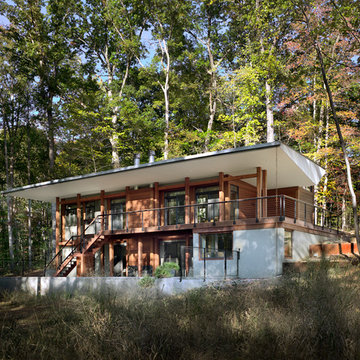
The house, located near Charlottesville, Virginia, nestles into the hillside. Photo: Prakash Patel
Kleine, Zweistöckige Moderne Holzfassade Haus mit brauner Fassadenfarbe in Richmond
Kleine, Zweistöckige Moderne Holzfassade Haus mit brauner Fassadenfarbe in Richmond
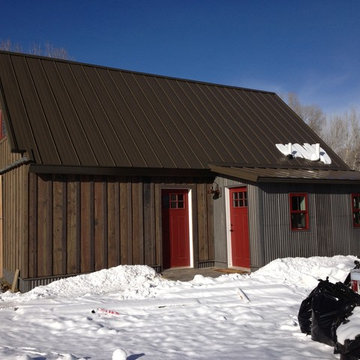
Photo by Bozeman Daily Chronicle - Adrian Sanchez-Gonzales
*Renovated barn with Montana Ghostwood and corrugated steel siding
* Custom barn door for shop space and a bunkhouse.
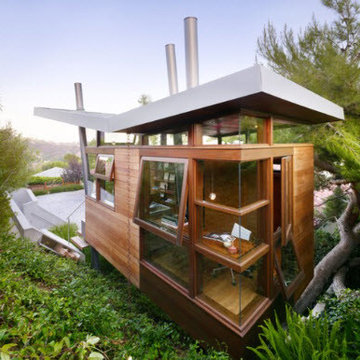
Tiny Home with Glass Windows creates open feeling
Kleine Moderne Holzfassade Haus mit brauner Fassadenfarbe in San Diego
Kleine Moderne Holzfassade Haus mit brauner Fassadenfarbe in San Diego
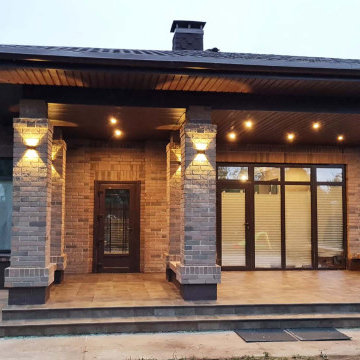
Kleines, Einstöckiges Klassisches Einfamilienhaus mit Backsteinfassade, brauner Fassadenfarbe, Walmdach, Schindeldach und braunem Dach in Moskau
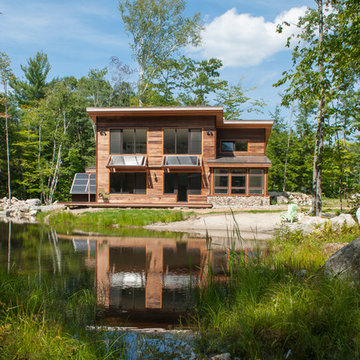
The PV solar shed is visible in the background which houses the back-up battery array. Also visible is the concrete spill way that leads to a small micro-hydro generator.
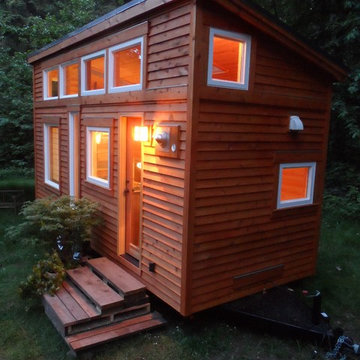
Kleine, Einstöckige Asiatische Holzfassade Haus mit brauner Fassadenfarbe und Pultdach in Portland
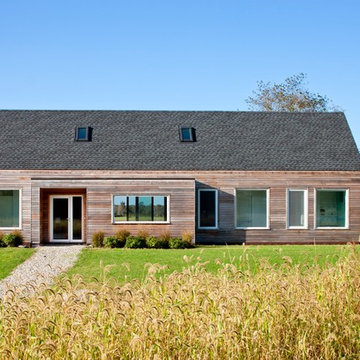
Our first Passive House project with ZeroEnergy Design. Schuco uPVC windows with triple-pane glass.
Kleines, Einstöckiges Modernes Haus mit brauner Fassadenfarbe, Satteldach und Schindeldach in Providence
Kleines, Einstöckiges Modernes Haus mit brauner Fassadenfarbe, Satteldach und Schindeldach in Providence

緑化屋根プロジェクト-2 photo by KAZ
Kleine, Einstöckige Asiatische Holzfassade Haus mit brauner Fassadenfarbe in Sonstige
Kleine, Einstöckige Asiatische Holzfassade Haus mit brauner Fassadenfarbe in Sonstige
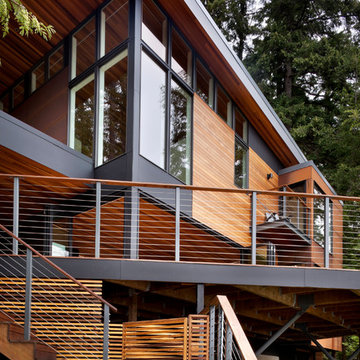
Tim Bies
Kleines, Zweistöckiges Modernes Einfamilienhaus mit Metallfassade, Pultdach, brauner Fassadenfarbe und Blechdach in Seattle
Kleines, Zweistöckiges Modernes Einfamilienhaus mit Metallfassade, Pultdach, brauner Fassadenfarbe und Blechdach in Seattle
Kleine Häuser mit brauner Fassadenfarbe Ideen und Design
5
