Kleine Häuser mit bunter Fassadenfarbe Ideen und Design
Suche verfeinern:
Budget
Sortieren nach:Heute beliebt
81 – 100 von 568 Fotos
1 von 3
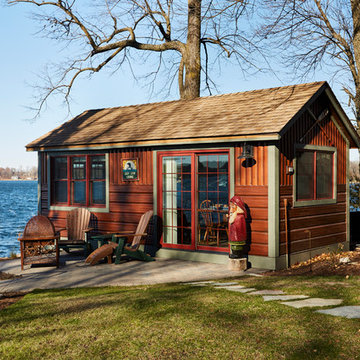
Boat House. Remodel .
Photography by Alyssa Lee
Kleines, Zweistöckiges Uriges Haus mit bunter Fassadenfarbe, Satteldach und Schindeldach in Minneapolis
Kleines, Zweistöckiges Uriges Haus mit bunter Fassadenfarbe, Satteldach und Schindeldach in Minneapolis
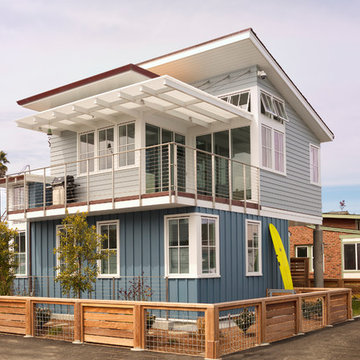
Gina Viscusi Elson - Interior Designer
Kathryn Strickland - Landscape Architect
Meschi Construction - General Contractor
Michael Hospelt - Photographer
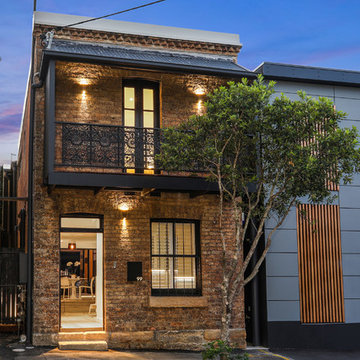
The original facade that needed to be maintained under heritage law. To the right we have the new side of the duplex we built. Everything besides the three walls of the left buildings facade are virtually new.
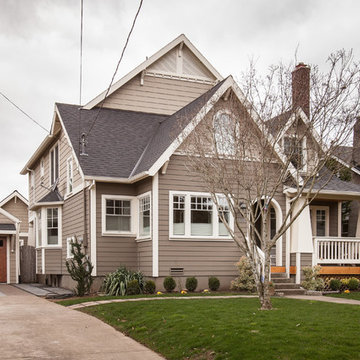
You can see how the ADU fits in nicely behind the main house and garage. The garage had to be shortened a bit too fit the ADU behind it with proper clearances. We did a full garage makeover including adding these custom made carriage doors and adding a laundry space in the back and dual lofts to optimize storage space.
Anna Campbell Photography
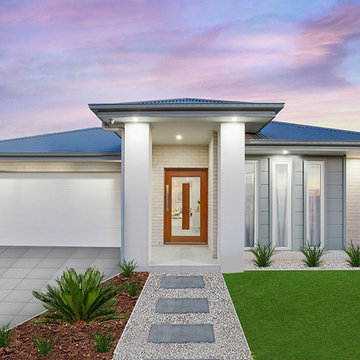
Home on display: The Amity
23 Silverthorne Street, Marsden Park, 2765
Home Consultants / Luke Swannell
0450 076 039
luke.swannell@adenbrook.com.au
Kleines, Einstöckiges Skandinavisches Haus mit Mix-Fassade, bunter Fassadenfarbe und Satteldach in Sydney
Kleines, Einstöckiges Skandinavisches Haus mit Mix-Fassade, bunter Fassadenfarbe und Satteldach in Sydney
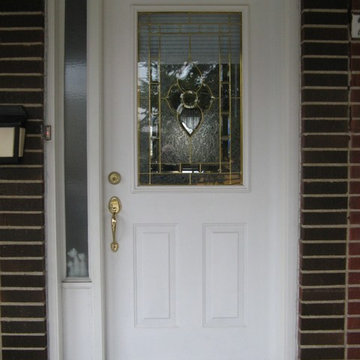
Kleines, Einstöckiges Klassisches Haus mit Backsteinfassade und bunter Fassadenfarbe in Toronto
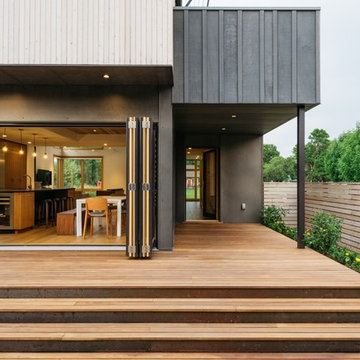
Kleines, Zweistöckiges Modernes Haus mit bunter Fassadenfarbe, Halbwalmdach und Schindeldach in Sonstige
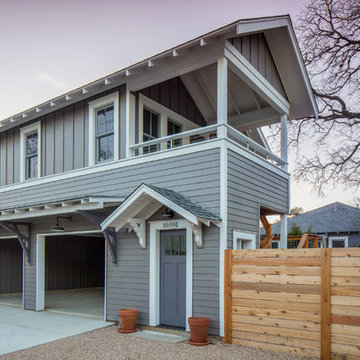
Tre Dunham
Design by Donna Oborn
Kleines, Zweistöckiges Rustikales Haus mit Mix-Fassade, bunter Fassadenfarbe und Satteldach in Austin
Kleines, Zweistöckiges Rustikales Haus mit Mix-Fassade, bunter Fassadenfarbe und Satteldach in Austin

Kleines, Zweistöckiges Modernes Einfamilienhaus mit Faserzement-Fassade, bunter Fassadenfarbe, Schmetterlingsdach, grauem Dach und Misch-Dachdeckung in Los Angeles
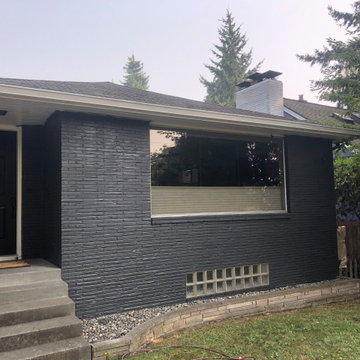
Kleines, Einstöckiges Modernes Einfamilienhaus mit Backsteinfassade, bunter Fassadenfarbe und Wandpaneelen in Seattle
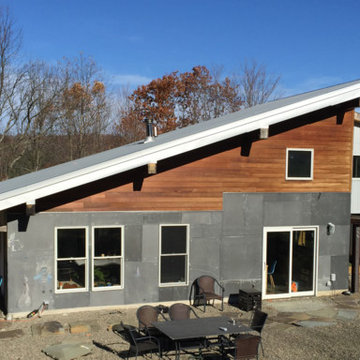
Shed roof dominates this very compact family home built from straw bales and a wide mix of reclaimed and recycled materials - including the side wall of slate chalkboards from a local school.
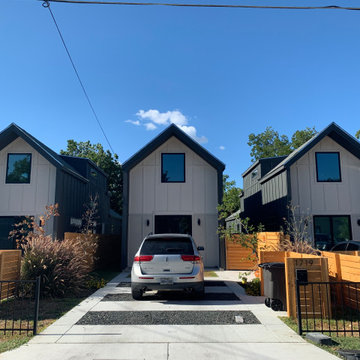
Modern Bungalows Infill Development Project. 3 Dwellings modern shotgun style homes consisting of 2 Bedrooms, 2 Baths + a loft over the Living Areas.
Kleines, Zweistöckiges Modernes Einfamilienhaus mit Faserzement-Fassade, bunter Fassadenfarbe, Satteldach und Misch-Dachdeckung in Sonstige
Kleines, Zweistöckiges Modernes Einfamilienhaus mit Faserzement-Fassade, bunter Fassadenfarbe, Satteldach und Misch-Dachdeckung in Sonstige
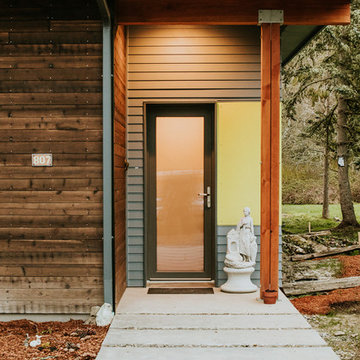
The Ballard Haus is an exciting Passive House design meant to fit onto a more compact urban lot while still providing an open and airy feeling for our clients. We built up to take full advantage of the extra sunlight for solar gain during the winter, and we crafted an open concept floor plan to maximize our client's space and budget.
Part of the goal of the Ballard Haus project was to create a design that could be used in a multitude of urban settings as we get ready to expand our reach into prefab Passive House options.
In this iteration of the Ballard Haus, yakisugi cedar and smooth hardi siding were chosen to complement and blend into the beautiful Pacific NW.
The entrance to our client's home manages both a timeless welcoming quality, while providing an elegant contemporary look.
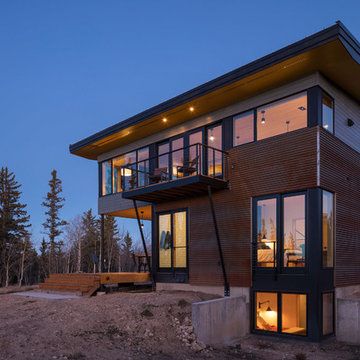
For more than a decade the owners of this property dreamed of replacing a well-worn trailer, parked by a previous owner onto a forested corner of the site, with a permanent structure that took advantage of breathtaking views across South Park basin. Accompanying a mutual friend nearly as long ago, the architect visited the site as a guest and years later could easily recall the inspiration inherent in the site. Ultimately dream and inspiration met to create this weekend retreat. With a mere 440 square feet planted in the ground, and just 1500 square feet combined across three levels, the design creates indoor and outdoor spaces to frame distant range views and protect inhabitants from the intense Colorado sun and evening chill with minimal impact on its surroundings.
Designed by Bryan Anderson
Construction by Mountain View Homes
Photographs by Troy Thies
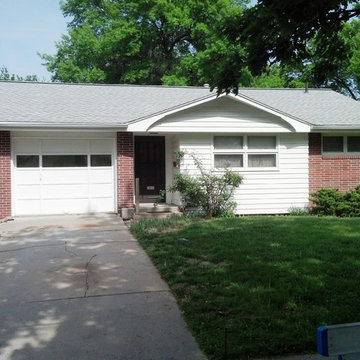
Shingle: GAF Timberline HD in Fox Hollow Gray
Photo credit: Jacob Hansen
Kleines, Einstöckiges Klassisches Haus mit Mix-Fassade, bunter Fassadenfarbe und Satteldach in Omaha
Kleines, Einstöckiges Klassisches Haus mit Mix-Fassade, bunter Fassadenfarbe und Satteldach in Omaha
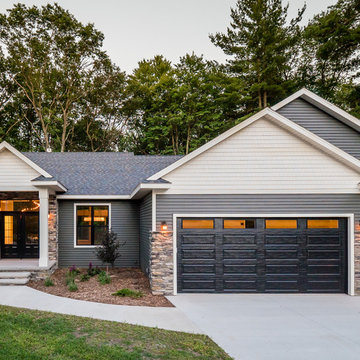
Kleines, Einstöckiges Modernes Einfamilienhaus mit Mix-Fassade, bunter Fassadenfarbe, Satteldach und Schindeldach in Sonstige
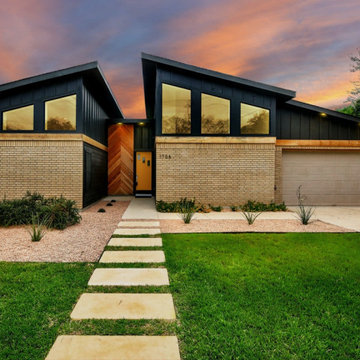
Kleines, Einstöckiges Modernes Einfamilienhaus mit Backsteinfassade, bunter Fassadenfarbe und Wandpaneelen in Austin
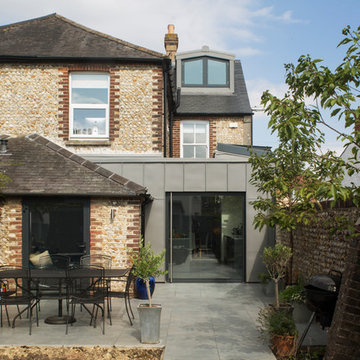
Richard Chivers www.richard chivers photography
A project in Chichester city centre to extend and improve the living and bedroom space of an end of terrace home in the conservation area.
The attic conversion has been upgraded creating a master bedroom with ensuite bathroom. A new kitchen is housed inside the single storey extension, with zinc cladding and responsive skylights
The brick and flint boundary wall has been sensitively restored and enhances the contemporary feel of the extension.
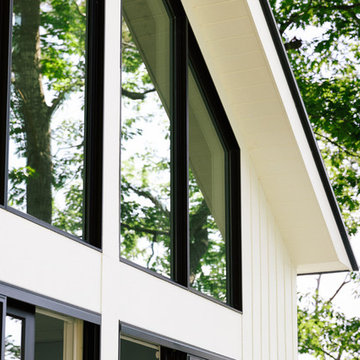
Integrity from Marvin Windows and Doors open this tiny house up to a larger-than-life ocean view.
Kleines, Zweistöckiges Modernes Einfamilienhaus mit bunter Fassadenfarbe und Blechdach in Portland Maine
Kleines, Zweistöckiges Modernes Einfamilienhaus mit bunter Fassadenfarbe und Blechdach in Portland Maine
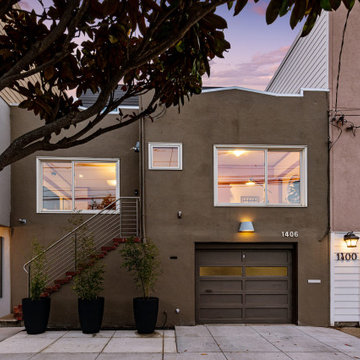
The design of this remodel of a small two-level residence in Noe Valley reflects the owner's passion for Japanese architecture. Having decided to completely gut the interior partitions, we devised a better-arranged floor plan with traditional Japanese features, including a sunken floor pit for dining and a vocabulary of natural wood trim and casework. Vertical grain Douglas Fir takes the place of Hinoki wood traditionally used in Japan. Natural wood flooring, soft green granite and green glass backsplashes in the kitchen further develop the desired Zen aesthetic. A wall to wall window above the sunken bath/shower creates a connection to the outdoors. Privacy is provided through the use of switchable glass, which goes from opaque to clear with a flick of a switch. We used in-floor heating to eliminate the noise associated with forced-air systems.
Kleine Häuser mit bunter Fassadenfarbe Ideen und Design
5