Kleine Häuser mit bunter Fassadenfarbe Ideen und Design
Suche verfeinern:
Budget
Sortieren nach:Heute beliebt
141 – 160 von 568 Fotos
1 von 3
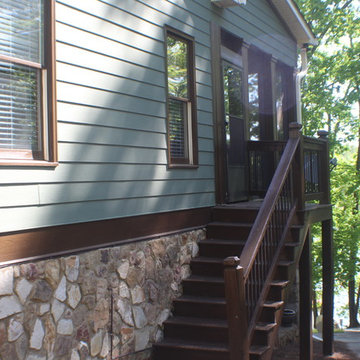
A side entrance to the home showing the stone work.
Kleines, Zweistöckiges Uriges Einfamilienhaus mit Mix-Fassade, bunter Fassadenfarbe und Schindeldach in Atlanta
Kleines, Zweistöckiges Uriges Einfamilienhaus mit Mix-Fassade, bunter Fassadenfarbe und Schindeldach in Atlanta
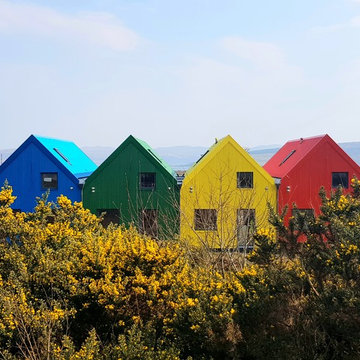
Kleines, Zweistöckiges Modernes Reihenhaus mit Metallfassade, bunter Fassadenfarbe, Satteldach und Blechdach in Sonstige
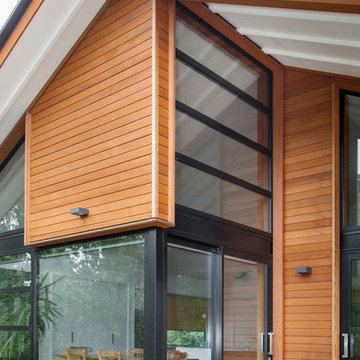
Kelk Photography
Kleines, Einstöckiges Modernes Haus mit bunter Fassadenfarbe, Satteldach und Blechdach in Dunedin
Kleines, Einstöckiges Modernes Haus mit bunter Fassadenfarbe, Satteldach und Blechdach in Dunedin

Kleines, Zweistöckiges Modernes Haus mit bunter Fassadenfarbe, Walmdach, Schindeldach und grauem Dach in Seattle
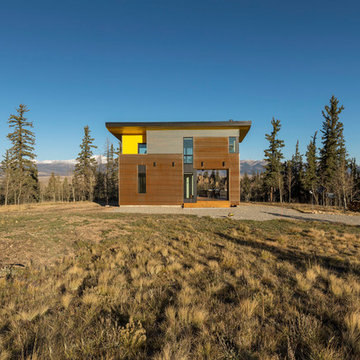
For more than a decade the owners of this property dreamed of replacing a well-worn trailer, parked by a previous owner onto a forested corner of the site, with a permanent structure that took advantage of breathtaking views across South Park basin. Accompanying a mutual friend nearly as long ago, the architect visited the site as a guest and years later could easily recall the inspiration inherent in the site. Ultimately dream and inspiration met to create this weekend retreat. With a mere 440 square feet planted in the ground, and just 1500 square feet combined across three levels, the design creates indoor and outdoor spaces to frame distant range views and protect inhabitants from the intense Colorado sun and evening chill with minimal impact on its surroundings.
Designed by Bryan Anderson
Construction by Mountain View Homes
Photographs by Troy Thies
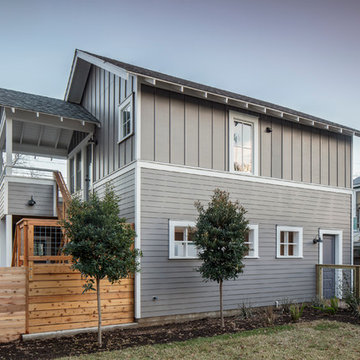
Tre Dunham
Design by Donna Osborn
Kleines, Zweistöckiges Rustikales Haus mit Mix-Fassade, bunter Fassadenfarbe und Satteldach in Austin
Kleines, Zweistöckiges Rustikales Haus mit Mix-Fassade, bunter Fassadenfarbe und Satteldach in Austin
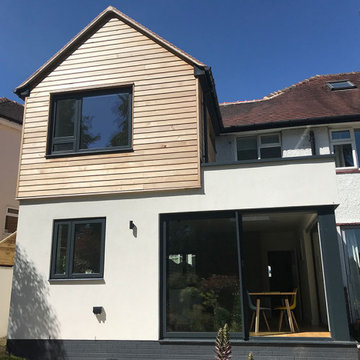
A modern two storey extension to create an open plan dining kitchen that opens up to the rear garden combined with a "floating" timber clad bedroom above.
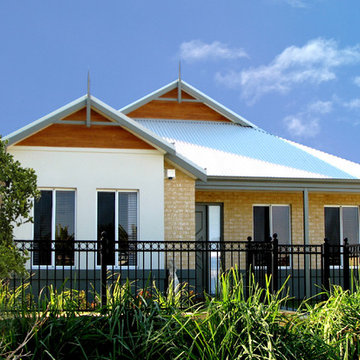
Kleines, Einstöckiges Klassisches Einfamilienhaus mit Backsteinfassade, bunter Fassadenfarbe, Halbwalmdach und Blechdach in Perth
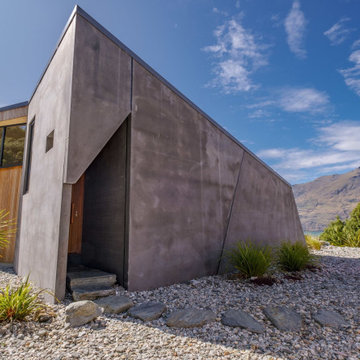
To capture the essence of a bivouac, a lot of natural
materials were used. Including a cedar clad
exterior, an interior featuring driftwood,
exposed concrete, and band-sawn plywood –
and not a spot of gib to be seen.
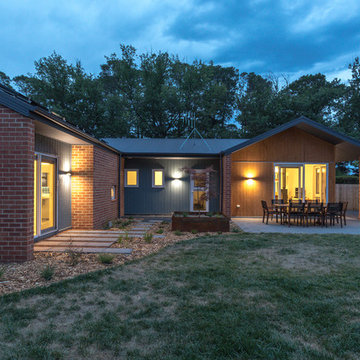
Ben Wrigley
Kleines, Einstöckiges Modernes Einfamilienhaus mit Backsteinfassade, bunter Fassadenfarbe, Flachdach und Blechdach in Canberra - Queanbeyan
Kleines, Einstöckiges Modernes Einfamilienhaus mit Backsteinfassade, bunter Fassadenfarbe, Flachdach und Blechdach in Canberra - Queanbeyan
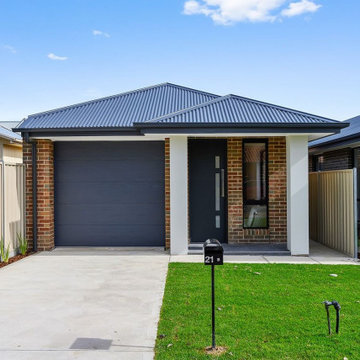
Kleines, Einstöckiges Modernes Einfamilienhaus mit bunter Fassadenfarbe und Blechdach in Adelaide
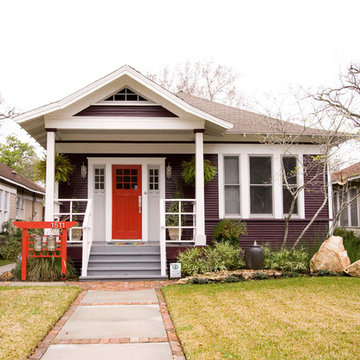
The exterior of the home had multiple repairs undertaken to ensure its longevity and new landscaping was installed to bring the house to an easier maintenance level for the homeowner. Custom features like the mailbox and the railings along the front deck were designed to enhance the Asian flair of this bungalow. Rocks and water features were added throughout the landscaping to bring additional Asian influences to the home.
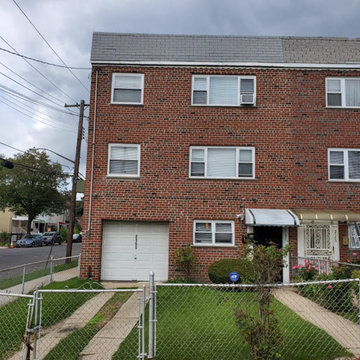
Kleines, Dreistöckiges Klassisches Einfamilienhaus mit Backsteinfassade, bunter Fassadenfarbe, Satteldach und Schindeldach in Sonstige

ELITE LIVING IN LILONGWE - MALAWI
Located in Area 47, this proposed 1-acre lot development containing a mix of 1 and 2 bedroom modern townhouses with a clean-line design and feel houses 41 Units. Each house also contains an indoor-outdoor living concept and an open plan living concept. Surrounded by a lush green-gated community, the project will offer young professionals a unique combination of comfort, convenience, natural beauty and tranquility.
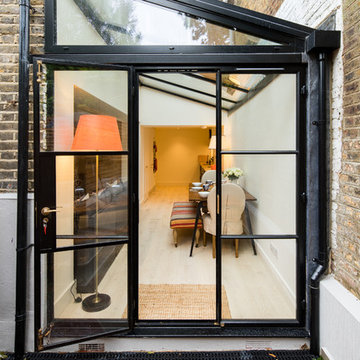
glass and black metal extension
Kleines, Einstöckiges Modernes Wohnung mit bunter Fassadenfarbe, Satteldach und Misch-Dachdeckung in London
Kleines, Einstöckiges Modernes Wohnung mit bunter Fassadenfarbe, Satteldach und Misch-Dachdeckung in London

Kleines, Einstöckiges Modernes Einfamilienhaus mit Backsteinfassade, bunter Fassadenfarbe und Wandpaneelen in Seattle
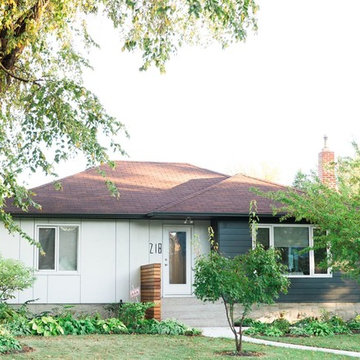
Kleines, Einstöckiges Modernes Einfamilienhaus mit Mix-Fassade, bunter Fassadenfarbe, Satteldach und Schindeldach in Sonstige
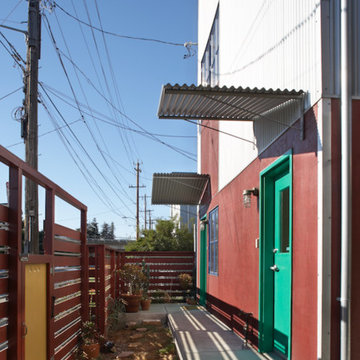
© Photography by M. Kibbey
Kleines, Zweistöckiges Eklektisches Wohnung mit Pultdach und bunter Fassadenfarbe in San Francisco
Kleines, Zweistöckiges Eklektisches Wohnung mit Pultdach und bunter Fassadenfarbe in San Francisco
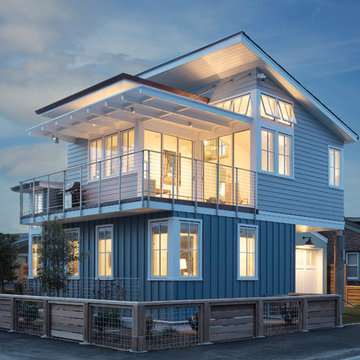
Gina Viscusi Elson - Interior Designer
Kathryn Strickland - Landscape Architect
Meschi Construction - General Contractor
Michael Hospelt - Photographer
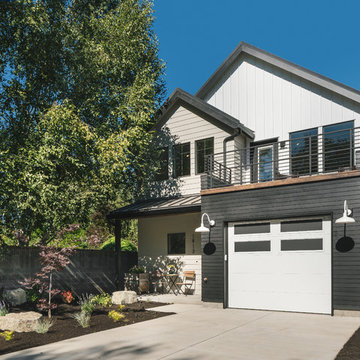
Kleines, Zweistöckiges Klassisches Einfamilienhaus mit Faserzement-Fassade, bunter Fassadenfarbe, Satteldach und Blechdach in Portland
Kleine Häuser mit bunter Fassadenfarbe Ideen und Design
8