Kleine Häuser mit roter Fassadenfarbe Ideen und Design
Suche verfeinern:
Budget
Sortieren nach:Heute beliebt
1 – 20 von 990 Fotos
1 von 3

Kleines, Zweistöckiges Klassisches Reihenhaus mit Backsteinfassade, roter Fassadenfarbe und Flachdach in Washington, D.C.
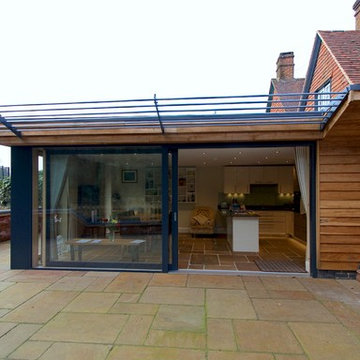
David Underhill
Kleine, Einstöckige Moderne Holzfassade Haus mit roter Fassadenfarbe und Flachdach in Dorset
Kleine, Einstöckige Moderne Holzfassade Haus mit roter Fassadenfarbe und Flachdach in Dorset

Tim Bies
Kleines, Zweistöckiges Modernes Einfamilienhaus mit Metallfassade, roter Fassadenfarbe, Pultdach und Blechdach in Seattle
Kleines, Zweistöckiges Modernes Einfamilienhaus mit Metallfassade, roter Fassadenfarbe, Pultdach und Blechdach in Seattle

Kleines, Einstöckiges Klassisches Haus mit Mix-Fassade, roter Fassadenfarbe, Walmdach und Schindeldach in Washington, D.C.
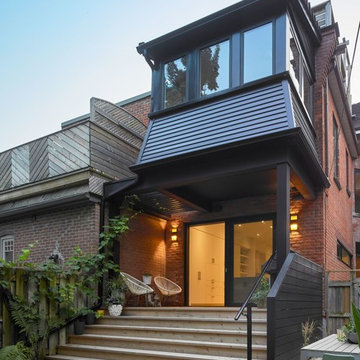
A backyard oasis - the deck with wide stairs from end to end spills down into the yard. The back of the home is re-clad in black siding to match the new windows.
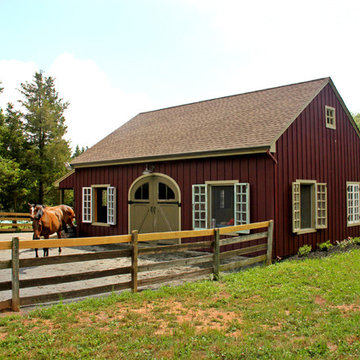
Kleines, Einstöckiges Landhaus Haus mit roter Fassadenfarbe, Satteldach und Vinylfassade in Philadelphia

A new Seattle modern house by chadbourne + doss architects provide space for a couple and their growing art collection. The open plan provides generous spaces for entertaining and connection from the front to the back yard.
Photo by Benjamin Benschneider

corten
Kleines, Dreistöckiges Modernes Haus mit Metallfassade, roter Fassadenfarbe und Flachdach in London
Kleines, Dreistöckiges Modernes Haus mit Metallfassade, roter Fassadenfarbe und Flachdach in London
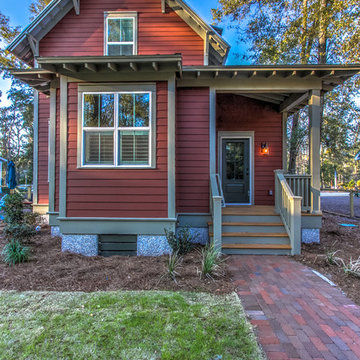
Exposed rafters and gable roof brackets add classic Lowcountry details to the rear porch entry.
Kleines, Zweistöckiges Klassisches Haus mit Faserzement-Fassade, roter Fassadenfarbe und Satteldach in Atlanta
Kleines, Zweistöckiges Klassisches Haus mit Faserzement-Fassade, roter Fassadenfarbe und Satteldach in Atlanta
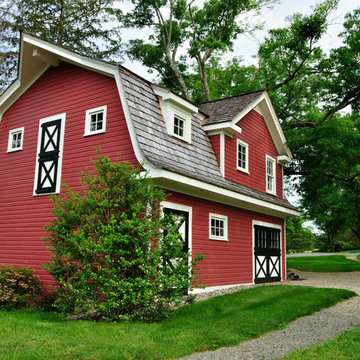
Taking the original carriage house and removing the existing shallow pitched roof and creating a new correct style roof for that period. New building materials were selected to match existing structures on the site keeping in character with them
Robyn Lambo - Lambo Photography
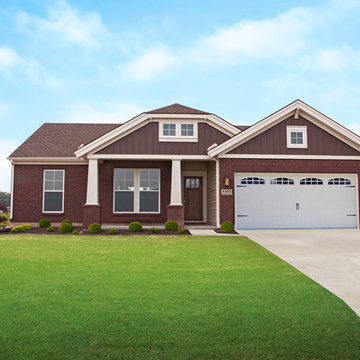
Jagoe Homes, Inc. Project: Falcon Ridge Estates, Zircon Model Home. Location: Evansville, Indiana. Elevation: C2, Site Number: FRE 22.
Einstöckiges, Kleines Rustikales Haus mit Backsteinfassade und roter Fassadenfarbe in Sonstige
Einstöckiges, Kleines Rustikales Haus mit Backsteinfassade und roter Fassadenfarbe in Sonstige
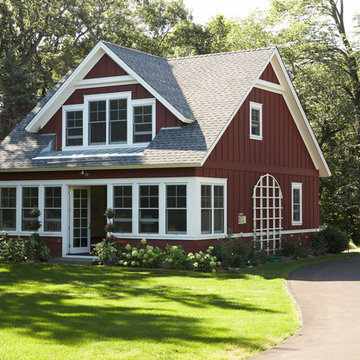
Front exterior of the little red sided cottage from the drive
-- Cozy and adorable Guest Cottage.
Architectural Designer: Peter MacDonald of Peter Stafford MacDonald and Company
Interior Designer: Jeremy Wunderlich (of Hanson Nobles Wunderlich)

A Heritage Conservation listed property with limited space has been converted into an open plan spacious home with an indoor/outdoor rear extension.
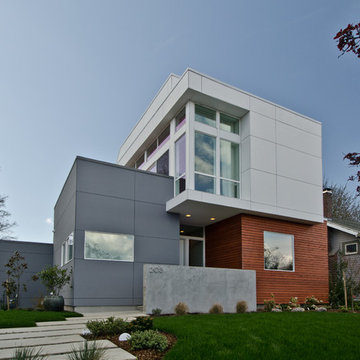
Miguel Edwards Photography
Kleine, Zweistöckige Moderne Holzfassade Haus mit roter Fassadenfarbe und Flachdach in Seattle
Kleine, Zweistöckige Moderne Holzfassade Haus mit roter Fassadenfarbe und Flachdach in Seattle

Lake Caroline home I photographed for the real estate agent to put on the market, home was under contract with multiple offers on the first day..
Situated in the resplendent Lake Caroline subdivision, this home and the neighborhood will become your sanctuary. This brick-front home features 3 BD, 2.5 BA, an eat-in-kitchen, living room, dining room, and a family room with a gas fireplace. The MB has double sinks, a soaking tub, and a separate shower. There is a bonus room upstairs, too, that you could use as a 4th bedroom, office, or playroom. There is also a nice deck off the kitchen, which overlooks the large, tree-lined backyard. And, there is an attached 1-car garage, as well as a large driveway. The home has been freshly power-washed and painted, has some new light fixtures, has new carpet in the MBD, and the remaining carpet has been freshly cleaned. You are bound to love the neighborhood as much as you love the home! With amenities like a swimming pool, a tennis court, a basketball court, tot lots, a clubhouse, picnic table pavilions, beachy areas, and all the lakes with fishing and boating opportunities - who wouldn't love this place!? This is such a nice home in such an amenity-affluent subdivision. It would be hard to run out of things to do here!
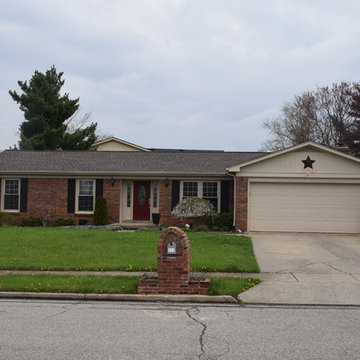
Kleines, Einstöckiges Klassisches Einfamilienhaus mit Backsteinfassade, roter Fassadenfarbe, Satteldach und Schindeldach in Sonstige
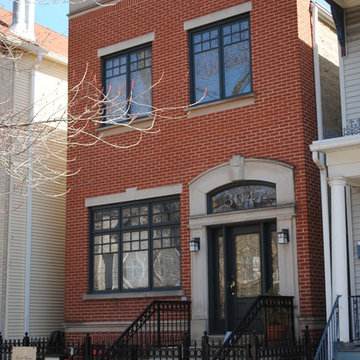
New Single Family Residence.
Thomas R. Knapp, Architect
Mayer Jeffers Gillespie, Architects
Kleines, Zweistöckiges Klassisches Einfamilienhaus mit Backsteinfassade, roter Fassadenfarbe und Schindeldach in Chicago
Kleines, Zweistöckiges Klassisches Einfamilienhaus mit Backsteinfassade, roter Fassadenfarbe und Schindeldach in Chicago
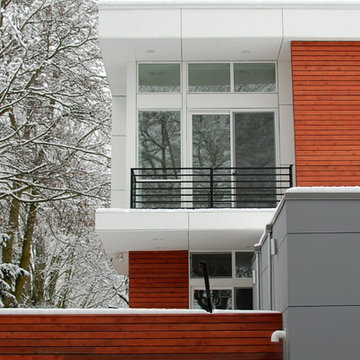
Miguel Edwards Photography
Kleine, Zweistöckige Moderne Holzfassade Haus mit roter Fassadenfarbe und Flachdach in Seattle
Kleine, Zweistöckige Moderne Holzfassade Haus mit roter Fassadenfarbe und Flachdach in Seattle
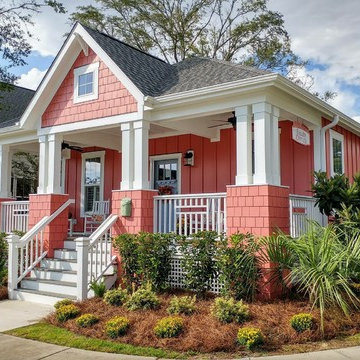
Photos by Mark Ballard
2BR, 2BA Seashell Cottage
Kleines, Einstöckiges Uriges Einfamilienhaus mit Faserzement-Fassade, roter Fassadenfarbe, Walmdach und Schindeldach in Wilmington
Kleines, Einstöckiges Uriges Einfamilienhaus mit Faserzement-Fassade, roter Fassadenfarbe, Walmdach und Schindeldach in Wilmington

Ejecución de hoja exterior en cerramiento de fachada, de ladrillo cerámico cara vista perforado, color rojo, con junta de 1 cm de espesor, recibida con mortero de cemento blanco hidrófugo. Incluso parte proporcional de replanteo, nivelación y aplomado, mermas y roturas, enjarjes, elementos metálicos de conexión de las hojas y de soporte de la hoja exterior y anclaje al forjado u hoja interior, formación de dinteles, jambas y mochetas,
ejecución de encuentros y puntos singulares y limpieza final de la fábrica ejecutada.
Cobertura de tejas cerámicas mixta, color rojo, recibidas con mortero de cemento, directamente sobre la superficie regularizada, en cubierta inclinada.
Kleine Häuser mit roter Fassadenfarbe Ideen und Design
1