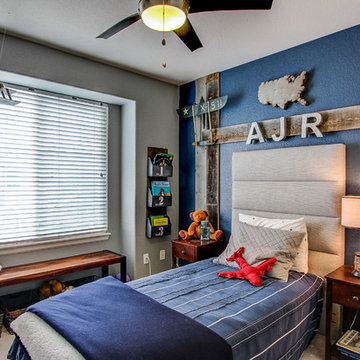Kleine Kinderzimmer mit Teppichboden Ideen und Design
Suche verfeinern:
Budget
Sortieren nach:Heute beliebt
61 – 80 von 1.513 Fotos
1 von 3
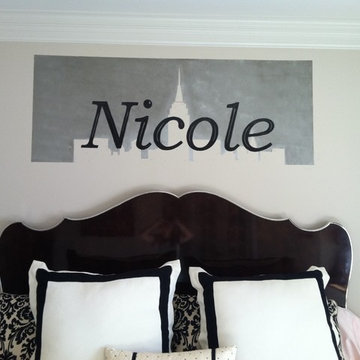
Name above bed with New York skyline behind
Kleines Modernes Kinderzimmer mit Schlafplatz, beiger Wandfarbe und Teppichboden in Charlotte
Kleines Modernes Kinderzimmer mit Schlafplatz, beiger Wandfarbe und Teppichboden in Charlotte
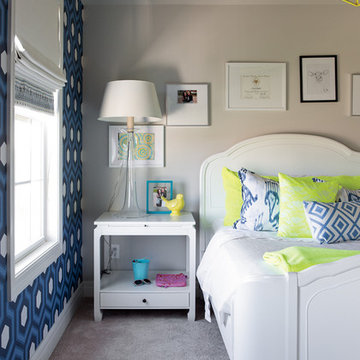
Aaron Leimkuehler
Kleines Klassisches Kinderzimmer mit Schlafplatz, grauer Wandfarbe und Teppichboden in Kansas City
Kleines Klassisches Kinderzimmer mit Schlafplatz, grauer Wandfarbe und Teppichboden in Kansas City
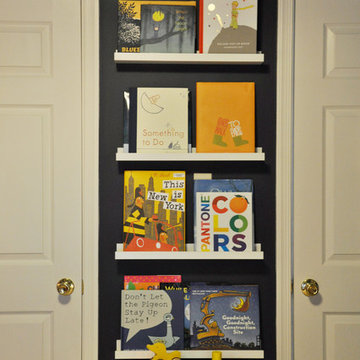
This navy kid's room is filled with bright moments of orange and yellow. Ralph Lauren's Northern Hemisphere is covering the ceiling, inspiring exploration in space and ocean. A Solar System mobile and light-up Moon provide great fun to this sophisticated yet playful space.
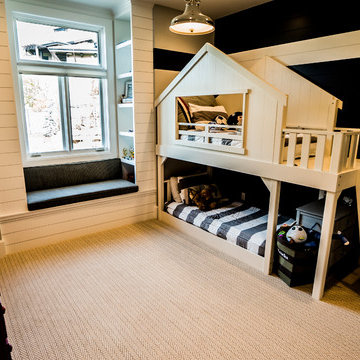
Kleines Klassisches Jungszimmer mit Schlafplatz, beiger Wandfarbe und Teppichboden in Salt Lake City
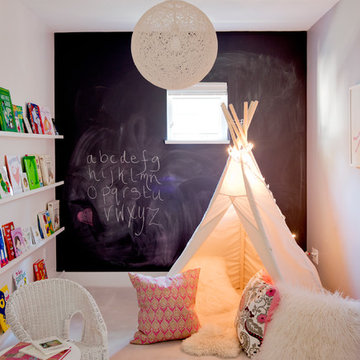
Kleines, Neutrales Eklektisches Kinderzimmer mit Spielecke, Teppichboden und bunten Wänden in Vancouver
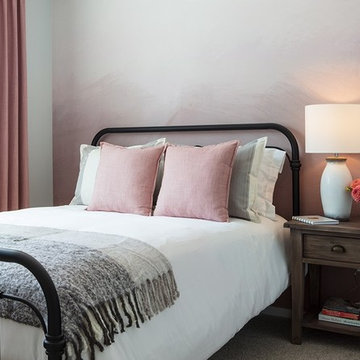
Architectural Consulting, Exterior Finishes, Interior Finishes, Showsuite
Town Home Development, Surrey BC
Park Ridge Homes, Raef Grohne Photographer
Kleines Landhaus Mädchenzimmer mit Schlafplatz, weißer Wandfarbe, Teppichboden und beigem Boden in Vancouver
Kleines Landhaus Mädchenzimmer mit Schlafplatz, weißer Wandfarbe, Teppichboden und beigem Boden in Vancouver
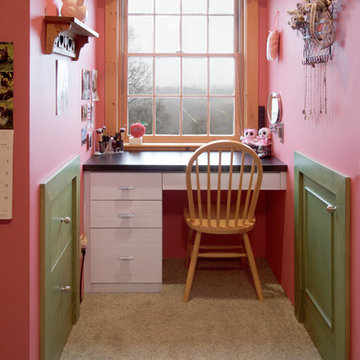
A little personal space is important as kids are learning to balance academics and a daily routine. A study desk that masquerades as a make-up vanity gives her a quiet place to write an essay and adequate space to store her get-ready essentials.
Kara Lashuay
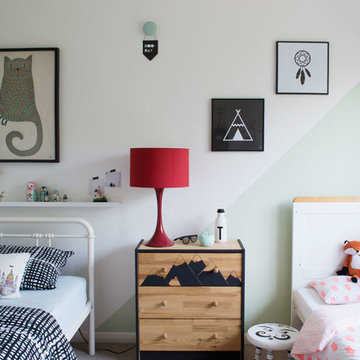
Renter friendly decor ideas for a shared kids bedroom. I used 'Swan Dance' pale green by Valspar to cleverly zone the room into two part, one for my daughter, one for my son.
Photography & Styling © Tiffany Grant-Riley
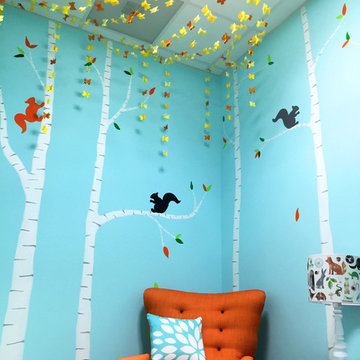
Children’s waiting room interior design project at Princeton University. I was beyond thrilled when contacted by a team of scientists ( psychologists and neurologists ) at Princeton University. This group of professors and graduate students from the Turk-Brown Laboratory are conducting research on the infant’s brain by using functional magnetic resonance imaging (or fMRI), to see how they learn, remember and think. My job was to turn a tiny 7’x10′ windowless study room into an inviting but not too “clinical” waiting room for the mothers or fathers and siblings of the babies being studied.
We needed to ensure a comfortable place for parents to rock and feed their babies while waiting their turn to go back to the laboratory, as well as a place to change the babies if needed. We wanted to stock some shelves with good books and while the room looks complete, we’re still sourcing something interactive to mount to the wall to help entertain toddlers who want something more active than reading or building blocks.
Since there are no windows, I wanted to bring the outdoors inside. Princeton University‘s colors are orange, gray and black and the history behind those colors is very interesting. It seems there are a lot of squirrels on campus and these colors were selected for the three colors of squirrels often seem scampering around the university grounds. The orange squirrels are now extinct, but the gray and black squirrels are abundant, as I found when touring the campus with my son on installation day. Therefore we wanted to reflect this history in the room and decided to paint silhouettes of squirrels in these three colors throughout the room.
While the ceilings are 10′ high in this tiny room, they’re very drab and boring. Given that it’s a drop ceiling, we can’t paint it a fun color as I typically do in my nurseries and kids’ rooms. To distract from the ugly ceiling, I contacted My Custom Creation through their Etsy shop and commissioned them to create a custom butterfly mobile to suspend from the ceiling to create a swath of butterflies moving across the room. Their customer service was impeccable and the end product was exactly what we wanted!
The flooring in the space was simply coated concrete so I decided to use Flor carpet tiles to give it warmth and a grass-like appeal. These tiles are super easy to install and can easily be removed without any residual on the floor. I’ll be using them more often for sure!
See more photos of our commercial interior design job below and contact us if you need a unique space designed for children. We don’t just design nurseries and bedrooms! We’re game for anything!
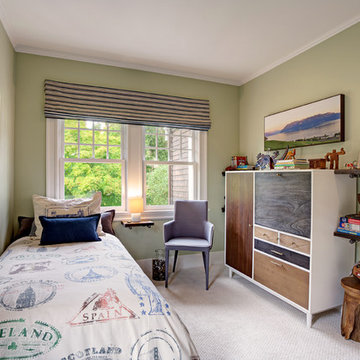
A boy's love of adventure is reflected in a travel themed room outfitted with furnishings from West Elm. Modern industrial shelving made from plumbing pipes and reclaimed lumber house souvenirs from around the world.
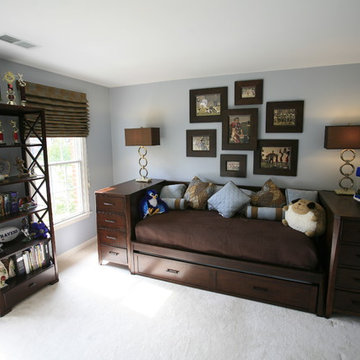
Kleines Klassisches Jungszimmer mit Schlafplatz, blauer Wandfarbe, Teppichboden und grauem Boden in Baltimore
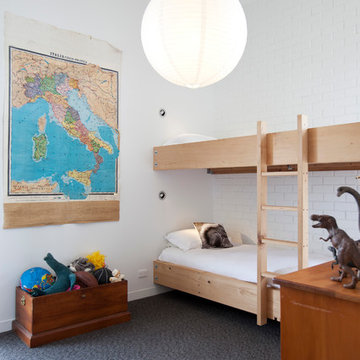
Kids bunk bed.
Photography by Jim Janse
Kleines, Neutrales Modernes Kinderzimmer mit Schlafplatz, weißer Wandfarbe und Teppichboden in Auckland
Kleines, Neutrales Modernes Kinderzimmer mit Schlafplatz, weißer Wandfarbe und Teppichboden in Auckland
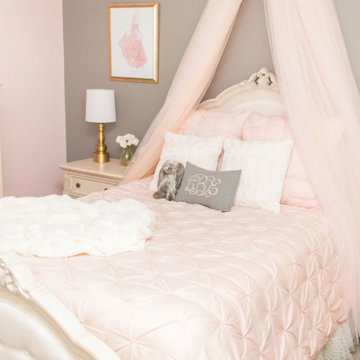
Kleines Klassisches Mädchenzimmer mit Schlafplatz, bunten Wänden, Teppichboden und beigem Boden in Raleigh
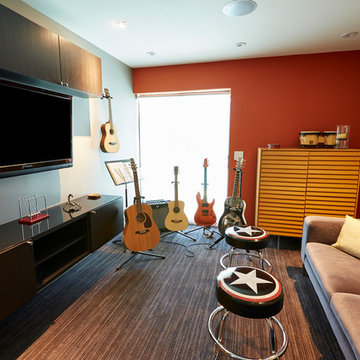
Music room with sound rated wall assembly makes the perfect place for any young rock star to practice.
Steve Craft Photography
Kleines, Neutrales Retro Jugendzimmer mit Spielecke, Teppichboden und bunten Wänden in Phoenix
Kleines, Neutrales Retro Jugendzimmer mit Spielecke, Teppichboden und bunten Wänden in Phoenix
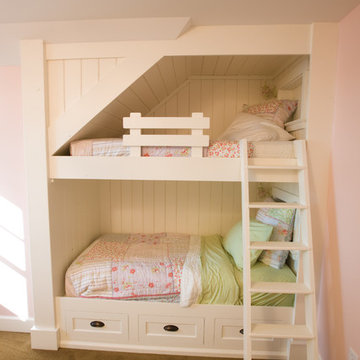
Although rustic from the outside, the interior boasts a light and airy craftsman vibe. An open, gourmet kitchen, with a large center island is great for entertaining. Many custom details throughout, including cabinets corbels and built in bunk beds.
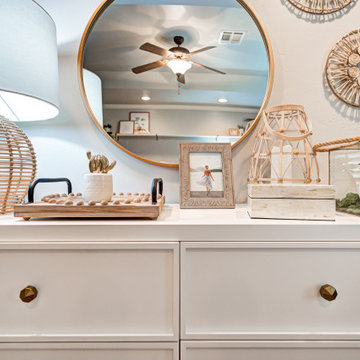
Kleines Kinderzimmer mit Schlafplatz, grauer Wandfarbe und Teppichboden in Oklahoma City
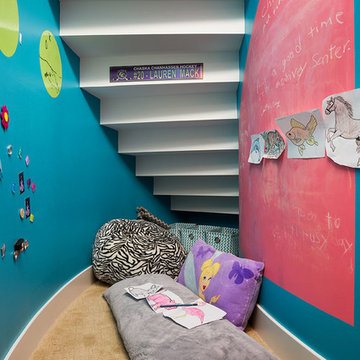
LandMark Photography
Kleines Modernes Mädchenzimmer mit bunten Wänden, Teppichboden und Spielecke in Minneapolis
Kleines Modernes Mädchenzimmer mit bunten Wänden, Teppichboden und Spielecke in Minneapolis
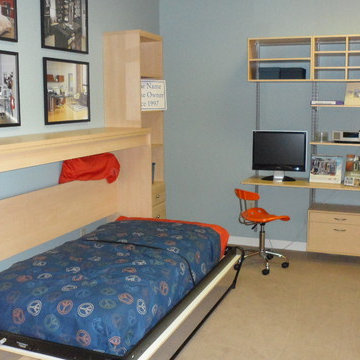
Kleines Modernes Jungszimmer mit Schlafplatz, grauer Wandfarbe, Teppichboden und braunem Boden in Sonstige
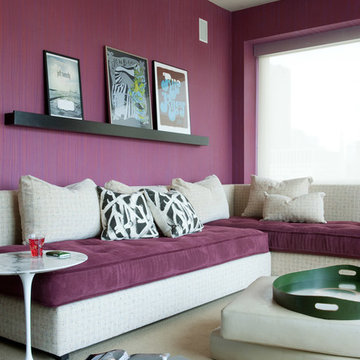
Bob Cosarelli
Kleines Modernes Kinderzimmer mit Schlafplatz, lila Wandfarbe und Teppichboden in Chicago
Kleines Modernes Kinderzimmer mit Schlafplatz, lila Wandfarbe und Teppichboden in Chicago
Kleine Kinderzimmer mit Teppichboden Ideen und Design
4
