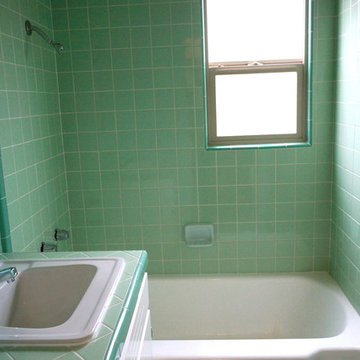Kleine Mid-Century Badezimmer Ideen und Design
Suche verfeinern:
Budget
Sortieren nach:Heute beliebt
161 – 180 von 2.303 Fotos
1 von 3
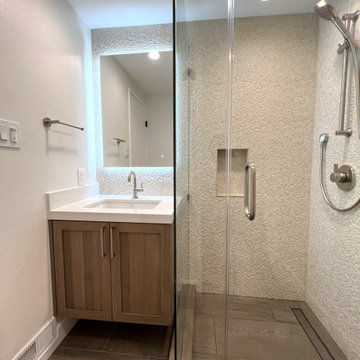
This is a Design-Build project by Kitchen Inspiration Inc.
Cabinetry: Sollera Fine Cabinetry - Rif white Oak
Countertop: Vadara Quartz
Kleines Retro Duschbad mit Schrankfronten im Shaker-Stil, braunen Schränken, Eckdusche, Toilette mit Aufsatzspülkasten, weißen Fliesen, Porzellanfliesen, weißer Wandfarbe, Porzellan-Bodenfliesen, Unterbauwaschbecken, Quarzwerkstein-Waschtisch, braunem Boden, Falttür-Duschabtrennung, weißer Waschtischplatte, Wandnische, Einzelwaschbecken und schwebendem Waschtisch in San Francisco
Kleines Retro Duschbad mit Schrankfronten im Shaker-Stil, braunen Schränken, Eckdusche, Toilette mit Aufsatzspülkasten, weißen Fliesen, Porzellanfliesen, weißer Wandfarbe, Porzellan-Bodenfliesen, Unterbauwaschbecken, Quarzwerkstein-Waschtisch, braunem Boden, Falttür-Duschabtrennung, weißer Waschtischplatte, Wandnische, Einzelwaschbecken und schwebendem Waschtisch in San Francisco
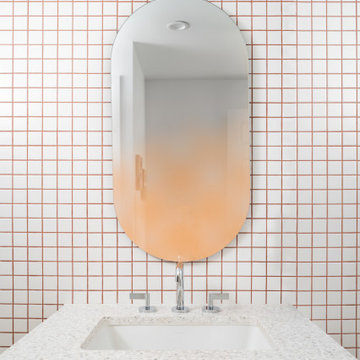
Kleines Retro Badezimmer mit flächenbündigen Schrankfronten, grauen Schränken, weißen Fliesen, Keramikfliesen, Unterbauwaschbecken, Terrazzo-Waschbecken/Waschtisch, weißer Waschtischplatte, Einzelwaschbecken und eingebautem Waschtisch in Denver
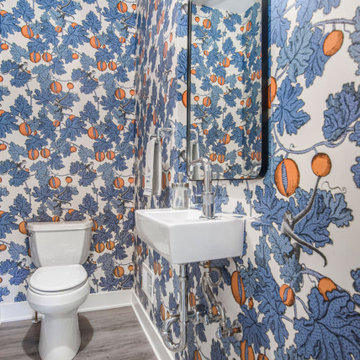
Kleines Mid-Century Duschbad mit Wandwaschbecken, Einzelwaschbecken, schwebendem Waschtisch und Tapetenwänden in Grand Rapids
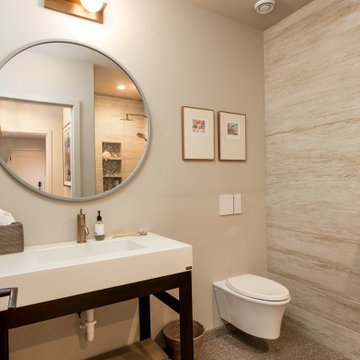
Architect: Domain Design Architects
Photography: Joe Belcovson Photography
Kleines Retro Duschbad mit dunklen Holzschränken, Duschnische, Wandtoilette, farbigen Fliesen, Keramikfliesen, weißer Wandfarbe, Kalkstein, integriertem Waschbecken, Quarzwerkstein-Waschtisch, buntem Boden, Falttür-Duschabtrennung, weißer Waschtischplatte, Einzelwaschbecken und freistehendem Waschtisch in Seattle
Kleines Retro Duschbad mit dunklen Holzschränken, Duschnische, Wandtoilette, farbigen Fliesen, Keramikfliesen, weißer Wandfarbe, Kalkstein, integriertem Waschbecken, Quarzwerkstein-Waschtisch, buntem Boden, Falttür-Duschabtrennung, weißer Waschtischplatte, Einzelwaschbecken und freistehendem Waschtisch in Seattle
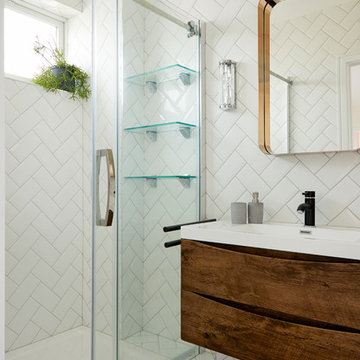
Anna Stathaki
The layout of the ensuite has been reversed, so that the shower space is now a more luxurious size, and the toilet is tucked discreetly away around the corner.
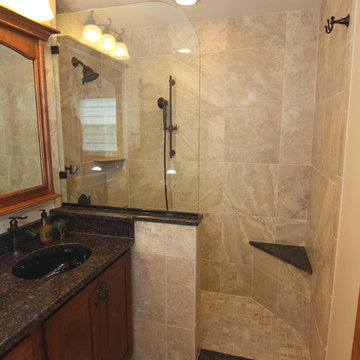
Our clients came to us with a desire to completely renovate their master bathroom and enlarge the shower. We were able to double the size of the shower in width by taking space from an adjacent room. By not including a shower door, we were able to maximize the full potential of the space. An off set vanity bowl allowed us to provided four functional drawers for plenty of storage. Using a lighter tile in the shower and the floor we were able to create an interesting contrast in the vanity and granite. The bathroom fixtures in the Venetian Bronze was and excellent finish to this elegant master bathroom.
Photographer: Ilona Kalimov
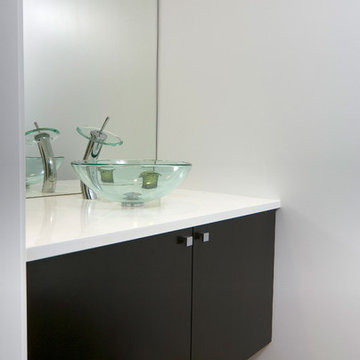
This Woodways vanity reflects the midcentury modern design of this home. Contrasting light and dark materials combine to create visual balance. The white countertop keeps the bright and airy feel continuing into the bathroom space.

Vista del bagno dall'ingresso.
Ingresso con pavimento originale in marmette sfondo bianco; bagno con pavimento in resina verde (Farrow&Ball green stone 12). stesso colore delle pareti; rivestimento in lastre ariostea nere; vasca da bagno Kaldewei con doccia, e lavandino in ceramica orginale anni 50. MObile bagno realizzato su misura in legno cannettato.

Previous Aleto clients called to have us work for them on their new home to update their guest bath from a dated, tired bathroom to a modern masterpiece. The homeowners keen eye for design lead to a finished bathroom worth wowing over. The clean lines with black and white finishes make for a spectacular sight while the custom live edge floating vanity warms up the space.
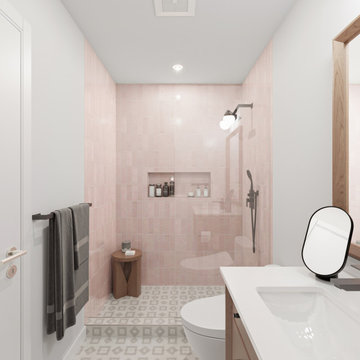
Bathroom Remodeling Project
Kleines Retro Kinderbad mit hellbraunen Holzschränken, Toilette mit Aufsatzspülkasten, Keramikfliesen, weißer Wandfarbe, Keramikboden, Unterbauwaschbecken, offener Dusche, weißer Waschtischplatte, Wandnische, Einzelwaschbecken und freistehendem Waschtisch in San Francisco
Kleines Retro Kinderbad mit hellbraunen Holzschränken, Toilette mit Aufsatzspülkasten, Keramikfliesen, weißer Wandfarbe, Keramikboden, Unterbauwaschbecken, offener Dusche, weißer Waschtischplatte, Wandnische, Einzelwaschbecken und freistehendem Waschtisch in San Francisco
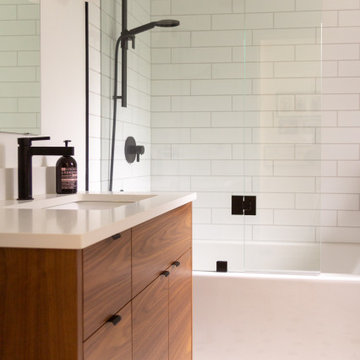
Kleines Mid-Century Duschbad mit flächenbündigen Schrankfronten, hellbraunen Holzschränken, Badewanne in Nische, Duschbadewanne, Toilette mit Aufsatzspülkasten, weißen Fliesen, Keramikfliesen, weißer Wandfarbe, Keramikboden, Unterbauwaschbecken, Quarzit-Waschtisch, weißem Boden, Falttür-Duschabtrennung, weißer Waschtischplatte, Wandnische, Einzelwaschbecken und freistehendem Waschtisch in Toronto
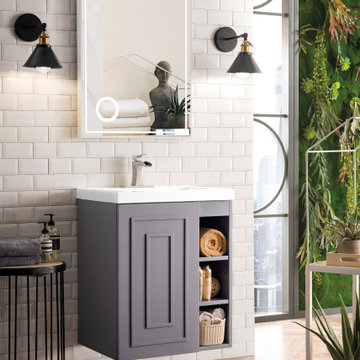
Lifestyle View
Kleines Mid-Century Badezimmer En Suite mit profilierten Schrankfronten, grauen Schränken, weißer Waschtischplatte, Einzelwaschbecken und schwebendem Waschtisch in Dallas
Kleines Mid-Century Badezimmer En Suite mit profilierten Schrankfronten, grauen Schränken, weißer Waschtischplatte, Einzelwaschbecken und schwebendem Waschtisch in Dallas
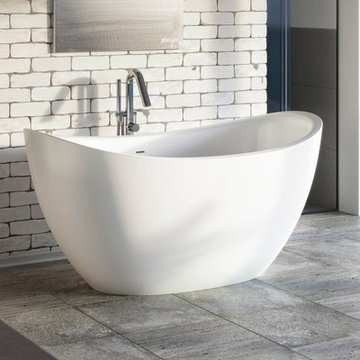
Made as a lighter-weight EcoMarmor™ alternative to its older and bigger AquateX™ sibling, the Purescape 171 the Mini stone slipper tub boasts a long list of its own class-leading features like the 19.5-inch (495 mm) water depth, and roomy interiors at very low NET weight of only 185lbs (84kg). The Purescape 171 Mini freestanding bathtub is the deepest and roomiest 60”+ size stone slipper bathtub in the market and allows even the tallest of bathers to have a relaxing full body soak, as well as providing couples the luxury of an intimate bathing experience together. One must see it to appreciate its sheer size and comfort!
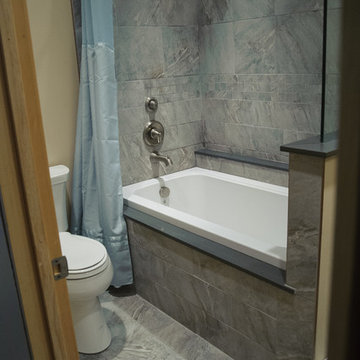
--After--
1970 Deckhouse bathroom remodel. We had a weird bathroom set up that didn't work for us. The hallway had a bathroom that led into the shower room. It has a large soaking tub and 2 shower heads. There was another door out of the shower room that went into the master bedroom. The master bedroom also had a separate 1/2 bath. We gutted the whole area and turned it into 2 full baths. Only the hallway bathroom has been completed so far.
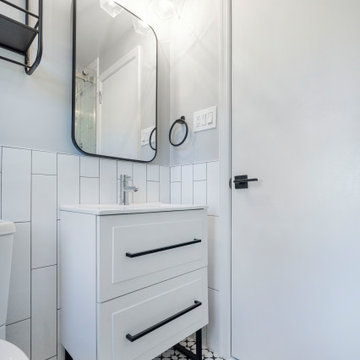
Stylish bathroom project in Alexandria, VA with star pattern black and white porcelain tiles, free standing vanity, walk-in shower framed medicine cabinet and black metal shelf over the toilet. Small dated bathroom turned out such a chic space.
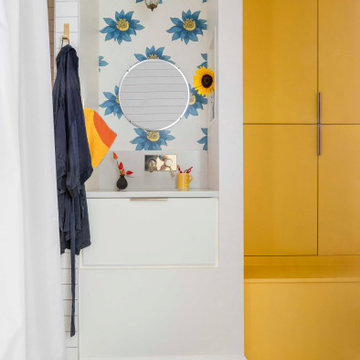
Basement bathroom with vivid color and a pop of flower paper to brighten and make joyful a windowless space.
Kleines Retro Badezimmer mit weißen Schränken, weißen Fliesen, Porzellan-Bodenfliesen, Quarzit-Waschtisch, weißem Boden, weißer Waschtischplatte, Einzelwaschbecken und eingebautem Waschtisch in Portland
Kleines Retro Badezimmer mit weißen Schränken, weißen Fliesen, Porzellan-Bodenfliesen, Quarzit-Waschtisch, weißem Boden, weißer Waschtischplatte, Einzelwaschbecken und eingebautem Waschtisch in Portland
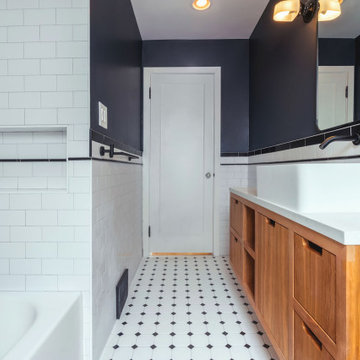
Black & White Bathroom remodel in Seattle by DHC
History meets modern - with that in mind we have created a space that not only blend well with this home age and it is personalty, we also created a timeless bathroom design that our clients love! We are here to bring your vision to reality and our design team is dedicated to create the right style for your very own personal preferences - contact us today for a free consultation! dhseattle.com
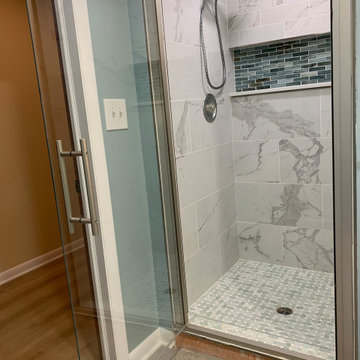
From design conception, through construction, to completion this job was a pleasure.
Kleines Mid-Century Badezimmer En Suite mit Duschnische, grauen Fliesen, Porzellanfliesen, blauer Wandfarbe, Zementfliesen für Boden, grauem Boden, Falttür-Duschabtrennung, Wandnische und Einzelwaschbecken in St. Louis
Kleines Mid-Century Badezimmer En Suite mit Duschnische, grauen Fliesen, Porzellanfliesen, blauer Wandfarbe, Zementfliesen für Boden, grauem Boden, Falttür-Duschabtrennung, Wandnische und Einzelwaschbecken in St. Louis
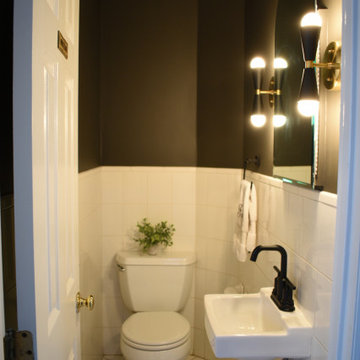
This powder room got a facelift with an updated paint color, new faucet and light fixtures
Kleines Mid-Century Badezimmer mit Wandtoilette mit Spülkasten, weißen Fliesen, Porzellanfliesen, schwarzer Wandfarbe, Keramikboden, Wandwaschbecken, weißem Boden und Einzelwaschbecken in New York
Kleines Mid-Century Badezimmer mit Wandtoilette mit Spülkasten, weißen Fliesen, Porzellanfliesen, schwarzer Wandfarbe, Keramikboden, Wandwaschbecken, weißem Boden und Einzelwaschbecken in New York
Kleine Mid-Century Badezimmer Ideen und Design
9
