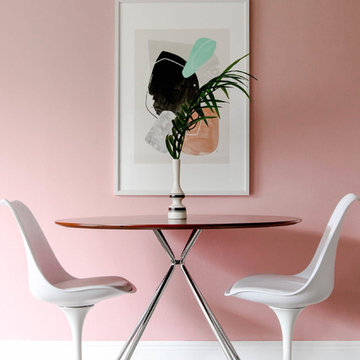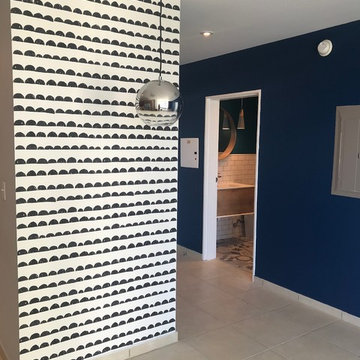Kleine Mid-Century Esszimmer Ideen und Design
Suche verfeinern:
Budget
Sortieren nach:Heute beliebt
101 – 120 von 698 Fotos
1 von 3
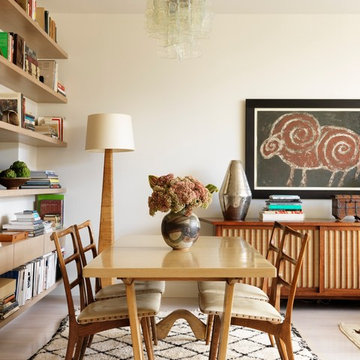
Jonny Valiant
Offenes, Kleines Mid-Century Esszimmer ohne Kamin mit weißer Wandfarbe und hellem Holzboden in New York
Offenes, Kleines Mid-Century Esszimmer ohne Kamin mit weißer Wandfarbe und hellem Holzboden in New York
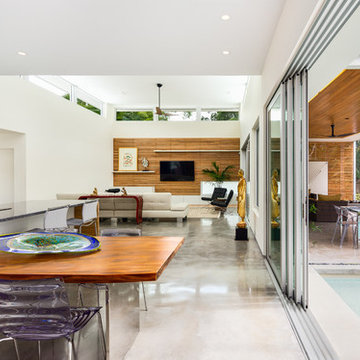
Ryan Gamma Photography
Offenes, Kleines Mid-Century Esszimmer mit Betonboden, grauem Boden und Kassettendecke in Sonstige
Offenes, Kleines Mid-Century Esszimmer mit Betonboden, grauem Boden und Kassettendecke in Sonstige
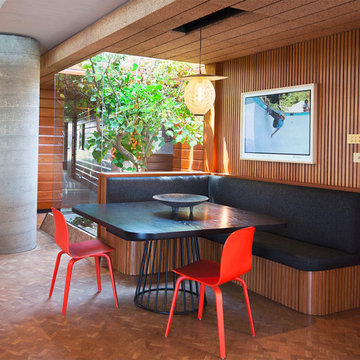
Tim Street-Porter
Kleines Retro Esszimmer ohne Kamin mit brauner Wandfarbe und braunem Boden in Los Angeles
Kleines Retro Esszimmer ohne Kamin mit brauner Wandfarbe und braunem Boden in Los Angeles
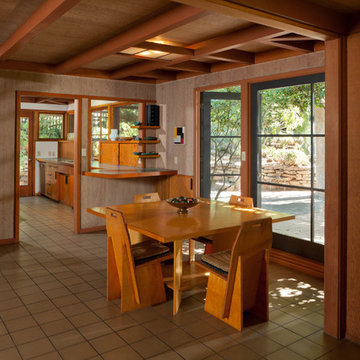
This view is from the "link" into 1949 dining room and kitchen. Addition was slab on grade to match existing floor height, and we added quarry tile throughout. Original interior walls were plywood stained grey. Furniture throughout is just perfect for this period and style. Scott Mayoral photo
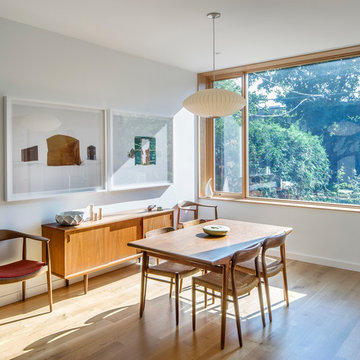
Steven Evans Photography
Offenes, Kleines Retro Esszimmer mit weißer Wandfarbe und braunem Holzboden in Toronto
Offenes, Kleines Retro Esszimmer mit weißer Wandfarbe und braunem Holzboden in Toronto
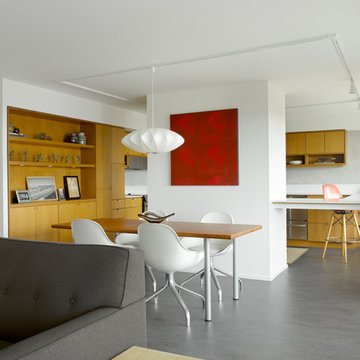
Kleines Mid-Century Esszimmer mit weißer Wandfarbe und dunklem Holzboden in Seattle
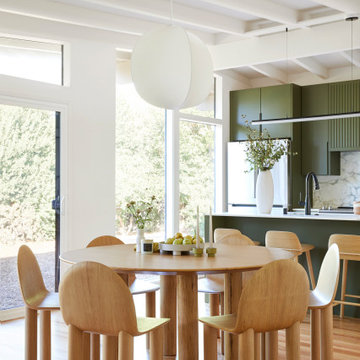
This 1956 John Calder Mackay home had been poorly renovated in years past. We kept the 1400 sqft footprint of the home, but re-oriented and re-imagined the bland white kitchen to a midcentury olive green kitchen that opened up the sight lines to the wall of glass facing the rear yard. We chose materials that felt authentic and appropriate for the house: handmade glazed ceramics, bricks inspired by the California coast, natural white oaks heavy in grain, and honed marbles in complementary hues to the earth tones we peppered throughout the hard and soft finishes. This project was featured in the Wall Street Journal in April 2022.
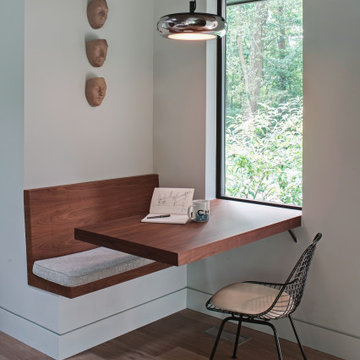
This 1960 house was in need of updating from both design and performance standpoints, and the project turned into a comprehensive deep energy retrofit, with thorough airtightness and insulation, new space conditioning and energy-recovery-ventilation, triple glazed windows, and an interior of incredible elegance. While we maintained the foundation and overall massing, this is essentially a new house, well equipped for a new generation of use and enjoyment.
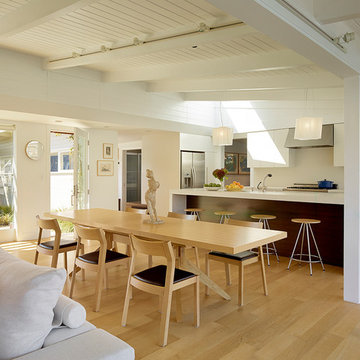
Matthew Millman
Offenes, Kleines Mid-Century Esszimmer ohne Kamin mit hellem Holzboden, weißer Wandfarbe und beigem Boden in San Francisco
Offenes, Kleines Mid-Century Esszimmer ohne Kamin mit hellem Holzboden, weißer Wandfarbe und beigem Boden in San Francisco
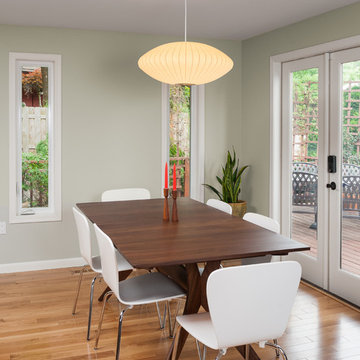
Kleine Mid-Century Wohnküche ohne Kamin mit grüner Wandfarbe, braunem Holzboden und braunem Boden in Portland
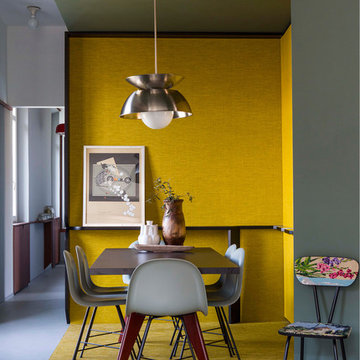
Serena Eller Vainicher
Offenes, Kleines Mid-Century Esszimmer mit gelber Wandfarbe und Teppichboden in Turin
Offenes, Kleines Mid-Century Esszimmer mit gelber Wandfarbe und Teppichboden in Turin
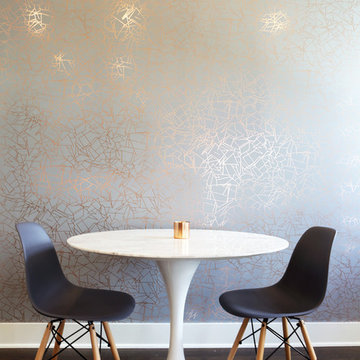
Completed in 2017, this project features midcentury modern interiors with copper, geometric, and moody accents. The design was driven by the client's attraction to a grey, copper, brass, and navy palette, which is featured in three different wallpapers throughout the home. As such, the townhouse incorporates the homeowner's love of angular lines, copper, and marble finishes. The builder-specified kitchen underwent a makeover to incorporate copper lighting fixtures, reclaimed wood island, and modern hardware. In the master bedroom, the wallpaper behind the bed achieves a moody and masculine atmosphere in this elegant "boutique-hotel-like" room. The children's room is a combination of midcentury modern furniture with repetitive robot motifs that the entire family loves. Like in children's space, our goal was to make the home both fun, modern, and timeless for the family to grow into. This project has been featured in Austin Home Magazine, Resource 2018 Issue.
---
Project designed by the Atomic Ranch featured modern designers at Breathe Design Studio. From their Austin design studio, they serve an eclectic and accomplished nationwide clientele including in Palm Springs, LA, and the San Francisco Bay Area.
For more about Breathe Design Studio, see here: https://www.breathedesignstudio.com/
To learn more about this project, see here: https://www.breathedesignstudio.com/mid-century-townhouse
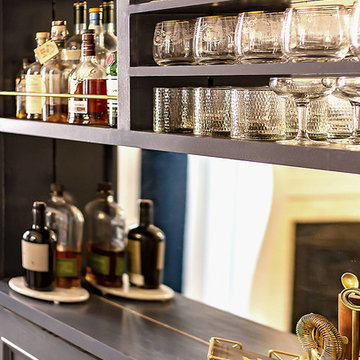
Photography Anna Zagorodna
Geschlossenes, Kleines Retro Esszimmer mit blauer Wandfarbe, hellem Holzboden, Kamin, gefliester Kaminumrandung und braunem Boden in Richmond
Geschlossenes, Kleines Retro Esszimmer mit blauer Wandfarbe, hellem Holzboden, Kamin, gefliester Kaminumrandung und braunem Boden in Richmond
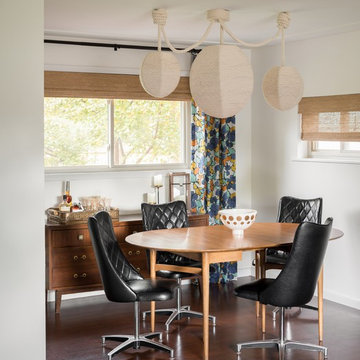
Geschlossenes, Kleines Retro Esszimmer ohne Kamin mit dunklem Holzboden, weißer Wandfarbe und braunem Boden in Denver
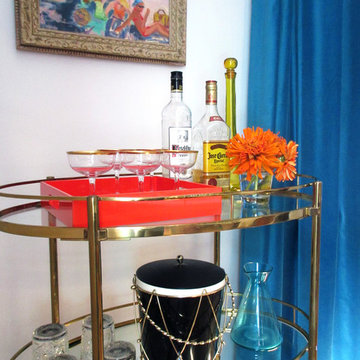
Natasha Habermann
Geschlossenes, Kleines Retro Esszimmer ohne Kamin mit grauer Wandfarbe, hellem Holzboden und beigem Boden in New York
Geschlossenes, Kleines Retro Esszimmer ohne Kamin mit grauer Wandfarbe, hellem Holzboden und beigem Boden in New York
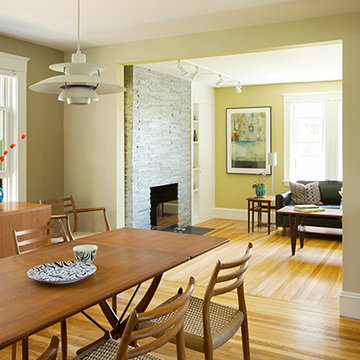
Eric Roth Photography
Kleine Retro Wohnküche mit grüner Wandfarbe, braunem Holzboden, Kamin und Kaminumrandung aus Stein in Boston
Kleine Retro Wohnküche mit grüner Wandfarbe, braunem Holzboden, Kamin und Kaminumrandung aus Stein in Boston

Custom dining room fireplace surround featuring authentic Moroccan zellige tiles. The fireplace is accented by a custom bench seat for the dining room. The surround expands to the wall to create a step which creates the new location for a home bar.
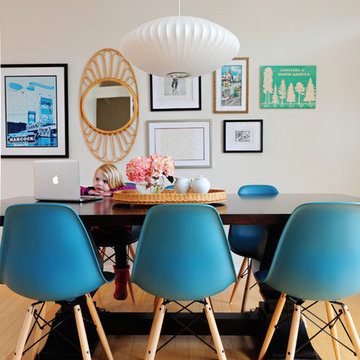
Our poster project for The Three P's, this small midcentury home south of campus has great bones but lacked vibrancy - a je ne sais quoi that the clients were searching to savoir once and for all. SYI worked with them to nail down a design direction and furniture plan, and they decided to invest in the big-impact items first: built-ins and lighting and a fresh paint job that included a beautiful deep blue-green line around the windows. The vintage rug was an Etsy score at an awesome price, but only after the client spent months scouring options and sources online that matched the vision and dimensions of the plan. A good year later, the West Elm sofa went on sale, so the client took advantage; some time after that, they painted the kitchen, created the drop zone / bench area, and rounded out the room with occasional tables and accessories. Their lesson: in patience, and details, there is beauty.
Photography by Gina Rogers Photography
Kleine Mid-Century Esszimmer Ideen und Design
6
