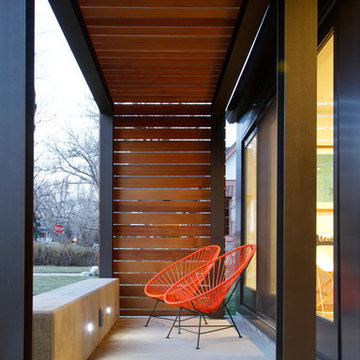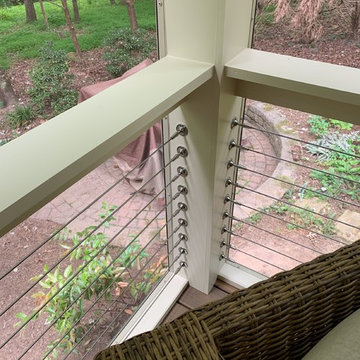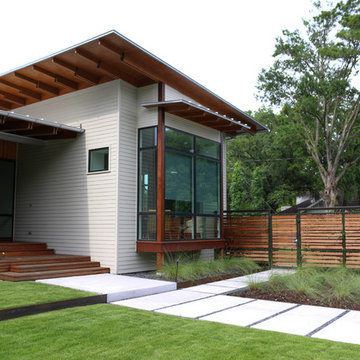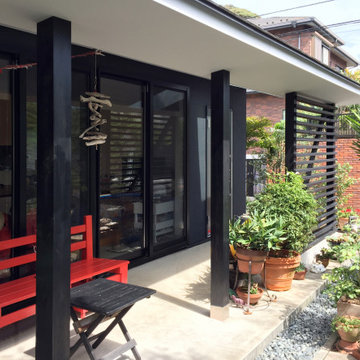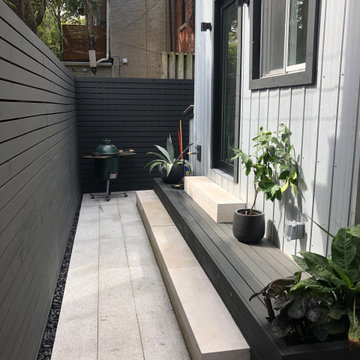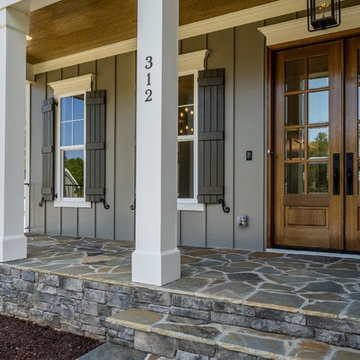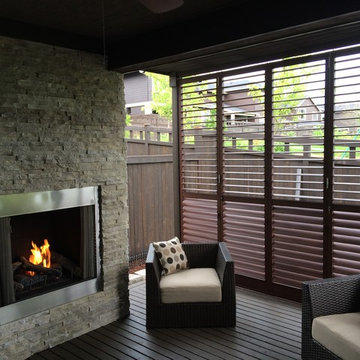Kleine Moderne Veranda Ideen und Design
Suche verfeinern:
Budget
Sortieren nach:Heute beliebt
1 – 20 von 722 Fotos
1 von 3
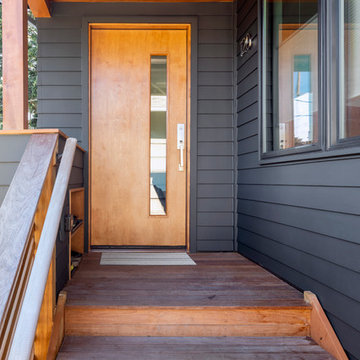
Gray front porch with wood accents and door.
© Cindy Apple Photography
Kleines, Überdachtes Modernes Veranda im Vorgarten in Seattle
Kleines, Überdachtes Modernes Veranda im Vorgarten in Seattle
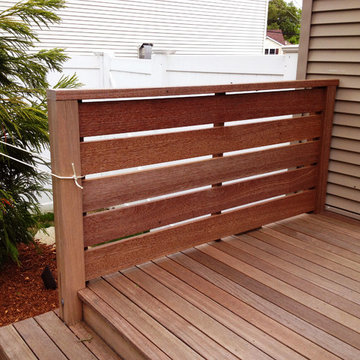
The custom wood railing was designed as a screen to add privacy to the deck.
Kleine Moderne Veranda hinter dem Haus mit Dielen in Providence
Kleine Moderne Veranda hinter dem Haus mit Dielen in Providence
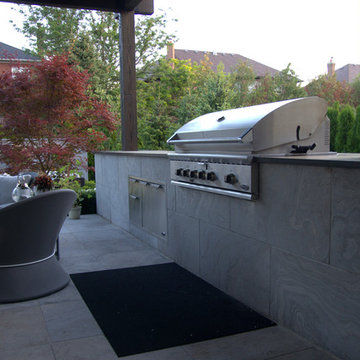
Landscape design and photography by Melanie Rekola
Kleine, Überdachte Moderne Veranda hinter dem Haus mit Outdoor-Küche und Natursteinplatten in Toronto
Kleine, Überdachte Moderne Veranda hinter dem Haus mit Outdoor-Küche und Natursteinplatten in Toronto
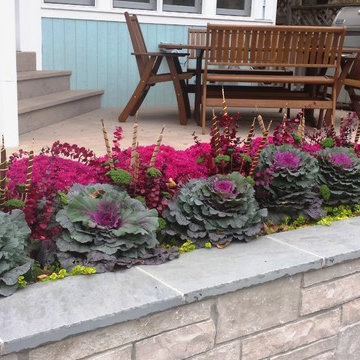
Cabbage, mums, yarrow, and cattails create a small, low planting that is vibrant and compact.
Kleine Moderne Veranda hinter dem Haus mit Kübelpflanzen und Betonboden in Chicago
Kleine Moderne Veranda hinter dem Haus mit Kübelpflanzen und Betonboden in Chicago

The homeowners sought to create a modest, modern, lakeside cottage, nestled into a narrow lot in Tonka Bay. The site inspired a modified shotgun-style floor plan, with rooms laid out in succession from front to back. Simple and authentic materials provide a soft and inviting palette for this modern home. Wood finishes in both warm and soft grey tones complement a combination of clean white walls, blue glass tiles, steel frames, and concrete surfaces. Sustainable strategies were incorporated to provide healthy living and a net-positive-energy-use home. Onsite geothermal, solar panels, battery storage, insulation systems, and triple-pane windows combine to provide independence from frequent power outages and supply excess power to the electrical grid.
Photos by Corey Gaffer
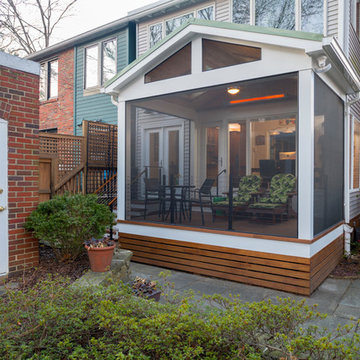
Exterior of a modern screened-in porch design in Northwest Washington, D.C. It features skylights, an Infratech infrared heater, a Minka-Aire ceiling fan, low-maintenance Zuri deck boards and stainless steel cable handrails. Photographer: Michael Ventura.
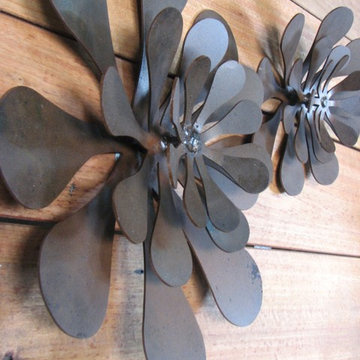
'3D Flower' wall mounted decor. Laser cut steel fabrication and decorative wall art by Entanglements in Melbourne
Kleine Moderne Veranda in Melbourne
Kleine Moderne Veranda in Melbourne
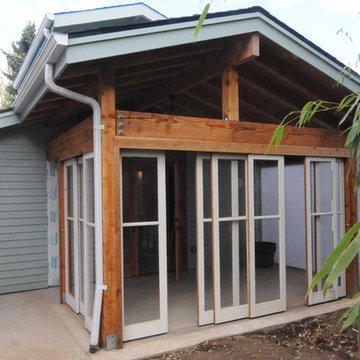
Recycled wood doors were reconditioned and set on concealed tracks offering openings either side.
Photos by Hammer and Hand
Kleine, Verglaste, Überdachte Moderne Veranda hinter dem Haus mit Betonplatten in Portland
Kleine, Verglaste, Überdachte Moderne Veranda hinter dem Haus mit Betonplatten in Portland
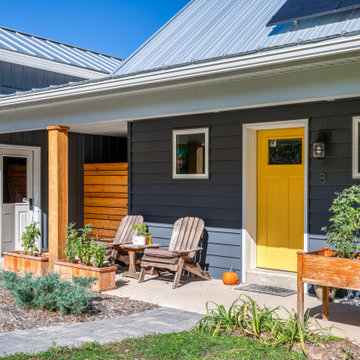
Kleines, Überdachtes Modernes Veranda im Vorgarten mit Kübelpflanzen und Betonplatten in New York
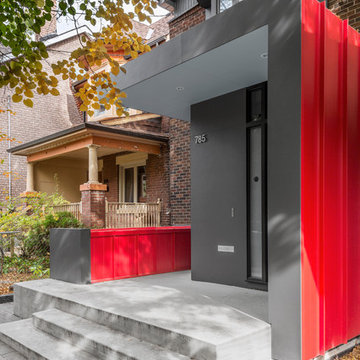
Nanne Springer Photography
Kleines Modernes Veranda im Vorgarten mit Betonplatten und Markisen in Toronto
Kleines Modernes Veranda im Vorgarten mit Betonplatten und Markisen in Toronto
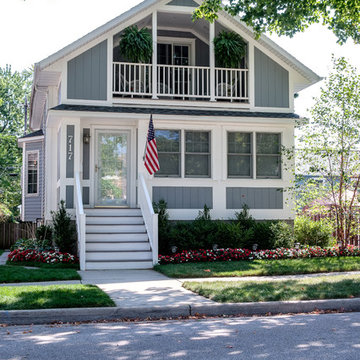
A renovation project converting an existing front porch to enclosed living space, and adding a balcony and storage above, for an aesthetic and functional upgrade to small downtown residence.
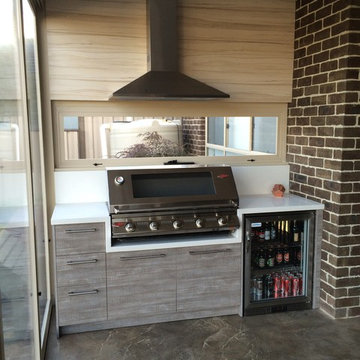
To execute this outdoor alfresco kitchen to meet and exceed Australian Fire Safety Standards, we used complete reconstituted stone bench tops and included this beside and around the entire built-in BBQ. Heat and moisture resistant board was used for the doors and carcasses to give a luxurious feel to this outdoor kitchen. Complete with an outdoor dining table and chairs, an outdoor bar fridge and an outdoor rangehood, this space is sure to be bustling with entertainment all year round.
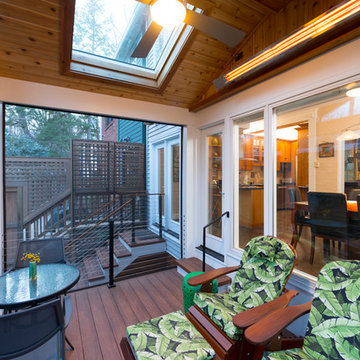
Interior of a modern screened-in porch design in Northwest Washington, D.C. It features skylights, an Infratech infrared heater, a Minka-Aire ceiling fan, low-maintenance Zuri deck boards and stainless steel cable handrails. Photographer: Michael Ventura.
Kleine Moderne Veranda Ideen und Design
1
