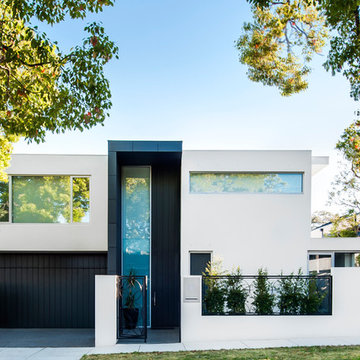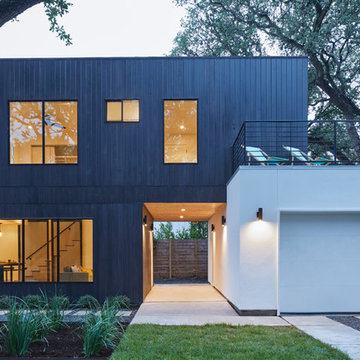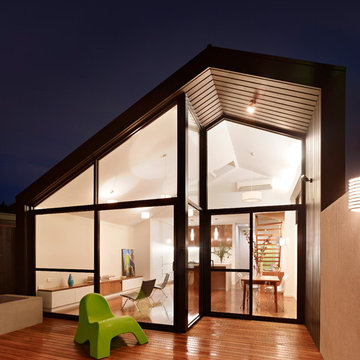Kleine Häuser mit schwarzer Fassadenfarbe Ideen und Design
Suche verfeinern:
Budget
Sortieren nach:Heute beliebt
1 – 20 von 1.396 Fotos
1 von 3

A uniform and cohesive look adds simplicity to the overall aesthetic, supporting the minimalist design. The A5s is Glo’s slimmest profile, allowing for more glass, less frame, and wider sightlines. The concealed hinge creates a clean interior look while also providing a more energy-efficient air-tight window. The increased performance is also seen in the triple pane glazing used in both series. The windows and doors alike provide a larger continuous thermal break, multiple air seals, high-performance spacers, Low-E glass, and argon filled glazing, with U-values as low as 0.20. Energy efficiency and effortless minimalism create a breathtaking Scandinavian-style remodel.

Kleines, Einstöckiges Nordisches Haus mit schwarzer Fassadenfarbe, Satteldach und Schindeldach in Austin

Kleines, Einstöckiges Modernes Einfamilienhaus mit Faserzement-Fassade, schwarzer Fassadenfarbe, Flachdach und Blechdach in Brisbane

Deck view
Kleines, Zweistöckiges Klassisches Haus mit schwarzer Fassadenfarbe, Satteldach und Blechdach in Boston
Kleines, Zweistöckiges Klassisches Haus mit schwarzer Fassadenfarbe, Satteldach und Blechdach in Boston

The project’s goal is to introduce more affordable contemporary homes for Triangle Area housing. This 1,800 SF modern ranch-style residence takes its shape from the archetypal gable form and helps to integrate itself into the neighborhood. Although the house presents a modern intervention, the project’s scale and proportional parameters integrate into its context.
Natural light and ventilation are passive goals for the project. A strong indoor-outdoor connection was sought by establishing views toward the wooded landscape and having a deck structure weave into the public area. North Carolina’s natural textures are represented in the simple black and tan palette of the facade.

One level bungalow.
Photo Credit- Natalie Wyman
Kleines, Einstöckiges Modernes Einfamilienhaus mit Mix-Fassade, schwarzer Fassadenfarbe und Schindeldach in Sonstige
Kleines, Einstöckiges Modernes Einfamilienhaus mit Mix-Fassade, schwarzer Fassadenfarbe und Schindeldach in Sonstige

David Straight
Kleines, Zweistöckiges Modernes Haus mit Metallfassade, schwarzer Fassadenfarbe und Satteldach in Dunedin
Kleines, Zweistöckiges Modernes Haus mit Metallfassade, schwarzer Fassadenfarbe und Satteldach in Dunedin

Zweistöckiges, Kleines Modernes Haus mit Putzfassade, schwarzer Fassadenfarbe und Flachdach in Melbourne

Design + Built + Curated by Steven Allen Designs 2021 - Custom Nouveau Bungalow Featuring Unique Stylistic Exterior Facade + Concrete Floors + Concrete Countertops + Concrete Plaster Walls + Custom White Oak & Lacquer Cabinets + Fine Interior Finishes + Multi-sliding Doors

Kleines, Zweistöckiges Modernes Einfamilienhaus mit Backsteinfassade, schwarzer Fassadenfarbe, Flachdach und Wandpaneelen in Toronto

Kleine, Zweistöckige Moderne Holzfassade Haus mit schwarzer Fassadenfarbe und Satteldach in Melbourne

Vertical Artisan ship lap siding is complemented by and assortment or exposed architectural concrete accent
Kleines, Einstöckiges Modernes Einfamilienhaus mit Mix-Fassade, schwarzer Fassadenfarbe, Pultdach, Blechdach und schwarzem Dach in Sonstige
Kleines, Einstöckiges Modernes Einfamilienhaus mit Mix-Fassade, schwarzer Fassadenfarbe, Pultdach, Blechdach und schwarzem Dach in Sonstige

Dennis Radermacher
Kleines, Zweistöckiges Modernes Wohnung mit Metallfassade, schwarzer Fassadenfarbe, Satteldach und Blechdach in Christchurch
Kleines, Zweistöckiges Modernes Wohnung mit Metallfassade, schwarzer Fassadenfarbe, Satteldach und Blechdach in Christchurch

Peter Landers Photography
Kleines, Dreistöckiges Modernes Haus mit schwarzer Fassadenfarbe und Flachdach in London
Kleines, Dreistöckiges Modernes Haus mit schwarzer Fassadenfarbe und Flachdach in London

Leonid Furmansky
Zweistöckiges, Kleines Modernes Haus mit schwarzer Fassadenfarbe und Flachdach in Austin
Zweistöckiges, Kleines Modernes Haus mit schwarzer Fassadenfarbe und Flachdach in Austin

Photography by Luke Jacobs
Kleines, Zweistöckiges Modernes Einfamilienhaus mit Mix-Fassade, schwarzer Fassadenfarbe und Blechdach in Austin
Kleines, Zweistöckiges Modernes Einfamilienhaus mit Mix-Fassade, schwarzer Fassadenfarbe und Blechdach in Austin

Kleine, Zweistöckige Moderne Holzfassade Haus mit schwarzer Fassadenfarbe und Satteldach in Melbourne

Kleines, Einstöckiges Haus mit schwarzer Fassadenfarbe, Flachdach, grauem Dach und Schindeln in Seattle

A uniform and cohesive look adds simplicity to the overall aesthetic, supporting the minimalist design. The A5s is Glo’s slimmest profile, allowing for more glass, less frame, and wider sightlines. The concealed hinge creates a clean interior look while also providing a more energy-efficient air-tight window. The increased performance is also seen in the triple pane glazing used in both series. The windows and doors alike provide a larger continuous thermal break, multiple air seals, high-performance spacers, Low-E glass, and argon filled glazing, with U-values as low as 0.20. Energy efficiency and effortless minimalism create a breathtaking Scandinavian-style remodel.

The project’s goal is to introduce more affordable contemporary homes for Triangle Area housing. This 1,800 SF modern ranch-style residence takes its shape from the archetypal gable form and helps to integrate itself into the neighborhood. Although the house presents a modern intervention, the project’s scale and proportional parameters integrate into its context.
Natural light and ventilation are passive goals for the project. A strong indoor-outdoor connection was sought by establishing views toward the wooded landscape and having a deck structure weave into the public area. North Carolina’s natural textures are represented in the simple black and tan palette of the facade.
Kleine Häuser mit schwarzer Fassadenfarbe Ideen und Design
1