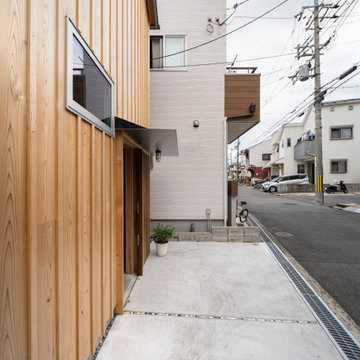Kleine Weiße Häuser Ideen und Design
Suche verfeinern:
Budget
Sortieren nach:Heute beliebt
181 – 200 von 719 Fotos
1 von 3
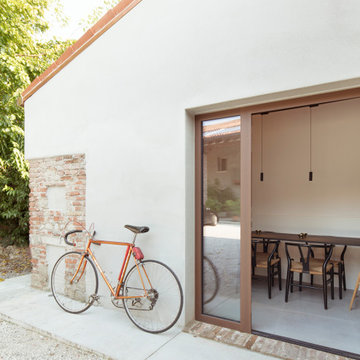
restauro, depandance, mattone,
Kleines, Einstöckiges Rustikales Haus mit Backsteinfassade und beiger Fassadenfarbe in Venedig
Kleines, Einstöckiges Rustikales Haus mit Backsteinfassade und beiger Fassadenfarbe in Venedig
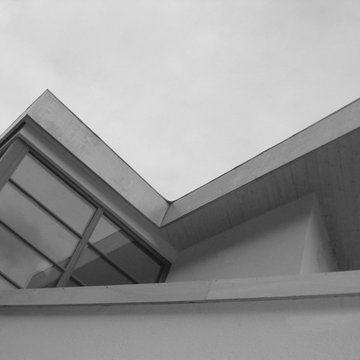
Nigel Buckie RIBA object architecture
Kleines, Zweistöckiges Modernes Haus mit Putzfassade und weißer Fassadenfarbe in London
Kleines, Zweistöckiges Modernes Haus mit Putzfassade und weißer Fassadenfarbe in London
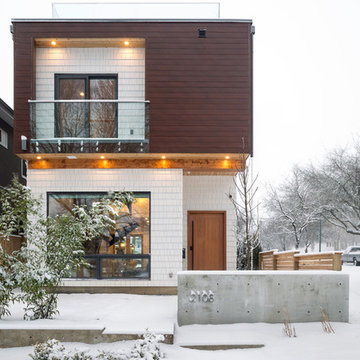
This is a beautiful contemporary home with multi-levels connected with a grand steel staircase. It's one of a kind design you can rarely find in Vancouver East. Exterior finish includes brown metal long board and white cedar shakes
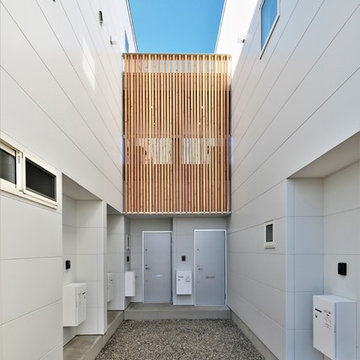
単身者に向けたアパート。6世帯すべての住戸は1階にエントランスを持つ長屋住宅形式。(1階で完結しているタイプ)(1階に広い土間を設え、2階に室を持つタイプ)(1・2階ともに同サイズのメゾネットタイプ)3種類のパターンを持ち、各パターン2住戸ずつとなっている。
Kleines, Zweistöckiges Asiatisches Wohnung mit Metallfassade, weißer Fassadenfarbe, Pultdach und Blechdach in Sonstige
Kleines, Zweistöckiges Asiatisches Wohnung mit Metallfassade, weißer Fassadenfarbe, Pultdach und Blechdach in Sonstige
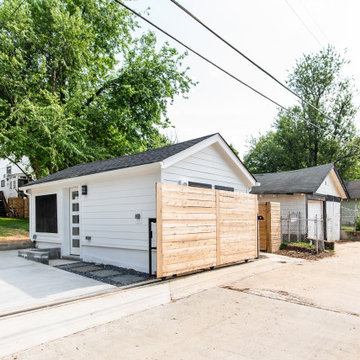
Conversion of a 1 car garage into an studio Additional Dwelling Unit
Kleines, Einstöckiges Modernes Tiny House mit Mix-Fassade, weißer Fassadenfarbe, Pultdach, Schindeldach und schwarzem Dach in Washington, D.C.
Kleines, Einstöckiges Modernes Tiny House mit Mix-Fassade, weißer Fassadenfarbe, Pultdach, Schindeldach und schwarzem Dach in Washington, D.C.
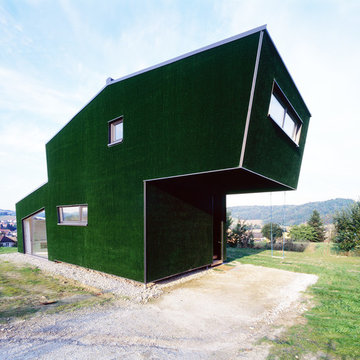
Amalia is a family vacation home in Styria, Austria. The exterior is a cantilevered wooden structure that reflects the shape of the natural environment (and its color, as it is covered in artificial grass). The interior is a contemporary open floor plan, designed for efficient use of space. Photo Lukas Schaller
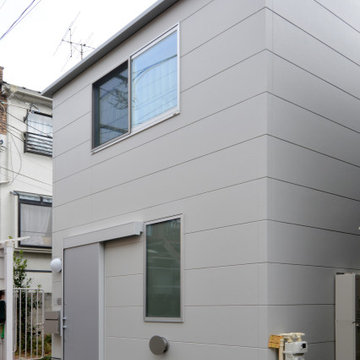
Kleines, Zweistöckiges Modernes Einfamilienhaus mit Mix-Fassade und grauer Fassadenfarbe in Tokio
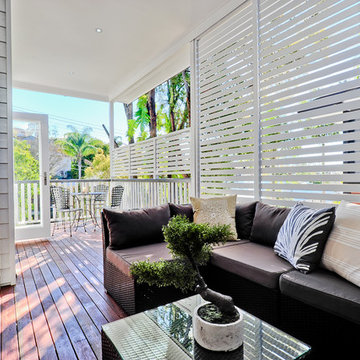
Rear 2 level extension with new living space and deck. Completed in with traditional materials to compliment the existing home.
Kleines, Zweistöckiges Klassisches Haus mit beiger Fassadenfarbe, Satteldach und Blechdach in Brisbane
Kleines, Zweistöckiges Klassisches Haus mit beiger Fassadenfarbe, Satteldach und Blechdach in Brisbane
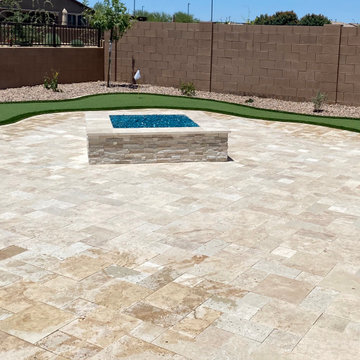
We installed a large travertine pavers area around the fire pit for this homeowner in Gilbert, AZ. Travertine pavers are perfect for the Arizona climate. Unlike brick or other types of pavers, they remain cool underfoot. They are also non-slip, which is a benefit for entertaining areas. This is a large entertaining area. The light tan pavers contrast nicely with the brown of the brick wall and the turf's green.
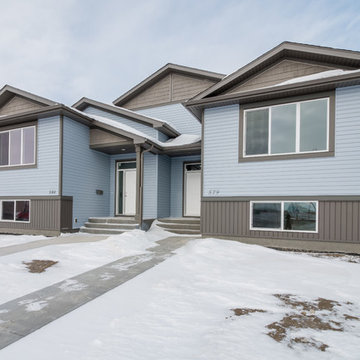
Kleine, Einstöckige Rustikale Doppelhaushälfte mit Vinylfassade, blauer Fassadenfarbe, Satteldach und Schindeldach in Calgary

Kleines, Zweistöckiges Mid-Century Einfamilienhaus mit Backsteinfassade, oranger Fassadenfarbe, Satteldach, Schindeldach, schwarzem Dach und Schindeln in Montreal
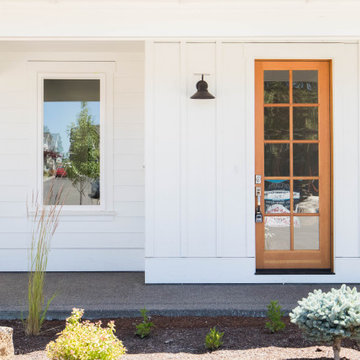
Kleines, Zweistöckiges Landhausstil Einfamilienhaus mit Mix-Fassade, weißer Fassadenfarbe und Misch-Dachdeckung in Portland
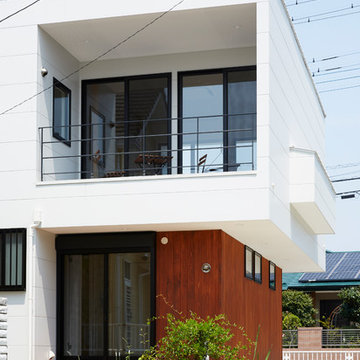
(夫婦+子供2人)4人家族のための新築住宅
photos by Katsumi Simada
Kleines, Zweistöckiges Modernes Haus mit brauner Fassadenfarbe, Walmdach und Blechdach in Sonstige
Kleines, Zweistöckiges Modernes Haus mit brauner Fassadenfarbe, Walmdach und Blechdach in Sonstige
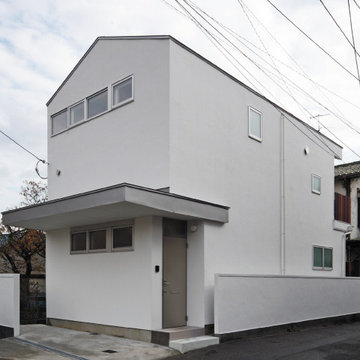
Kleines, Zweistöckiges Modernes Einfamilienhaus mit weißer Fassadenfarbe, Satteldach, Blechdach und grauem Dach in Sonstige

This bungalow was sitting on the market, vacant. The owners had it virtually staged but never realized the furniture in the staged photos was too big for the space. Many potential buyers had trouble visualizing their furniture in this small home.
We came in and brought all the furniture and accessories and it sold immediately. Sometimes when you see a property for sale online and it is virtually staged, the client might not realize it and expects to see the furniture in the home when they visit. When they don't, they start to question the actual size of the property.
We want to create a vibe when you walk in the door. It has to start from the moment you walk in and continue throughout at least the first floor.
If you are thinking about listing your home, give us a call. We own all the furniture you see and have our own movers.
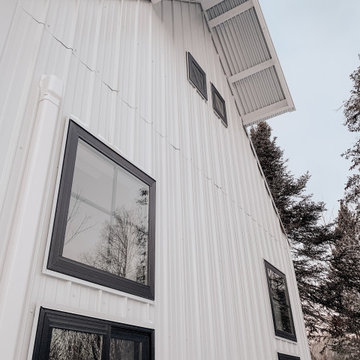
East side. Prow at roof peak with exposed framing. Andersen black windows make nice contrast and pop against the white metal siding and galvanized roof.
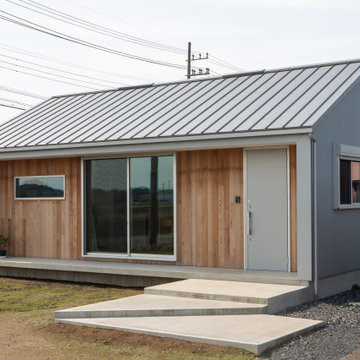
Kleines, Einstöckiges Industrial Einfamilienhaus mit Metallfassade, grauer Fassadenfarbe, Satteldach, Blechdach, grauem Dach und Wandpaneelen in Sonstige
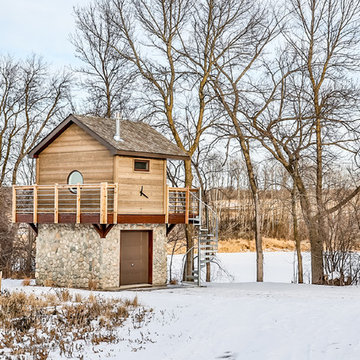
A tiny house/guest house we built. Right now the homeowners will be using the lower part of home to house a Razor and outdoor games for their grand-kids. It was wired to finish off in the future. The spiral stairway is galvanized steel --- should last a lifetime! The clock is outdoor rated and actually keeps time! We installed 2 round windows -- 1 3' (back - shown) and 1 4' (front). There is a gas stove inside.
Photo Credit: 5foot20 design lounge
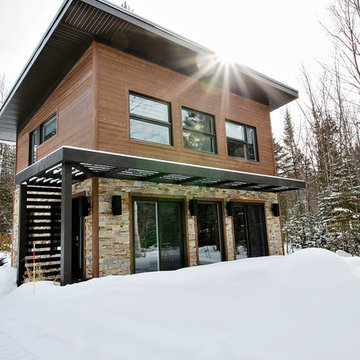
Facede. Crédit photo Olivier St-Onge
Kleines, Zweistöckiges Industrial Haus mit Vinylfassade, brauner Fassadenfarbe und Flachdach in Montreal
Kleines, Zweistöckiges Industrial Haus mit Vinylfassade, brauner Fassadenfarbe und Flachdach in Montreal
Kleine Weiße Häuser Ideen und Design
10
