Kleiner Industrial Eingang Ideen und Design
Suche verfeinern:
Budget
Sortieren nach:Heute beliebt
1 – 20 von 324 Fotos
1 von 3
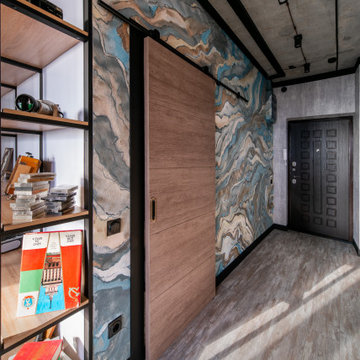
Однокомнатная квартира в стиле лофт. Площадь 37 м.кв.
Заказчик мужчина, бизнесмен, меломан, коллекционер, путешествия и старинные фотоаппараты - его хобби.
Срок проектирования: 1 месяц.
Срок реализации проекта: 3 месяца.
Главная задача – это сделать стильный, светлый интерьер с минимальным бюджетом, но так, чтобы не было заметно что экономили. Мы такой запрос у клиентов встречаем регулярно, и знаем, как это сделать.

The kitchen in this 1950’s home needed a complete overhaul. It was dark, outdated and inefficient.
The homeowners wanted to give the space a modern feel without losing the 50’s vibe that is consistent throughout the rest of the home.
The homeowner’s needs included:
- Working within a fixed space, though reconfiguring or moving walls was okay
- Incorporating work space for two chefs
- Creating a mudroom
- Maintaining the existing laundry chute
- A concealed trash receptacle
The new kitchen makes use of every inch of space. To maximize counter and cabinet space, we closed in a second exit door and removed a wall between the kitchen and family room. This allowed us to create two L shaped workspaces and an eat-in bar space. A new mudroom entrance was gained by capturing space from an existing closet next to the main exit door.
The industrial lighting fixtures and wrought iron hardware bring a modern touch to this retro space. Inset doors on cabinets and beadboard details replicate details found throughout the rest of this 50’s era house.
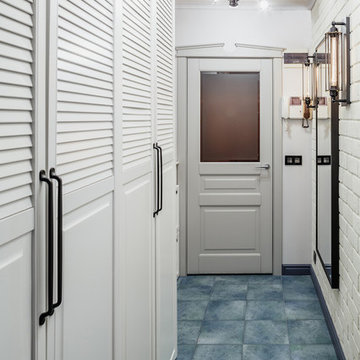
Михаил Лоскутов
Kleiner Industrial Eingang mit grauer Wandfarbe, Porzellan-Bodenfliesen, blauem Boden und Korridor in Toronto
Kleiner Industrial Eingang mit grauer Wandfarbe, Porzellan-Bodenfliesen, blauem Boden und Korridor in Toronto
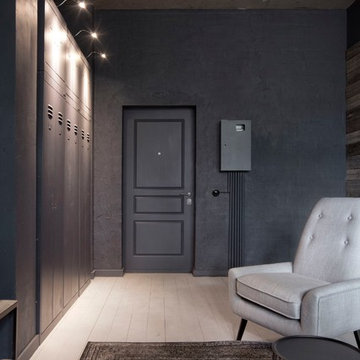
INT2 architecture
Kleine Industrial Haustür mit grauer Wandfarbe, gebeiztem Holzboden, Einzeltür, weißem Boden und schwarzer Haustür in Moskau
Kleine Industrial Haustür mit grauer Wandfarbe, gebeiztem Holzboden, Einzeltür, weißem Boden und schwarzer Haustür in Moskau
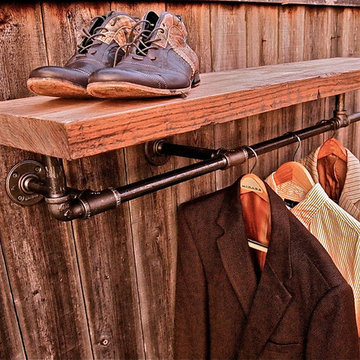
Very stylish coat rack, with dark or stainless steel pipes topped with a thick reclaimed wood slab which can be made any color or tone.
Kleiner Industrial Eingang in Montreal
Kleiner Industrial Eingang in Montreal
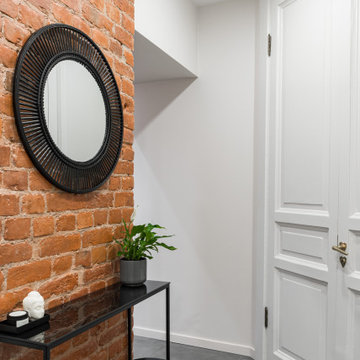
Kleiner Industrial Eingang mit Korridor, weißer Wandfarbe, Porzellan-Bodenfliesen, Einzeltür, grauer Haustür, grauem Boden und Ziegelwänden in Sankt Petersburg
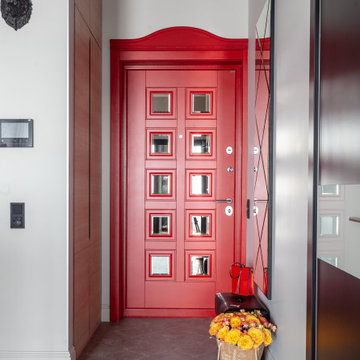
Kleine Industrial Haustür mit grauer Wandfarbe, Keramikboden, Einzeltür, roter Haustür und grauem Boden in Moskau
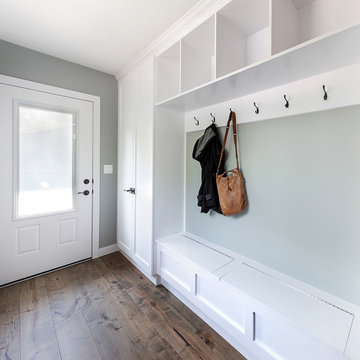
Our clients small two bedroom home was in a very popular and desirably located area of south Edmonton just off of Whyte Ave. The main floor was very partitioned and not suited for the clients' lifestyle and entertaining. They needed more functionality with a better and larger front entry and more storage/utility options. The exising living room, kitchen, and nook needed to be reconfigured to be more open and accommodating for larger gatherings. They also wanted a large garage in the back. They were interest in creating a Chelsea Market New Your City feel in their new great room. The 2nd bedroom was absorbed into a larger front entry with loads of storage options and the master bedroom was enlarged along with its closet. The existing bathroom was updated. The walls dividing the kitchen, nook, and living room were removed and a great room created. The result was fantastic and more functional living space for this young couple along with a larger and more functional garage.

Liadesign
Kleiner Industrial Eingang mit Vestibül, grüner Wandfarbe, hellem Holzboden, Einzeltür, weißer Haustür und eingelassener Decke in Mailand
Kleiner Industrial Eingang mit Vestibül, grüner Wandfarbe, hellem Holzboden, Einzeltür, weißer Haustür und eingelassener Decke in Mailand
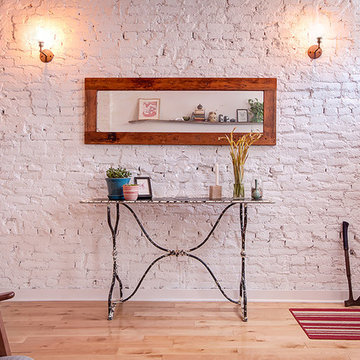
Robert Hornak Photography
Kleines Industrial Foyer mit weißer Wandfarbe, hellem Holzboden, Einzeltür und weißer Haustür in Philadelphia
Kleines Industrial Foyer mit weißer Wandfarbe, hellem Holzboden, Einzeltür und weißer Haustür in Philadelphia
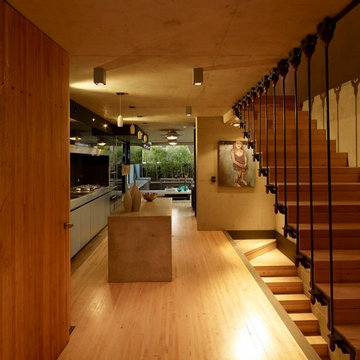
Brett Boardman
Kleines Industrial Foyer mit brauner Wandfarbe, hellem Holzboden, Einzeltür, hellbrauner Holzhaustür und beigem Boden in Sydney
Kleines Industrial Foyer mit brauner Wandfarbe, hellem Holzboden, Einzeltür, hellbrauner Holzhaustür und beigem Boden in Sydney

Kleiner Industrial Eingang mit Korridor, Betonboden, Einzeltür und grauem Boden in Kobe
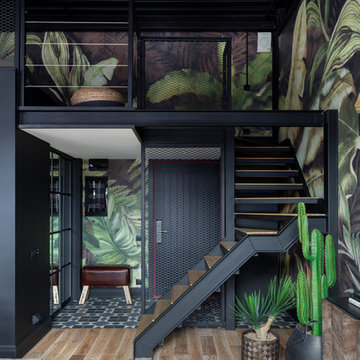
Kleiner Industrial Eingang mit bunten Wänden, Keramikboden, Einzeltür, schwarzer Haustür und schwarzem Boden in Moskau
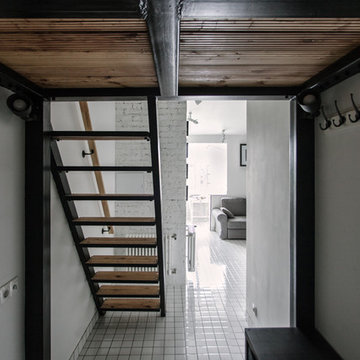
buro5, архитектор Борис Денисюк, architect Boris Denisyuk. Photo: Luciano Spinelli
Kleiner Industrial Eingang mit Korridor, weißer Wandfarbe und weißem Boden in Moskau
Kleiner Industrial Eingang mit Korridor, weißer Wandfarbe und weißem Boden in Moskau
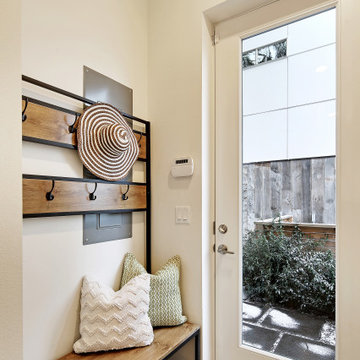
Modern, sustainable, energy-efficient, healthful, and well-done!
Kleiner Industrial Eingang mit Stauraum, weißer Wandfarbe, Betonboden und grauem Boden in Seattle
Kleiner Industrial Eingang mit Stauraum, weißer Wandfarbe, Betonboden und grauem Boden in Seattle
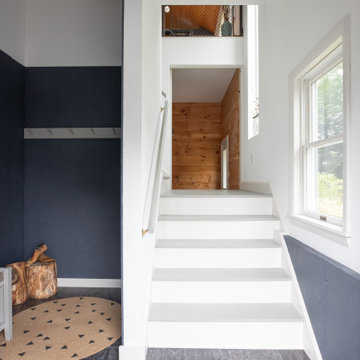
Kleiner Industrial Eingang mit Stauraum, grauer Wandfarbe, Schieferboden, Einzeltür, weißer Haustür und grauem Boden in Portland Maine
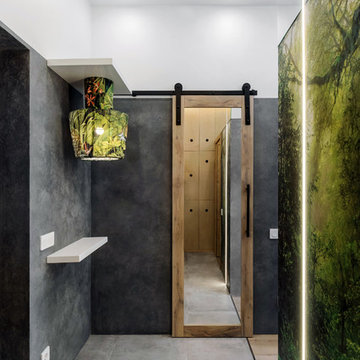
Отражения, линии , пропорции- это дизайн
Kleiner Industrial Eingang mit Korridor, Porzellan-Bodenfliesen, grauem Boden und bunten Wänden in Novosibirsk
Kleiner Industrial Eingang mit Korridor, Porzellan-Bodenfliesen, grauem Boden und bunten Wänden in Novosibirsk
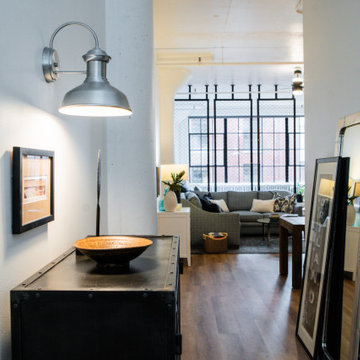
This little gem in Portland’s Pearl District needed some defined living areas, without sacrificing the natural light from the windows along the far wall.
These windows are the only source of natural light here. With the dreary, gray Portland winters, we needed to do everything we could to leverage the light.
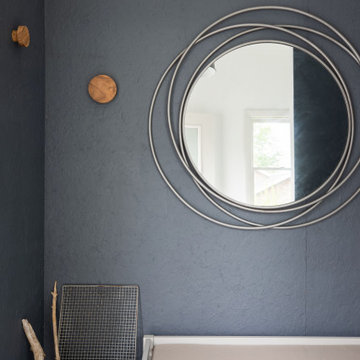
Kleiner Industrial Eingang mit Stauraum, grauer Wandfarbe, Schieferboden, Einzeltür, weißer Haustür und grauem Boden in Portland Maine
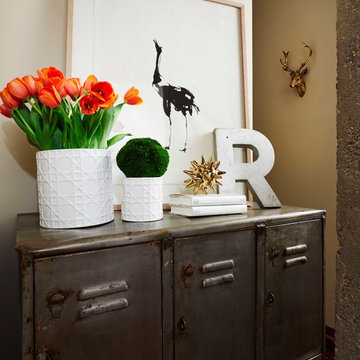
Martha O'Hara Interiors, Interior Design & Photo Styling | Corey Gaffer Photography
Please Note: All “related,” “similar,” and “sponsored” products tagged or listed by Houzz are not actual products pictured. They have not been approved by Martha O’Hara Interiors nor any of the professionals credited. For information about our work, please contact design@oharainteriors.com.
Kleiner Industrial Eingang Ideen und Design
1