Kleiner Landhausstil Eingang Ideen und Design
Suche verfeinern:
Budget
Sortieren nach:Heute beliebt
81 – 100 von 676 Fotos
1 von 3
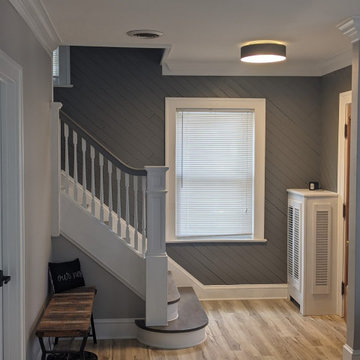
Kleine Country Haustür mit grauer Wandfarbe, hellem Holzboden, Einzeltür, heller Holzhaustür und Wandpaneelen in Cleveland
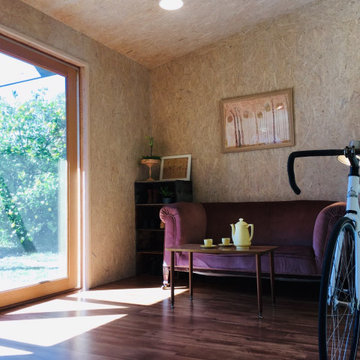
Sun room renovation with OSB wall and ceiling lining, whitewashed. Double-stud walls with double the thickness of insulation. Timber-framed double-glazed sliding door.
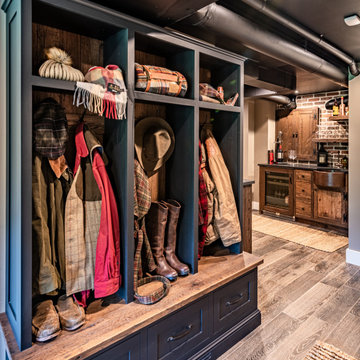
Basement mudroom with individual cubbies, rustic wood countertop
Kleiner Country Eingang mit Stauraum, Porzellan-Bodenfliesen, Einzeltür und schwarzer Haustür in Philadelphia
Kleiner Country Eingang mit Stauraum, Porzellan-Bodenfliesen, Einzeltür und schwarzer Haustür in Philadelphia
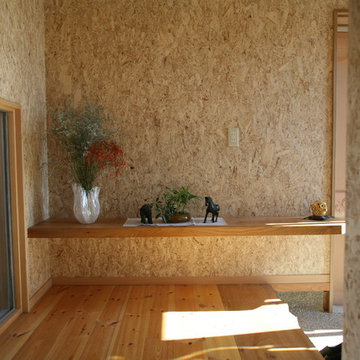
シューズクローゼットを併設。
玄関がスッキリとします。
Kleiner Country Eingang mit Korridor, brauner Wandfarbe, hellem Holzboden, Einzeltür, heller Holzhaustür und beigem Boden in Sonstige
Kleiner Country Eingang mit Korridor, brauner Wandfarbe, hellem Holzboden, Einzeltür, heller Holzhaustür und beigem Boden in Sonstige
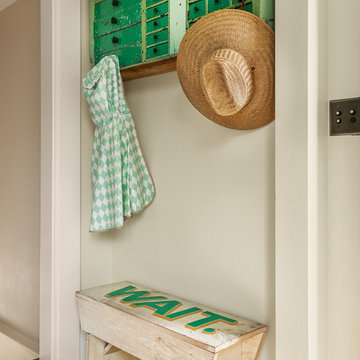
Kleiner Country Eingang mit Stauraum, beiger Wandfarbe, orangem Boden und hellem Holzboden in Portland
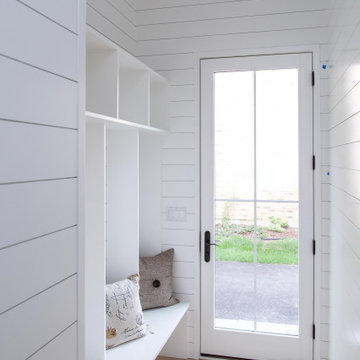
Kleiner Country Eingang mit Stauraum, weißer Wandfarbe, hellem Holzboden, Einzeltür, weißer Haustür und beigem Boden in Chicago
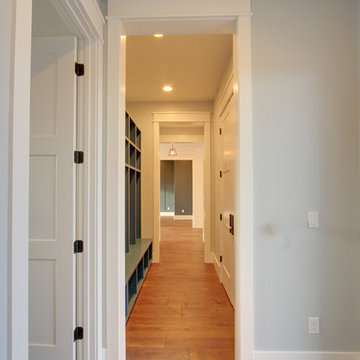
Dayson Johnson
Kleiner Landhaus Eingang mit Stauraum und hellem Holzboden in Salt Lake City
Kleiner Landhaus Eingang mit Stauraum und hellem Holzboden in Salt Lake City
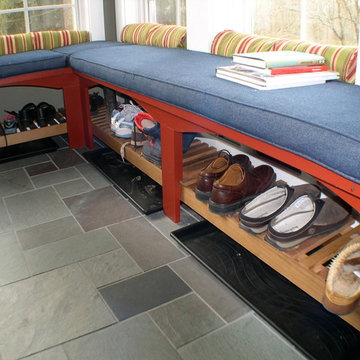
This old farmhouse (ca. late 18th century) has undergone many renovations over the years. Spring Creek Design added its stamp in 2008, with a small mudroom addition and a complete interior renovation.
The addition encompasses a 1st floor mudroom with extensive cabinetry and closetry. Upon entering the space from the driveway, cabinet and countertop space is provided to accommodate incoming grocery bags. Next in line are a series of “lockers” and cubbies - just right for coats, hats and book bags. Further inside is a wrap-around window seat with cedar shoe racks beneath. A stainless steel dog feeding station rounds out the amenities - all built atop a natural Vermont slate floor.
On the lower level, the addition features a full bathroom and a “Dude Pod” - a compact work and play space for the resident code monkey. Outfitted with a stand-up desk and an electronic drum kit, one needs only emerge for Mountain Dew refills and familial visits.
Within the existing space, we added an ensuite bathroom for the third floor bedroom. The second floor bathroom and first floor powder room were also gutted and remodeled.
The master bedroom was extensively remodeled - given a vaulted ceiling and a wall of floor-to-roof built-ins accessed with a rolling ladder.
An extensive, multi-level deck and screen house was added to provide outdoor living space, with secure, dry storage below.
Design Criteria:
- Update house with a high sustainability standard.
- Provide bathroom for daughters’ third floor bedroom.
- Update remaining bathrooms
- Update cramped, low ceilinged master bedroom
- Provide mudroom/entryway solutions.
- Provide a window seating space with good visibility of back and side yards – to keep an eye on the kids at play.
- Replace old deck with a updated deck/screen porch combination.
- Update sitting room with a wood stove and mantle.
Special Features:
- Insulated Concrete Forms used for Dude Pod foundation.
- Soy-based spray foam insulation used in the addition and master bedroom.
- Paperstone countertops in mudroom.
- Zero-VOC paints and finishes used throughout the project.
- All decking and trim for the deck/screen porch is made from 100% recycled HDPE (milk jugs, soda, water bottles)
- High efficiency combination washer/dryer.

Kleiner Country Eingang mit Stauraum, weißer Wandfarbe, Schieferboden, Einzeltür und blauem Boden in Grand Rapids
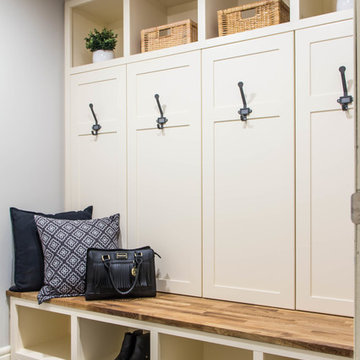
Family friendly farmhouse mudroom with hidden storage concealed behind the locker doors.
Kleiner Country Eingang mit Stauraum, grauer Wandfarbe, Porzellan-Bodenfliesen und grauem Boden in Calgary
Kleiner Country Eingang mit Stauraum, grauer Wandfarbe, Porzellan-Bodenfliesen und grauem Boden in Calgary

Kleiner Country Eingang mit gebeiztem Holzboden, Einzeltür, braunem Boden und Holzdecke in Boston

Kleine Country Haustür mit weißer Wandfarbe, dunklem Holzboden, Einzeltür, hellbrauner Holzhaustür, braunem Boden und vertäfelten Wänden in San Francisco
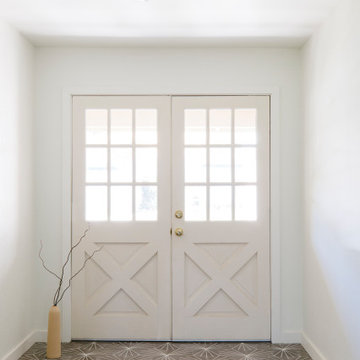
This project was a merging of styles between a modern aesthetic and rustic farmhouse. The owners purchased their grandparents’ home, but made it completely their own by reimagining the layout, making the kitchen large and open to better accommodate their growing family.

This mudroom can be opened up to the rest of the first floor plan with hidden pocket doors! The open bench, hooks and cubbies add super flexible storage!
Architect: Meyer Design
Photos: Jody Kmetz
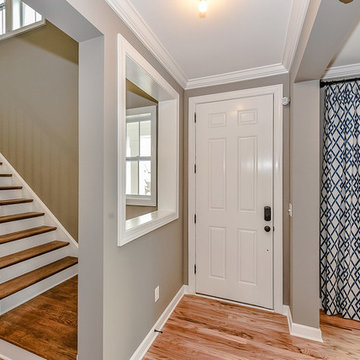
Introducing the Courtyard Collection at Sonoma, located near Ballantyne in Charlotte. These 51 single-family homes are situated with a unique twist, and are ideal for people looking for the lifestyle of a townhouse or condo, without shared walls. Lawn maintenance is included! All homes include kitchens with granite counters and stainless steel appliances, plus attached 2-car garages. Our 3 model homes are open daily! Schools are Elon Park Elementary, Community House Middle, Ardrey Kell High. The Hanna is a 2-story home which has everything you need on the first floor, including a Kitchen with an island and separate pantry, open Family/Dining room with an optional Fireplace, and the laundry room tucked away. Upstairs is a spacious Owner's Suite with large walk-in closet, double sinks, garden tub and separate large shower. You may change this to include a large tiled walk-in shower with bench seat and separate linen closet. There are also 3 secondary bedrooms with a full bath with double sinks.
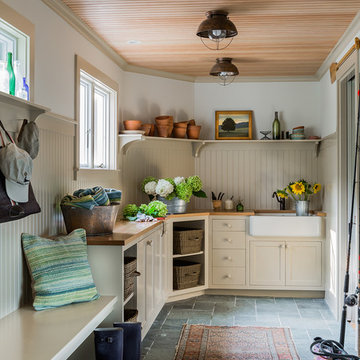
Michael J. Lee Photography
Kleiner Country Eingang mit Stauraum, weißer Wandfarbe, Einzeltür, Betonboden und grauem Boden in Boston
Kleiner Country Eingang mit Stauraum, weißer Wandfarbe, Einzeltür, Betonboden und grauem Boden in Boston
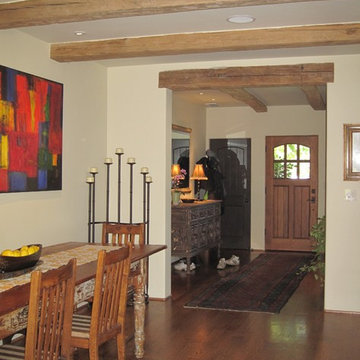
reclaimed wood beams
Interiors by Karen Salveson, Miss Conception Design
Kleine Landhaus Haustür mit beiger Wandfarbe, dunklem Holzboden, Einzeltür und hellbrauner Holzhaustür in San Francisco
Kleine Landhaus Haustür mit beiger Wandfarbe, dunklem Holzboden, Einzeltür und hellbrauner Holzhaustür in San Francisco

Kleiner Landhausstil Eingang mit Stauraum, weißer Wandfarbe, Porzellan-Bodenfliesen, Einzeltür, schwarzer Haustür und grauem Boden in Sonstige
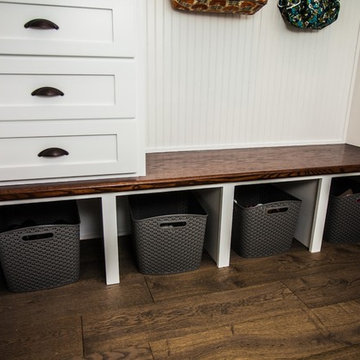
Kleiner Country Eingang mit Stauraum, grauer Wandfarbe, dunklem Holzboden und braunem Boden in Orlando
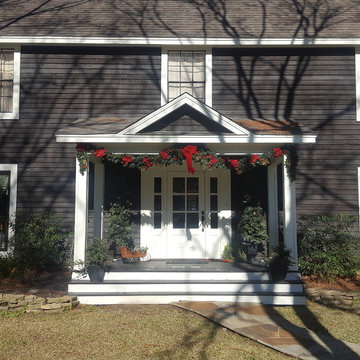
Front Porch with bead board ceiling, new entry door
Kleine Landhausstil Haustür mit Einzeltür und weißer Haustür in Houston
Kleine Landhausstil Haustür mit Einzeltür und weißer Haustür in Houston
Kleiner Landhausstil Eingang Ideen und Design
5