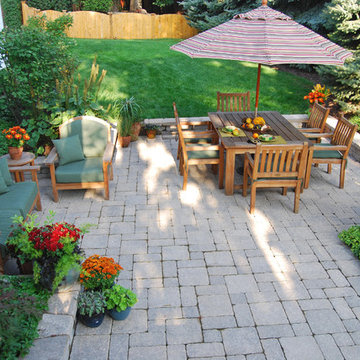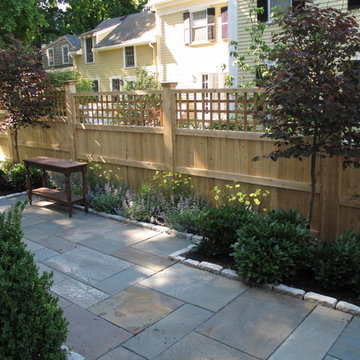Kleiner Patio Ideen und Design
Suche verfeinern:
Budget
Sortieren nach:Heute beliebt
141 – 160 von 14.104 Fotos
1 von 2
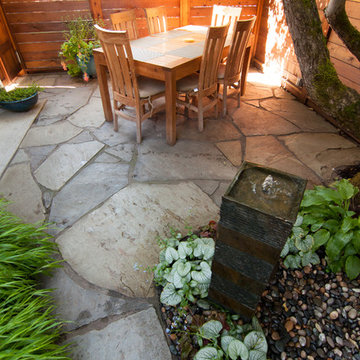
Kleiner Asiatischer Patio hinter dem Haus mit Natursteinplatten in Portland
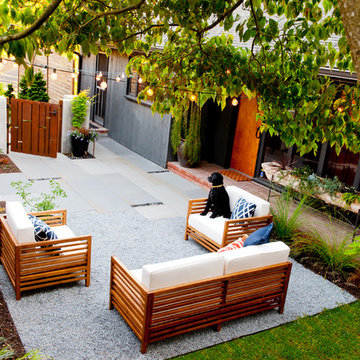
Already partially enclosed by an ipe fence and concrete wall, our client had a vision of an outdoor courtyard for entertaining on warm summer evenings since the space would be shaded by the house in the afternoon. He imagined the space with a water feature, lighting and paving surrounded by plants.
With our marching orders in place, we drew up a schematic plan quickly and met to review two options for the space. These options quickly coalesced and combined into a single vision for the space. A thick, 60” tall concrete wall would enclose the opening to the street – creating privacy and security, and making a bold statement. We knew the gate had to be interesting enough to stand up to the large concrete walls on either side, so we designed and had custom fabricated by Dennis Schleder (www.dennisschleder.com) a beautiful, visually dynamic metal gate. The gate has become the icing on the cake, all 300 pounds of it!
Other touches include drought tolerant planting, bluestone paving with pebble accents, crushed granite paving, LED accent lighting, and outdoor furniture. Both existing trees were retained and are thriving with their new soil. The garden was installed in December and our client is extremely happy with the results – so are we!
Photo credits, Coreen Schmidt
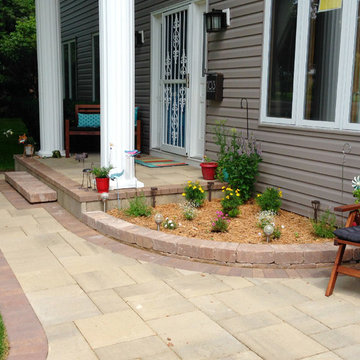
This front yard was in desperate need of a little curb appeal and we were up to the challenge! Wanting a unique look, we put a twist on the classic front stoop and walkway design by adding more patio space, an inset circle for a portable fire pit, and a seat wall to separate the patio space from the attached driveway.
The patio features Belgard's Laffit Rustic Slab pavers in London Grey with a soldiers course of Holland Stone in Ashbury Haze. The inset circle is comprised of Holland Stone in Bristol Beige. The contrasting colors create a stunning design element. The seat wall and raised flowerbed were built with Weston Wall bricks, also in Ashbury Haze. A simple, elegant, and unique design that would compliment any home.
~Palatine, IL
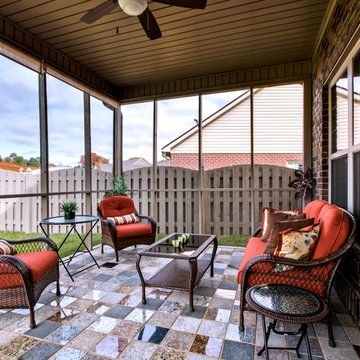
David Roberts
Kleiner, Gefliester, Überdachter Rustikaler Patio hinter dem Haus in Sonstige
Kleiner, Gefliester, Überdachter Rustikaler Patio hinter dem Haus in Sonstige
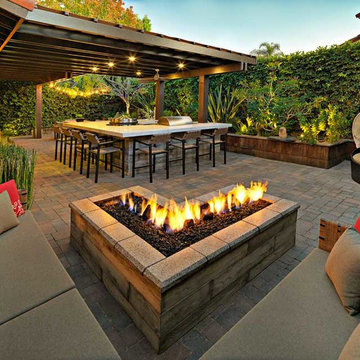
Celebrity Chef Sam Zien was tired of being confined to his small barbecue when filming grilling episodes for his new show. So, he came to us with a plan and we made it happen. We provided Sam with an extended L shaped pergola and L shape lounging area to match. In addition, we installed a giant built in barbecue and surrounding counter with plenty of seating for guests on or off camera. Zen vibes are important to Sam, so we were sure to keep that top of mind when finalizing even the smallest of details.
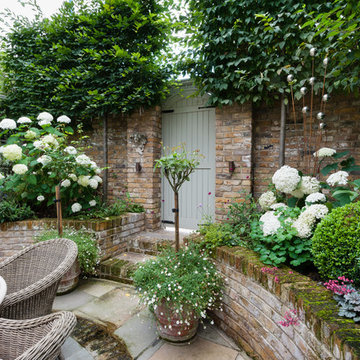
Walpole Garden, Chiswick
Photography by Caroline Mardon - www.carolinemardon.com
Kleiner Klassischer Patio im Innenhof mit Pflastersteinen in London
Kleiner Klassischer Patio im Innenhof mit Pflastersteinen in London
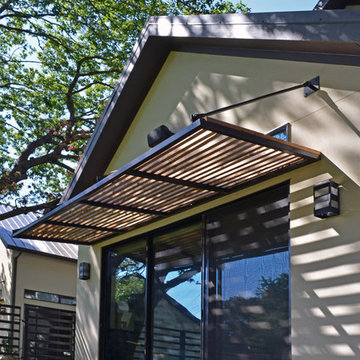
Kleiner Moderner Patio hinter dem Haus mit Betonplatten und Markisen in Dallas
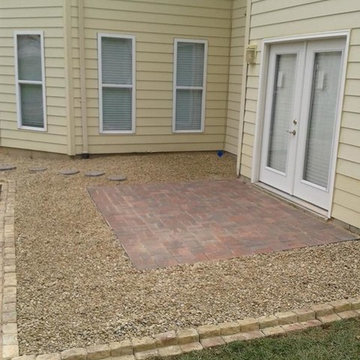
Kleiner, Unbedeckter Klassischer Patio mit Kies hinter dem Haus in St. Louis
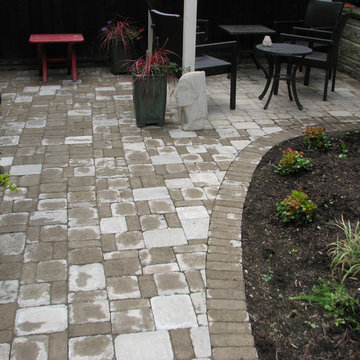
Kleine Klassische Pergola hinter dem Haus mit Kübelpflanzen und Betonboden in Vancouver
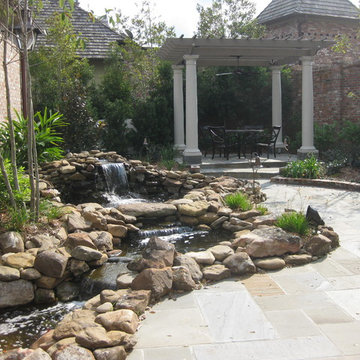
Kleine Rustikale Pergola hinter dem Haus mit Wasserspiel und Natursteinplatten in New Orleans
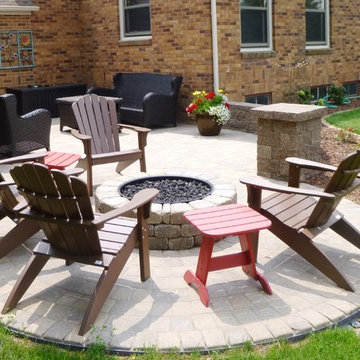
Small patio with Propane Fire Pit Area
Kleiner, Unbedeckter Klassischer Patio hinter dem Haus mit Betonboden in Sonstige
Kleiner, Unbedeckter Klassischer Patio hinter dem Haus mit Betonboden in Sonstige
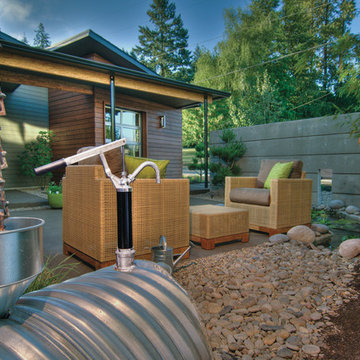
Mike Dean
Kleiner, Überdachter Klassischer Patio im Innenhof mit Wasserspiel und Betonplatten in Sonstige
Kleiner, Überdachter Klassischer Patio im Innenhof mit Wasserspiel und Betonplatten in Sonstige
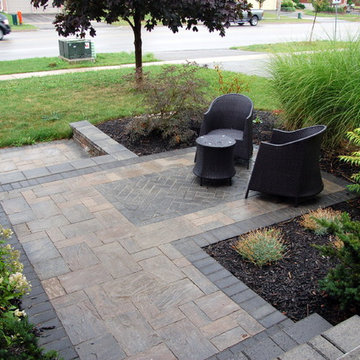
Front entrances with curb appeal in various styles, sizes and budgets A patio space in the front yard makes for an amazingly function piece of real estate. A welcoming landscape design for front yard gardens, pathways, stairs, retaining walls, landscape lighting and even water features sets the tone for your home and also brings a good ROI when time to sell. Landscape Design & Photography by Melanie Rekola
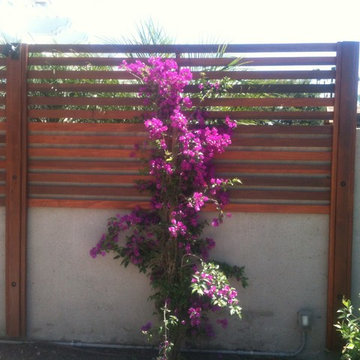
This is a great idea to shield out neighbors while still abiding by code regulations.
Kleiner Klassischer Patio hinter dem Haus mit Betonplatten in Orange County
Kleiner Klassischer Patio hinter dem Haus mit Betonplatten in Orange County
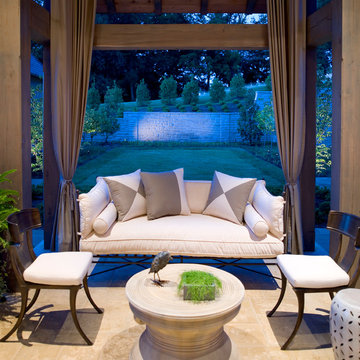
Porch detail off of Salon
Kleiner, Überdachter Klassischer Patio neben dem Haus mit Natursteinplatten in Nashville
Kleiner, Überdachter Klassischer Patio neben dem Haus mit Natursteinplatten in Nashville
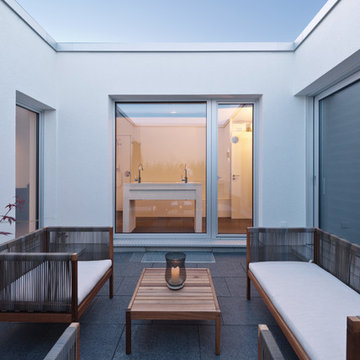
Fotograf: Olaf Mahlstedt
Unbedeckter, Kleiner Moderner Patio im Innenhof mit Natursteinplatten in Hannover
Unbedeckter, Kleiner Moderner Patio im Innenhof mit Natursteinplatten in Hannover
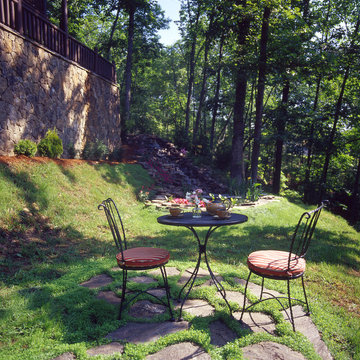
home by: Katahdin Cedar Log Homes
photos by: James Ray Spahn
Kleiner Uriger Patio mit Natursteinplatten in Charlotte
Kleiner Uriger Patio mit Natursteinplatten in Charlotte
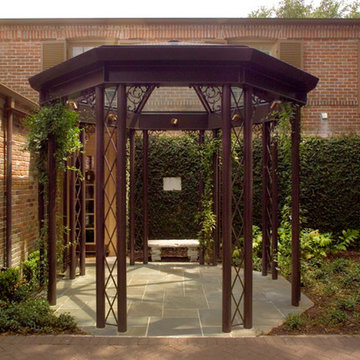
Morningside Architects, LLP
Structural Engineer: Structural Consulting Co. Inc.
Contractor: Ronald Logan Interest
Photographer: Rick Gardner Photography
Kleiner Patio Ideen und Design
8
