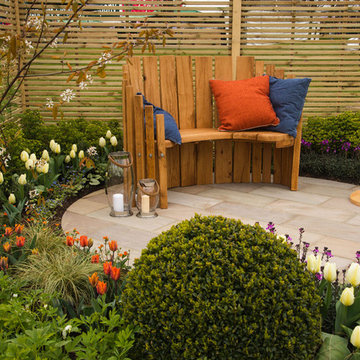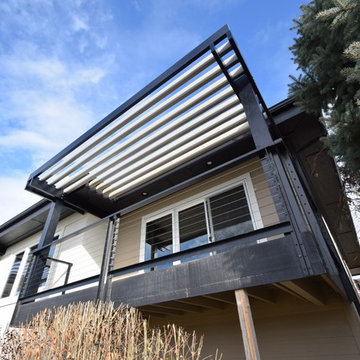Kleiner Patio Ideen und Design
Suche verfeinern:
Budget
Sortieren nach:Heute beliebt
1 – 20 von 14.113 Fotos
1 von 2
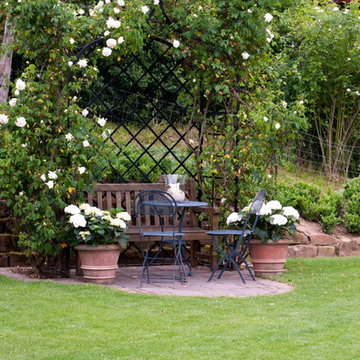
Kunkel GmbH Otzberg
Unbedeckter, Kleiner Landhausstil Patio neben dem Haus mit Natursteinplatten und Pflanzwand in Frankfurt am Main
Unbedeckter, Kleiner Landhausstil Patio neben dem Haus mit Natursteinplatten und Pflanzwand in Frankfurt am Main

Unlimited Style Photography
Kleine Moderne Pergola hinter dem Haus mit Feuerstelle in Los Angeles
Kleine Moderne Pergola hinter dem Haus mit Feuerstelle in Los Angeles

Our clients on this project were inspired by their travels to Asia and wanted to mimic this aesthetic at their DC property. We designed a water feature that effectively masks adjacent traffic noise and maintains a small footprint.

Walpole Garden, Chiswick
Photography by Caroline Mardon - www.carolinemardon.com
Kleiner Klassischer Patio mit Pflastersteinen in London
Kleiner Klassischer Patio mit Pflastersteinen in London
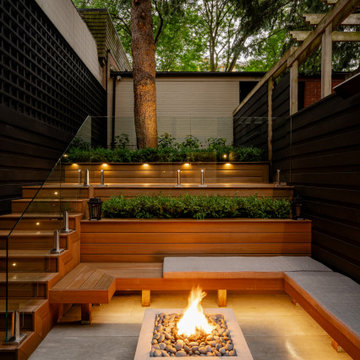
A compact yet comfortable contemporary space designed to create an intimate setting for family and friends.
Kleiner, Unbedeckter Moderner Patio hinter dem Haus mit Outdoor-Küche und Betonboden in Toronto
Kleiner, Unbedeckter Moderner Patio hinter dem Haus mit Outdoor-Küche und Betonboden in Toronto

Photo by Samantha Robison
Kleine Klassische Pergola hinter dem Haus mit Natursteinplatten in Sonstige
Kleine Klassische Pergola hinter dem Haus mit Natursteinplatten in Sonstige

TEAM
Architect: LDa Architecture & Interiors
Builder: 41 Degrees North Construction, Inc.
Landscape Architect: Wild Violets (Landscape and Garden Design on Martha's Vineyard)
Photographer: Sean Litchfield Photography

The loveseat and pergola provide a shady resting spot behind the garage in this city garden.
Kleine Pergola hinter dem Haus mit Kübelpflanzen und Pflastersteinen in Chicago
Kleine Pergola hinter dem Haus mit Kübelpflanzen und Pflastersteinen in Chicago

This property was transformed from an 1870s YMCA summer camp into an eclectic family home, built to last for generations. Space was made for a growing family by excavating the slope beneath and raising the ceilings above. Every new detail was made to look vintage, retaining the core essence of the site, while state of the art whole house systems ensure that it functions like 21st century home.
This home was featured on the cover of ELLE Décor Magazine in April 2016.
G.P. Schafer, Architect
Rita Konig, Interior Designer
Chambers & Chambers, Local Architect
Frederika Moller, Landscape Architect
Eric Piasecki, Photographer

Pro Colour Photography
Kleiner Moderner Patio hinter dem Haus mit Pflanzwand und Natursteinplatten in London
Kleiner Moderner Patio hinter dem Haus mit Pflanzwand und Natursteinplatten in London

Mr. and Mrs. Eades, the owners of this Chicago home, were inspired to build a Kalamazoo outdoor kitchen because of their love of cooking. “The grill became the center point for doing our outdoor kitchen,” Mr. Eades noted. After working long days, Mr. Eades and his wife, prefer to experiment with new recipes in the comfort of their own home. The Hybrid Fire Grill is the focal point of this compact outdoor kitchen. Weather-tight cabinetry was built into the masonry for storage, and an Artisan Fire Pizza Oven sits atop the countertop and allows the Eades’ to cook restaurant quality Neapolitan style pizzas in their own backyard.
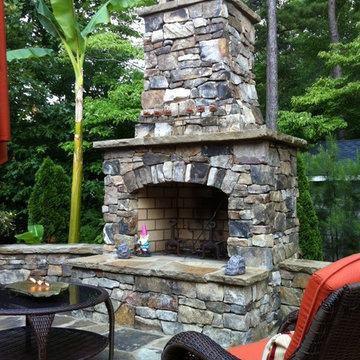
36" OUTDOOR FIREPLACE KIT (overall total height is 9 feet or customize to be taller or wider. Smaller fireplaces available starting at $2850. READY TO ASSEMBLE) Call for freight rates.
Take the party outside with this beautiful stone fireplace kit. Do it yourself or have us install it.
Delivery options available
Includes: Firebox, Throat, 7 Chimney sections (6" each section), 8" block risers, Natural Stone Hearth pieces, Firebrick, Fire Mortar, Type' S' High Strength Premixed Mortar, 100% Natural Real-Cut Stone Veneer with pre-cut corners, and Stone Mantle. (Footer not included)
Daco Stone
770-222-2425
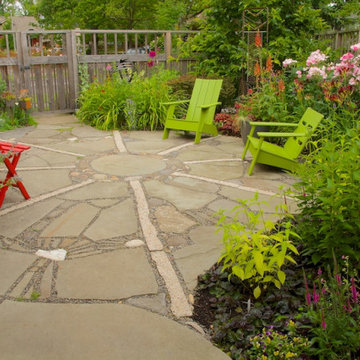
tall plants surround a mixed media patio of flagstone, cut and upcycled concrete, and favorite rocks from the client's collection.
Welded steel artwork by Indio Metal Arts
Installation by J Walter Landscape & Irrigation
Photo by Janet Loughrey
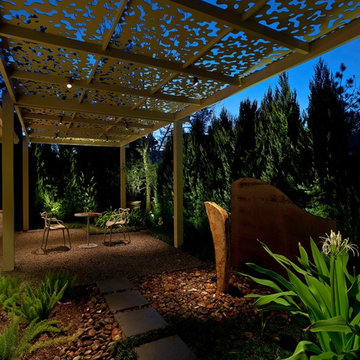
This shade arbor, located in The Woodlands, TX north of Houston, spans the entire length of the back yard. It combines a number of elements with custom structures that were constructed to emulate specific aspects of a Zen garden. The homeowner wanted a low-maintenance garden whose beauty could withstand the tough seasonal weather that strikes the area at various times of the year. He also desired a mood-altering aesthetic that would relax the senses and calm the mind. Most importantly, he wanted this meditative environment completely shielded from the outside world so he could find serenity in total privacy.
The most unique design element in this entire project is the roof of the shade arbor itself. It features a “negative space” leaf pattern that was designed in a software suite and cut out of the metal with a water jet cutter. Each form in the pattern is loosely suggestive of either a leaf, or a cluster of leaves.
These small, negative spaces cut from the metal are the source of the structure’ powerful visual and emotional impact. During the day, sunlight shines down and highlights columns, furniture, plantings, and gravel with a blend of dappling and shade that make you feel like you are sitting under the branches of a tree.
At night, the effects are even more brilliant. Skillfully concealed lights mounted on the trusses reflect off the steel in places, while in other places they penetrate the negative spaces, cascading brilliant patterns of ambient light down on vegetation, hardscape, and water alike.
The shade arbor shelters two gravel patios that are almost identical in space. The patio closest to the living room features a mini outdoor dining room, replete with tables and chairs. The patio is ornamented with a blend of ornamental grass, a small human figurine sculpture, and mid-level impact ground cover.
Gravel was chosen as the preferred hardscape material because of its Zen-like connotations. It is also remarkably soft to walk on, helping to set the mood for a relaxed afternoon in the dappled shade of gently filtered sunlight.
The second patio, spaced 15 feet away from the first, resides adjacent to the home at the opposite end of the shade arbor. Like its twin, it is also ornamented with ground cover borders, ornamental grasses, and a large urn identical to the first. Seating here is even more private and contemplative. Instead of a table and chairs, there is a large decorative concrete bench cut in the shape of a giant four-leaf clover.
Spanning the distance between these two patios, a bluestone walkway connects the two spaces. Along the way, its borders are punctuated in places by low-level ornamental grasses, a large flowering bush, another sculpture in the form of human faces, and foxtail ferns that spring up from a spread of river rock that punctuates the ends of the walkway.
The meditative quality of the shade arbor is reinforced by two special features. The first of these is a disappearing fountain that flows from the top of a large vertical stone embedded like a monolith in the other edges of the river rock. The drains and pumps to this fountain are carefully concealed underneath the covering of smooth stones, and the sound of the water is only barely perceptible, as if it is trying to force you to let go of your thoughts to hear it.
A large piece of core-10 steel, which is deliberately intended to rust quickly, rises up like an arced wall from behind the fountain stone. The dark color of the metal helps the casual viewer catch just a glimpse of light reflecting off the slow trickle of water that runs down the side of the stone into the river rock bed.
To complete the quiet moment that the shade arbor is intended to invoke, a thick wall of cypress trees rises up on all sides of the yard, completely shutting out the disturbances of the world with a comforting wall of living greenery that comforts the thoughts and emotions.
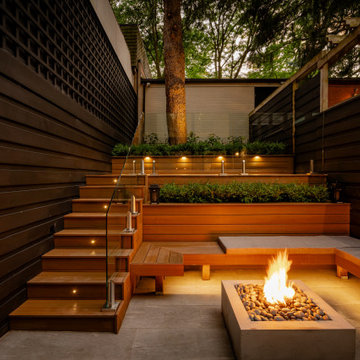
A compact yet comfortable contemporary space designed to create an intimate setting for family and friends.
Kleiner, Unbedeckter Moderner Patio hinter dem Haus mit Feuerstelle und Betonboden in Toronto
Kleiner, Unbedeckter Moderner Patio hinter dem Haus mit Feuerstelle und Betonboden in Toronto

Photography by Meghan Montgomery
Kleiner, Unbedeckter Retro Vorgarten mit Feuerstelle und Natursteinplatten in Seattle
Kleiner, Unbedeckter Retro Vorgarten mit Feuerstelle und Natursteinplatten in Seattle
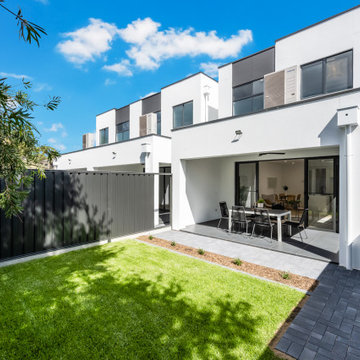
Modern bright and clean lined townhouses boasting 3 bedrooms, 2.5 Bathrooms and substantial living areas in a compact narrow site of only 6m wide each.
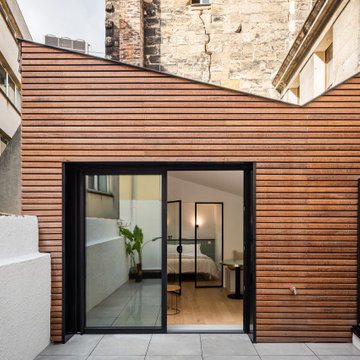
Terrasse en plein centre de Bordeaux, façade en bardage clair voie IPE, Menuiseries aluminium noir
Kleiner Moderner Patio hinter dem Haus in Bordeaux
Kleiner Moderner Patio hinter dem Haus in Bordeaux
Kleiner Patio Ideen und Design
1
