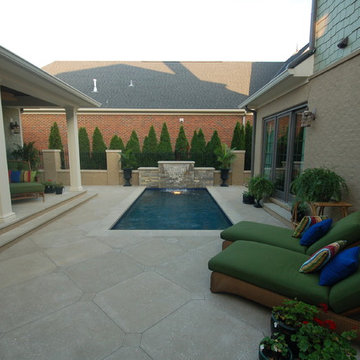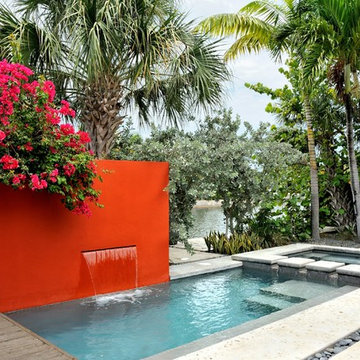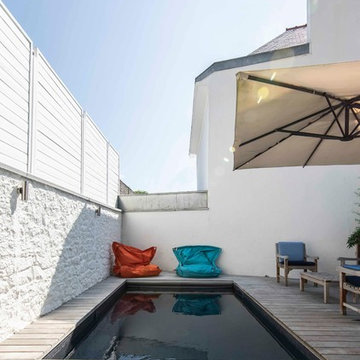Kleiner Pool Ideen und Design
Suche verfeinern:
Budget
Sortieren nach:Heute beliebt
141 – 160 von 7.908 Fotos
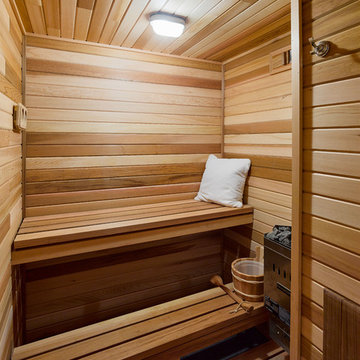
Tom Holdsworth Photography
Our clients wanted to create a room that would bring them closer to the outdoors; a room filled with natural lighting; and a venue to spotlight a modern fireplace.
Early in the design process, our clients wanted to replace their existing, outdated, and rundown screen porch, but instead decided to build an all-season sun room. The space was intended as a quiet place to read, relax, and enjoy the view.
The sunroom addition extends from the existing house and is nestled into its heavily wooded surroundings. The roof of the new structure reaches toward the sky, enabling additional light and views.
The floor-to-ceiling magnum double-hung windows with transoms, occupy the rear and side-walls. The original brick, on the fourth wall remains exposed; and provides a perfect complement to the French doors that open to the dining room and create an optimum configuration for cross-ventilation.
To continue the design philosophy for this addition place seamlessly merged natural finishes from the interior to the exterior. The Brazilian black slate, on the sunroom floor, extends to the outdoor terrace; and the stained tongue and groove, installed on the ceiling, continues through to the exterior soffit.
The room's main attraction is the suspended metal fireplace; an authentic wood-burning heat source. Its shape is a modern orb with a commanding presence. Positioned at the center of the room, toward the rear, the orb adds to the majestic interior-exterior experience.
This is the client's third project with place architecture: design. Each endeavor has been a wonderful collaboration to successfully bring this 1960s ranch-house into twenty-first century living.
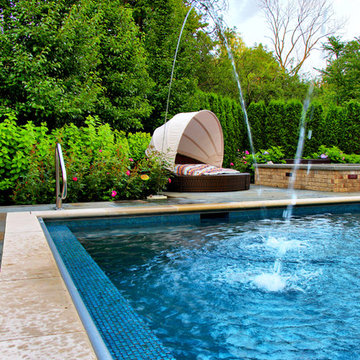
Rectangular in-ground swimming pool with simple landscape accent plantings. French Inspired Theme. By: Arrow. Land + Structures. Landscape Architects and Builders
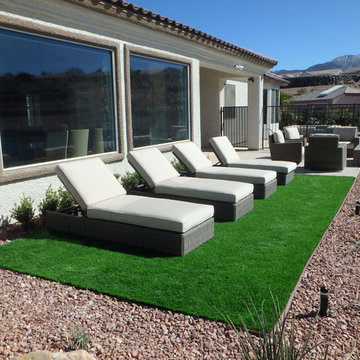
Modern style pool and spa, small backyard
Kleiner Moderner Pool hinter dem Haus in rechteckiger Form mit Dielen in Las Vegas
Kleiner Moderner Pool hinter dem Haus in rechteckiger Form mit Dielen in Las Vegas
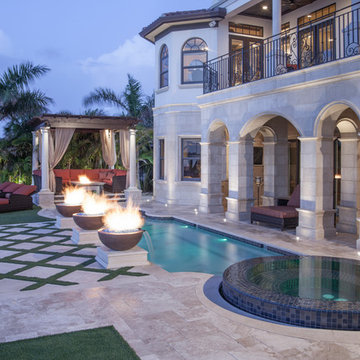
Drawing inspiration for the beauty and elegance of the home’s Italian Villa-like elements, this luxurious outdoor space by Ryan Hughes Design/Build transports family and guests to a Mediterranean retreat. Capitalizing on soaring columns and arches, the Hughes team added a unique shaped pool with an original in-pool tile design, an elevated spa, flaming fire pots, a crowning pergola/cabana, water elements and a beautiful lit water wall entry.
Professional space planning made it all possible within the limited oceanfront expanse. There is no limit however to the enjoyment created through this stunning oasis fit for quiet retreats or elegant entertaining. As soon as guests enter this space they will feel they have been whisked away to the waters and wonders of an unbelievable resort.
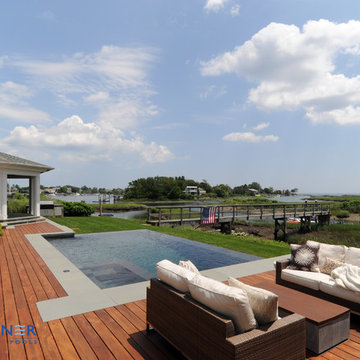
Vanishing Edge Gunite Swimming Pool, Black Pebble Interior Finish, Ozone/UV Sanitizing, In Floor Cleaning System, LED Lighting, Recessed Automatic Cover, Remote Water Chemistry Monitoring, Hydrotherapy Spa with Computer Controls, Bluestone Coping, Fire Table, Outdoor Fireplace.
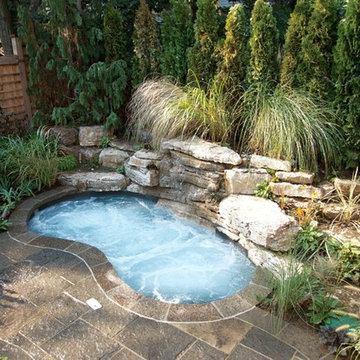
A little 'oasis' was created in this compact urban yard as a 'mini pool' for a family with young children. The plunge-pool/spa with black slate interior and integrated rock feature, has a waterfall surrounded by the lush plantings. The deck is natural square-cut flagstone set on a concrete base. A natural cedar hedge and custom cedar side screens provide privacy. With equipment in the garage, insulated plumbing lines and a custom cover allow for year round use. (8 x 13, kidney shape)
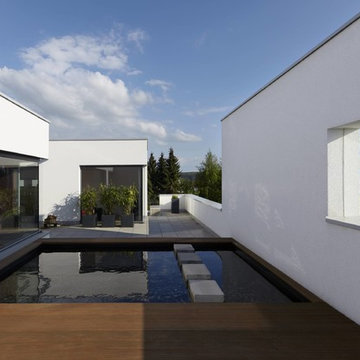
Kleines Modernes Sportbecken hinter dem Haus in individueller Form mit Dielen in Sonstige
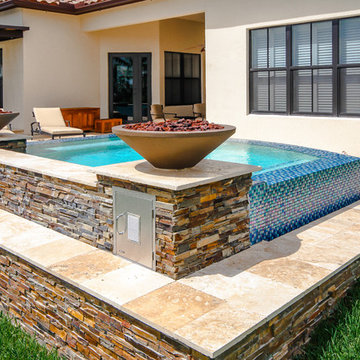
This swim spa with custom fire bowls and outdoor kitchen in Cooper City provides the perfect relaxing atmosphere.
Oberirdischer, Kleiner Moderner Whirlpool hinter dem Haus in individueller Form mit Natursteinplatten in Miami
Oberirdischer, Kleiner Moderner Whirlpool hinter dem Haus in individueller Form mit Natursteinplatten in Miami
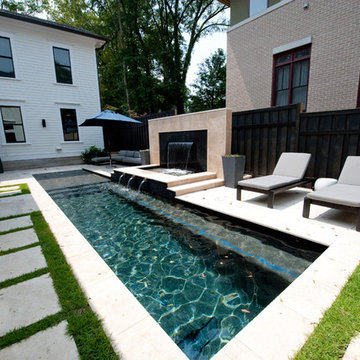
Location: Atlanta, Georgia - Historical Inman Park
Scope: This home was a new home we developed and built in Atlanta, GA. The pool's water feature is centered on the 12' slider door in the living room to bring the sound of the sheer falls into the home. The pool is a black plaster, polished aggregate pool. It is zero entry as well with a umbrella holder in the pool so it can be used to place chairs in for lounging.
High performance / green building certifications: EPA Energy Star Certified Home, EarthCraft Certified Home - Gold, NGBS Green Certified Home - Gold, Department of Energy Net Zero Ready Home, GA Power Earthcents Home, EPA WaterSense Certified Home
Builder/Developer: Heirloom Design Build
Architect: Jones Pierce
Interior Design/Decorator: Heirloom Design Build
Photo Credit: D. F. Radlmann
www.heirloomdesignbuild.com
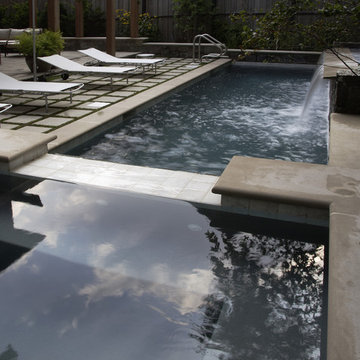
Request Free Quote
This Urban Naturescape illustrates what can be done in a limited City of Chicago space. The swimming pool measures 9'0" x 31'0" and the hot tub meaures 8'0" x 9'0". The water feature has a 15'6" x 6'0" footprint, and raises 10'0" in the air to provide a beautiful and mellifluous cascase of water. Limestone copings and Natural stone decking along with beautiful stone fascia and wood pergola bring the entire project into focus. Linda Oyama Bryan
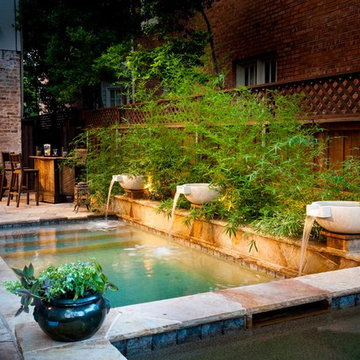
Kleiner Klassischer Whirlpool hinter dem Haus in rechteckiger Form mit Natursteinplatten in Dallas
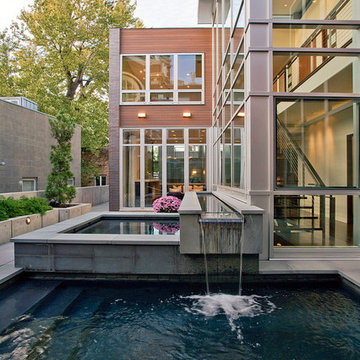
Linda Oyama Bryan- Photographer
Kleiner Moderner Pool mit Wasserspiel in Chicago
Kleiner Moderner Pool mit Wasserspiel in Chicago
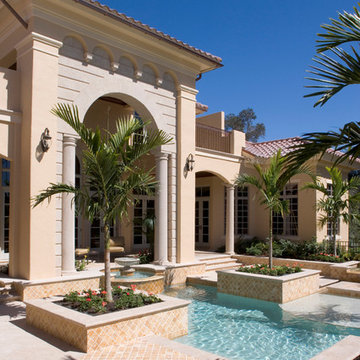
This is our Cordillera home plan #6953 which evokes a strong Mediterranean influence with Terra Cotta roof tiles, carved limestone columns and corbels and cedar beamed pergola. This home's rear elevation is striking with it's dramatic stone clad arched roof element that silhouettes the home's Living Room. The home is embraced by a grand formal pool. Please view this homes floor plan at our website Saterdesign.com and see why this is one of our most popular luxury home plans...
Photography-C J Walker
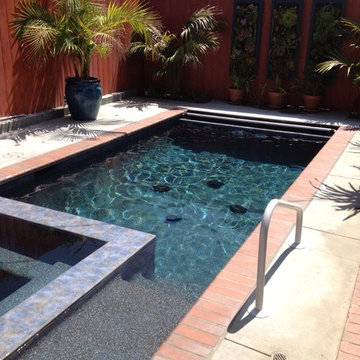
Designed and Built by Aqua-Link Pools and Spas
Kleiner Klassischer Pool hinter dem Haus in rechteckiger Form mit Betonplatten in Orange County
Kleiner Klassischer Pool hinter dem Haus in rechteckiger Form mit Betonplatten in Orange County
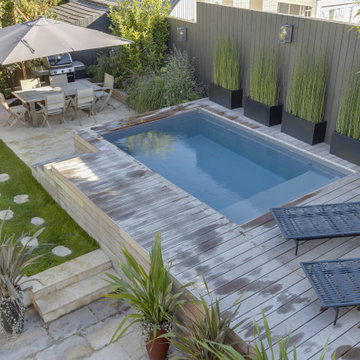
Kleines, Oberirdisches Modernes Pool im Vorgarten in rechteckiger Form mit Pool-Gartenbau und Dielen in Paris
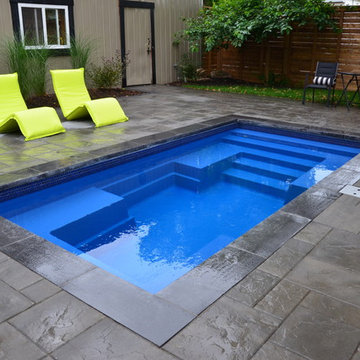
Lovely little fiberglass pool is only 8' x 16' with medium blue interior, deep blue waterline tile and long pool coping. Small fibreglass pools make for a low-maintenance dream. Ample patio space and drought tolerant gardens complete this compact space. This project won an award from the Canadian Pool and Hot tub Council in 2015. Landscape design by Melanie Rekola. Pool by Blue Diamond Pools
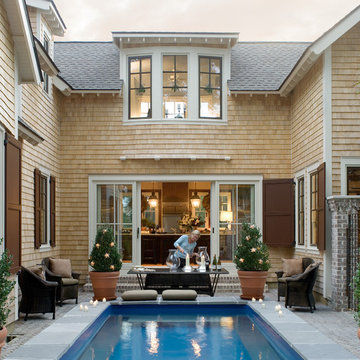
Photos by Josh Savage for Coastal Living
You can order a full set of plans or a study set for this home. Go to:
http://www.allisonramseyarchitect.com/fullpage.cfm?id=211
Kleiner Pool Ideen und Design
8
