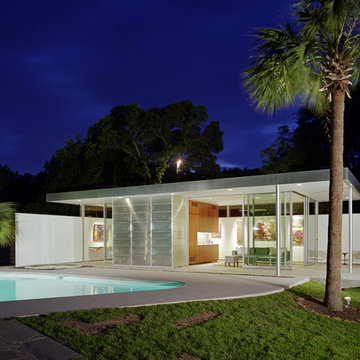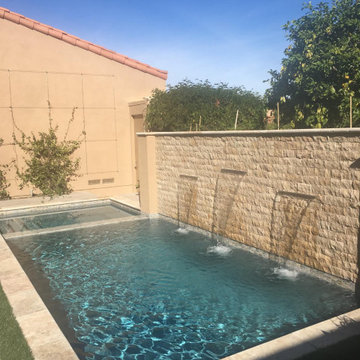Kleiner Pool Ideen und Design
Suche verfeinern:
Budget
Sortieren nach:Heute beliebt
61 – 80 von 7.908 Fotos

A family in West University contacted us to design a contemporary Houston landscape for them. They live on a double lot, which is large for that neighborhood. They had built a custom home on the property, and they wanted a unique indoor-outdoor living experience that integrated a modern pool into the aesthetic of their home interior.
This was made possible by the design of the home itself. The living room can be fully opened to the yard by sliding glass doors. The pool we built is actually a lap swimming pool that measures a full 65 feet in length. Not only is this pool unique in size and design, but it is also unique in how it ties into the home. The patio literally connects the living room to the edge of the water. There is no coping, so you can literally walk across the patio into the water and start your swim in the heated, lighted interior of the pool.
Even for guests who do not swim, the proximity of the water to the living room makes the entire pool-patio layout part of the exterior design. This is a common theme in modern pool design.
The patio is also notable because it is constructed from stones that fit so tightly together the joints seem to disappear. Although the linear edges of the stones are faintly visible, the surface is one contiguous whole whose linear seamlessness supports both the linearity of the home and the lengthwise expanse of the pool.
While the patio design is strictly linear to tie the form of the home to that of the pool, our modern pool is decorated with a running bond pattern of tile work. Running bond is a design pattern that uses staggered stone, brick, or tile layouts to create something of a linear puzzle board effect that captures the eye. We created this pattern to compliment the brick work of the home exterior wall, thus aesthetically tying fine details of the pool to home architecture.
At the opposite end of the pool, we built a fountain into the side of the home's perimeter wall. The fountain head is actually square, mirroring the bricks in the wall. Unlike a typical fountain, the water here pours out in a horizontal plane which even more reinforces the theme of the quadrilateral geometry and linear movement of the modern pool.
We decorated the front of the home with a custom garden consisting of small ground cover plant species. We had to be very cautious around the trees due to West U’s strict tree preservation policies. In order to avoid damaging tree roots, we had to avoid digging too deep into the earth.
The species used in this garden—Japanese Ardesia, foxtail ferns, and dwarf mondo not only avoid disturbing tree roots, but they are low-growth by nature and highly shade resistant. We also built a gravel driveway that provides natural water drainage and preserves the root zone for trees. Concrete pads cross the driveway to give the homeowners a sure-footing for walking to and from their vehicles.

A natural pool setting creates a oasis in the midst of a busy neighborhood.
Kleiner Klassischer Pool hinter dem Haus in individueller Form in Dallas
Kleiner Klassischer Pool hinter dem Haus in individueller Form in Dallas
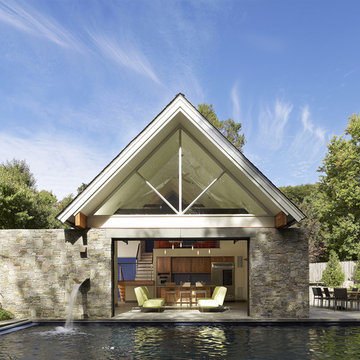
The Pool House was pushed against the pool, preserving the lot and creating a dynamic relationship between the 2 elements. A glass garage door was used to open the interior onto the pool.
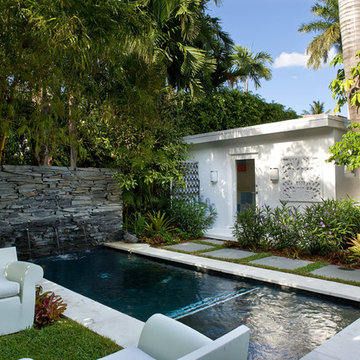
Kleines Sportbecken hinter dem Haus in rechteckiger Form mit Betonboden und Wasserspiel in Miami
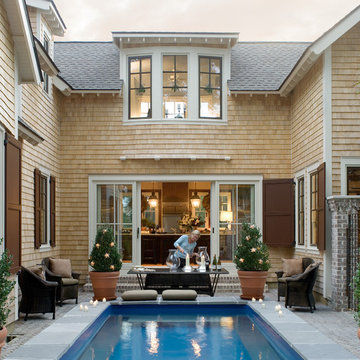
Photos by Josh Savage for Coastal Living
You can order a full set of plans or a study set for this home. Go to:
http://www.allisonramseyarchitect.com/fullpage.cfm?id=211
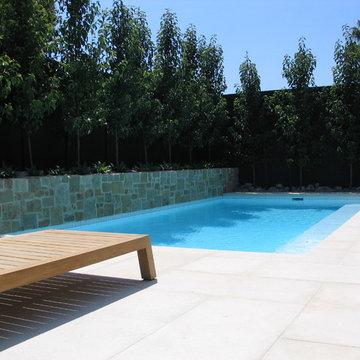
A Neptune Pools Original design.
Small concrete family pool (7m x 3.5m) with white tiled interior, Anston Bondi paving and Eco Clancy wall panelling. Rear wall render colour monument. Planting consists of Ornamental Pears with Agave underplanting. Photography by Tim Turner.
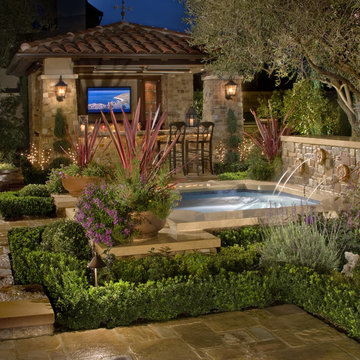
Kleiner Uriger Whirlpool hinter dem Haus in individueller Form mit Natursteinplatten in Los Angeles

We converted an underused back yard into a modern outdoor living space. Functions include a cedar soaking tub, outdoor shower, fire pit, and dining area. The decking is ipe hardwood, the fence is stained cedar, and cast concrete with gravel adds texture at the fire pit. Photos copyright Laurie Black Photography.
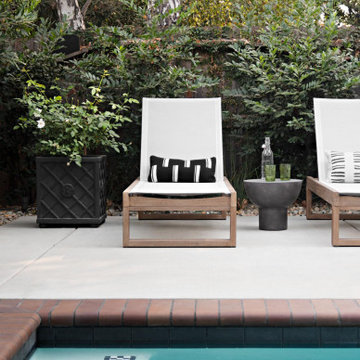
Cream loungers and dark stone side tables line the edge of the pool with black and white subway tile accents.
Kleiner Pool hinter dem Haus in individueller Form mit Betonboden und Pool-Gartenbau in Sacramento
Kleiner Pool hinter dem Haus in individueller Form mit Betonboden und Pool-Gartenbau in Sacramento
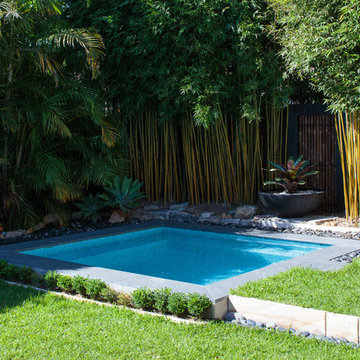
This gorgeous Roseville Plunge Pool combo is nestled into an Asian-inspired corner of a small backyard in Sydney’s Upper North Shore.
Multi-purpose Plunge and Spa pools are a perfect solution in Sydney when you have a smaller backyard. They provide a refreshing break in the height of summer and warm comfort in winter.
Fully tiled with Ela Fiji files and surrounded with natural, grey Granite, we’re not surprised this plunge pool won the MBA award for Best Spa in 2017.
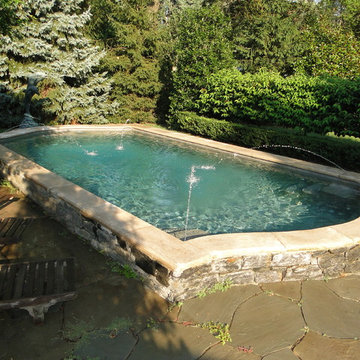
Kleiner Klassischer Pool hinter dem Haus in individueller Form mit Wasserspiel und Natursteinplatten in Philadelphia
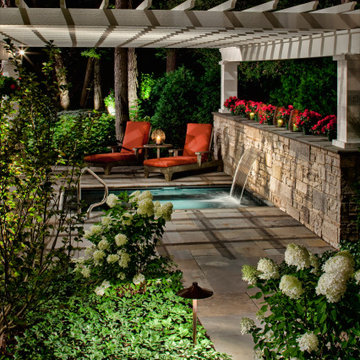
Kleiner Klassischer Pool hinter dem Haus in rechteckiger Form mit Sichtschutz und Natursteinplatten in Chicago
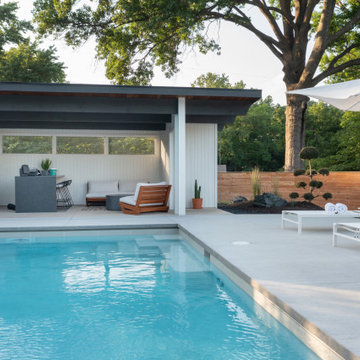
Kleiner Moderner Pool hinter dem Haus in rechteckiger Form mit Betonplatten in Kansas City
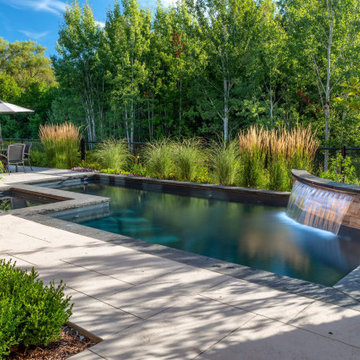
This backyard leisure retreat is the highlight of a new retirement residence for a couple in Aurora. They pursued an outdoor living lifestyle and asked Betz to include features they could enjoy throughout the day, from morning to evening. The yard may be compact, but it is brimming with aesthetic appeal and practicality.
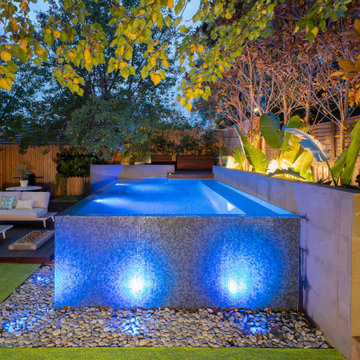
The client's came to us wanting a design that was going to open up their small backyard and give them somewhere for their family to enjoy and entertain for many years to come.
This project presented many technical challenges due to the levels required to comply with various building regulations. Clever adaptations such privacy screens, floating deck entry and hidden pool gate behind the raised feature wall were all design elements that make this project more suitable to the smaller area.
The main design feature that was a key to the functionality of this pool was the raised infinity edge, with the pool wall designed to comply with current pool barrier standards. With no pool fence between the pool and house the space appears more open with the noise of the water falling over the edge into a carefully concealed balance tank adding a very tranquil ambience to the outdoor area.
With the accompanying fire pit and sitting area, this space not only looks amazing but is functional all year round and the low maintenance fully automated pool cleaning system provides easy operation and maintenance.
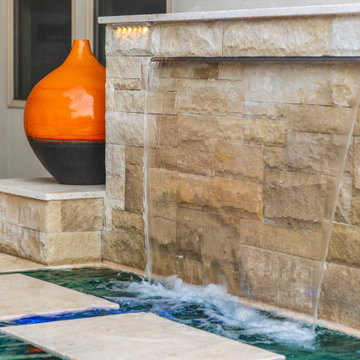
Challenge: With a narrow yard steeply sloped from house to alley, what was even possible?
Solved: We created a seamless execution that blends indoor out and outdoor living with a masterfully executed interplay of materials and applications, shared and secluded spaces, the expected and unexpected. This puzzle-pieced tour de force of landscape architecture design, features multiple pools, waterfall curtains that magically appear from walls, and every accommodation for gracious entertaining and family life. Anyone who had seen the “before,” marvels at the “after” in disbelief.
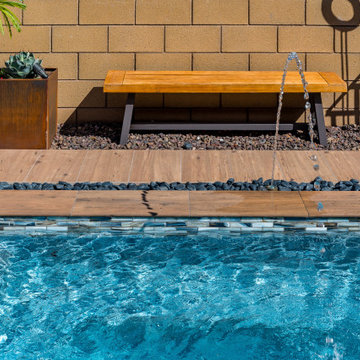
This completely custom cocktail pool has plenty of space to lounge, including the glass tiled baja step and pool-length benches. The porcelain plank tile, Radiant Fusion-Regal Blue interior finish, and rain sheer all work together to make the space an absolute oasis.
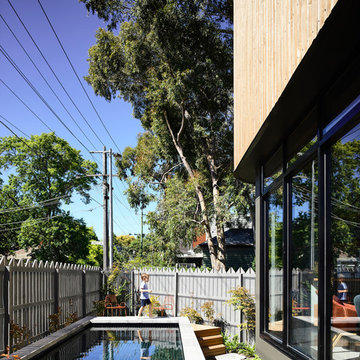
Located in a tight urban pocket, the constraints of this 2150 square foot triangular-shaped site would have deterred many. However, the property owners and architects of Molecule Studio saw the compact site and its restrictions as an opportunity to create a contemporary family home that strongly referenced its environment.
Architecture: Molecule Studio
Photography: Derek Swalwell
Kleiner Pool Ideen und Design
4
