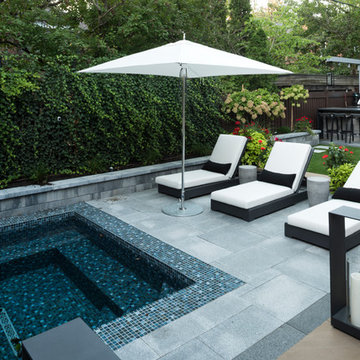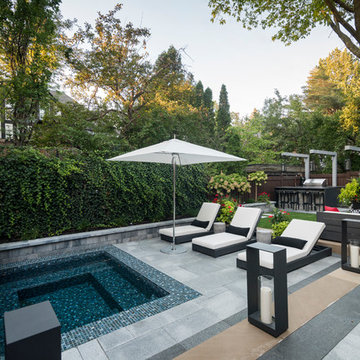Kleiner Pool mit Betonboden Ideen und Design
Suche verfeinern:
Budget
Sortieren nach:Heute beliebt
21 – 40 von 772 Fotos
1 von 3
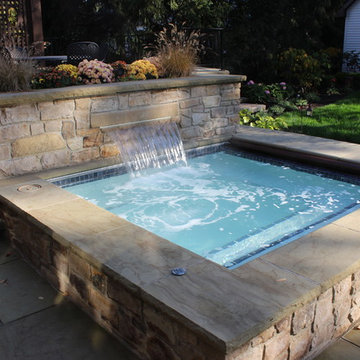
Outdoor spa in Cleveland, Ohio.
Kleiner Klassischer Whirlpool hinter dem Haus in rechteckiger Form mit Betonboden in Cleveland
Kleiner Klassischer Whirlpool hinter dem Haus in rechteckiger Form mit Betonboden in Cleveland
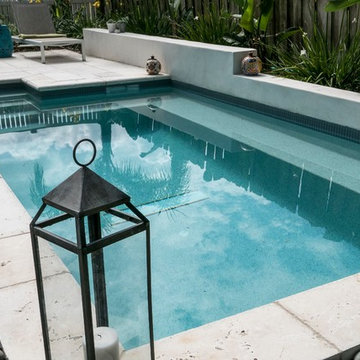
This compact space allows for a lot of outdoor living options, without feeling too cramped. The homeowners really wanted a pool and spa, but didn't believe their yard was big enough. Not only did they get both by incorporating a spool, they also have plenty of room for seating and dining, lush landscaping, and a lawn where their child and dogs can play!
Photo by Craig O'Neal
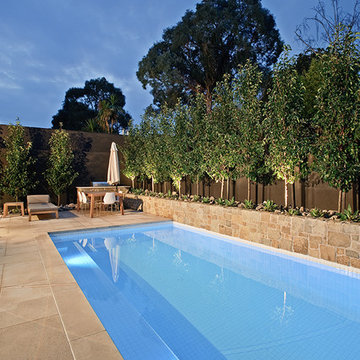
A Neptune Pools Original design.
Small concrete family pool (7m x 3.5m) with white tiled interior, Anston Bondi paving and Eco Clancy wall panelling. Rear wall render colour monument. Planting consists of Ornamental Pears with Agave underplanting. Photography by Tim Turner.
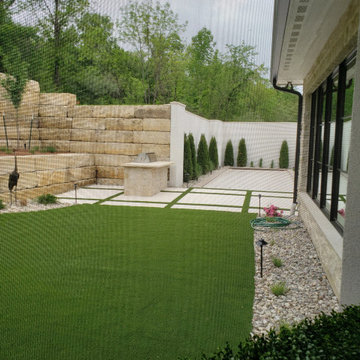
Pool (covered) and bar in the surrounding backyard
Kleines Mediterranes Sportbecken hinter dem Haus in rechteckiger Form mit Pool-Gartenbau und Betonboden in Kansas City
Kleines Mediterranes Sportbecken hinter dem Haus in rechteckiger Form mit Pool-Gartenbau und Betonboden in Kansas City
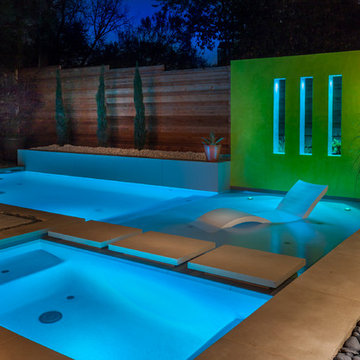
LAIR Architectural + Interior Photography
Kleiner Moderner Pool hinter dem Haus in L-Form mit Betonboden in Dallas
Kleiner Moderner Pool hinter dem Haus in L-Form mit Betonboden in Dallas
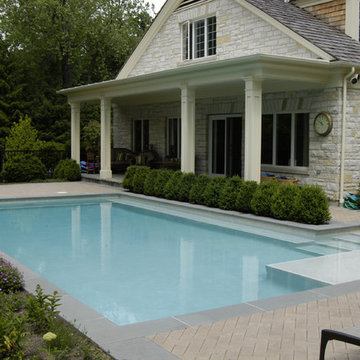
Request Free Quote
This swimming pool in Lake Forest, IL is the perfect quiet getaway. There is a 40'0" bench along one wall with an exercise bar, perfect for aqua aerobics or yoga. The ample sunshelf is actually used as an in-water reading area. The coping is Bluestone, and the decking is concrete pavers. Measuring 18'0" x 36'0", this relaxing oasis is just perfect for recreation and relaxation.
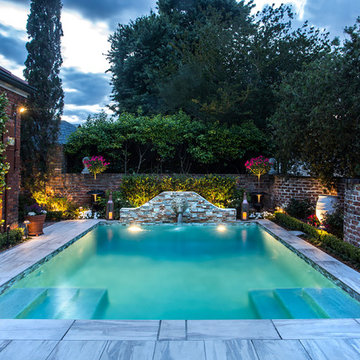
Bevolo Governor Pool House Lanterns add ambiance to this contemporary poolside oasis.
Shop the Series: http://ow.ly/cdP330nCkPm
Photo: Chad Chenier
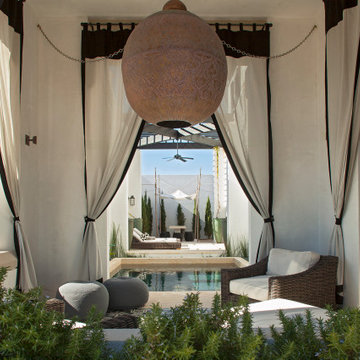
Riad Zasha: Middle Eastern Beauty at the Beach
Private Residence / Alys Beach, Florida
Architect: Khoury & Vogt Architects
Builder: Alys Beach Construction
---
“Riad Zasha resides in Alys Beach, a New Urbanist community along Scenic Highway 30-A in the Florida Panhandle,” says the design team at Khoury & Vogt Architects (KVA), the town architects of Alys Beach. “So named by the homeowner, who came with an explicit preference for something more exotic and Middle Eastern, the house evokes Moroccan and Egyptian influences spatially and decoratively while maintaining continuity with its surrounding architecture, all of which is tightly coded.” E. F. San Juan furnished Weather Shield impact-rated windows and doors, a mahogany impact-rated front door, and all of the custom exterior millwork, including shutters, screens, trim, handrails, and gates. The distinctive tower boasts indoor-outdoor “Florida room” living spaces caged in beautiful wooden mashrabiya grilles created by our team. The execution of this incredible home by the professionals at Alys Beach Construction and KVA resulted in a landmark residence for the town.
Challenges:
“Part of [the Alys Beach] coding, along with the master plan itself, dictated that a tower mark the corner of the lot,” says KVA. “Aligning this with the adjoining park to the south reinforces the axiality of each and locks the house into a greater urban whole.” The sheer amount of custom millwork created for this house made it a challenge, but a welcome one. The unique exterior called for wooden details everywhere, from the shutters to the handrails, mouldings and trim, roof decking, courtyard gates, ceiling panels for the Florida rooms, loggia screen panels, and more—but the tower was the standout element. The homeowners’ desire for Middle Eastern influences was met through the wooden mashrabiya (or moucharaby) oriel-style wooden latticework enclosing the third-story tower living space. Creating this focal point was some of our team’s most unique work to date, requiring the ultimate attention to detail, precision, and planning.
The location close to the Gulf of Mexico also dictated that we partner with our friends at Weather Shield on the impact-rated exterior windows and doors, and their Lifeguard line was perfect for the job. The mahogany impact-rated front door also combines safety and security with beauty and style.
Solution:
Working closely with KVA and Alys Beach Construction on the timeline and planning for our custom wood products, windows, and doors was monumental to the success of this build. The amount of millwork produced meant our team had to carefully manage their time while ensuring we provided the highest quality of detail and work. The location south of Scenic Highway 30-A, steps from the beach, also meant deciding with KVA and Alys Beach Construction what materials should be used for the best possible production quality and looks while adhering to coding and standing the test of time in the harsh Gulfside elements such as high winds, humidity, and salt.
The tower elements alone required the utmost care for building and installation. It was truly a test of skill for our team and Alys Beach Construction to create the corbels and other support pieces that would hold up the wooden oriel windows and latticework screens. We couldn’t be happier with the result and are genuinely honored to have been part of the talented team on such a cornerstone residence in the Alys Beach townscape.
---
Photography courtesy of Alys Beach
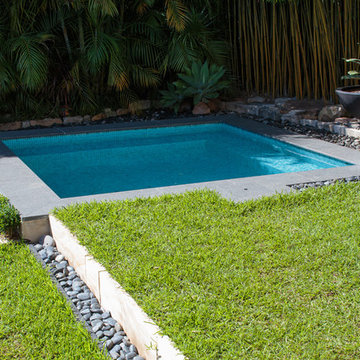
This gorgeous Roseville Plunge Pool combo is nestled into an Asian-inspired corner of a small backyard in Sydney’s Upper North Shore.
Multi-purpose Plunge and Spa pools are a perfect solution in Sydney when you have a smaller backyard. They provide a refreshing break in the height of summer and warm comfort in winter.
Fully tiled with Ela Fiji files and surrounded with natural, grey Granite, we’re not surprised this plunge pool won the MBA award for Best Spa in 2017.
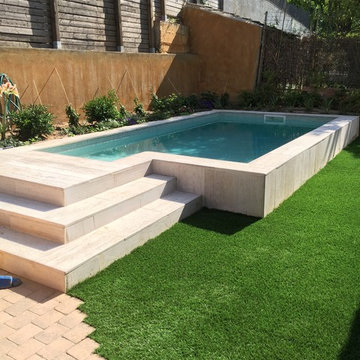
Kleines, Oberirdisches Pool im Innehof in individueller Form mit Betonboden in Barcelona
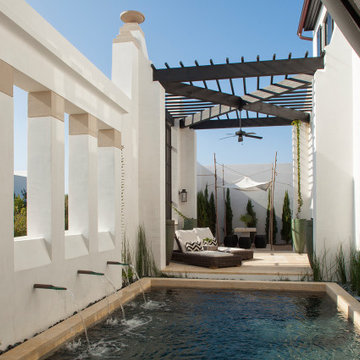
Riad Zasha: Middle Eastern Beauty at the Beach
Private Residence / Alys Beach, Florida
Architect: Khoury & Vogt Architects
Builder: Alys Beach Construction
---
“Riad Zasha resides in Alys Beach, a New Urbanist community along Scenic Highway 30-A in the Florida Panhandle,” says the design team at Khoury & Vogt Architects (KVA), the town architects of Alys Beach. “So named by the homeowner, who came with an explicit preference for something more exotic and Middle Eastern, the house evokes Moroccan and Egyptian influences spatially and decoratively while maintaining continuity with its surrounding architecture, all of which is tightly coded.” E. F. San Juan furnished Weather Shield impact-rated windows and doors, a mahogany impact-rated front door, and all of the custom exterior millwork, including shutters, screens, trim, handrails, and gates. The distinctive tower boasts indoor-outdoor “Florida room” living spaces caged in beautiful wooden mashrabiya grilles created by our team. The execution of this incredible home by the professionals at Alys Beach Construction and KVA resulted in a landmark residence for the town.
Challenges:
“Part of [the Alys Beach] coding, along with the master plan itself, dictated that a tower mark the corner of the lot,” says KVA. “Aligning this with the adjoining park to the south reinforces the axiality of each and locks the house into a greater urban whole.” The sheer amount of custom millwork created for this house made it a challenge, but a welcome one. The unique exterior called for wooden details everywhere, from the shutters to the handrails, mouldings and trim, roof decking, courtyard gates, ceiling panels for the Florida rooms, loggia screen panels, and more—but the tower was the standout element. The homeowners’ desire for Middle Eastern influences was met through the wooden mashrabiya (or moucharaby) oriel-style wooden latticework enclosing the third-story tower living space. Creating this focal point was some of our team’s most unique work to date, requiring the ultimate attention to detail, precision, and planning.
The location close to the Gulf of Mexico also dictated that we partner with our friends at Weather Shield on the impact-rated exterior windows and doors, and their Lifeguard line was perfect for the job. The mahogany impact-rated front door also combines safety and security with beauty and style.
Solution:
Working closely with KVA and Alys Beach Construction on the timeline and planning for our custom wood products, windows, and doors was monumental to the success of this build. The amount of millwork produced meant our team had to carefully manage their time while ensuring we provided the highest quality of detail and work. The location south of Scenic Highway 30-A, steps from the beach, also meant deciding with KVA and Alys Beach Construction what materials should be used for the best possible production quality and looks while adhering to coding and standing the test of time in the harsh Gulfside elements such as high winds, humidity, and salt.
The tower elements alone required the utmost care for building and installation. It was truly a test of skill for our team and Alys Beach Construction to create the corbels and other support pieces that would hold up the wooden oriel windows and latticework screens. We couldn’t be happier with the result and are genuinely honored to have been part of the talented team on such a cornerstone residence in the Alys Beach townscape.
---
Photography courtesy of Alys Beach
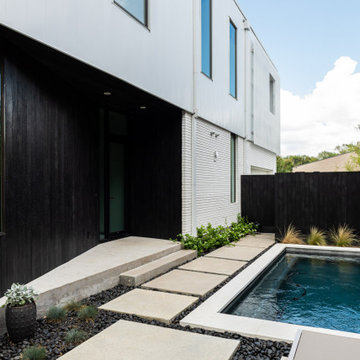
Oberirdischer, Kleiner Moderner Pool hinter dem Haus in rechteckiger Form mit Betonboden in Dallas
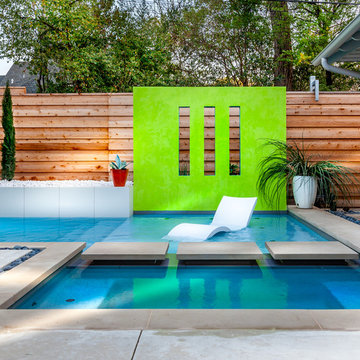
LAIR Architectural + Interior Photography
Kleiner Moderner Pool hinter dem Haus in L-Form mit Betonboden in Dallas
Kleiner Moderner Pool hinter dem Haus in L-Form mit Betonboden in Dallas
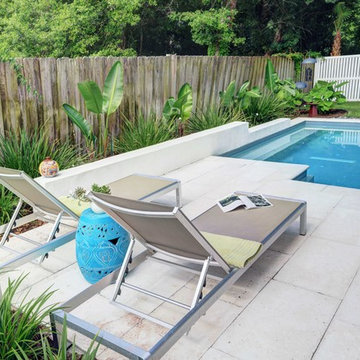
This compact space allows for a lot of outdoor living options, without feeling too cramped. The homeowners really wanted a pool and spa, but didn't believe their yard was big enough. Not only did they get both by incorporating a spool, they also have plenty of room for seating and dining, lush landscaping, and a lawn where their child and dogs can play!
Photo by Craig O'Neal
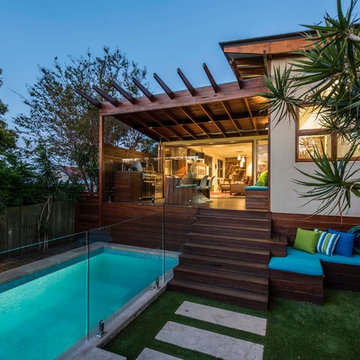
Kleines Modernes Sportbecken hinter dem Haus in rechteckiger Form mit Betonboden in Sydney
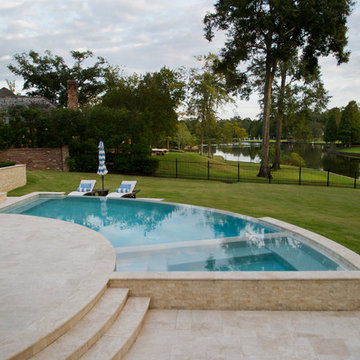
Kleiner Moderner Pool hinter dem Haus in individueller Form mit Betonboden in New Orleans
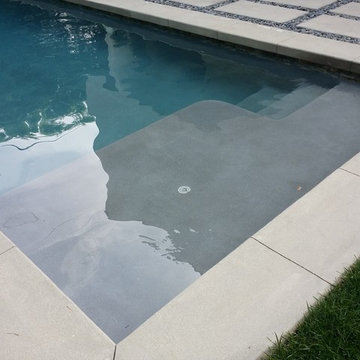
Tanning Ledge
Kleiner Moderner Pool hinter dem Haus in rechteckiger Form mit Betonboden in Los Angeles
Kleiner Moderner Pool hinter dem Haus in rechteckiger Form mit Betonboden in Los Angeles
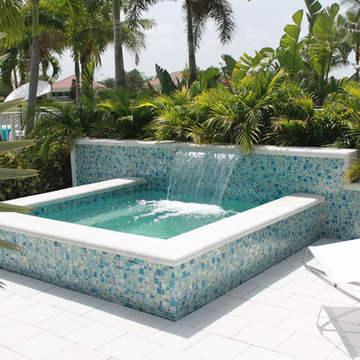
Oberirdischer, Kleiner Moderner Whirlpool hinter dem Haus in rechteckiger Form mit Betonboden in Miami
Kleiner Pool mit Betonboden Ideen und Design
2
