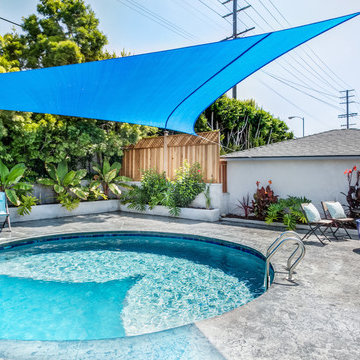Kleiner Pool mit Betonboden Ideen und Design
Suche verfeinern:
Budget
Sortieren nach:Heute beliebt
41 – 60 von 772 Fotos
1 von 3
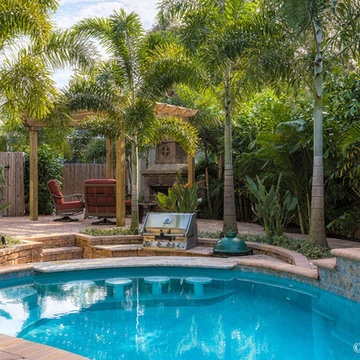
Chibi Moku
Kleiner Klassischer Pool hinter dem Haus in individueller Form mit Betonboden in Tampa
Kleiner Klassischer Pool hinter dem Haus in individueller Form mit Betonboden in Tampa
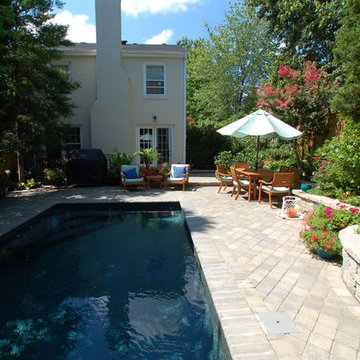
Our client requested our company design and build a unique backyard, utilizing every bit of open area. Within the requests were a 12'x22' swimming pool with swim jet system to accommodate the competitive swimmers in their family. The items on their "wish list" were enough hardscape areas to accommodate at least 20 guests, a beautiful low maintenance landscape, custom storage area, outdoor lighting, a water feature, retaining wall, seat walls and finally a small area for outdoor grilling.
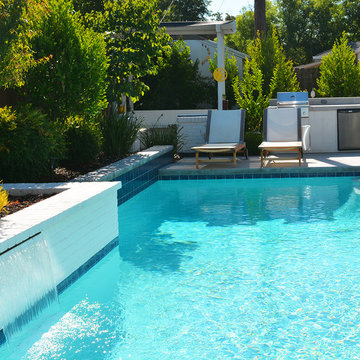
This is the view from sitting on the patio- notice the compact cabana structure and kitchen behind the lounge chairs.
It is a small space, but it contains all the luxury and amenities of a larger yard!
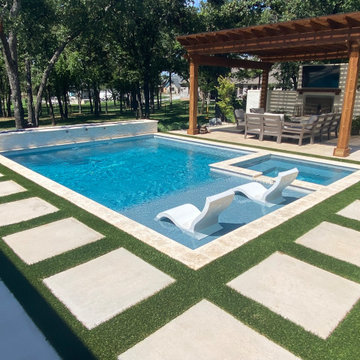
Kleiner Moderner Pool hinter dem Haus in rechteckiger Form mit Betonboden in Oklahoma City
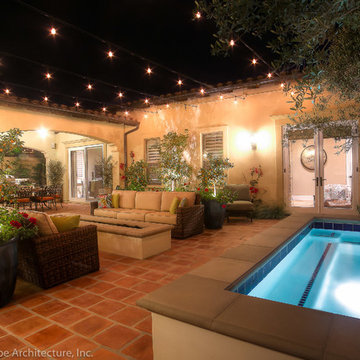
Studio H Landscape Architecture
Kleiner Mediterraner Pool in rechteckiger Form mit Betonboden in Orange County
Kleiner Mediterraner Pool in rechteckiger Form mit Betonboden in Orange County
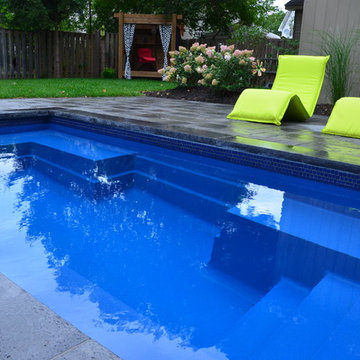
Lovely little fiberglass pool is only 8' x 16' with medium blue interior, deep blue waterline tile and long pool coping. Small fibreglass pools make for a low-maintenance dream. Ample patio space and drought tolerant gardens complete this compact space. This project won an award from the Canadian Pool and Hot tub Council in 2015. Landscape design by Melanie Rekola. Pool by Blue Diamond Pools
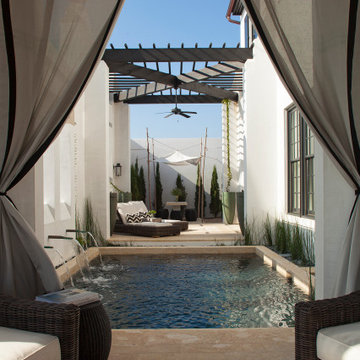
Riad Zasha: Middle Eastern Beauty at the Beach
Private Residence / Alys Beach, Florida
Architect: Khoury & Vogt Architects
Builder: Alys Beach Construction
---
“Riad Zasha resides in Alys Beach, a New Urbanist community along Scenic Highway 30-A in the Florida Panhandle,” says the design team at Khoury & Vogt Architects (KVA), the town architects of Alys Beach. “So named by the homeowner, who came with an explicit preference for something more exotic and Middle Eastern, the house evokes Moroccan and Egyptian influences spatially and decoratively while maintaining continuity with its surrounding architecture, all of which is tightly coded.” E. F. San Juan furnished Weather Shield impact-rated windows and doors, a mahogany impact-rated front door, and all of the custom exterior millwork, including shutters, screens, trim, handrails, and gates. The distinctive tower boasts indoor-outdoor “Florida room” living spaces caged in beautiful wooden mashrabiya grilles created by our team. The execution of this incredible home by the professionals at Alys Beach Construction and KVA resulted in a landmark residence for the town.
Challenges:
“Part of [the Alys Beach] coding, along with the master plan itself, dictated that a tower mark the corner of the lot,” says KVA. “Aligning this with the adjoining park to the south reinforces the axiality of each and locks the house into a greater urban whole.” The sheer amount of custom millwork created for this house made it a challenge, but a welcome one. The unique exterior called for wooden details everywhere, from the shutters to the handrails, mouldings and trim, roof decking, courtyard gates, ceiling panels for the Florida rooms, loggia screen panels, and more—but the tower was the standout element. The homeowners’ desire for Middle Eastern influences was met through the wooden mashrabiya (or moucharaby) oriel-style wooden latticework enclosing the third-story tower living space. Creating this focal point was some of our team’s most unique work to date, requiring the ultimate attention to detail, precision, and planning.
The location close to the Gulf of Mexico also dictated that we partner with our friends at Weather Shield on the impact-rated exterior windows and doors, and their Lifeguard line was perfect for the job. The mahogany impact-rated front door also combines safety and security with beauty and style.
Solution:
Working closely with KVA and Alys Beach Construction on the timeline and planning for our custom wood products, windows, and doors was monumental to the success of this build. The amount of millwork produced meant our team had to carefully manage their time while ensuring we provided the highest quality of detail and work. The location south of Scenic Highway 30-A, steps from the beach, also meant deciding with KVA and Alys Beach Construction what materials should be used for the best possible production quality and looks while adhering to coding and standing the test of time in the harsh Gulfside elements such as high winds, humidity, and salt.
The tower elements alone required the utmost care for building and installation. It was truly a test of skill for our team and Alys Beach Construction to create the corbels and other support pieces that would hold up the wooden oriel windows and latticework screens. We couldn’t be happier with the result and are genuinely honored to have been part of the talented team on such a cornerstone residence in the Alys Beach townscape.
---
Photography courtesy of Alys Beach
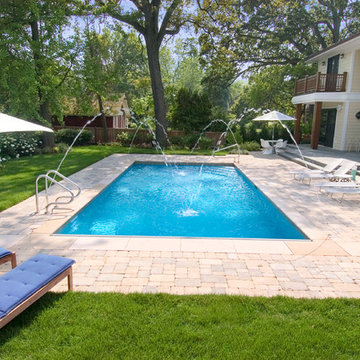
Request Free Quote
This pool measures 18'0" x 36'0" and features an automatic safety cover with custom walk-on stone lid system. Each corner of the pool features a deck spray water feature which provides a unique vertical element to the landscape. Indiana Limestone coping and Brussels Block concrete pavers complete the hardscape.
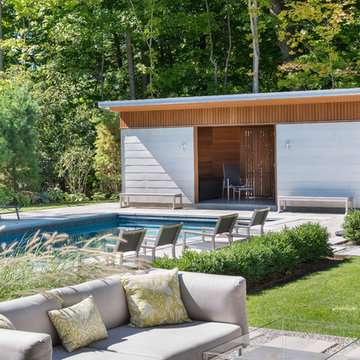
Folding glass doors lead from the screen porch to a seating area with a concrete gas fuel fire pit. This overlooks a 40 foot swimming pool and sun terrace. The pool cabana, clad in Freedom Grey metal and cedar provides a respite from the sun and provides privacy to the pool terrace. The outdoor grill area is also clad in Freedom Grey metal with a stone counter.
Nat Rea Photography
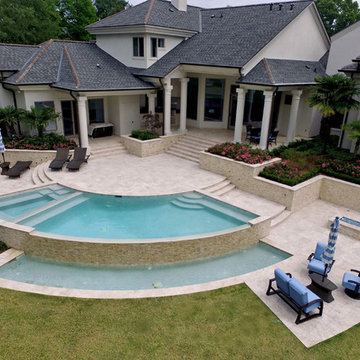
Built in Baton Rouge, La.
Completed in August 2016
Kleiner Moderner Pool hinter dem Haus in individueller Form mit Betonboden in New Orleans
Kleiner Moderner Pool hinter dem Haus in individueller Form mit Betonboden in New Orleans
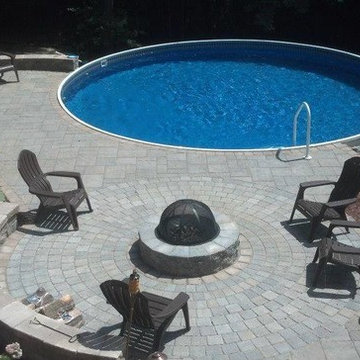
Kleiner Moderner Infinity-Pool in runder Form mit Betonboden in Manchester
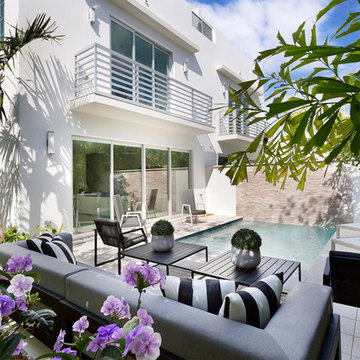
Outside details
Kleiner Moderner Schwimmteich hinter dem Haus in rechteckiger Form mit Betonboden in Miami
Kleiner Moderner Schwimmteich hinter dem Haus in rechteckiger Form mit Betonboden in Miami
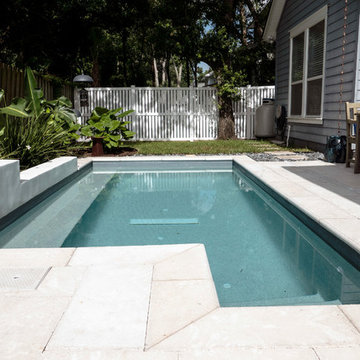
This compact space allows for a lot of outdoor living options, without feeling too cramped. The homeowners really wanted a pool and spa, but didn't believe their yard was big enough. Not only did they get both by incorporating a spool, they also have plenty of room for seating and dining, lush landscaping, and a lawn where their child and dogs can play!
Photo by Craig O'Neal
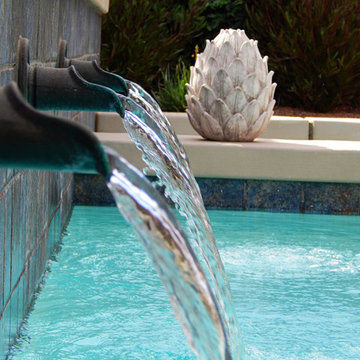
Side by side pool / hot tub.
Kleiner Moderner Pool hinter dem Haus in individueller Form mit Betonboden in Phoenix
Kleiner Moderner Pool hinter dem Haus in individueller Form mit Betonboden in Phoenix
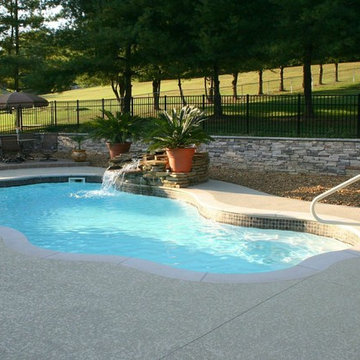
Kleiner Klassischer Schwimmteich hinter dem Haus in individueller Form mit Betonboden in Nashville
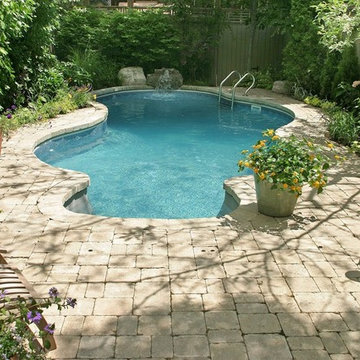
The sights and sounds of this aquatic sanctuary prove that size doesn't matter. Working to preserve the homeowner's existing garden, this small pool was incorporated into a compact yard for big impact. Reminiscent of an informal English garden, the poolscape features the tranquil sounds of a bubbler rock waterfall. Rough-edged tumbled pavers decking and coping complete the natural look. (10 x 20, Betz custom shape)
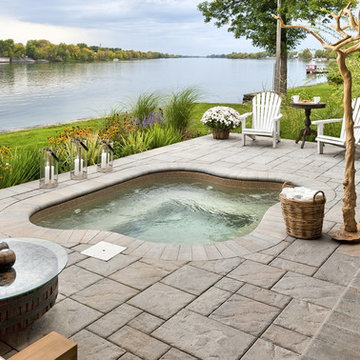
Kleiner Rustikaler Whirlpool hinter dem Haus in individueller Form mit Betonboden in Sonstige
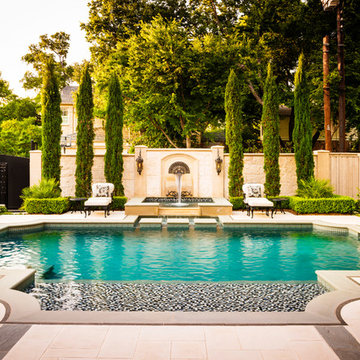
Our clients wish list was fairly simple: a small, traditional pool with a raised spa. They wanted enough deck space for light entertaining around the pool, but due to their generous covered veranda, they did not require much more than that. Oh--and a little yard space for the dog!
The entire design was really driven by a very strong central sight line through the house, all the way from the front door. Using this as the center-line for the pool, we pushed the pool as far toward the rear property line as code would allow and then created the main focal feature of the project: a seven-foot-tall limestone and cast stone wall, with a laser-cut steel sculpture, created the project designer. The cast stone columns and center arch echo the architecture of the home and create the perfect backdrop for the raised spa. The same wrought-iron gas lanterns used at the front entry of the home are repeated on columns here.
The color palette is subtle and classic, much like the interior of the home and the decor within the grand veranda directly adjacent the pool. 18"x30" blocks of limestone were used to create the wall at the rear of the property, and harmonizing with the veneer on the home. The pool is finished with Pennsylvania Premier coping, with a bull-nosed edge, shadowed by a 2" band of black granite. The surrounding decks are Travertine pavers in a 'Versailles' pattern, bordered by a 12" band of Pennsylvania stone. The pool utilizes three different glass tiles for a highly customized style. The glass mosaic on the wet deck and in the spa is a custom blend created by the homeowner and the designer. A grey/green Diamondbrite interior finish completes the soft hues that make this project aesthetically soothing to the eye.
The homeowner had been through 4 different home builders during the construction of their dream home. Understandably, when it came to the pool, they wanted to be certain they didn't go through the same difficulties and sought out a company with the reputation and the creativity that would exceed their expectations. After seeing our detailed design study for their admittedly "compact space", they knew they had found just the right company.
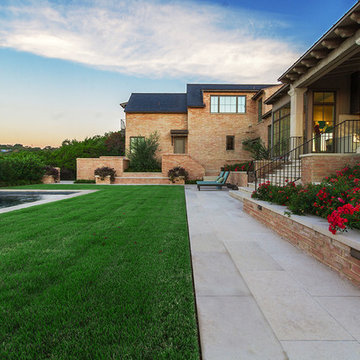
Jessica Mims, See In See Out
Kleiner Landhaus Infinity-Pool hinter dem Haus in rechteckiger Form mit Betonboden in Austin
Kleiner Landhaus Infinity-Pool hinter dem Haus in rechteckiger Form mit Betonboden in Austin
Kleiner Pool mit Betonboden Ideen und Design
3
