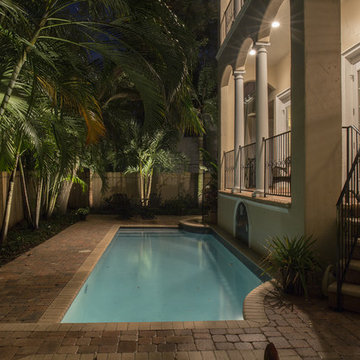Kleiner Pool mit Betonboden Ideen und Design
Suche verfeinern:
Budget
Sortieren nach:Heute beliebt
61 – 80 von 772 Fotos
1 von 3
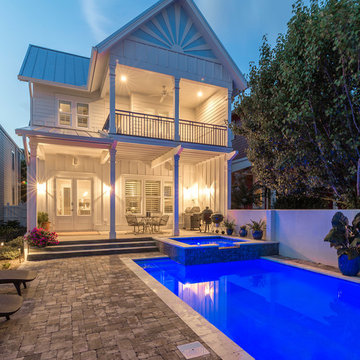
Greg Reigler
Kleiner Maritimer Pool hinter dem Haus in rechteckiger Form mit Betonboden in Atlanta
Kleiner Maritimer Pool hinter dem Haus in rechteckiger Form mit Betonboden in Atlanta
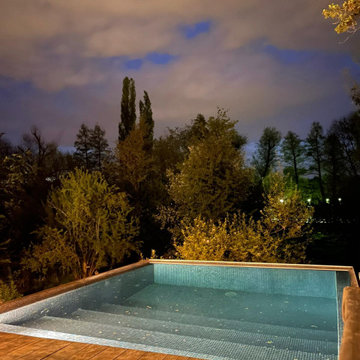
Kleiner Eklektischer Infinity-Pool neben dem Haus in rechteckiger Form mit Pooltreppe und Betonboden in Frankfurt am Main
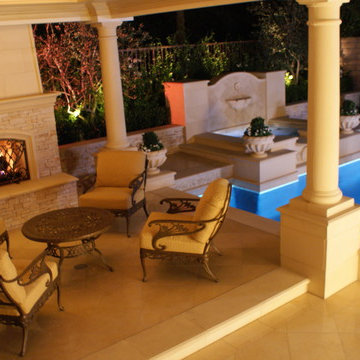
Kleiner Mediterraner Pool hinter dem Haus in individueller Form mit Wasserspiel und Betonboden in Orange County
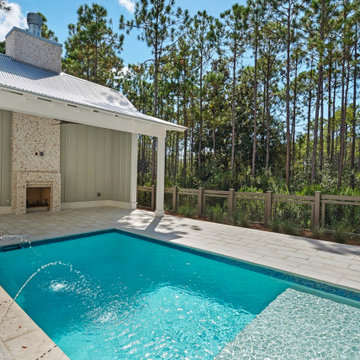
A fun little pool project with Stackable+Mracek Architects. We added a small pool, pool deck and pool house to the backyard of this home in WaterColor. The deck jets create a nice white noise.
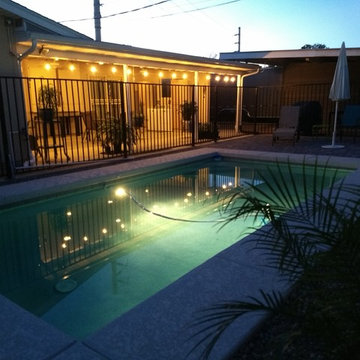
Relax by the pool on warm AZ nights!
Kleiner Moderner Pool hinter dem Haus in rechteckiger Form mit Betonboden in Phoenix
Kleiner Moderner Pool hinter dem Haus in rechteckiger Form mit Betonboden in Phoenix
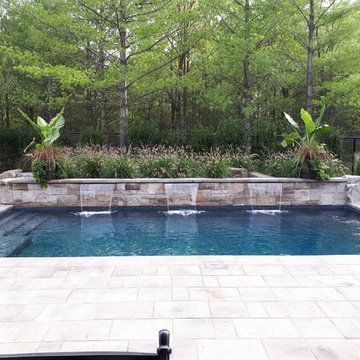
Kleiner Klassischer Pool hinter dem Haus in rechteckiger Form mit Wasserspiel und Betonboden in Sonstige
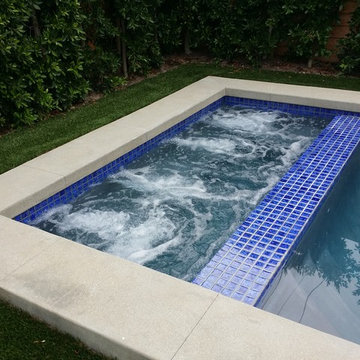
Pool & Spa Custom Design & Build
Kleiner Moderner Pool hinter dem Haus in rechteckiger Form mit Betonboden in Los Angeles
Kleiner Moderner Pool hinter dem Haus in rechteckiger Form mit Betonboden in Los Angeles

A family in West University contacted us to design a contemporary Houston landscape for them. They live on a double lot, which is large for that neighborhood. They had built a custom home on the property, and they wanted a unique indoor-outdoor living experience that integrated a modern pool into the aesthetic of their home interior.
This was made possible by the design of the home itself. The living room can be fully opened to the yard by sliding glass doors. The pool we built is actually a lap swimming pool that measures a full 65 feet in length. Not only is this pool unique in size and design, but it is also unique in how it ties into the home. The patio literally connects the living room to the edge of the water. There is no coping, so you can literally walk across the patio into the water and start your swim in the heated, lighted interior of the pool.
Even for guests who do not swim, the proximity of the water to the living room makes the entire pool-patio layout part of the exterior design. This is a common theme in modern pool design.
The patio is also notable because it is constructed from stones that fit so tightly together the joints seem to disappear. Although the linear edges of the stones are faintly visible, the surface is one contiguous whole whose linear seamlessness supports both the linearity of the home and the lengthwise expanse of the pool.
While the patio design is strictly linear to tie the form of the home to that of the pool, our modern pool is decorated with a running bond pattern of tile work. Running bond is a design pattern that uses staggered stone, brick, or tile layouts to create something of a linear puzzle board effect that captures the eye. We created this pattern to compliment the brick work of the home exterior wall, thus aesthetically tying fine details of the pool to home architecture.
At the opposite end of the pool, we built a fountain into the side of the home's perimeter wall. The fountain head is actually square, mirroring the bricks in the wall. Unlike a typical fountain, the water here pours out in a horizontal plane which even more reinforces the theme of the quadrilateral geometry and linear movement of the modern pool.
We decorated the front of the home with a custom garden consisting of small ground cover plant species. We had to be very cautious around the trees due to West U’s strict tree preservation policies. In order to avoid damaging tree roots, we had to avoid digging too deep into the earth.
The species used in this garden—Japanese Ardesia, foxtail ferns, and dwarf mondo not only avoid disturbing tree roots, but they are low-growth by nature and highly shade resistant. We also built a gravel driveway that provides natural water drainage and preserves the root zone for trees. Concrete pads cross the driveway to give the homeowners a sure-footing for walking to and from their vehicles.
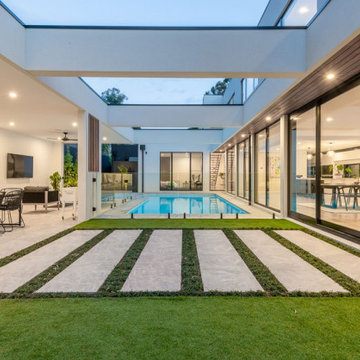
This spectacular showpiece cleverly incorporates the indoor and outdoor areas of this Latitude 37 home. As the house wraps around the pool, the homeowners are treated to views of their spacious yard at the rear of the property.
Our clients wanted a family friendly entertaining space that also doubled as a show stopping centerpiece. Neptune Pools and Latitude 37 fulfilled this by designing and building this contemporary indoor, outdoor living spaces. Ease of access comes in the form of sliding doors that open up into the the pool and outdoor entertaining areas, making the pool a central hub for hosting guests.
The sleek rectangular design of the pool complements the innovative geometric details featured throughout the home, adding a modern twist to the family pool.
Bisazza Ghiaccio glass mosaic tiles add a luxurious finish to this modern pool. Pairing harmoniously with the neutral colour scheme of the home. Ash grey paving provides a subtle chic contrast emphasising the boldness of this pool design.
The pools equipment is also no exception. The Paramount PCC2000 infloor cleaning make cleaning a breeze. The Swimming season can also be extended by the use of the Pentair Mastertemp 400HD gas heater.
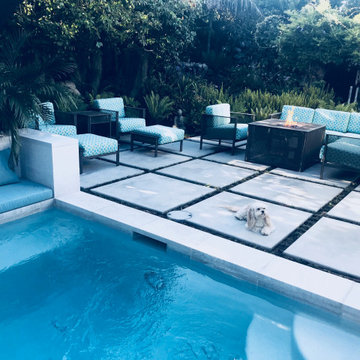
Kleiner Moderner Whirlpool hinter dem Haus in rechteckiger Form mit Betonboden in San Diego
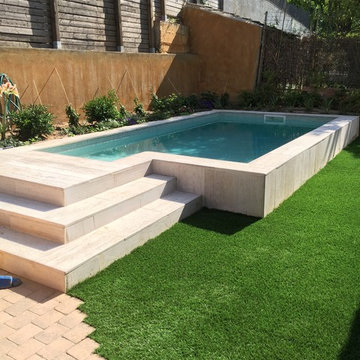
Kleines, Oberirdisches Pool im Innehof in individueller Form mit Betonboden in Barcelona
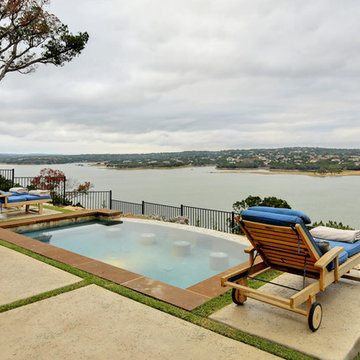
Kurt Forschen of Twist Tours Photography
Kleiner Moderner Pool hinter dem Haus in rechteckiger Form mit Betonboden in Austin
Kleiner Moderner Pool hinter dem Haus in rechteckiger Form mit Betonboden in Austin
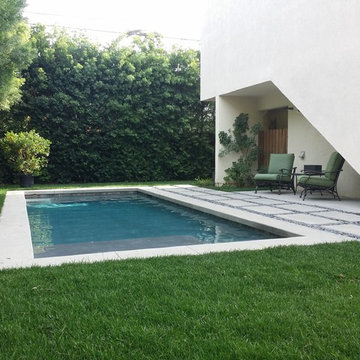
Kleines Modernes Sportbecken hinter dem Haus in rechteckiger Form mit Betonboden in Los Angeles
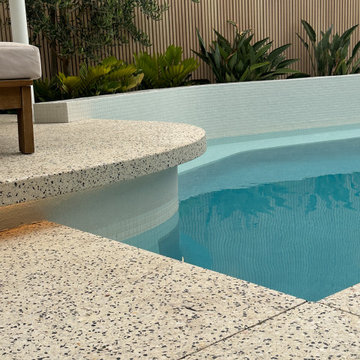
Exposed aggregate and white pool tiles with castellated screening
Kleiner Maritimer Pool in individueller Form mit Pool-Gartenbau und Betonboden in Perth
Kleiner Maritimer Pool in individueller Form mit Pool-Gartenbau und Betonboden in Perth
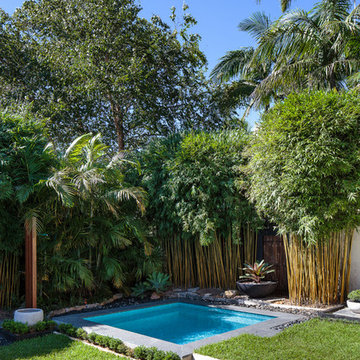
This gorgeous Roseville Plunge Pool combo is nestled into an Asian-inspired corner of a small backyard in Sydney’s Upper North Shore.
Multi-purpose Plunge and Spa pools are a perfect solution in Sydney when you have a smaller backyard. They provide a refreshing break in the height of summer and warm comfort in winter.
Fully tiled with Ela Fiji files and surrounded with natural, grey Granite, we’re not surprised this plunge pool won the MBA award for Best Spa in 2017.
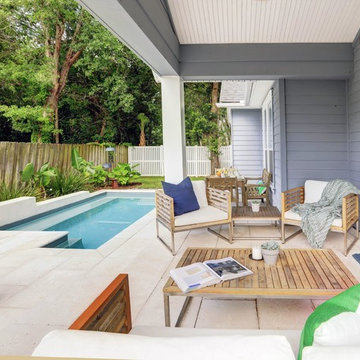
This compact space allows for a lot of outdoor living options, without feeling too cramped. The homeowners really wanted a pool and spa, but didn't believe their yard was big enough. Not only did they get both by incorporating a spool, they also have plenty of room for seating and dining, lush landscaping, and a lawn where their child and dogs can play!
Photo by Craig O'Neal
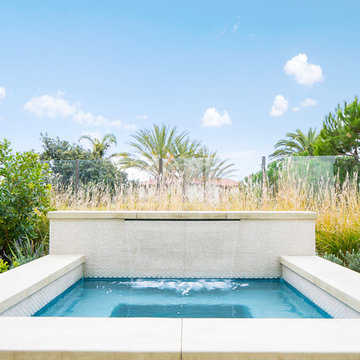
Ryan Garvin
Oberirdischer, Kleiner Maritimer Whirlpool hinter dem Haus in rechteckiger Form mit Betonboden in Orange County
Oberirdischer, Kleiner Maritimer Whirlpool hinter dem Haus in rechteckiger Form mit Betonboden in Orange County
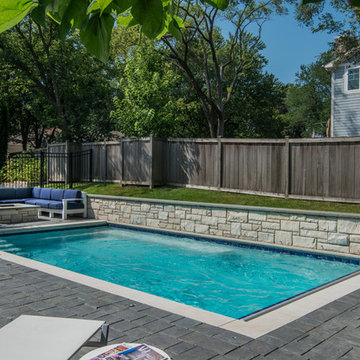
Request Free Quote
This pool in Northbrook, IL illustrates perfectly what can be accomplished with limited space. Measuring 14'0" x 24'0", this pool features an automatic cover, LED lights, a 22'0" bench, Valder's coping and Unilock Richcliff decking. The pool finish is Ceramaquartz. The pool is equipped with a Riverflow swim resistance system. The retaining walls and firepit feature Eden stone cladding.
The seating area is custom built. Photos by Larry Huene.
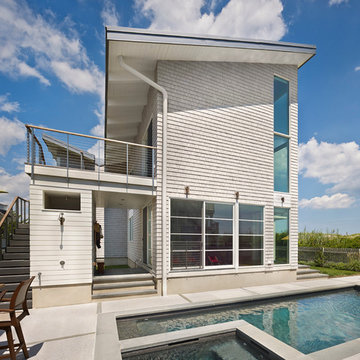
Halkin Mason Photography
Kleiner Maritimer Whirlpool neben dem Haus in rechteckiger Form mit Betonboden in Philadelphia
Kleiner Maritimer Whirlpool neben dem Haus in rechteckiger Form mit Betonboden in Philadelphia
Kleiner Pool mit Betonboden Ideen und Design
4
