Eingang mit beiger Wandfarbe Ideen und Design
Suche verfeinern:
Budget
Sortieren nach:Heute beliebt
1 – 20 von 27.223 Fotos
1 von 2

Front entry with arched windows, vaulted ceilings, decorative statement tiles, and a gorgeous wood floor.
Großes Foyer mit beiger Wandfarbe, Doppeltür, schwarzer Haustür und gewölbter Decke in Phoenix
Großes Foyer mit beiger Wandfarbe, Doppeltür, schwarzer Haustür und gewölbter Decke in Phoenix

Foyer
Mittelgroßer Klassischer Eingang mit Korridor, beiger Wandfarbe, Einzeltür, braunem Holzboden und dunkler Holzhaustür in Chicago
Mittelgroßer Klassischer Eingang mit Korridor, beiger Wandfarbe, Einzeltür, braunem Holzboden und dunkler Holzhaustür in Chicago

Photo by Read McKendree
Country Foyer mit beiger Wandfarbe, Einzeltür, dunkler Holzhaustür, grauem Boden, Holzdielendecke und Holzwänden in Burlington
Country Foyer mit beiger Wandfarbe, Einzeltür, dunkler Holzhaustür, grauem Boden, Holzdielendecke und Holzwänden in Burlington

Große Moderne Haustür mit hellem Holzboden, Einzeltür, dunkler Holzhaustür und beiger Wandfarbe in Kolumbus

This Farmhouse has a modern, minimalist feel, with a rustic touch, staying true to its southwest location. It features wood tones, brass and black with vintage and rustic accents throughout the decor.

This Beautiful Country Farmhouse rests upon 5 acres among the most incredible large Oak Trees and Rolling Meadows in all of Asheville, North Carolina. Heart-beats relax to resting rates and warm, cozy feelings surplus when your eyes lay on this astounding masterpiece. The long paver driveway invites with meticulously landscaped grass, flowers and shrubs. Romantic Window Boxes accentuate high quality finishes of handsomely stained woodwork and trim with beautifully painted Hardy Wood Siding. Your gaze enhances as you saunter over an elegant walkway and approach the stately front-entry double doors. Warm welcomes and good times are happening inside this home with an enormous Open Concept Floor Plan. High Ceilings with a Large, Classic Brick Fireplace and stained Timber Beams and Columns adjoin the Stunning Kitchen with Gorgeous Cabinets, Leathered Finished Island and Luxurious Light Fixtures. There is an exquisite Butlers Pantry just off the kitchen with multiple shelving for crystal and dishware and the large windows provide natural light and views to enjoy. Another fireplace and sitting area are adjacent to the kitchen. The large Master Bath boasts His & Hers Marble Vanity’s and connects to the spacious Master Closet with built-in seating and an island to accommodate attire. Upstairs are three guest bedrooms with views overlooking the country side. Quiet bliss awaits in this loving nest amiss the sweet hills of North Carolina.
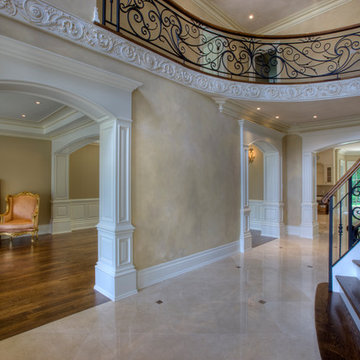
Mittelgroßes Mediterranes Foyer mit beiger Wandfarbe, Marmorboden und beigem Boden in Toronto

Mittelgroße Klassische Haustür mit beiger Wandfarbe, Betonboden, Einzeltür und schwarzer Haustür in St. Louis
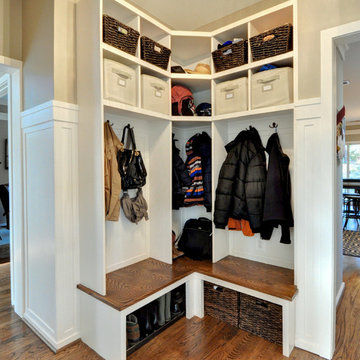
Lisa Garcia Architecture + Interior Design
Mittelgroßer Klassischer Eingang mit Stauraum, beiger Wandfarbe, braunem Holzboden, Einzeltür und weißer Haustür in Washington, D.C.
Mittelgroßer Klassischer Eingang mit Stauraum, beiger Wandfarbe, braunem Holzboden, Einzeltür und weißer Haustür in Washington, D.C.
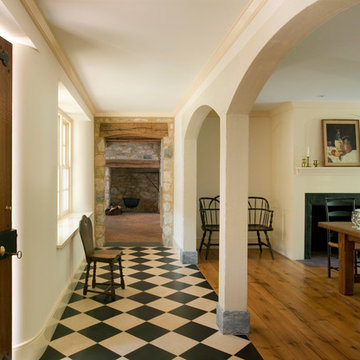
Eric Roth
Klassisches Foyer mit beiger Wandfarbe, Marmorboden, Einzeltür und dunkler Holzhaustür in Philadelphia
Klassisches Foyer mit beiger Wandfarbe, Marmorboden, Einzeltür und dunkler Holzhaustür in Philadelphia
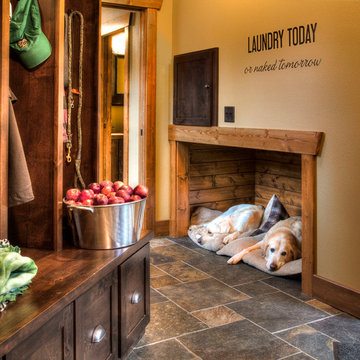
Uriger Eingang mit Stauraum und beiger Wandfarbe in Minneapolis
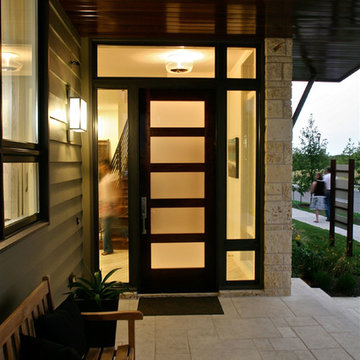
5 glass panels, contemporary entry door with dual insulated satin Low-E glass.
Mittelgroße Moderne Haustür mit Einzeltür, dunkler Holzhaustür und beiger Wandfarbe in Austin
Mittelgroße Moderne Haustür mit Einzeltür, dunkler Holzhaustür und beiger Wandfarbe in Austin
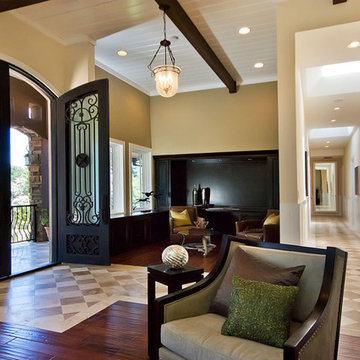
Atherton Estate newly completed in 2011.
Großes Modernes Foyer mit beiger Wandfarbe und beigem Boden in San Francisco
Großes Modernes Foyer mit beiger Wandfarbe und beigem Boden in San Francisco

Geräumiges Klassisches Foyer mit beiger Wandfarbe, Doppeltür, brauner Haustür, freigelegten Dachbalken und Holzwänden in Houston

Here is a mud bench space that is near the garage entrance that we painted the built-ins and added a textural wallpaper to the backs of the builtins and above and to left and right side walls, making this a more cohesive space that also stands apart from the hallway.
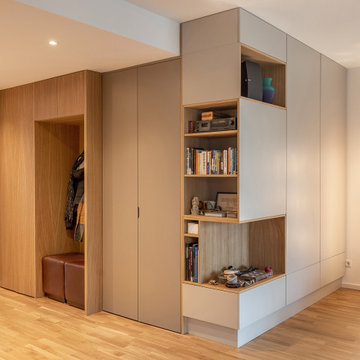
Mittelgroßer Moderner Eingang mit beiger Wandfarbe und braunem Holzboden in Catania-Palermo
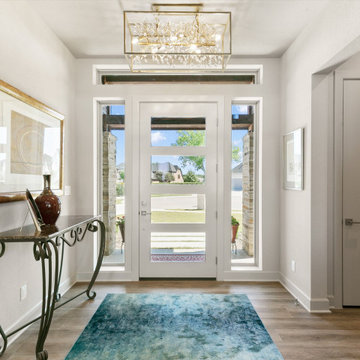
The foyer entry area features a stunning contemporary lighting piece, and views out the striking front door.
Mittelgroßes Modernes Foyer mit beiger Wandfarbe, braunem Holzboden, Einzeltür, hellbrauner Holzhaustür und braunem Boden in Dallas
Mittelgroßes Modernes Foyer mit beiger Wandfarbe, braunem Holzboden, Einzeltür, hellbrauner Holzhaustür und braunem Boden in Dallas
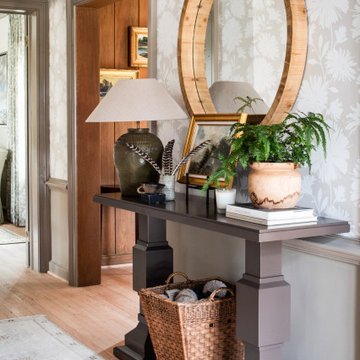
Mittelgroßes Klassisches Foyer mit beiger Wandfarbe, hellem Holzboden, Klöntür, schwarzer Haustür, beigem Boden und Tapetenwänden in Austin

Lowell Custom Homes, Lake Geneva, WI
Entry way with double doors and sidelights open to cable stair railings on a floating staircase.
Großes Modernes Foyer mit beiger Wandfarbe, dunklem Holzboden, Doppeltür, dunkler Holzhaustür, gewölbter Decke und Treppe in Milwaukee
Großes Modernes Foyer mit beiger Wandfarbe, dunklem Holzboden, Doppeltür, dunkler Holzhaustür, gewölbter Decke und Treppe in Milwaukee

This spacious mudroom in Scotch Plains, NJ, provided plenty of storage for a growing family. Drawers, locker doors with screen openings and high shelves provided enabled the mudroom to maintain a tidy appearance. Galaxy Construction, In House Photography.
Eingang mit beiger Wandfarbe Ideen und Design
1