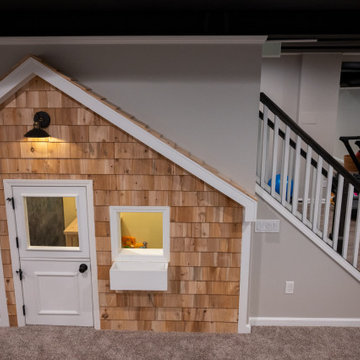Kinderzimmer mit Teppichboden Ideen und Design
Suche verfeinern:
Budget
Sortieren nach:Heute beliebt
1 – 20 von 15.521 Fotos
1 von 2

Mittelgroßes Klassisches Jungszimmer mit Spielecke, grüner Wandfarbe, Teppichboden, grauem Boden und Tapetenwänden in Dresden

Mittelgroßes Modernes Jungszimmer mit Schlafplatz, Teppichboden, grünem Boden und bunten Wänden in Atlanta
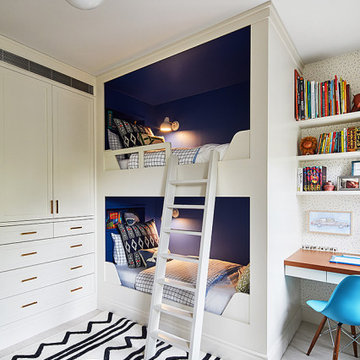
This Cobble Hill Brownstone for a family of five is a fun and captivating design, the perfect blend of the wife’s love of English country style and the husband’s preference for modern. The young power couple, her the co-founder of Maisonette and him an investor, have three children and a dog, requiring that all the surfaces, finishes and, materials used throughout the home are both beautiful and durable to make every room a carefree space the whole family can enjoy.
The primary design challenge for this project was creating both distinct places for the family to live their day to day lives and also a whole floor dedicated to formal entertainment. The clients entertain large dinners on a monthly basis as part of their profession. We solved this by adding an extension on the Garden and Parlor levels. This allowed the Garden level to function as the daily family operations center and the Parlor level to be party central. The kitchen on the garden level is large enough to dine in and accommodate a large catering crew.
On the parlor level, we created a large double parlor in the front of the house; this space is dedicated to cocktail hour and after-dinner drinks. The rear of the parlor is a spacious formal dining room that can seat up to 14 guests. The middle "library" space contains a bar and facilitates access to both the front and rear rooms; in this way, it can double as a staging area for the parties.
The remaining three floors are sleeping quarters for the family and frequent out of town guests. Designing a row house for private and public functions programmatically returns the building to a configuration in line with its original design.
This project was published in Architectural Digest.
Photography by Sam Frost

David Patterson Photography
Mittelgroßes, Neutrales Rustikales Kinderzimmer mit weißer Wandfarbe, Teppichboden, Schlafplatz und grauem Boden in Denver
Mittelgroßes, Neutrales Rustikales Kinderzimmer mit weißer Wandfarbe, Teppichboden, Schlafplatz und grauem Boden in Denver

Created from a second floor attic space this unique teen hangout space has something for everyone - ping pong, stadium hockey, foosball, hanging chairs - plenty to keep kids busy in their own space.
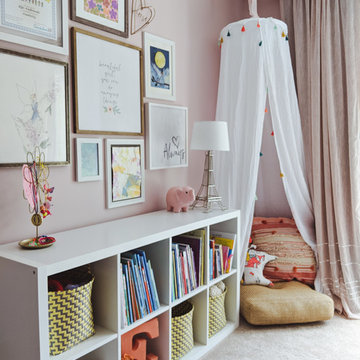
Sweet little girl's room that fits her perfectly at a young age but will transition well with her as she grows. Includes spaces for her to get cozy, be creative, and display all of her favorite treasures.
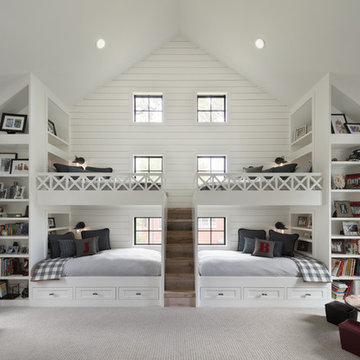
David Lauer
Country Kinderzimmer mit Schlafplatz, weißer Wandfarbe, Teppichboden und beigem Boden in Denver
Country Kinderzimmer mit Schlafplatz, weißer Wandfarbe, Teppichboden und beigem Boden in Denver
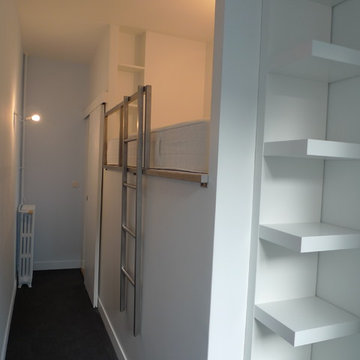
Les deux chambres d'enfants ont été crées dans ce qui était à l'origine une seule chambre de forme triangulaire, pourvue de deux fenêtres proches situées sur la même face du triangle. Il a fallu ruser pour créer deux espaces ayant chacun une fenêtre. Cette chambre est toute en longueur, avec le lit dans une alcôve surélevée.

Mittelgroßes Klassisches Jungszimmer mit Schlafplatz, beiger Wandfarbe, Teppichboden und blauem Boden in New York
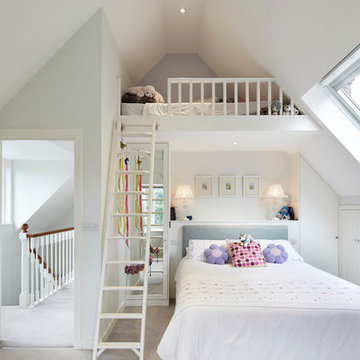
Jack Hobhouse Photography
Klassisches Mädchenzimmer mit Schlafplatz, weißer Wandfarbe und Teppichboden in London
Klassisches Mädchenzimmer mit Schlafplatz, weißer Wandfarbe und Teppichboden in London
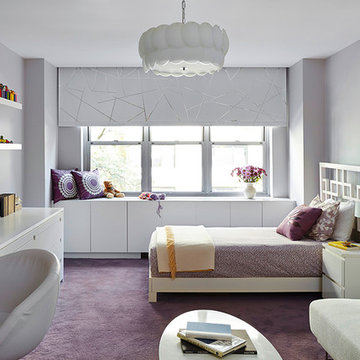
Tom Powel Imaging
Mittelgroßes Modernes Kinderzimmer mit Teppichboden, Schlafplatz, lila Boden und grauer Wandfarbe in New York
Mittelgroßes Modernes Kinderzimmer mit Teppichboden, Schlafplatz, lila Boden und grauer Wandfarbe in New York
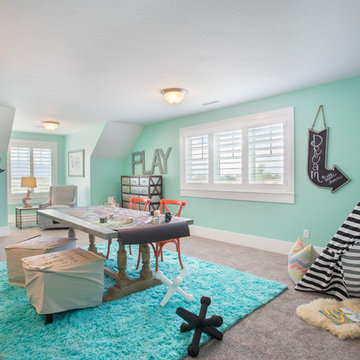
Highland Custom Homes
Neutrales, Großes Klassisches Kinderzimmer mit Spielecke, Teppichboden, grüner Wandfarbe und beigem Boden in Salt Lake City
Neutrales, Großes Klassisches Kinderzimmer mit Spielecke, Teppichboden, grüner Wandfarbe und beigem Boden in Salt Lake City

Joe Coulson photos, renew properties construction
Geräumiges, Neutrales Landhausstil Kinderzimmer mit Schlafplatz, Teppichboden und blauer Wandfarbe in Atlanta
Geräumiges, Neutrales Landhausstil Kinderzimmer mit Schlafplatz, Teppichboden und blauer Wandfarbe in Atlanta
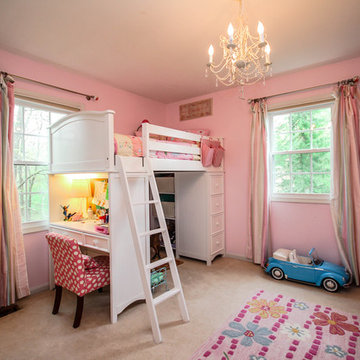
Roman Caprano
Mittelgroßes Klassisches Mädchenzimmer mit Schlafplatz, rosa Wandfarbe und Teppichboden in Washington, D.C.
Mittelgroßes Klassisches Mädchenzimmer mit Schlafplatz, rosa Wandfarbe und Teppichboden in Washington, D.C.

The Solar System inspired toddler's room is filled with hand-painted and ceiling suspended planets, moons, asteroids, comets, and other exciting objects.
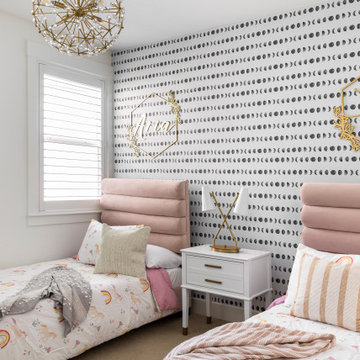
Klassisches Mädchenzimmer mit Schlafplatz, weißer Wandfarbe, Teppichboden, braunem Boden und Tapetenwänden in San Francisco
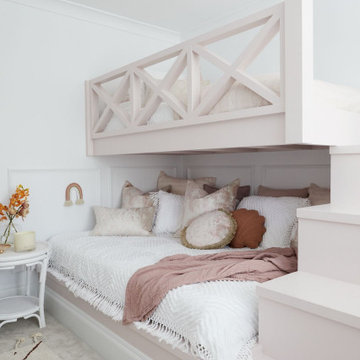
Neutrales Modernes Kinderzimmer mit Schlafplatz, rosa Wandfarbe, Teppichboden und Holzwänden in Bilbao
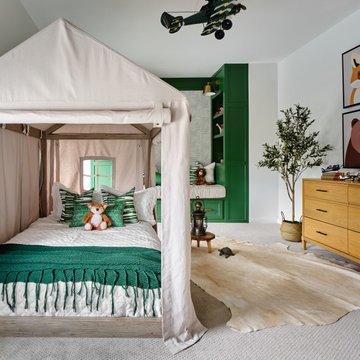
What a fun room for a little boy! Our team decided on a camping theme for this little one complete with a tent bed and an airplane overhead. Custom green built in cabinets provide the perfect reading nook before bedtime. Relaxed bedding and lots of pillows add a cozy feel, along with whimsical animal artwork and masculine touches such as the cowhide rug, camp lantern and rustic wooden night table. The khaki tent bed anchors the room and provides lots of inspiration for creative play, while the punches of bright green add excitement and contrast.
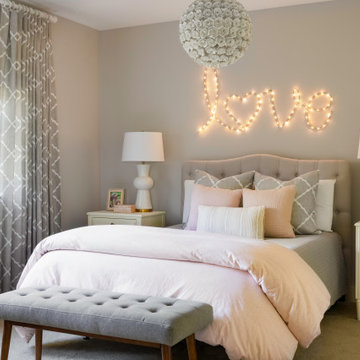
Teen girl's bedroom
Mittelgroßes Klassisches Kinderzimmer mit grauer Wandfarbe, Teppichboden und beigem Boden in Seattle
Mittelgroßes Klassisches Kinderzimmer mit grauer Wandfarbe, Teppichboden und beigem Boden in Seattle
Kinderzimmer mit Teppichboden Ideen und Design
1
