Komfortabele Doppelhaushälften Ideen und Design
Suche verfeinern:
Budget
Sortieren nach:Heute beliebt
21 – 40 von 744 Fotos
1 von 3
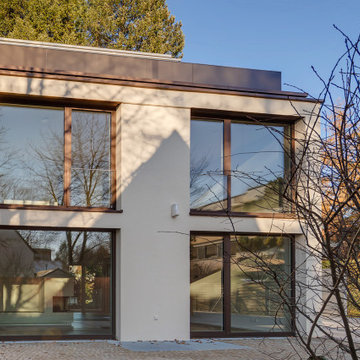
Ansicht Haus Ost, Foto: Omar Mahdawi
Großes Modernes Haus mit Putzfassade, beiger Fassadenfarbe und Flachdach in München
Großes Modernes Haus mit Putzfassade, beiger Fassadenfarbe und Flachdach in München

Entry of the "Primordial House", a modern duplex by DVW
Kleines, Einstöckiges Skandinavisches Haus mit grauer Fassadenfarbe, Satteldach, Blechdach und grauem Dach in New Orleans
Kleines, Einstöckiges Skandinavisches Haus mit grauer Fassadenfarbe, Satteldach, Blechdach und grauem Dach in New Orleans

Große, Dreistöckige Moderne Doppelhaushälfte mit Betonfassade, brauner Fassadenfarbe, Satteldach, Blechdach, grauem Dach, Wandpaneelen und Dachgaube in Sonstige
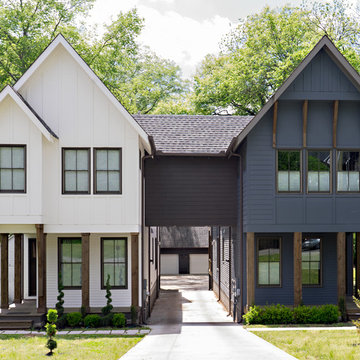
Urban Infill,
Transitional Style,
12 South Neighborhood,
Nashville, Tennessee,
Building Ideas Architecture,
David Baird Architect,
Marcelle Guilbeau Interior Design
Steven Long Photographer
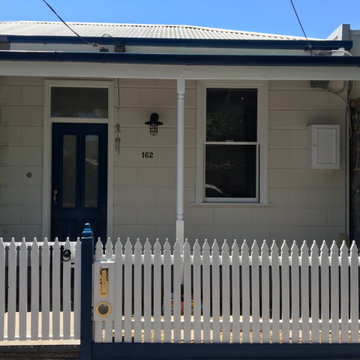
Just a little bit of love, thought and local history research were involved in bringing some former glory back to this once double fronted cottage. A colour makeover, replacement of hardware and removal of ugly render has been the first half of the journey in restoring this much loved Port Melbourne home. Stay tuned for the garden makeover!
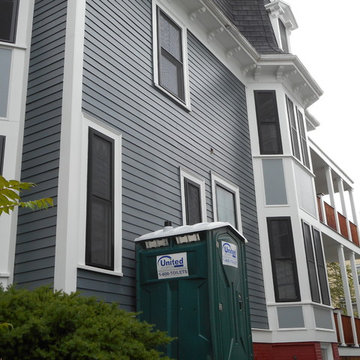
Große, Dreistöckige Rustikale Doppelhaushälfte mit Faserzement-Fassade und grauer Fassadenfarbe in Boston

Tracey, Inside Story Photography
Kleine, Zweistöckige Landhausstil Doppelhaushälfte mit Steinfassade, weißer Fassadenfarbe, Satteldach und Ziegeldach in Sonstige
Kleine, Zweistöckige Landhausstil Doppelhaushälfte mit Steinfassade, weißer Fassadenfarbe, Satteldach und Ziegeldach in Sonstige

Our Multi-Family design features open-concept living and efficient design elements. The 3,354 total square feet of this plan offers each side a one car garage, covered lanai and each side boasts three bedrooms, two bathrooms and a large great room that flows into the spacious kitchen.
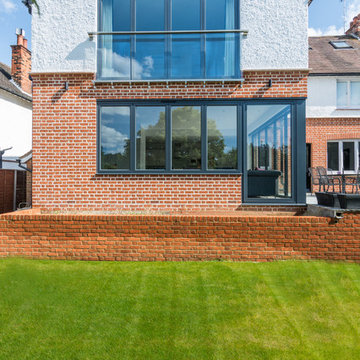
Jeremy Banks
Mittelgroße, Zweistöckige Moderne Doppelhaushälfte mit Backsteinfassade, Satteldach und Ziegeldach in Hertfordshire
Mittelgroße, Zweistöckige Moderne Doppelhaushälfte mit Backsteinfassade, Satteldach und Ziegeldach in Hertfordshire
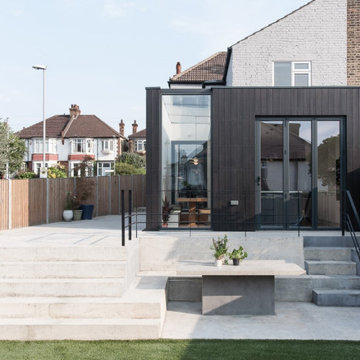
Rear Facade with concrete built in seating and stairs
Mittelgroßes, Einstöckiges Modernes Haus mit schwarzer Fassadenfarbe, Flachdach und Misch-Dachdeckung in London
Mittelgroßes, Einstöckiges Modernes Haus mit schwarzer Fassadenfarbe, Flachdach und Misch-Dachdeckung in London

Pacific Garage Doors & Gates
Burbank & Glendale's Highly Preferred Garage Door & Gate Services
Location: North Hollywood, CA 91606
Mittelgroße, Zweistöckige Urige Doppelhaushälfte mit Halbwalmdach, Mix-Fassade, beiger Fassadenfarbe und Schindeldach in Los Angeles
Mittelgroße, Zweistöckige Urige Doppelhaushälfte mit Halbwalmdach, Mix-Fassade, beiger Fassadenfarbe und Schindeldach in Los Angeles
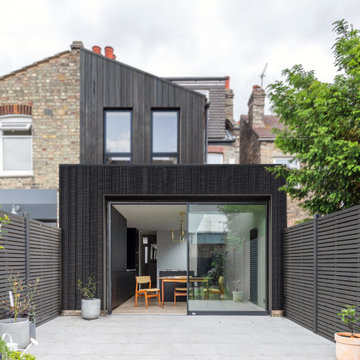
Kleines, Einstöckiges Modernes Haus mit schwarzer Fassadenfarbe, Flachdach und schwarzem Dach in London

A Victorian semi-detached house in Wimbledon has been remodelled and transformed
into a modern family home, including extensive underpinning and extensions at lower
ground floor level in order to form a large open-plan space.
Photographer: Nick Smith

A Victorian semi-detached house in Wimbledon has been remodelled and transformed
into a modern family home, including extensive underpinning and extensions at lower
ground floor level in order to form a large open-plan space.
Photographer: Nick Smith
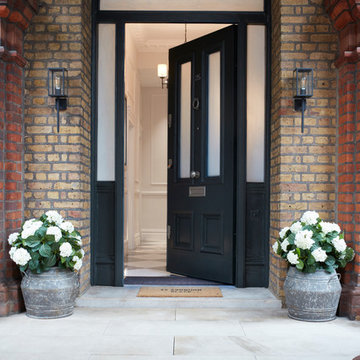
Photographer: Graham Atkins-Hughes |
Front door painted in Farrow & Ball's 'Studio Green' - eggshell. |
Porch pots are distressed tin pots from Coach House, and the hydrangeas are a pair of excellent artificial hydrangea trees from Riverside Garden Centre. |
Wall lights (and PIR motion sensor) from the Lighting Superstore.

The project features a pair of modern residential duplexes with a landscaped courtyard in between. Each building contains a ground floor studio/workspace and a two-bedroom dwelling unit above, totaling four dwelling units in about 3,000 square feet of living space. The Prospect provides superior quality in rental housing via thoughtfully planned layouts, elegant interiors crafted from simple materials, and living-level access to outdoor amenity space.

Part two storey and single storey extensions to a semi-detached 1930 home at the back of the house to expand the space for a growing family and allow for the interior to feel brighter and more joyful.
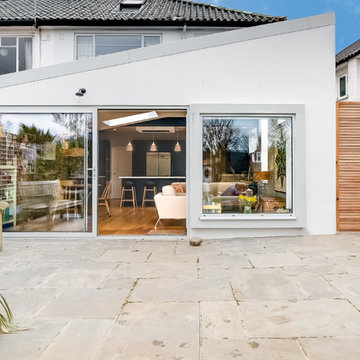
Mittelgroße, Zweistöckige Moderne Doppelhaushälfte mit Putzfassade, weißer Fassadenfarbe, Satteldach und Misch-Dachdeckung in London
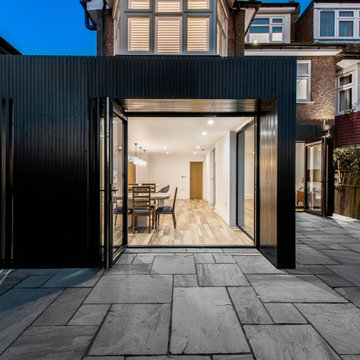
This black stained timber box was designed as an extension to an existing pebble dash dwelling in Harrow.
The house is in a conservation area and our proposal compliments the existing dwelling through a contrasting but neutral dark finish.
The planning department responded well to our approach which took inspiration from the highly wooded gardens surrounding the dwelling. The dark and textured stained larch provides a sensitive addition to the saturated pebble dash and provides the contemporary addition the client was seeking.
Hit and miss timber cladding breaks the black planes and provides solar shading to the South Facing glass, as well as enhanced privacy levels.
The interior was completely refurbished as part of the works to create a completely open plan arrangement at ground floor level.
A 2 metre wide sliding wall was included to offer separation between the living room and the open plan kitchen if so desired.
Darryl Snow Photography
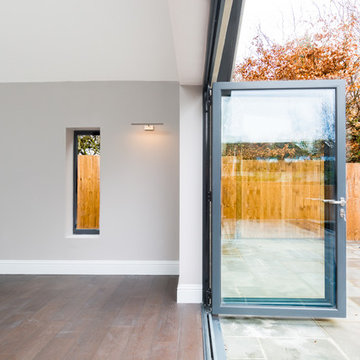
Photo Credit: Jeremy Banks
Mittelgroße, Einstöckige Moderne Doppelhaushälfte mit Putzfassade, beiger Fassadenfarbe, Satteldach und Ziegeldach in Hertfordshire
Mittelgroße, Einstöckige Moderne Doppelhaushälfte mit Putzfassade, beiger Fassadenfarbe, Satteldach und Ziegeldach in Hertfordshire
Komfortabele Doppelhaushälften Ideen und Design
2