Komfortabele Esszimmer mit hellem Holzboden Ideen und Design
Suche verfeinern:
Budget
Sortieren nach:Heute beliebt
21 – 40 von 8.526 Fotos
1 von 3

What started as a kitchen and two-bathroom remodel evolved into a full home renovation plus conversion of the downstairs unfinished basement into a permitted first story addition, complete with family room, guest suite, mudroom, and a new front entrance. We married the midcentury modern architecture with vintage, eclectic details and thoughtful materials.
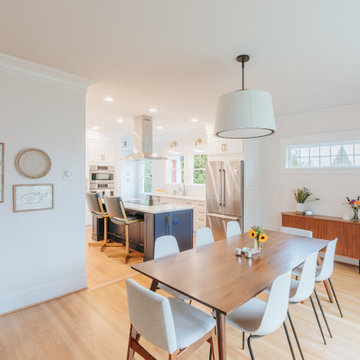
Open kitchen and dining space.
Mittelgroße Klassische Wohnküche mit weißer Wandfarbe, hellem Holzboden und braunem Boden in Portland
Mittelgroße Klassische Wohnküche mit weißer Wandfarbe, hellem Holzboden und braunem Boden in Portland
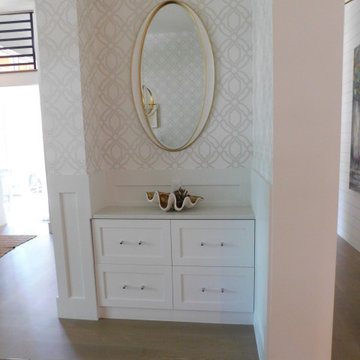
New build in Cherry Hills Village in Denver, CO. We used Dura Supreme Bria cabinetry throughout the entire house except in the Master closet, we used Vistora cabinetry.
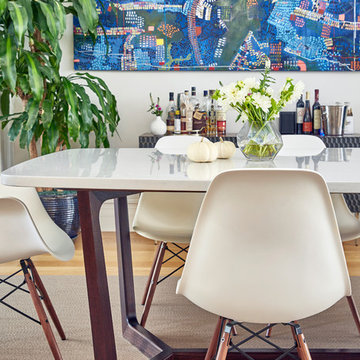
Art comes first in this midcentury modern take on a dining room! A classic mini-bar completes the space. Table by Ian Ingersoll; Photo by Jacob Snavely
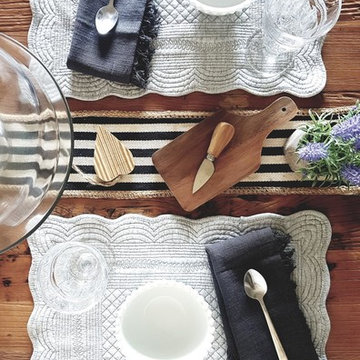
Stunning French Provincial styled dining table.
Mittelgroße Landhaus Wohnküche ohne Kamin mit weißer Wandfarbe, hellem Holzboden und braunem Boden in Sydney
Mittelgroße Landhaus Wohnküche ohne Kamin mit weißer Wandfarbe, hellem Holzboden und braunem Boden in Sydney
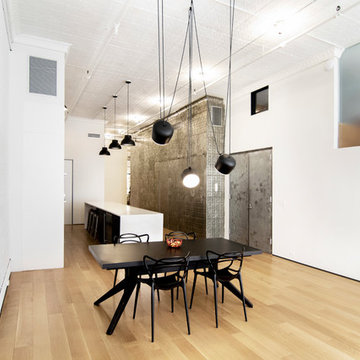
photos by Pedro Marti
This large light-filled open loft in the Tribeca neighborhood of New York City was purchased by a growing family to make into their family home. The loft, previously a lighting showroom, had been converted for residential use with the standard amenities but was entirely open and therefore needed to be reconfigured. One of the best attributes of this particular loft is its extremely large windows situated on all four sides due to the locations of neighboring buildings. This unusual condition allowed much of the rear of the space to be divided into 3 bedrooms/3 bathrooms, all of which had ample windows. The kitchen and the utilities were moved to the center of the space as they did not require as much natural lighting, leaving the entire front of the loft as an open dining/living area. The overall space was given a more modern feel while emphasizing it’s industrial character. The original tin ceiling was preserved throughout the loft with all new lighting run in orderly conduit beneath it, much of which is exposed light bulbs. In a play on the ceiling material the main wall opposite the kitchen was clad in unfinished, distressed tin panels creating a focal point in the home. Traditional baseboards and door casings were thrown out in lieu of blackened steel angle throughout the loft. Blackened steel was also used in combination with glass panels to create an enclosure for the office at the end of the main corridor; this allowed the light from the large window in the office to pass though while creating a private yet open space to work. The master suite features a large open bath with a sculptural freestanding tub all clad in a serene beige tile that has the feel of concrete. The kids bath is a fun play of large cobalt blue hexagon tile on the floor and rear wall of the tub juxtaposed with a bright white subway tile on the remaining walls. The kitchen features a long wall of floor to ceiling white and navy cabinetry with an adjacent 15 foot island of which half is a table for casual dining. Other interesting features of the loft are the industrial ladder up to the small elevated play area in the living room, the navy cabinetry and antique mirror clad dining niche, and the wallpapered powder room with antique mirror and blackened steel accessories.
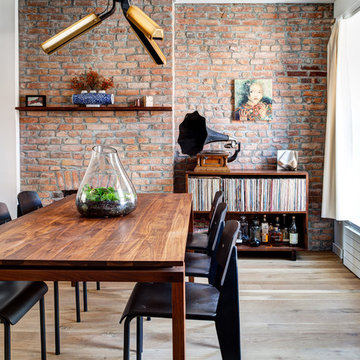
Along the fireplace, the existing brick is exposed to save on finishes, but also add a rustic texture to the space, in contrast with the clean, modern white finishes. To warm up the space, warm walnut furnishings are introduced.
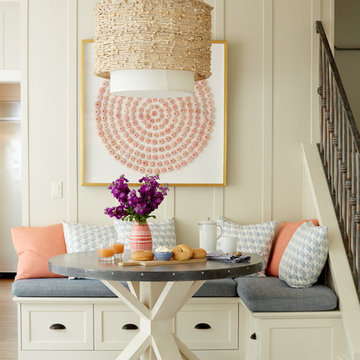
Geschlossenes, Kleines Klassisches Esszimmer ohne Kamin mit weißer Wandfarbe, hellem Holzboden und braunem Boden in San Francisco
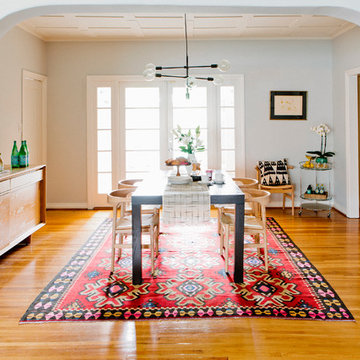
Jayme Burrows
Kleine Klassische Wohnküche ohne Kamin mit grauer Wandfarbe und hellem Holzboden in New York
Kleine Klassische Wohnküche ohne Kamin mit grauer Wandfarbe und hellem Holzboden in New York
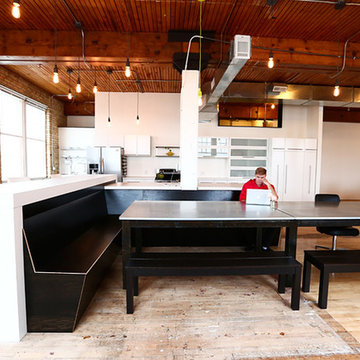
http://www.carlylovesamos.com
Offenes, Großes Industrial Esszimmer ohne Kamin mit weißer Wandfarbe und hellem Holzboden in Sonstige
Offenes, Großes Industrial Esszimmer ohne Kamin mit weißer Wandfarbe und hellem Holzboden in Sonstige
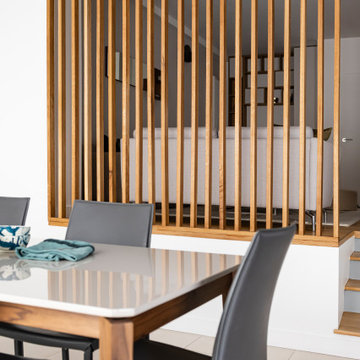
Mittelgroßes Modernes Esszimmer ohne Kamin mit beiger Wandfarbe, hellem Holzboden und braunem Boden in Paris
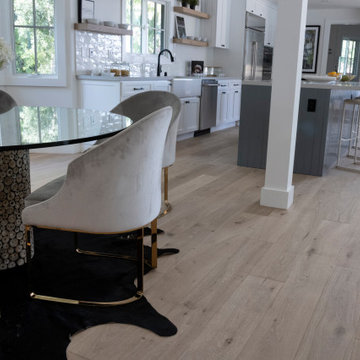
Dining area of the great room leading into the kitchen with Country French 9/16 x 7-1/2" Engineered flooring. 3ML top layer and invisible coating.
Große Moderne Frühstücksecke mit gelber Wandfarbe und hellem Holzboden in Los Angeles
Große Moderne Frühstücksecke mit gelber Wandfarbe und hellem Holzboden in Los Angeles
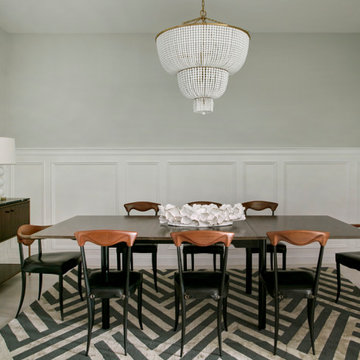
Dining alcove with vintage table and chairs.
Mittelgroße Klassische Frühstücksecke mit grauer Wandfarbe, hellem Holzboden und weißem Boden in New York
Mittelgroße Klassische Frühstücksecke mit grauer Wandfarbe, hellem Holzboden und weißem Boden in New York
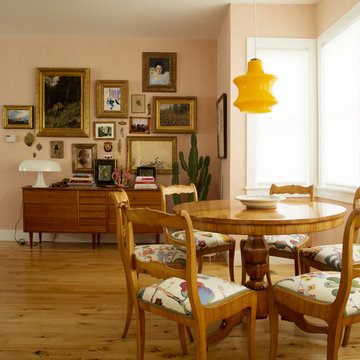
Mittelgroße Frühstücksecke mit beiger Wandfarbe, hellem Holzboden und beigem Boden in Salt Lake City
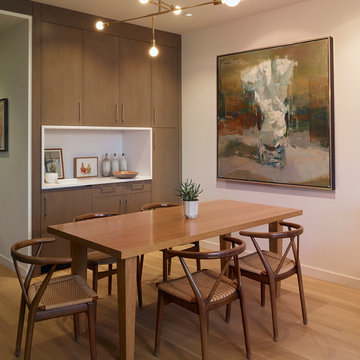
Balancing modern architectural elements with traditional Edwardian features was a key component of the complete renovation of this San Francisco residence. All new finishes were selected to brighten and enliven the spaces, and the home was filled with a mix of furnishings that convey a modern twist on traditional elements. The re-imagined layout of the home supports activities that range from a cozy family game night to al fresco entertaining.
Architect: AT6 Architecture
Builder: Citidev
Photographer: Ken Gutmaker Photography
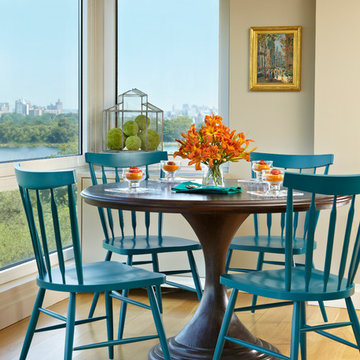
Mittelgroße Klassische Wohnküche ohne Kamin mit beiger Wandfarbe und hellem Holzboden in Boston
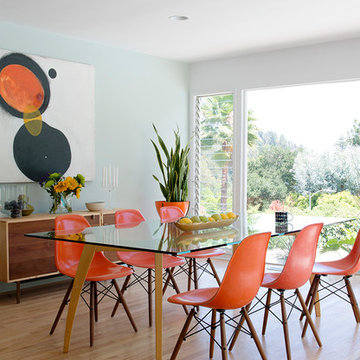
Photos by Philippe Le Berre
Großes Retro Esszimmer ohne Kamin mit grüner Wandfarbe, hellem Holzboden und braunem Boden in Los Angeles
Großes Retro Esszimmer ohne Kamin mit grüner Wandfarbe, hellem Holzboden und braunem Boden in Los Angeles
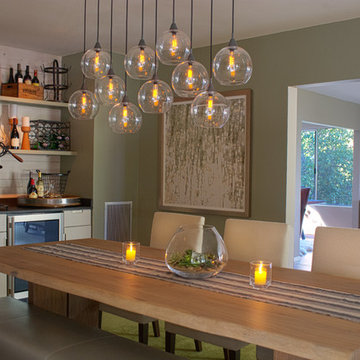
Letters & Lens Photography
Geschlossenes, Mittelgroßes Uriges Esszimmer mit grüner Wandfarbe und hellem Holzboden in Los Angeles
Geschlossenes, Mittelgroßes Uriges Esszimmer mit grüner Wandfarbe und hellem Holzboden in Los Angeles
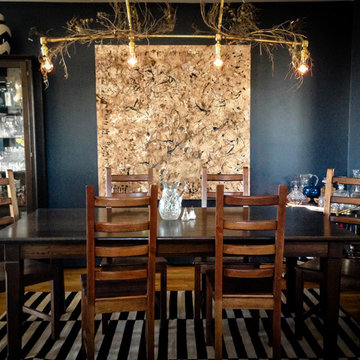
Custom Designed dining room for a NYC fashion designer complete with a bar cart for hosting and custom light fixtures.
Mittelgroße Stilmix Wohnküche mit blauer Wandfarbe und hellem Holzboden in New York
Mittelgroße Stilmix Wohnküche mit blauer Wandfarbe und hellem Holzboden in New York
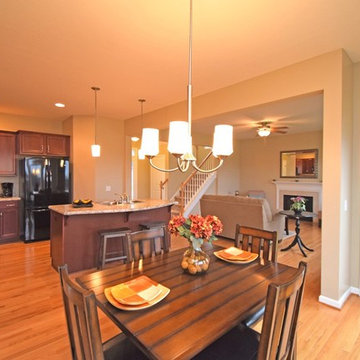
This beautiful, expansive open concept main level offers traditional kitchen, dining, and living room styles.
Große Klassische Wohnküche mit beiger Wandfarbe und hellem Holzboden in New York
Große Klassische Wohnküche mit beiger Wandfarbe und hellem Holzboden in New York
Komfortabele Esszimmer mit hellem Holzboden Ideen und Design
2