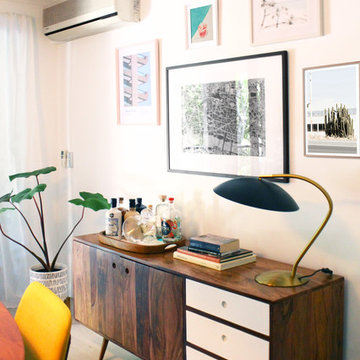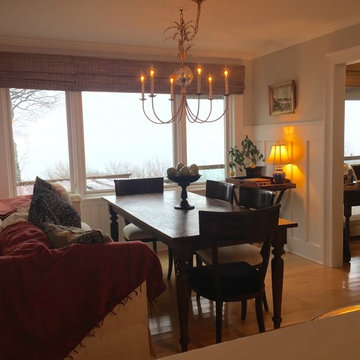Komfortabele Esszimmer mit hellem Holzboden Ideen und Design
Suche verfeinern:
Budget
Sortieren nach:Heute beliebt
41 – 60 von 8.526 Fotos
1 von 3

The room was used as a home office, by opening the kitchen onto it, we've created a warm and inviting space, where the family loves gathering.
Geschlossenes, Großes Modernes Esszimmer mit blauer Wandfarbe, hellem Holzboden, Hängekamin, Kaminumrandung aus Stein, beigem Boden und Kassettendecke in London
Geschlossenes, Großes Modernes Esszimmer mit blauer Wandfarbe, hellem Holzboden, Hängekamin, Kaminumrandung aus Stein, beigem Boden und Kassettendecke in London
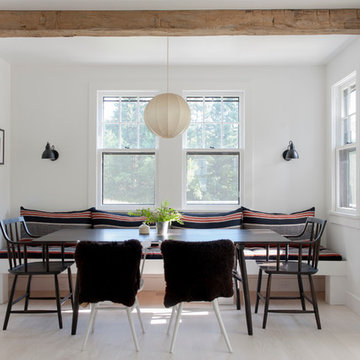
Photo: John Gruen
Mittelgroßes Nordisches Esszimmer ohne Kamin mit weißer Wandfarbe und hellem Holzboden in New York
Mittelgroßes Nordisches Esszimmer ohne Kamin mit weißer Wandfarbe und hellem Holzboden in New York

Kleine Moderne Wohnküche ohne Kamin mit weißer Wandfarbe, hellem Holzboden und braunem Boden in Montreal
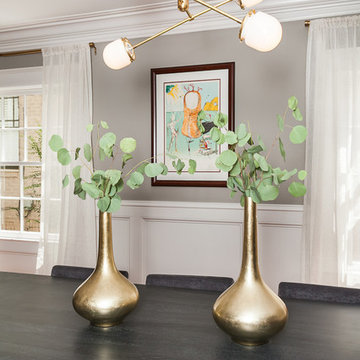
Geschlossenes, Mittelgroßes Mid-Century Esszimmer ohne Kamin mit grauer Wandfarbe und hellem Holzboden in Los Angeles

Réorganiser et revoir la circulation tout en décorant. Voilà tout le travail résumé en quelques mots, alors que chaque détail compte comme le claustra, la cuisine blanche, la crédence, les meubles hauts, le papier peint, la lumière, la peinture, les murs et le plafond

Zona giorno open-space in stile scandinavo.
Toni naturali del legno e pareti neutre.
Una grande parete attrezzata è di sfondo alla parete frontale al divano. La zona pranzo è separata attraverso un divisorio in listelli di legno verticale da pavimento a soffitto.
La carta da parati valorizza l'ambiente del tavolo da pranzo.
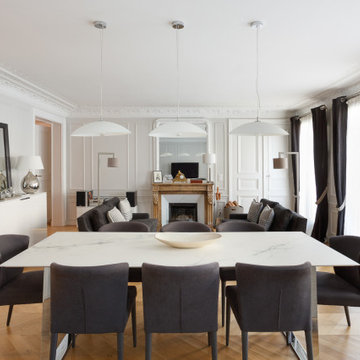
Pour ce projet, notre client souhaitait rénover son appartement haussmannien de 130 m² situé dans le centre de Paris. Il était mal agencé, vieillissant et le parquet était en très mauvais état.
Nos équipes ont donc conçu un appartement plus fonctionnel en supprimant des cloisons et en redistribuant les pièces. Déplacer les chambres a permis d’agrandir la salle de bain, élégante grâce à son marbre blanc et ses touches de noir mat.
Des éléments sur mesure viennent s’intégrer comme la tête de lit éclairée de la chambre parentale, les différents dressings ou encore la grande bibliothèque du salon. Derrière cette dernière se cache le système de climatisation dont on aperçoit la grille d’aération bien dissimulée.
La pièce à vivre s’ouvre et permet un grand espace de réception peint dans des tons doux apaisants. La cuisine Ikea noire et blanche a été conçue la plus fonctionnelle possible, grâce à son grand îlot central qui invite à la convivialité.
Les moulures, cheminée et parquet ont été rénovés par nos professionnels de talent pour redonner à cet appartement haussmannien son éclat d’antan.
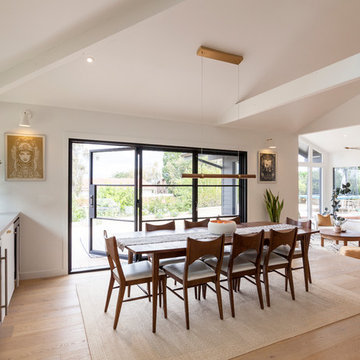
Then countertops from the kitchen extend into the dining area for a bar area to frame the dining area. Custom iron foldable doors open onto a deck area as an extension of the interior spaces. The sunken living room is beyond. Interior Design Amy Terranova.
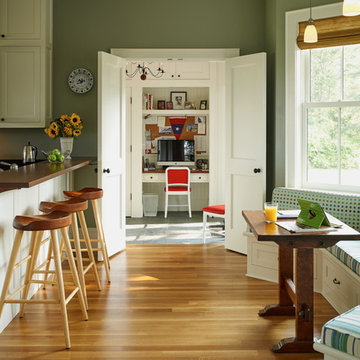
The interior details are simple, elegant, and are understated to display fine craftsmanship throughout the home. The design and finishes are not pretentious - but exactly what you would expect to find in an accomplished Maine artist’s home. Each piece of artwork carefully informed the selections that would highlight the art and contribute to the personality of each space.
© Darren Setlow Photography
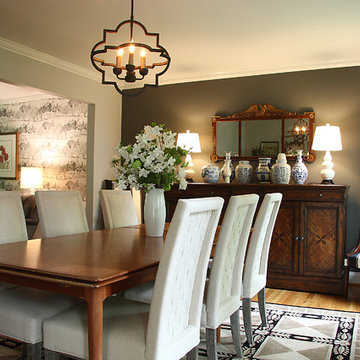
photo by Chuck Thomas
Offenes, Mittelgroßes Klassisches Esszimmer mit grauer Wandfarbe und hellem Holzboden in Washington, D.C.
Offenes, Mittelgroßes Klassisches Esszimmer mit grauer Wandfarbe und hellem Holzboden in Washington, D.C.
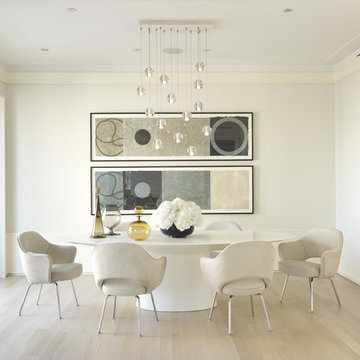
Geschlossenes, Mittelgroßes Modernes Esszimmer mit weißer Wandfarbe, hellem Holzboden und beigem Boden in Sonstige

Ici l'espace repas fait aussi office de bureau! la table console se déplie en largeur et peut ainsi recevoir jusqu'à 6 convives mais également être utilisée comme bureau confortable pour l'étudiante qui occupe les lieux. La pièce de vie est séparée de l'espace nuit par un ensemble de menuiseries sur mesure comprenant une niche ouverte avec prises intégrées et un claustra de séparation graphique et aéré pour une perception d'espace optimale et graphique (papier peint en arrière plan)

Stunning dinning room set with windows on 3 sides to gather south facing light and overviews of the lake. Ship lap ceiling detail to warm up the space.
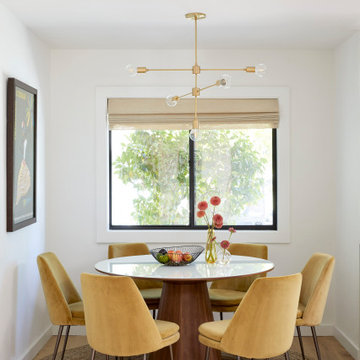
This artistic and design-forward family approached us at the beginning of the pandemic with a design prompt to blend their love of midcentury modern design with their Caribbean roots. With her parents originating from Trinidad & Tobago and his parents from Jamaica, they wanted their home to be an authentic representation of their heritage, with a midcentury modern twist. We found inspiration from a colorful Trinidad & Tobago tourism poster that they already owned and carried the tropical colors throughout the house — rich blues in the main bathroom, deep greens and oranges in the powder bathroom, mustard yellow in the dining room and guest bathroom, and sage green in the kitchen. This project was featured on Dwell in January 2022.
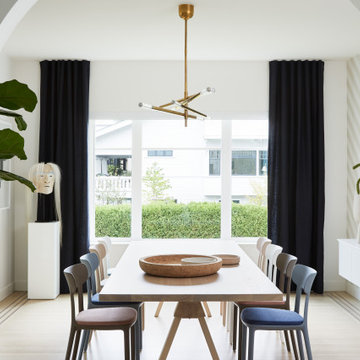
Mittelgroße Eklektische Wohnküche ohne Kamin mit weißer Wandfarbe, hellem Holzboden und beigem Boden in Vancouver

When one thing leads to another...and another...and another...
This fun family of 5 humans and one pup enlisted us to do a simple living room/dining room upgrade. Those led to updating the kitchen with some simple upgrades. (Thanks to Superior Tile and Stone) And that led to a total primary suite gut and renovation (Thanks to Verity Kitchens and Baths). When we were done, they sold their now perfect home and upgraded to the Beach Modern one a few galleries back. They might win the award for best Before/After pics in both projects! We love working with them and are happy to call them our friends.
Design by Eden LA Interiors
Photo by Kim Pritchard Photography

Mittelgroße Country Wohnküche mit grauer Wandfarbe, hellem Holzboden, Kamin, Kaminumrandung aus Stein und grauem Boden in Boise
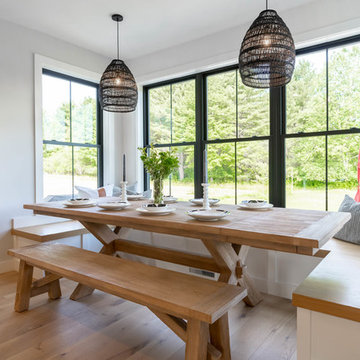
This modern farmhouse dining area features built-in benches, a custom pottery barn table, World Market lighting and black windows.
Mittelgroße Landhausstil Wohnküche mit grauer Wandfarbe und hellem Holzboden in Portland Maine
Mittelgroße Landhausstil Wohnküche mit grauer Wandfarbe und hellem Holzboden in Portland Maine
Komfortabele Esszimmer mit hellem Holzboden Ideen und Design
3
