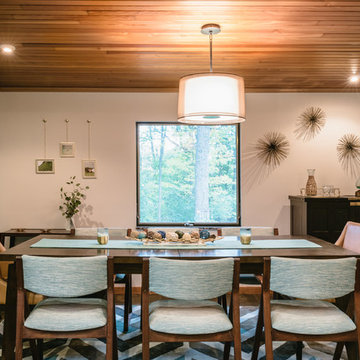Komfortabele Esszimmer mit Schieferboden Ideen und Design
Suche verfeinern:
Budget
Sortieren nach:Heute beliebt
41 – 60 von 162 Fotos
1 von 3
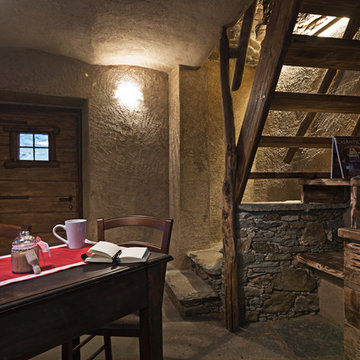
© Lorusso Nicola Images
Geschlossenes, Mittelgroßes Rustikales Esszimmer mit bunten Wänden, Schieferboden und grauem Boden in Turin
Geschlossenes, Mittelgroßes Rustikales Esszimmer mit bunten Wänden, Schieferboden und grauem Boden in Turin
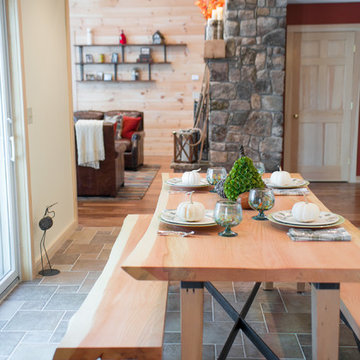
Live edge dining table and split slab live edge benches with iron x-base.
Liz Donnelly- Portland Photo Co.
Mittelgroße Rustikale Wohnküche mit weißer Wandfarbe, Schieferboden und grauem Boden in Portland Maine
Mittelgroße Rustikale Wohnküche mit weißer Wandfarbe, Schieferboden und grauem Boden in Portland Maine
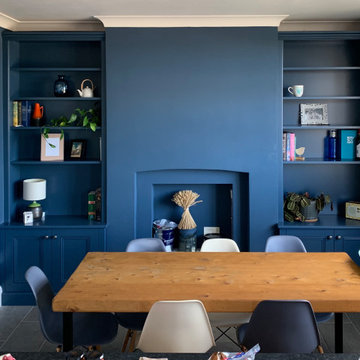
Classic Alcove cabinets sprayed to match the blue walls.
Kleine Eklektische Wohnküche mit blauer Wandfarbe, Schieferboden und grauem Boden in Sonstige
Kleine Eklektische Wohnküche mit blauer Wandfarbe, Schieferboden und grauem Boden in Sonstige
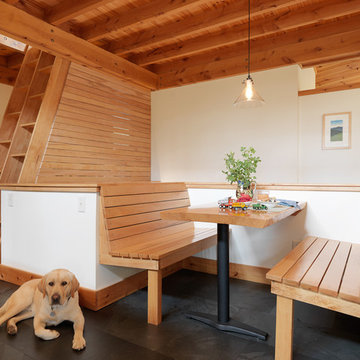
Photo Credit: Salvage Secrets Design & Décor, by Joanne Palmisano, Photography by Susan Teare
Kleine Nordische Wohnküche ohne Kamin mit weißer Wandfarbe, Schieferboden und grauem Boden in Burlington
Kleine Nordische Wohnküche ohne Kamin mit weißer Wandfarbe, Schieferboden und grauem Boden in Burlington
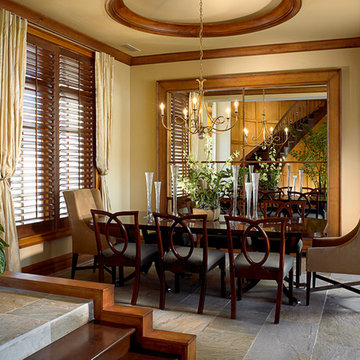
Marc Rutenberg Homes
Offenes, Kleines Klassisches Esszimmer ohne Kamin mit gelber Wandfarbe und Schieferboden in Tampa
Offenes, Kleines Klassisches Esszimmer ohne Kamin mit gelber Wandfarbe und Schieferboden in Tampa
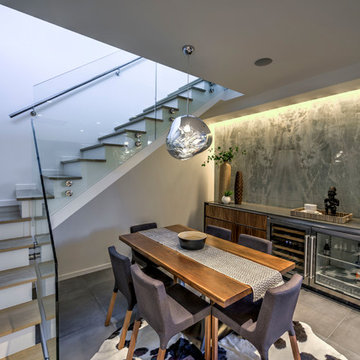
Kitchen Dining
Mittelgroße Moderne Wohnküche mit grüner Wandfarbe, Schieferboden und grauem Boden in Los Angeles
Mittelgroße Moderne Wohnküche mit grüner Wandfarbe, Schieferboden und grauem Boden in Los Angeles
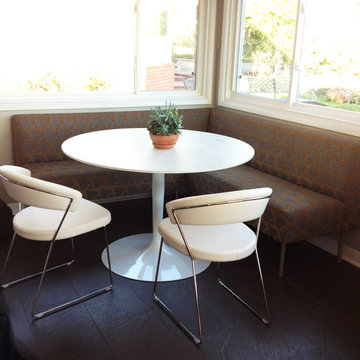
Kleines Modernes Esszimmer mit beiger Wandfarbe und Schieferboden in Orange County
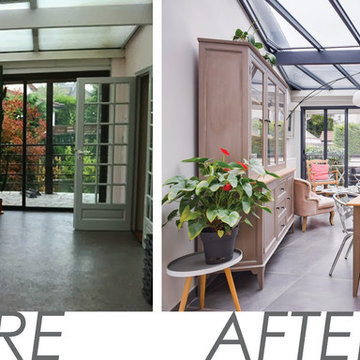
Une ancienne Véranda en polycarbonate a été remplacée par une nouvelle toiture et façade en verrières traditionnelles avec l'accord de l'urbanisme, garantissant ainsi l'isolation thermique & phonique, devenant un véritable jardin d'hiver baigné de lumière.
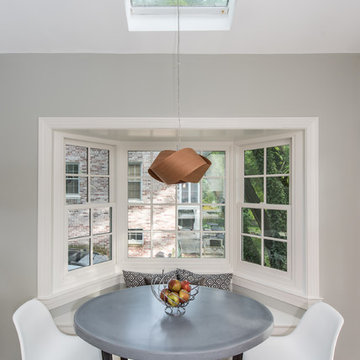
Location: Bethesda, MD, USA
We completely revamped the kitchen and breakfast areas and gave these spaces more natural light. They wanted a place that is both aesthetic and practical and we achieved this by having space for sitting in the breakfast space and the peninsulas on both sides of the kitchen, not to mention there is extra sitting space along the bay window with extra storage.
Finecraft Contractors, Inc.
Soleimani Photography
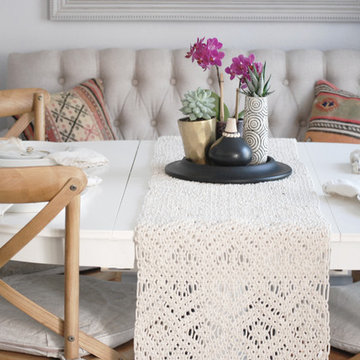
The client came to us to transform a room in their new house, with the purpose of entertaining friends. In order to give them the relaxed, airy vibe they were looking for, the original outdated space needed some TLC... starting with a coat of paint. We did a walk through with the client to get a feel for the room we’d be working with, asked the couple to give us some insight into their budget and color and style preferences, and then we got to work!
We created three unique design concepts with their preferences in mind: Beachy, Breezy and Boho. Our client chose concept #2 "Breezy" and we got cranking on the procurement and installation (as in putting together an Ikea table).From designing, editing, and ordering to installing, our process took just a few weeks for this project (most of the lag time spent waiting for furniture to arrive)! And we managed to get the husband's seal of approval, too. Double win.
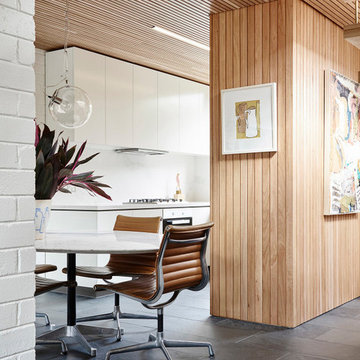
Offenes, Kleines Mid-Century Esszimmer mit weißer Wandfarbe, Schieferboden und grauem Boden in Melbourne
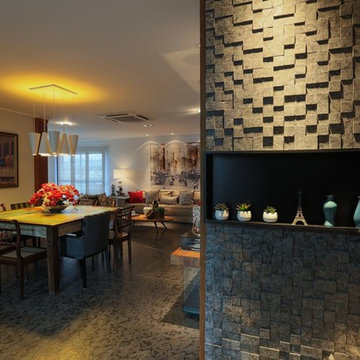
Mittelgroße Klassische Wohnküche ohne Kamin mit beiger Wandfarbe und Schieferboden in Milwaukee
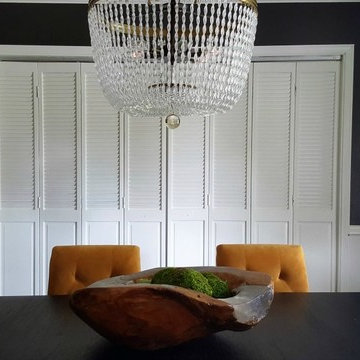
Mittelgroßes Klassisches Esszimmer mit schwarzer Wandfarbe und Schieferboden in New Orleans
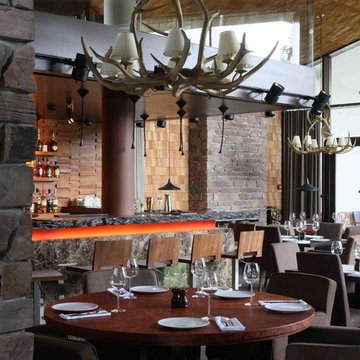
автор:Михаил Ганевич
Mittelgroßes Modernes Esszimmer mit Schieferboden, Gaskamin, Kaminumrandung aus Stein und grauem Boden in Moskau
Mittelgroßes Modernes Esszimmer mit Schieferboden, Gaskamin, Kaminumrandung aus Stein und grauem Boden in Moskau
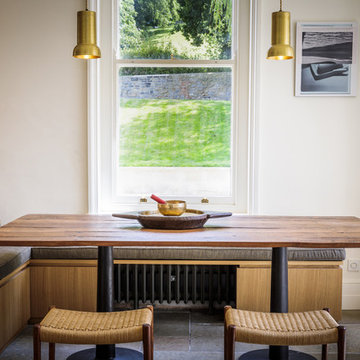
Papilio Bespoke Kitchens designed this kitchen and breakfast room following the latest trend of “The New Natural” (phrase coined by Elle Decoration) for an impressive Georgian manor house within close proximity to Bristol in South West England. The kitchen space is tall and long and had restrictions due to its Grade II listing, however Papilio’s Creative Director worked closely with the client and architect to ensure that not only are all of the listed building restrictions were adhered to but also that the finished kitchen was spectacular.
The styling draws influence from the original Georgian features but also pulls in a contemporary Scandinavian feel. The work surfaces and Aga range cooker have been set at an above average level as requested by our taller client, this is one of the many benefits of a bespoke kitchen. The plinth heights are also a very specific bespoke detail requested by the client. Another unique bespoke detail requested was for the cat’s food and drink bowls to be recessed into the lower section of an open cabinet.
Whilst most of the kitchen is finished in an oak veneer with crisp clean lines and beautiful textures, the sink run is finished in an opulent Calacatta Oro marble which we sourced direct from Italy. The finishing piece for the wet area was the renowned and unique Gooseneck regulator in antique brass by Waterworks.
The appliance schedule included a 5-door Aga range cooker with an electric module including gas burners, this style of cooker allows for a great deal of versatility in cooking styles. We also specified the Miele flagship fridge freezer, the “MasterCool” and the brand new addition to the Miele dishwasher range “Knock 2 Open” which allows for the discreet handle detail in this bespoke kitchen to continue uninterrupted through the design.
Photography: Simon Plant
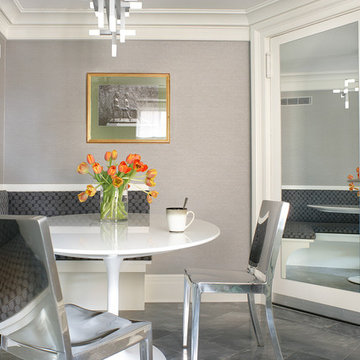
Geschlossenes, Kleines Esszimmer mit grauer Wandfarbe und Schieferboden in Orange County
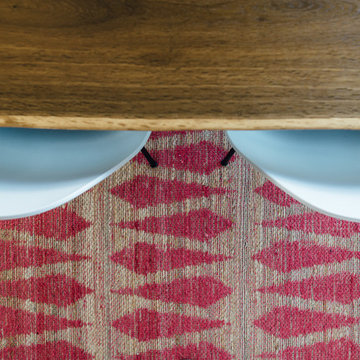
Offenes, Mittelgroßes Stilmix Esszimmer mit weißer Wandfarbe, Schieferboden, Kamin und verputzter Kaminumrandung in Salt Lake City
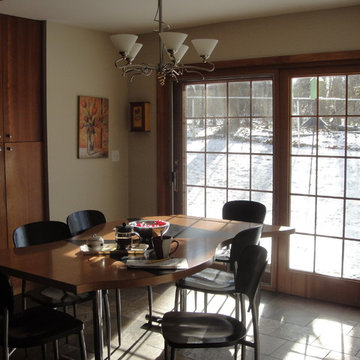
Modern eat-in kitchen in Rockland County with natural cherry wood built-in cabinets, also featuring custom-made s-shaped breakfast table.
Mittelgroße Klassische Wohnküche mit grauer Wandfarbe und Schieferboden in New York
Mittelgroße Klassische Wohnküche mit grauer Wandfarbe und Schieferboden in New York
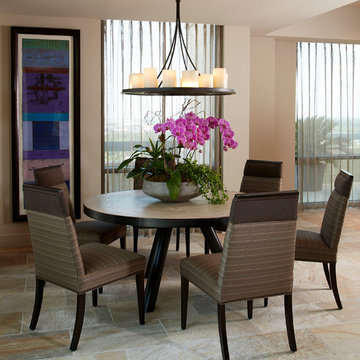
Dining After
Offenes, Kleines Esszimmer mit beiger Wandfarbe und Schieferboden in Dallas
Offenes, Kleines Esszimmer mit beiger Wandfarbe und Schieferboden in Dallas
Komfortabele Esszimmer mit Schieferboden Ideen und Design
3
