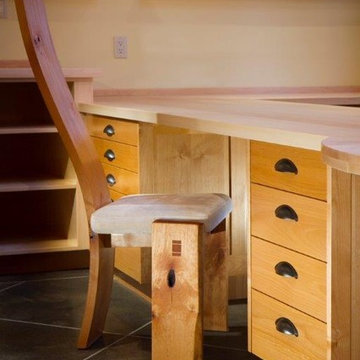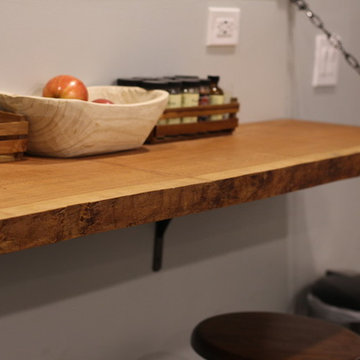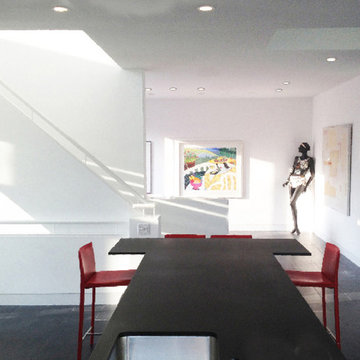Komfortabele Esszimmer mit Schieferboden Ideen und Design
Suche verfeinern:
Budget
Sortieren nach:Heute beliebt
121 – 140 von 162 Fotos
1 von 3
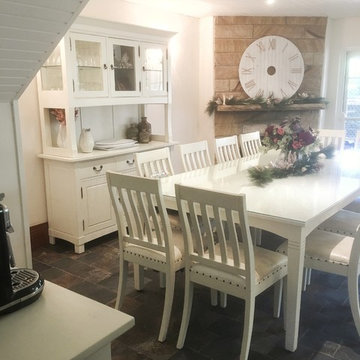
This dining room was dark and tight. By removing the wall, we are able to bring more natural light into the space and allow free flowing movement around the island. We also painted out the existing wall and ceiling panelling to brighten up the space.
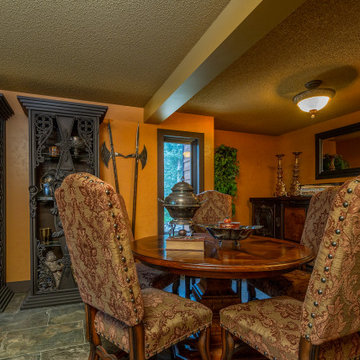
Offenes, Mittelgroßes Klassisches Esszimmer ohne Kamin mit oranger Wandfarbe, Schieferboden und grauem Boden in Calgary
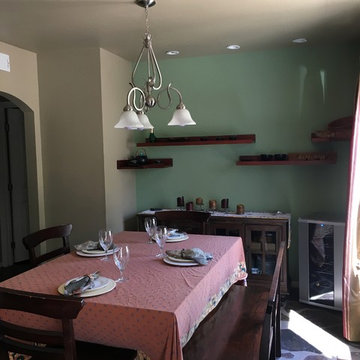
The client came to us to transform a room in their new house, with the purpose of entertaining friends. In order to give them the relaxed, airy vibe they were looking for, the original outdated space needed some TLC... starting with a coat of paint. We did a walk through with the client to get a feel for the room we’d be working with, asked the couple to give us some insight into their budget and color and style preferences, and then we got to work!
We created three unique design concepts with their preferences in mind: Beachy, Breezy and Boho. Our client chose concept #2 "Breezy" and we got cranking on the procurement and installation (as in putting together an Ikea table).From designing, editing, and ordering to installing, our process took just a few weeks for this project (most of the lag time spent waiting for furniture to arrive)! And we managed to get the husband's seal of approval, too. Double win.
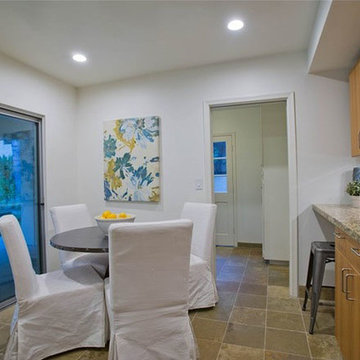
Mittelgroße Klassische Wohnküche mit weißer Wandfarbe, Schieferboden und beigem Boden in Los Angeles
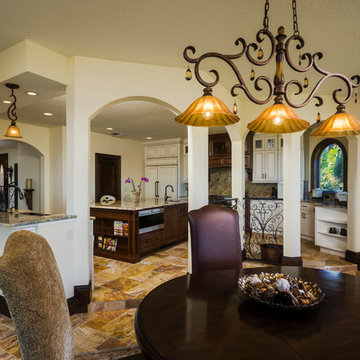
Mittelgroße Klassische Wohnküche ohne Kamin mit beiger Wandfarbe, Schieferboden und beigem Boden in Tampa
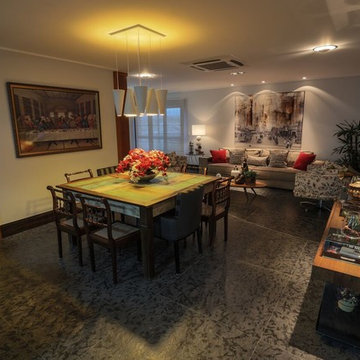
Mittelgroße Klassische Wohnküche ohne Kamin mit beiger Wandfarbe, Schieferboden und grauem Boden in Milwaukee
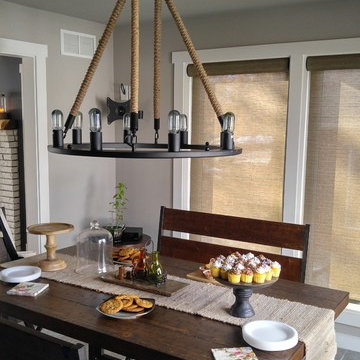
Mittelgroße Urige Wohnküche ohne Kamin mit Kaminumrandung aus Backstein, grauer Wandfarbe, Schieferboden und grauem Boden in Jacksonville
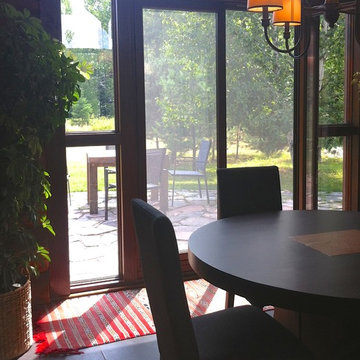
Offenes, Mittelgroßes Rustikales Esszimmer mit brauner Wandfarbe und Schieferboden in Sonstige
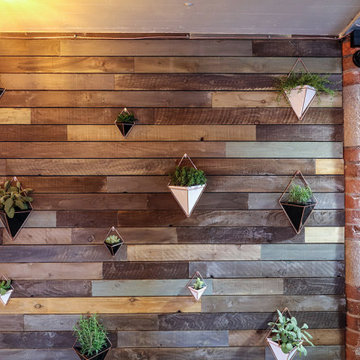
Peaberry coffee shop was an opportunity for the practice to work on a project within the prestigious Royal Albert Dock. As a grade I listed asset, care and consideration was made to the conservation and protection of the existing building fabric in turning a neglected shop unit into a thriving coffee shop for a local growing business. A traditional approach to design contrasts with contemporary interventions, to make for a space that appeals to a wide range of customers.
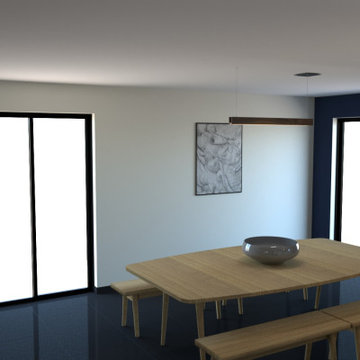
Salle à manger spacieuse, pour recevoir un maximum d'invités à table. Les bancs permettent une convivialité que des chaises n'apporteraient pas.
Mittelgroße Moderne Wohnküche ohne Kamin mit weißer Wandfarbe, Schieferboden und schwarzem Boden in Rennes
Mittelgroße Moderne Wohnküche ohne Kamin mit weißer Wandfarbe, Schieferboden und schwarzem Boden in Rennes
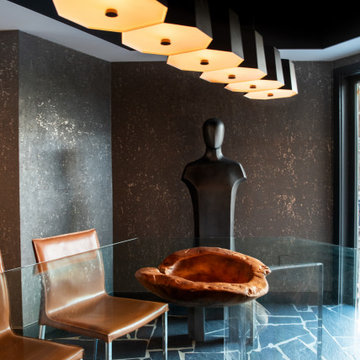
Geschlossenes, Kleines Retro Esszimmer mit schwarzer Wandfarbe, Schieferboden und schwarzem Boden in Atlanta
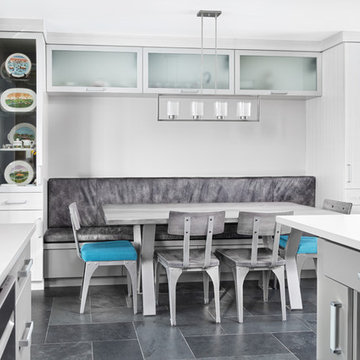
Kevin Belanger Photography
Offenes, Mittelgroßes Modernes Esszimmer ohne Kamin mit grauer Wandfarbe, Schieferboden und schwarzem Boden in Ottawa
Offenes, Mittelgroßes Modernes Esszimmer ohne Kamin mit grauer Wandfarbe, Schieferboden und schwarzem Boden in Ottawa
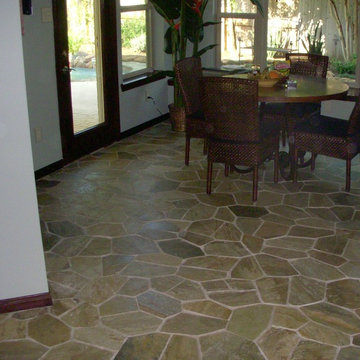
Große Klassische Wohnküche ohne Kamin mit weißer Wandfarbe und Schieferboden in Houston
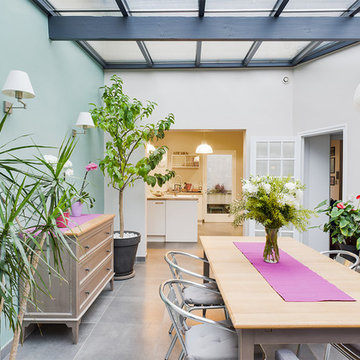
Une ancienne Véranda en polycarbonate a été remplacée par une nouvelle toiture et façade en verrières traditionnelles avec l'accord de l'urbanisme, garantissant ainsi l'isolation thermique & phonique, devenant un véritable jardin d'hiver baigné de lumière.
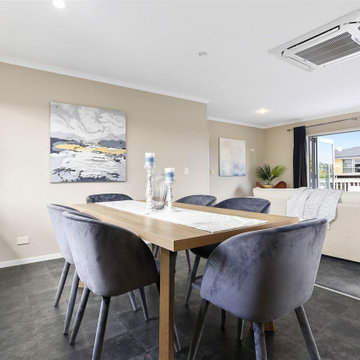
Off the lounge is this dining area in an Auckland home staged by Vision Home.
Kleines Klassisches Esszimmer mit beiger Wandfarbe, Schieferboden und schwarzem Boden in Auckland
Kleines Klassisches Esszimmer mit beiger Wandfarbe, Schieferboden und schwarzem Boden in Auckland

Dining room with board and batten millwork, bluestone flooring, and exposed original brick. Photo by Kyle Born.
Geschlossenes, Mittelgroßes Country Esszimmer mit grüner Wandfarbe, Schieferboden und grauem Boden in Philadelphia
Geschlossenes, Mittelgroßes Country Esszimmer mit grüner Wandfarbe, Schieferboden und grauem Boden in Philadelphia
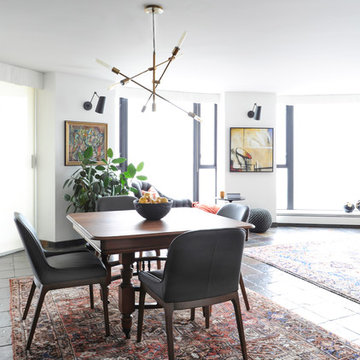
The homeowners of this condo sought our assistance when downsizing from a large family home on Howe Sound to a small urban condo in Lower Lonsdale, North Vancouver. They asked us to incorporate many of their precious antiques and art pieces into the new design. Our challenges here were twofold; first, how to deal with the unconventional curved floor plan with vast South facing windows that provide a 180 degree view of downtown Vancouver, and second, how to successfully merge an eclectic collection of antique pieces into a modern setting. We began by updating most of their artwork with new matting and framing. We created a gallery effect by grouping like artwork together and displaying larger pieces on the sections of wall between the windows, lighting them with black wall sconces for a graphic effect. We re-upholstered their antique seating with more contemporary fabrics choices - a gray flannel on their Victorian fainting couch and a fun orange chenille animal print on their Louis style chairs. We selected black as an accent colour for many of the accessories as well as the dining room wall to give the space a sophisticated modern edge. The new pieces that we added, including the sofa, coffee table and dining light fixture are mid century inspired, bridging the gap between old and new. White walls and understated wallpaper provide the perfect backdrop for the colourful mix of antique pieces. Interior Design by Lori Steeves, Simply Home Decorating. Photos by Tracey Ayton Photography
Komfortabele Esszimmer mit Schieferboden Ideen und Design
7
