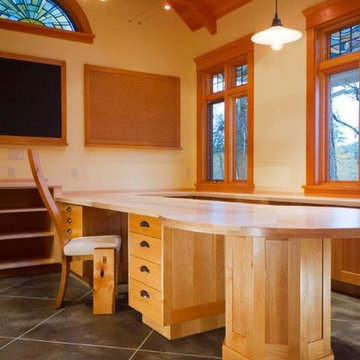Komfortabele Esszimmer mit Schieferboden Ideen und Design
Suche verfeinern:
Budget
Sortieren nach:Heute beliebt
101 – 120 von 162 Fotos
1 von 3
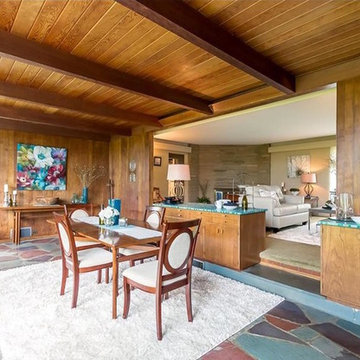
" after" to lighten up the floor we used an off white rug. This defines the space and now gives the room some pop. We hung a very large piece of art to add some interest to the room. We dressed the long table at the end of the room, as well as the middle of the table. This room now can be seen as a room to have family dinners in.
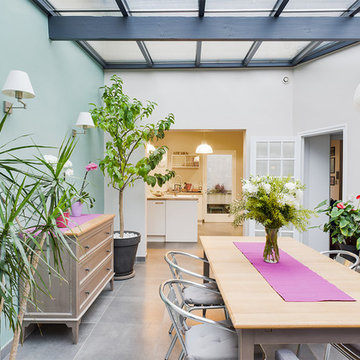
Une ancienne Véranda en polycarbonate a été remplacée par une nouvelle toiture et façade en verrières traditionnelles avec l'accord de l'urbanisme, garantissant ainsi l'isolation thermique & phonique, devenant un véritable jardin d'hiver baigné de lumière.
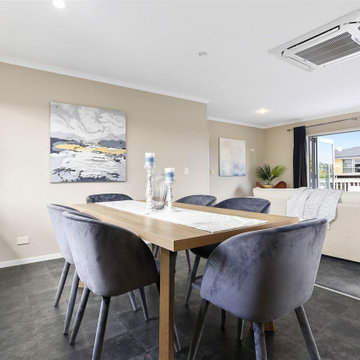
Off the lounge is this dining area in an Auckland home staged by Vision Home.
Kleines Klassisches Esszimmer mit beiger Wandfarbe, Schieferboden und schwarzem Boden in Auckland
Kleines Klassisches Esszimmer mit beiger Wandfarbe, Schieferboden und schwarzem Boden in Auckland
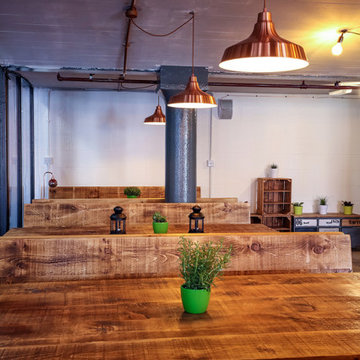
Peaberry coffee shop was an opportunity for the practice to work on a project within the prestigious Royal Albert Dock. As a grade I listed asset, care and consideration was made to the conservation and protection of the existing building fabric in turning a neglected shop unit into a thriving coffee shop for a local growing business. A traditional approach to design contrasts with contemporary interventions, to make for a space that appeals to a wide range of customers.
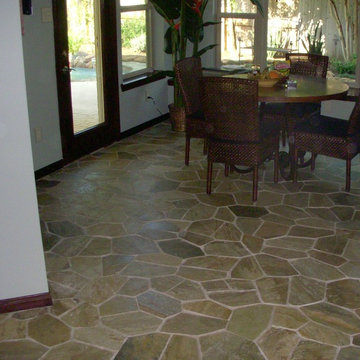
Große Klassische Wohnküche ohne Kamin mit weißer Wandfarbe und Schieferboden in Houston
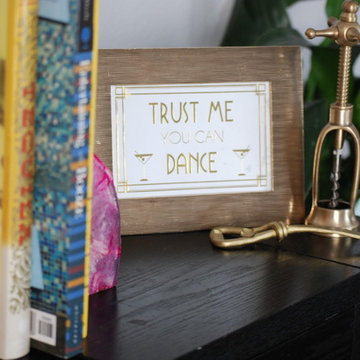
The client came to us to transform a room in their new house, with the purpose of entertaining friends. In order to give them the relaxed, airy vibe they were looking for, the original outdated space needed some TLC... starting with a coat of paint. We did a walk through with the client to get a feel for the room we’d be working with, asked the couple to give us some insight into their budget and color and style preferences, and then we got to work!
We created three unique design concepts with their preferences in mind: Beachy, Breezy and Boho. Our client chose concept #2 "Breezy" and we got cranking on the procurement and installation (as in putting together an Ikea table).From designing, editing, and ordering to installing, our process took just a few weeks for this project (most of the lag time spent waiting for furniture to arrive)! And we managed to get the husband's seal of approval, too. Double win.
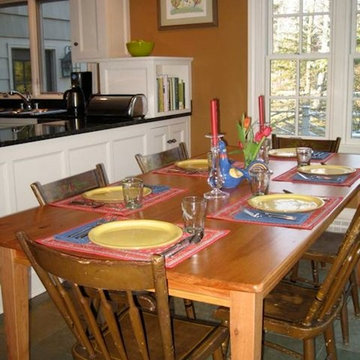
A large breakfast area for the whole family.
Große Klassische Wohnküche ohne Kamin mit Schieferboden, beiger Wandfarbe und braunem Boden in Milwaukee
Große Klassische Wohnküche ohne Kamin mit Schieferboden, beiger Wandfarbe und braunem Boden in Milwaukee
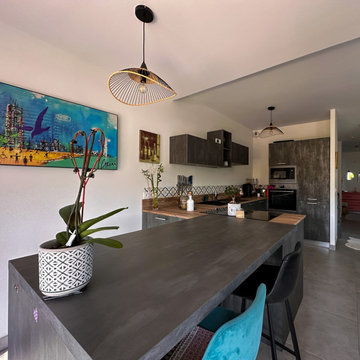
Offenes, Kleines Modernes Esszimmer mit weißer Wandfarbe, Schieferboden und grauem Boden in Grenoble
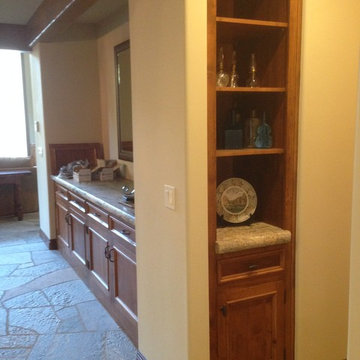
Stained and lacquer these cabinets, beams, and baseboards this beautiful medium brown color.
Großes Uriges Esszimmer mit beiger Wandfarbe, Schieferboden, Kamin und Kaminumrandung aus Stein in Sonstige
Großes Uriges Esszimmer mit beiger Wandfarbe, Schieferboden, Kamin und Kaminumrandung aus Stein in Sonstige
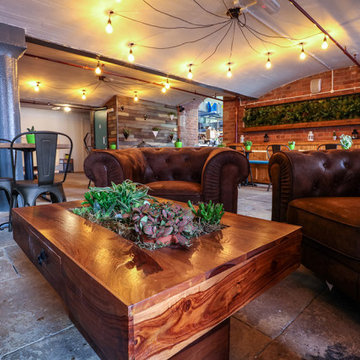
Peaberry coffee shop was an opportunity for the practice to work on a project within the prestigious Royal Albert Dock. As a grade I listed asset, care and consideration was made to the conservation and protection of the existing building fabric in turning a neglected shop unit into a thriving coffee shop for a local growing business. A traditional approach to design contrasts with contemporary interventions, to make for a space that appeals to a wide range of customers.
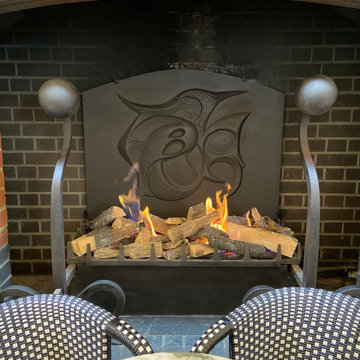
We were commissioned to create this striking cast iron fire back for the renowned 5 Star, Chiltern Firehouse Hotel.
The design team at Fine Iron set about making the clients design work as a traditional cast iron fire back. The design details and critical dimensions were sent for modelling ready for a pattern to be made by our extremely talented pattern maker. The fire back design features a unique, contemporary sculptural design which was provided to us by the clients.
Once casting was complete our team prepared the piece by hand fettling then sandblasting the fire back prior to finishing it with heat resistant stove paint.
The client had the following comments on the finished product:-
‘It’s finally installed! and we couldn’t be happier. Thank you for making this happen! It’s now hard to imagine the fireplace without it! It really finished it nicely’
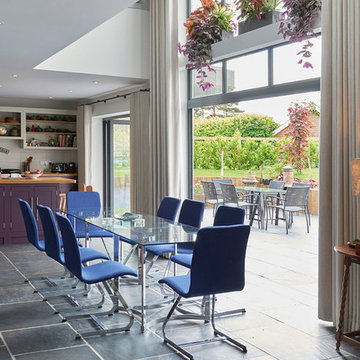
The open plan space combined with the huge expanses of glass really connect this home to the outdoors and the terrace in the garden.
Offenes, Großes Modernes Esszimmer mit weißer Wandfarbe, Schieferboden und schwarzem Boden in Wiltshire
Offenes, Großes Modernes Esszimmer mit weißer Wandfarbe, Schieferboden und schwarzem Boden in Wiltshire
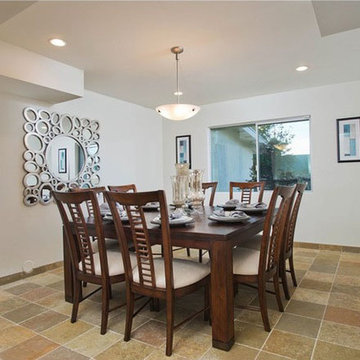
Geschlossenes, Mittelgroßes Klassisches Esszimmer mit weißer Wandfarbe, Schieferboden und beigem Boden in Los Angeles
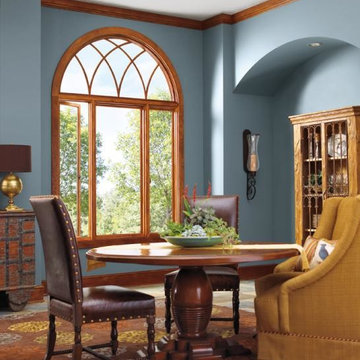
Geschlossenes, Mittelgroßes Klassisches Esszimmer ohne Kamin mit blauer Wandfarbe, Schieferboden und buntem Boden in San Francisco
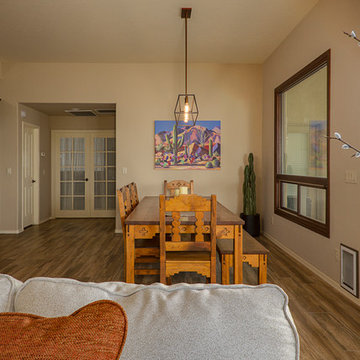
Jeff Volker - Photographer
Offenes, Mittelgroßes Uriges Esszimmer ohne Kamin mit beiger Wandfarbe, Schieferboden, Kaminumrandung aus Backstein und braunem Boden in Phoenix
Offenes, Mittelgroßes Uriges Esszimmer ohne Kamin mit beiger Wandfarbe, Schieferboden, Kaminumrandung aus Backstein und braunem Boden in Phoenix
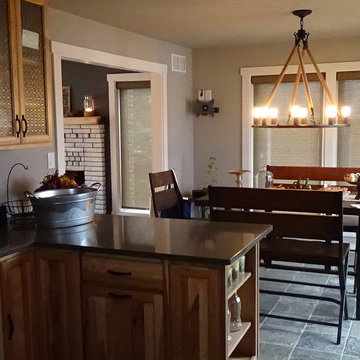
Mittelgroße Rustikale Wohnküche ohne Kamin mit grauer Wandfarbe, Schieferboden, Kaminumrandung aus Backstein und grauem Boden in Jacksonville
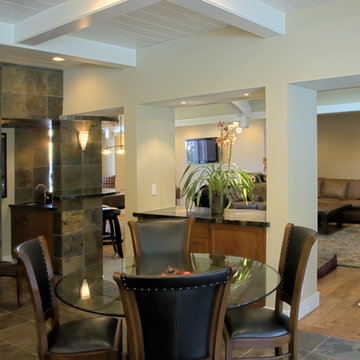
Nook with slate tile floor opens to the adjacent family room and seated bar.
Offenes, Mittelgroßes Klassisches Esszimmer ohne Kamin mit beiger Wandfarbe, Schieferboden und buntem Boden in San Francisco
Offenes, Mittelgroßes Klassisches Esszimmer ohne Kamin mit beiger Wandfarbe, Schieferboden und buntem Boden in San Francisco
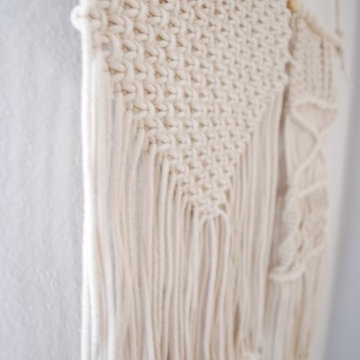
The client came to us to transform a room in their new house, with the purpose of entertaining friends. In order to give them the relaxed, airy vibe they were looking for, the original outdated space needed some TLC... starting with a coat of paint. We did a walk through with the client to get a feel for the room we’d be working with, asked the couple to give us some insight into their budget and color and style preferences, and then we got to work!
We created three unique design concepts with their preferences in mind: Beachy, Breezy and Boho. Our client chose concept #2 "Breezy" and we got cranking on the procurement and installation (as in putting together an Ikea table).From designing, editing, and ordering to installing, our process took just a few weeks for this project (most of the lag time spent waiting for furniture to arrive)! And we managed to get the husband's seal of approval, too. Double win.
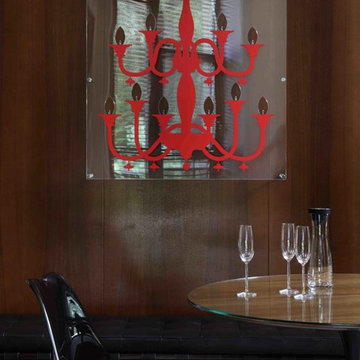
Бутик отель "Родники." Одноэтажный номер.Фрагмент кухни- столовой.
Авторы: Михаил и Дмитрий Ганевич
Mittelgroße Moderne Wohnküche mit brauner Wandfarbe, Schieferboden und grauem Boden in Moskau
Mittelgroße Moderne Wohnküche mit brauner Wandfarbe, Schieferboden und grauem Boden in Moskau
Komfortabele Esszimmer mit Schieferboden Ideen und Design
6
