Komfortabele Flur mit hellem Holzboden Ideen und Design
Suche verfeinern:
Budget
Sortieren nach:Heute beliebt
41 – 60 von 2.802 Fotos
1 von 3
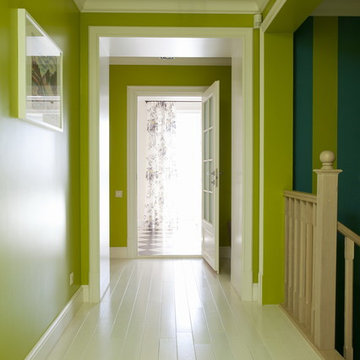
Евгений Кулибаба
Mittelgroßer Moderner Schmaler Flur mit grüner Wandfarbe, hellem Holzboden und weißem Boden in Moskau
Mittelgroßer Moderner Schmaler Flur mit grüner Wandfarbe, hellem Holzboden und weißem Boden in Moskau
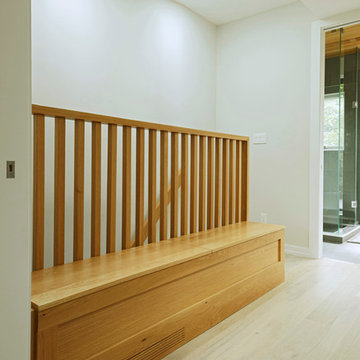
Mittelgroßer Moderner Flur mit weißer Wandfarbe, hellem Holzboden und beigem Boden in Toronto
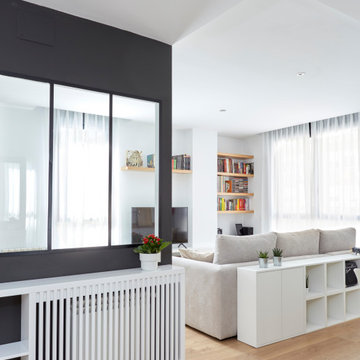
Mittelgroßer Moderner Flur mit weißer Wandfarbe und hellem Holzboden in Madrid
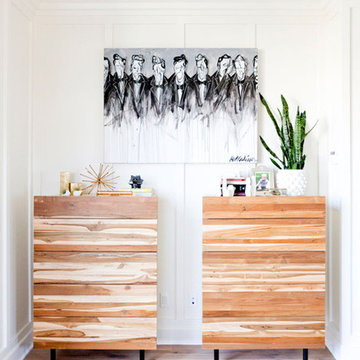
Kleiner Skandinavischer Flur mit weißer Wandfarbe, hellem Holzboden und beigem Boden in Stockholm
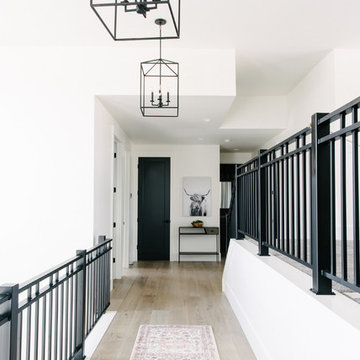
Photography: Jessica White Photography
Furniture & Design: Humble Dwellings
Mittelgroßer Moderner Flur mit weißer Wandfarbe, hellem Holzboden und beigem Boden in Salt Lake City
Mittelgroßer Moderner Flur mit weißer Wandfarbe, hellem Holzboden und beigem Boden in Salt Lake City
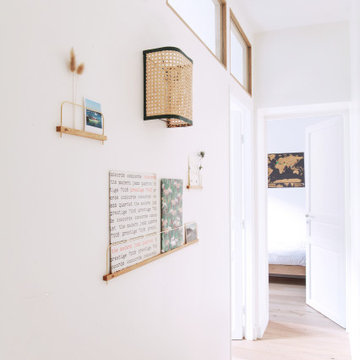
Mittelgroßer Skandinavischer Flur mit weißer Wandfarbe und hellem Holzboden in Paris
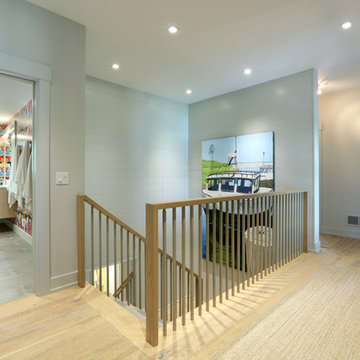
Builder: Falcon Custom Homes
Interior Designer: Mary Burns - Gallery
Photographer: Mike Buck
A perfectly proportioned story and a half cottage, the Farfield is full of traditional details and charm. The front is composed of matching board and batten gables flanking a covered porch featuring square columns with pegged capitols. A tour of the rear façade reveals an asymmetrical elevation with a tall living room gable anchoring the right and a low retractable-screened porch to the left.
Inside, the front foyer opens up to a wide staircase clad in horizontal boards for a more modern feel. To the left, and through a short hall, is a study with private access to the main levels public bathroom. Further back a corridor, framed on one side by the living rooms stone fireplace, connects the master suite to the rest of the house. Entrance to the living room can be gained through a pair of openings flanking the stone fireplace, or via the open concept kitchen/dining room. Neutral grey cabinets featuring a modern take on a recessed panel look, line the perimeter of the kitchen, framing the elongated kitchen island. Twelve leather wrapped chairs provide enough seating for a large family, or gathering of friends. Anchoring the rear of the main level is the screened in porch framed by square columns that match the style of those found at the front porch. Upstairs, there are a total of four separate sleeping chambers. The two bedrooms above the master suite share a bathroom, while the third bedroom to the rear features its own en suite. The fourth is a large bunkroom above the homes two-stall garage large enough to host an abundance of guests.
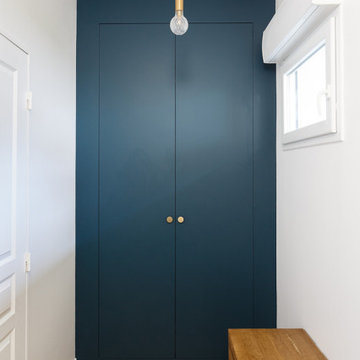
Du style et du caractère - Projet Marchand
Depuis plusieurs année le « bleu » est mis à l’honneur par les pontes de la déco et on comprend pourquoi avec le Projet Marchand. Le bleu est élégant, parfois Roy mais surtout associé à la détente et au bien-être.
Nous avons rénové les 2 salles de bain de cette maison située à Courbevoie dans lesquelles on retrouve de façon récurrente le bleu, le marbre blanc et le laiton. Le carrelage au sol, signé Comptoir du grès cérame, donne tout de suite une dimension graphique; et les détails dorés, sur les miroirs, les suspension, la robinetterie et les poignets des meubles viennent sublimer le tout.
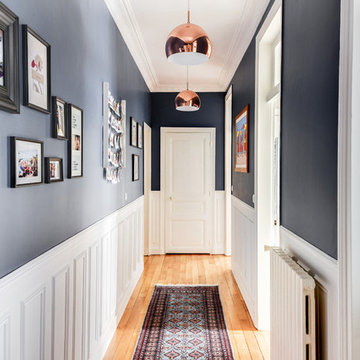
Couloir chic aux murs élégants - Isabelle Le Rest Intérieurs
Mittelgroßer Moderner Flur mit blauer Wandfarbe, hellem Holzboden und beigem Boden in Paris
Mittelgroßer Moderner Flur mit blauer Wandfarbe, hellem Holzboden und beigem Boden in Paris
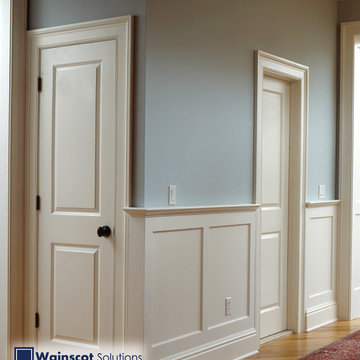
Beautiful hallway with Wainscoting. Visit our website at: Wainscotsolutions.com
Mittelgroßer Klassischer Flur mit blauer Wandfarbe und hellem Holzboden in New York
Mittelgroßer Klassischer Flur mit blauer Wandfarbe und hellem Holzboden in New York
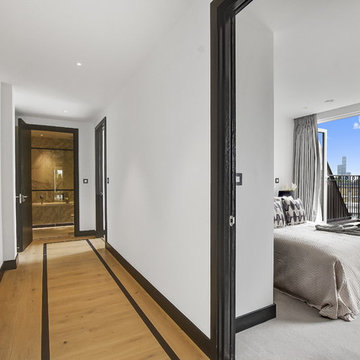
When sourcing properties for investment purchasers Jemimah looks for key things that top-tier renters will be seeking out - because it isn't just about finding *a* tenant, it's about finding the *best* tenants; that is what we are aiming for. Location is essential, as is positioning within the building. This penthouse 2 bed unit (with views) in central London, SW1 was obtained for *under* asking price - the trifecta of goals. Furthermore, this building was shortlisted for it's desirability with the right kind of tenant: top tenants want natural light, portered blocks, wood floors (except in bedrooms - too cold), terraces or outdoor space, and all mod cons. For broadest appeal keep the dressing of the property elegant and minimal, as Instyle have here.
Buyer Agent: Jemimah Barnett. Property dressing by InStyle Direct.
Photography by Photoplan's Greg Crawford -
photoplan.co.uk
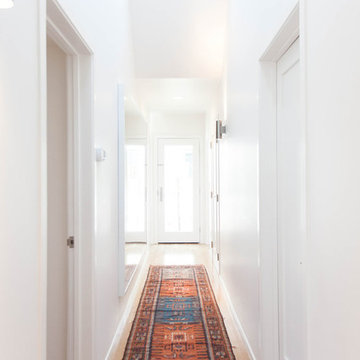
Hallway space is elevated by vaulted ceilings and skylights.
photo credit: Lauren Moore
Kleiner Moderner Flur mit weißer Wandfarbe und hellem Holzboden in Los Angeles
Kleiner Moderner Flur mit weißer Wandfarbe und hellem Holzboden in Los Angeles
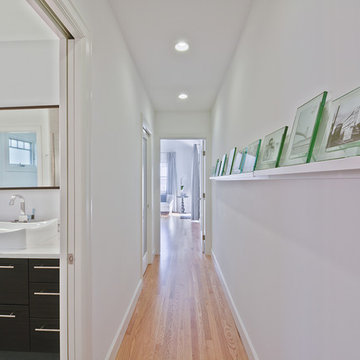
Architect: Studio Z Architecture
Contractor: Beechwood Building and Design
Photo: Steve Kuzma Photography
Großer Moderner Flur mit weißer Wandfarbe und hellem Holzboden in Kolumbus
Großer Moderner Flur mit weißer Wandfarbe und hellem Holzboden in Kolumbus
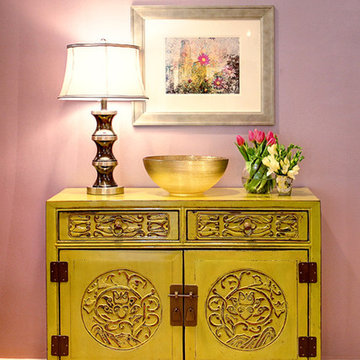
Space designed by:
Sara Ingrassia Interiors: http://www.houzz.com/pro/saradesigner/sara-ingrassia-interiors
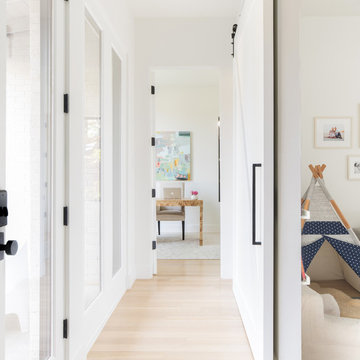
Mittelgroßer Moderner Flur mit weißer Wandfarbe, hellem Holzboden und braunem Boden in Dallas
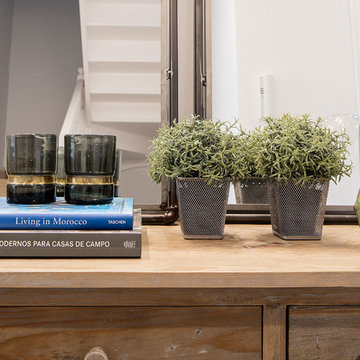
Osvaldo Pérez
Mittelgroßer Moderner Flur mit weißer Wandfarbe, hellem Holzboden und braunem Boden in Bilbao
Mittelgroßer Moderner Flur mit weißer Wandfarbe, hellem Holzboden und braunem Boden in Bilbao
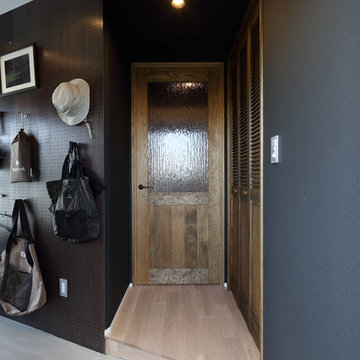
リビング扉は、無垢材を使用しピスタチオ色の自然派オイル塗料で塗装。
Kleiner Moderner Flur mit schwarzer Wandfarbe und hellem Holzboden in Tokio
Kleiner Moderner Flur mit schwarzer Wandfarbe und hellem Holzboden in Tokio
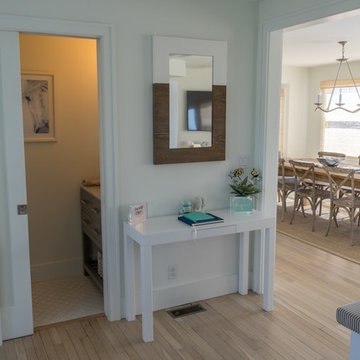
Kleiner Maritimer Flur mit weißer Wandfarbe, hellem Holzboden und beigem Boden in New York
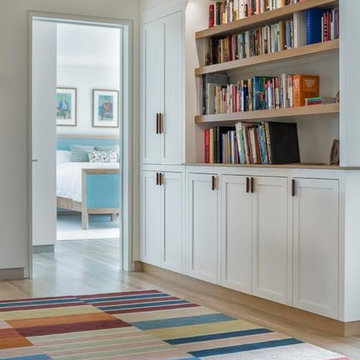
Mittelgroßer Klassischer Flur mit weißer Wandfarbe und hellem Holzboden in Boston
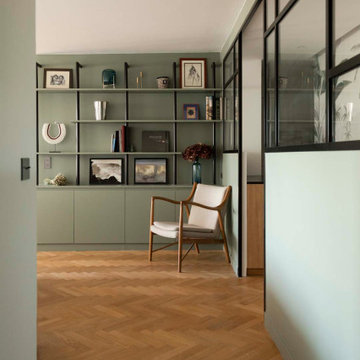
Cette rénovation a été conçue et exécutée avec l'architecte Charlotte Petit de l'agence Argia Architecture. Nos clients habitaient auparavant dans un immeuble années 30 qui possédait un certain charme avec ses moulures et son parquet d'époque. Leur nouveau foyer, situé dans un immeuble des années 2000, ne jouissait pas du même style singulier mais possédait un beau potentiel à exploiter. Les challenges principaux étaient 1) Lui donner du caractère et le moderniser 2) Réorganiser certaines fonctions pour mieux orienter les pièces à vivre vers la terrasse.
Auparavant l'entrée donnait sur une grande pièce qui servait de salon avec une petite cuisine fermée. Ce salon ouvrait sur une terrasse et une partie servait de circulation pour accéder aux chambres.
A présent, l'entrée se prolonge à travers un élégant couloir vitré permettant de séparer les espaces de jour et de nuit tout en créant une jolie perspective sur la bibliothèque du salon. La chambre parentale qui se trouvait au bout du salon a été basculée dans cet espace. A la place, une cuisine audacieuse s'ouvre sur le salon et la terrasse, donnant une toute autre aura aux pièces de vie.
Des lignes noires graphiques viennent structurer l'esthétique des pièces principales. On les retrouve dans la verrière du couloir dont les lignes droites sont adoucies par le papier peint végétal Añanbo.
Autre exemple : cet exceptionnel tracé qui parcourt le sol et le mur entre la cuisine et le salon. Lorsque nous avons changé l'ancienne chambre en cuisine, la cloison de cette première a été supprimée. Cette suppression a laissé un espace entre les deux parquets en point de Hongrie. Nous avons décidé d'y apposer une signature originale noire très graphique en zelliges noirs. Ceci permet de réunir les pièces tout en faisant écho au noir de la verrière du couloir et le zellige de la cuisine.
Komfortabele Flur mit hellem Holzboden Ideen und Design
3