Komfortabele Landhausstil Eingang Ideen und Design
Suche verfeinern:
Budget
Sortieren nach:Heute beliebt
21 – 40 von 1.132 Fotos
1 von 3
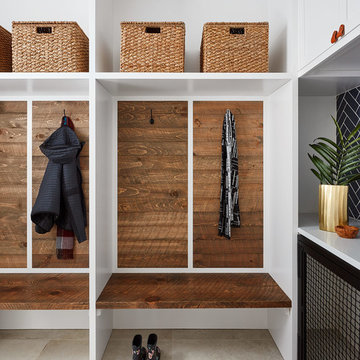
Photo credit: Dustin Halleck
Mittelgroßer Landhausstil Eingang mit Stauraum, weißer Wandfarbe, Porzellan-Bodenfliesen und grauem Boden in Chicago
Mittelgroßer Landhausstil Eingang mit Stauraum, weißer Wandfarbe, Porzellan-Bodenfliesen und grauem Boden in Chicago
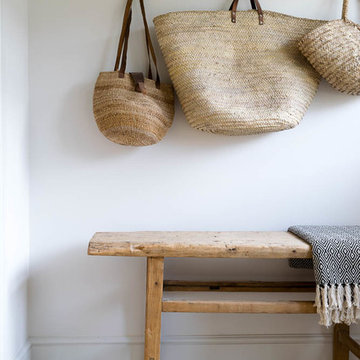
Floors of Stone
Kleiner Landhaus Eingang mit Stauraum, weißer Wandfarbe, Kalkstein und beigem Boden in Sonstige
Kleiner Landhaus Eingang mit Stauraum, weißer Wandfarbe, Kalkstein und beigem Boden in Sonstige
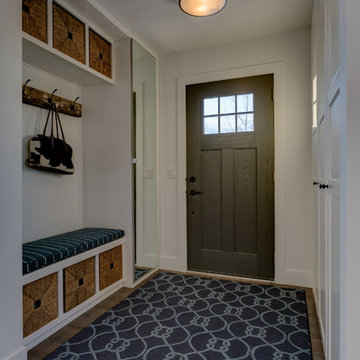
A practical entry way featuring storage for shoes and coats and a place to sit down while getting ready. Photos: Philippe Clairo
Mittelgroßer Country Eingang mit Vestibül, weißer Wandfarbe, Vinylboden, Einzeltür, grauer Haustür und grauem Boden in Calgary
Mittelgroßer Country Eingang mit Vestibül, weißer Wandfarbe, Vinylboden, Einzeltür, grauer Haustür und grauem Boden in Calgary
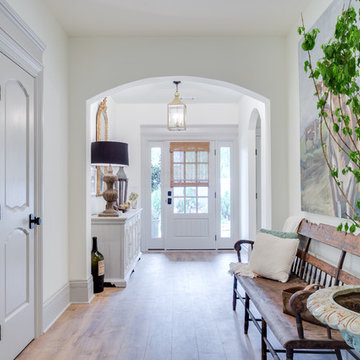
Mittelgroßer Country Eingang mit Korridor, weißer Wandfarbe, hellem Holzboden, Einzeltür und weißer Haustür in Sonstige
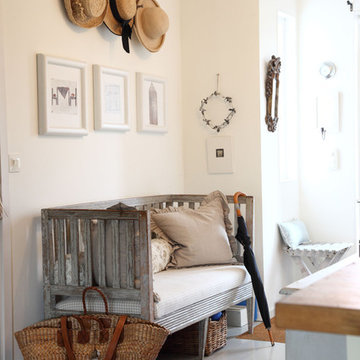
Großer Landhaus Eingang mit Korridor, beiger Wandfarbe und gebeiztem Holzboden in Malmö
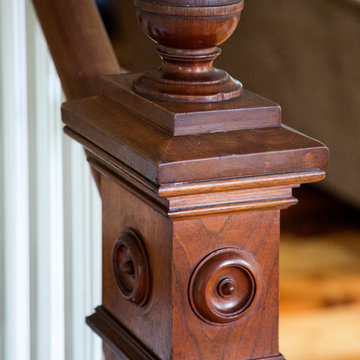
When Cummings Architects first met with the owners of this understated country farmhouse, the building’s layout and design was an incoherent jumble. The original bones of the building were almost unrecognizable. All of the original windows, doors, flooring, and trims – even the country kitchen – had been removed. Mathew and his team began a thorough design discovery process to find the design solution that would enable them to breathe life back into the old farmhouse in a way that acknowledged the building’s venerable history while also providing for a modern living by a growing family.
The redesign included the addition of a new eat-in kitchen, bedrooms, bathrooms, wrap around porch, and stone fireplaces. To begin the transforming restoration, the team designed a generous, twenty-four square foot kitchen addition with custom, farmers-style cabinetry and timber framing. The team walked the homeowners through each detail the cabinetry layout, materials, and finishes. Salvaged materials were used and authentic craftsmanship lent a sense of place and history to the fabric of the space.
The new master suite included a cathedral ceiling showcasing beautifully worn salvaged timbers. The team continued with the farm theme, using sliding barn doors to separate the custom-designed master bath and closet. The new second-floor hallway features a bold, red floor while new transoms in each bedroom let in plenty of light. A summer stair, detailed and crafted with authentic details, was added for additional access and charm.
Finally, a welcoming farmer’s porch wraps around the side entry, connecting to the rear yard via a gracefully engineered grade. This large outdoor space provides seating for large groups of people to visit and dine next to the beautiful outdoor landscape and the new exterior stone fireplace.
Though it had temporarily lost its identity, with the help of the team at Cummings Architects, this lovely farmhouse has regained not only its former charm but also a new life through beautifully integrated modern features designed for today’s family.
Photo by Eric Roth
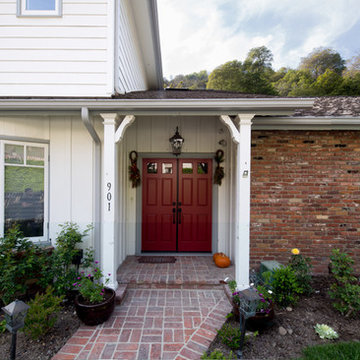
Alloi
Mittelgroße Landhaus Haustür mit weißer Wandfarbe, Doppeltür und roter Haustür in Los Angeles
Mittelgroße Landhaus Haustür mit weißer Wandfarbe, Doppeltür und roter Haustür in Los Angeles

Katie Merkle
Großer Landhaus Eingang mit Stauraum, grauer Wandfarbe, hellem Holzboden und schwarzer Haustür in Baltimore
Großer Landhaus Eingang mit Stauraum, grauer Wandfarbe, hellem Holzboden und schwarzer Haustür in Baltimore

Großes Landhaus Foyer mit weißer Wandfarbe, hellem Holzboden, Doppeltür, schwarzer Haustür, weißem Boden und vertäfelten Wänden in Atlanta

Kleines Landhaus Foyer mit weißer Wandfarbe, Schieferboden, Einzeltür, hellbrauner Holzhaustür und blauem Boden in Grand Rapids
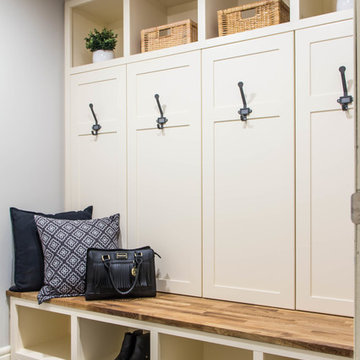
Family friendly farmhouse mudroom with hidden storage concealed behind the locker doors.
Kleiner Country Eingang mit Stauraum, grauer Wandfarbe, Porzellan-Bodenfliesen und grauem Boden in Calgary
Kleiner Country Eingang mit Stauraum, grauer Wandfarbe, Porzellan-Bodenfliesen und grauem Boden in Calgary

Mittelgroßer Landhausstil Eingang mit Stauraum, grauer Wandfarbe, Backsteinboden, Einzeltür und Haustür aus Glas in Sonstige

Distinctive detailing and craftsmanship make this custom mudroom both a welcoming entry and a functional drop zone for backpacks, muddy boots, keys and mail. Shoe drawers fitted with metal mesh allow air to circulate and a custom upholstered cushion in wool windowpane plaid provides a comfortable seat. Leather cabinet pulls, woven wool baskets and lots of Shaker wall pegs make this mudroom a practical standout.
Photography: Stacy Zarin Goldberg
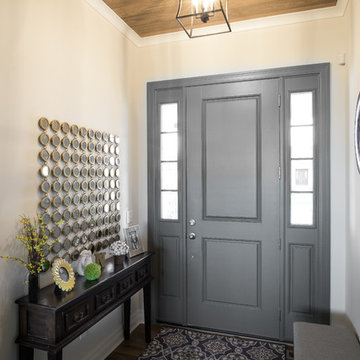
Shane Organ Photo
Mittelgroße Country Haustür mit beiger Wandfarbe, dunklem Holzboden, Einzeltür und grauer Haustür in Wichita
Mittelgroße Country Haustür mit beiger Wandfarbe, dunklem Holzboden, Einzeltür und grauer Haustür in Wichita

Mittelgroße Landhausstil Haustür mit beiger Wandfarbe, hellem Holzboden, Einzeltür und dunkler Holzhaustür in Kolumbus

Troy Thies Photagraphy
Mittelgroßer Landhausstil Eingang mit weißer Wandfarbe, Keramikboden, Einzeltür und Stauraum in Minneapolis
Mittelgroßer Landhausstil Eingang mit weißer Wandfarbe, Keramikboden, Einzeltür und Stauraum in Minneapolis
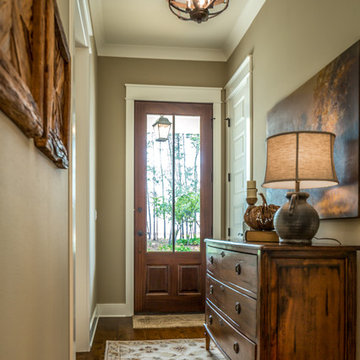
Chris Foster Photography
Mittelgroße Landhausstil Haustür mit beiger Wandfarbe, braunem Holzboden, Einzeltür und hellbrauner Holzhaustür in Miami
Mittelgroße Landhausstil Haustür mit beiger Wandfarbe, braunem Holzboden, Einzeltür und hellbrauner Holzhaustür in Miami

Mittelgroße Landhaus Haustür mit weißer Wandfarbe, hellem Holzboden, Einzeltür und dunkler Holzhaustür in Nashville

This mudroom can be opened up to the rest of the first floor plan with hidden pocket doors! The open bench, hooks and cubbies add super flexible storage!
Architect: Meyer Design
Photos: Jody Kmetz
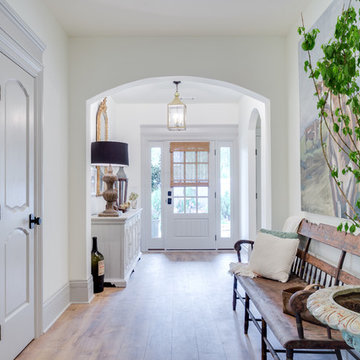
Mittelgroßer Landhausstil Eingang mit Korridor, Einzeltür, weißer Haustür, weißer Wandfarbe, hellem Holzboden und braunem Boden in Orange County
Komfortabele Landhausstil Eingang Ideen und Design
2