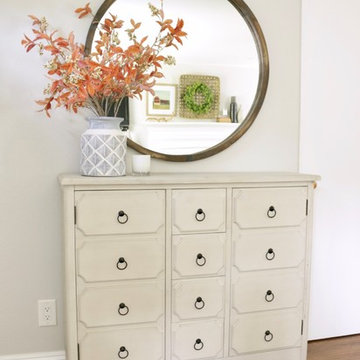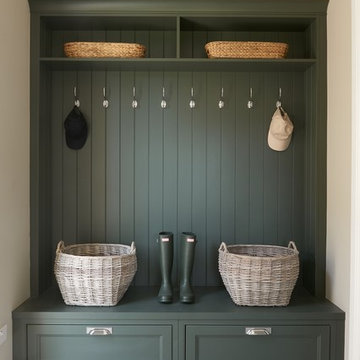Komfortabele Landhausstil Eingang Ideen und Design
Suche verfeinern:
Budget
Sortieren nach:Heute beliebt
101 – 120 von 1.132 Fotos
1 von 3
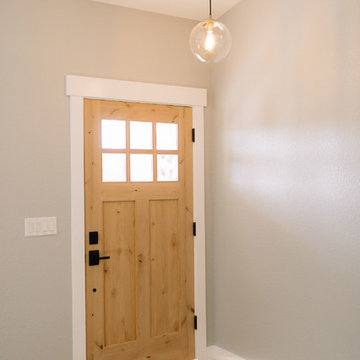
Mittelgroße Country Haustür mit grauer Wandfarbe, hellem Holzboden, Einzeltür, heller Holzhaustür und braunem Boden in Sacramento
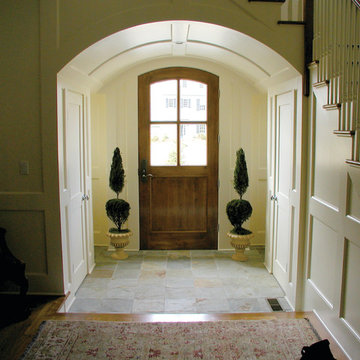
Mittelgroße Landhaus Haustür mit weißer Wandfarbe, Schieferboden, Einzeltür, hellbrauner Holzhaustür und grauem Boden in New York
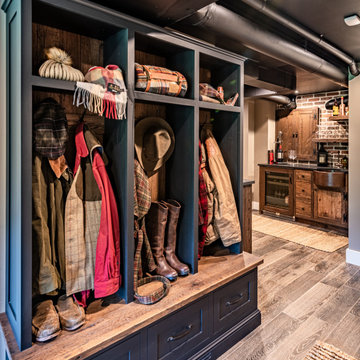
Basement mudroom with individual cubbies, rustic wood countertop
Kleiner Country Eingang mit Stauraum, Porzellan-Bodenfliesen, Einzeltür und schwarzer Haustür in Philadelphia
Kleiner Country Eingang mit Stauraum, Porzellan-Bodenfliesen, Einzeltür und schwarzer Haustür in Philadelphia
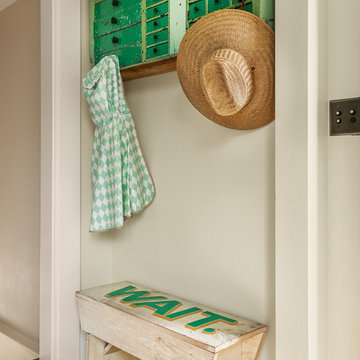
Kleiner Country Eingang mit Stauraum, beiger Wandfarbe, orangem Boden und hellem Holzboden in Portland

This entry way is truly luxurious with a charming locker system with drawers below and cubbies over head, the catch all with a cabinet and drawer (so keys and things will always have a home), and the herringbone installed tile on the floor make this space super convenient for families on the go with all your belongings right where you need them.

Mudroom
Mittelgroßer Landhausstil Eingang mit Stauraum, weißer Wandfarbe, Keramikboden und braunem Boden in Sonstige
Mittelgroßer Landhausstil Eingang mit Stauraum, weißer Wandfarbe, Keramikboden und braunem Boden in Sonstige

Kleiner Country Eingang mit Stauraum, weißer Wandfarbe, Schieferboden, Einzeltür und blauem Boden in Grand Rapids
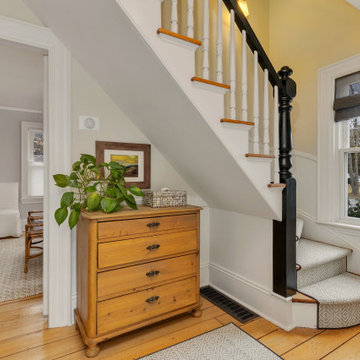
Antique coastal farmhouse built in 1890. Formerly a bed & breakfast. Updated in 2020.
Kleines Landhausstil Foyer mit hellem Holzboden und braunem Boden in Boston
Kleines Landhausstil Foyer mit hellem Holzboden und braunem Boden in Boston

The walk-through mudroom entrance from the garage to the kitchen is both stylish and functional. We created several drop zones for life's accessories.
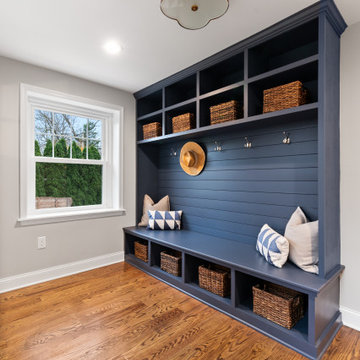
built ins, mudroom, navy, brass, fun, cubbies, fresh,
Mittelgroßer Landhausstil Eingang mit Stauraum, grauer Wandfarbe, braunem Holzboden und Holzdielenwänden in Philadelphia
Mittelgroßer Landhausstil Eingang mit Stauraum, grauer Wandfarbe, braunem Holzboden und Holzdielenwänden in Philadelphia

Kleiner Landhausstil Eingang mit Korridor, grauer Wandfarbe, Einzeltür, weißer Haustür, braunem Boden, Terrakottaboden, Tapetendecke, Tapetenwänden und Treppe in Chicago
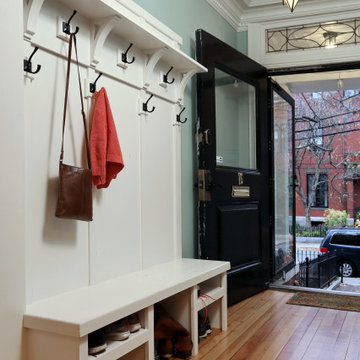
Mittelgroße Country Haustür mit blauer Wandfarbe, braunem Holzboden, Einzeltür, schwarzer Haustür und braunem Boden in Boston

Mittelgroßer Landhausstil Eingang mit Stauraum, grauer Wandfarbe, hellem Holzboden, beigem Boden und Holzwänden in Boise
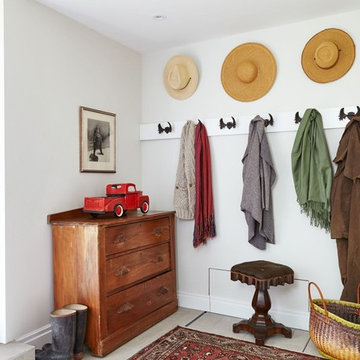
Photography by Valerie Wilcox
Kleiner Landhausstil Eingang mit Stauraum, weißer Wandfarbe, Einzeltür und weißer Haustür in Sonstige
Kleiner Landhausstil Eingang mit Stauraum, weißer Wandfarbe, Einzeltür und weißer Haustür in Sonstige
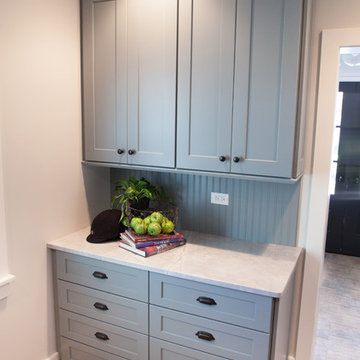
This 1930's Barrington Hills farmhouse was in need of some TLC when it was purchased by this southern family of five who planned to make it their new home. The renovation taken on by Advance Design Studio's designer Scott Christensen and master carpenter Justin Davis included a custom porch, custom built in cabinetry in the living room and children's bedrooms, 2 children's on-suite baths, a guest powder room, a fabulous new master bath with custom closet and makeup area, a new upstairs laundry room, a workout basement, a mud room, new flooring and custom wainscot stairs with planked walls and ceilings throughout the home.
The home's original mechanicals were in dire need of updating, so HVAC, plumbing and electrical were all replaced with newer materials and equipment. A dramatic change to the exterior took place with the addition of a quaint standing seam metal roofed farmhouse porch perfect for sipping lemonade on a lazy hot summer day.
In addition to the changes to the home, a guest house on the property underwent a major transformation as well. Newly outfitted with updated gas and electric, a new stacking washer/dryer space was created along with an updated bath complete with a glass enclosed shower, something the bath did not previously have. A beautiful kitchenette with ample cabinetry space, refrigeration and a sink was transformed as well to provide all the comforts of home for guests visiting at the classic cottage retreat.
The biggest design challenge was to keep in line with the charm the old home possessed, all the while giving the family all the convenience and efficiency of modern functioning amenities. One of the most interesting uses of material was the porcelain "wood-looking" tile used in all the baths and most of the home's common areas. All the efficiency of porcelain tile, with the nostalgic look and feel of worn and weathered hardwood floors. The home’s casual entry has an 8" rustic antique barn wood look porcelain tile in a rich brown to create a warm and welcoming first impression.
Painted distressed cabinetry in muted shades of gray/green was used in the powder room to bring out the rustic feel of the space which was accentuated with wood planked walls and ceilings. Fresh white painted shaker cabinetry was used throughout the rest of the rooms, accentuated by bright chrome fixtures and muted pastel tones to create a calm and relaxing feeling throughout the home.
Custom cabinetry was designed and built by Advance Design specifically for a large 70” TV in the living room, for each of the children’s bedroom’s built in storage, custom closets, and book shelves, and for a mudroom fit with custom niches for each family member by name.
The ample master bath was fitted with double vanity areas in white. A generous shower with a bench features classic white subway tiles and light blue/green glass accents, as well as a large free standing soaking tub nestled under a window with double sconces to dim while relaxing in a luxurious bath. A custom classic white bookcase for plush towels greets you as you enter the sanctuary bath.
Joe Nowak

Mark Hazeldine
Country Eingang mit Einzeltür, blauer Haustür und grauer Wandfarbe in Oxfordshire
Country Eingang mit Einzeltür, blauer Haustür und grauer Wandfarbe in Oxfordshire
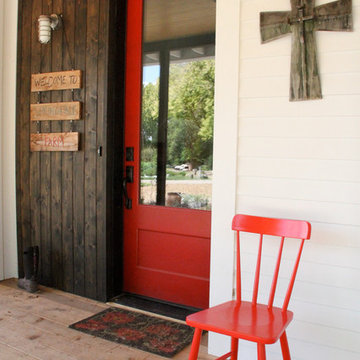
The Simpson 501 3/4 Lite door is painted tomato red and is set off by the ebony to the left and white shiplap of the exterior. Inviting red chair for taking off gardening gear.

Großer Country Eingang mit Stauraum, weißer Wandfarbe, Schieferboden, Drehtür, schwarzer Haustür und schwarzem Boden in San Francisco
Komfortabele Landhausstil Eingang Ideen und Design
6
