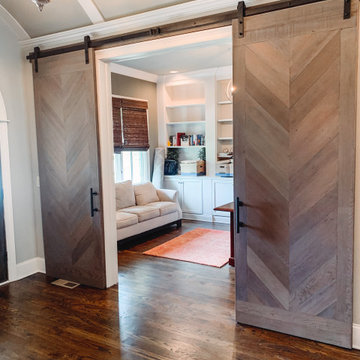Komfortabele Landhausstil Eingang Ideen und Design
Suche verfeinern:
Budget
Sortieren nach:Heute beliebt
41 – 60 von 1.132 Fotos
1 von 3
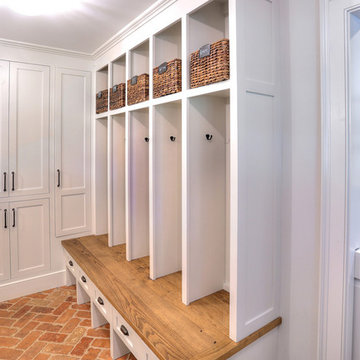
Mittelgroßer Country Eingang mit Stauraum, weißer Wandfarbe, Backsteinboden und rotem Boden in Bridgeport
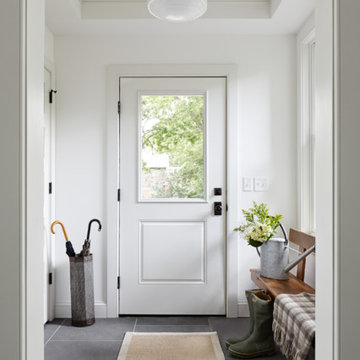
Mudroom with beadboard ceiling and bluestone floor. Photo by Kyle Born.
Mittelgroßes Landhaus Foyer mit weißer Wandfarbe, Schieferboden, Einzeltür, weißer Haustür und grauem Boden in Philadelphia
Mittelgroßes Landhaus Foyer mit weißer Wandfarbe, Schieferboden, Einzeltür, weißer Haustür und grauem Boden in Philadelphia
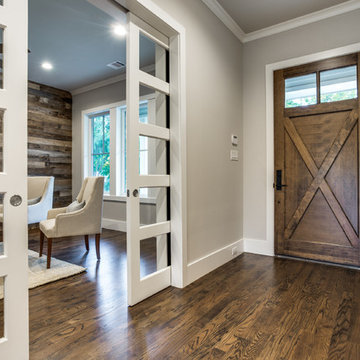
Shoot 2 Sell
Mittelgroße Landhausstil Haustür mit grauer Wandfarbe, Einzeltür, hellbrauner Holzhaustür und dunklem Holzboden in Dallas
Mittelgroße Landhausstil Haustür mit grauer Wandfarbe, Einzeltür, hellbrauner Holzhaustür und dunklem Holzboden in Dallas
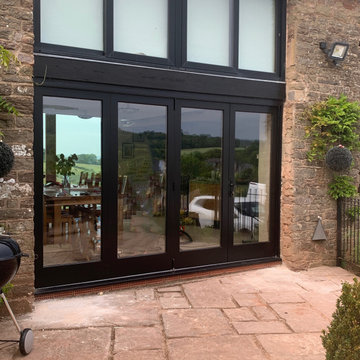
This replaced some very old aluminium sliding doors with failing mechanism.
Because this is the front entrance to the house so the right hand leaf operates as a normal door.
But with a flick of four bolts they will all fold back, opening up the front of the house making the inside space connect with the outdoors.
Paint work is black on the outside and oak colour on the inside this dual colours is an optional extra on all our work. Standard finish is the same inside and out.
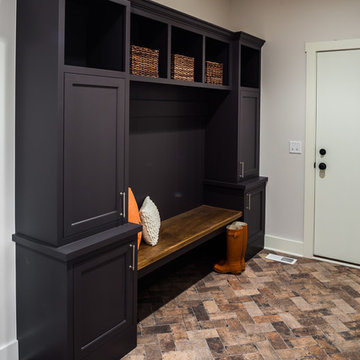
Mittelgroßer Landhaus Eingang mit Stauraum, grauer Wandfarbe und Backsteinboden in Minneapolis

Request a free catalog: http://www.barnpros.com/catalog
Rethink the idea of home with the Denali 36 Apartment. Located part of the Cumberland Plateau of Alabama, the 36’x 36’ structure has a fully finished garage on the lower floor for equine, garage or storage and a spacious apartment above ideal for living space. For this model, the owner opted to enclose 24 feet of the single shed roof for vehicle parking, leaving the rest for workspace. The optional garage package includes roll-up insulated doors, as seen on the side of the apartment.
The fully finished apartment has 1,000+ sq. ft. living space –enough for a master suite, guest bedroom and bathroom, plus an open floor plan for the kitchen, dining and living room. Complementing the handmade breezeway doors, the owner opted to wrap the posts in cedar and sheetrock the walls for a more traditional home look.
The exterior of the apartment matches the allure of the interior. Jumbo western red cedar cupola, 2”x6” Douglas fir tongue and groove siding all around and shed roof dormers finish off the old-fashioned look the owners were aspiring for.
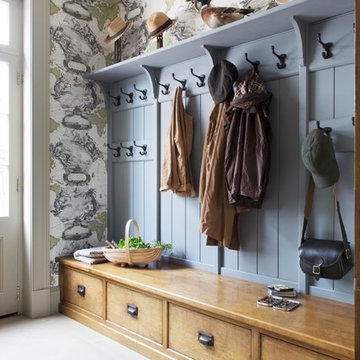
Emma Lewis
Mittelgroßer Landhausstil Eingang mit Kalkstein, Stauraum, bunten Wänden, weißer Haustür und grauem Boden in Cheshire
Mittelgroßer Landhausstil Eingang mit Kalkstein, Stauraum, bunten Wänden, weißer Haustür und grauem Boden in Cheshire
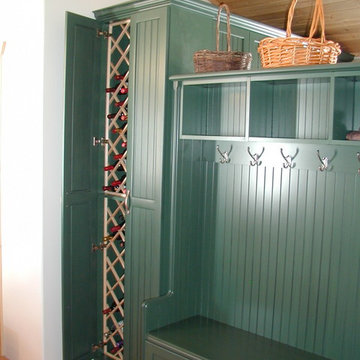
This versatile painted mudroom provides functional storage and acts as a room divider.
Geräumiger Landhaus Eingang mit Stauraum in Salt Lake City
Geräumiger Landhaus Eingang mit Stauraum in Salt Lake City
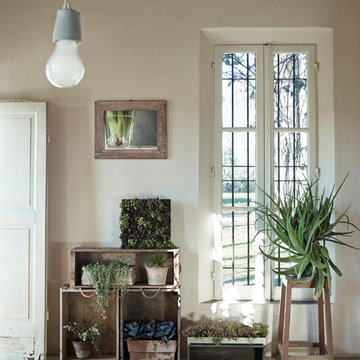
Foto: fabrizio ciccconi.
Le piante in interno sono importanti per stabilire un efficace rapparto con l'esterno.
Mittelgroßes Country Foyer mit beiger Wandfarbe und Betonboden in Sonstige
Mittelgroßes Country Foyer mit beiger Wandfarbe und Betonboden in Sonstige
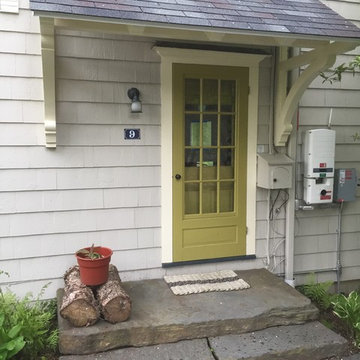
Was mounted brackets support new entry roof
Mittelgroße Landhaus Haustür mit Einzeltür und grüner Haustür in Boston
Mittelgroße Landhaus Haustür mit Einzeltür und grüner Haustür in Boston
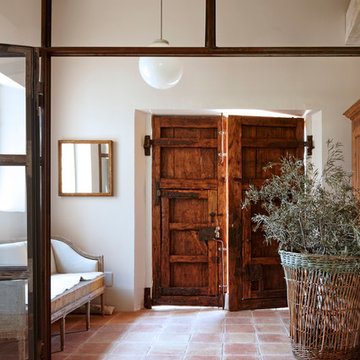
Lluís Bernat (4photos.cat)
Mittelgroßes Landhaus Foyer mit weißer Wandfarbe, Terrakottaboden, Doppeltür und hellbrauner Holzhaustür in Barcelona
Mittelgroßes Landhaus Foyer mit weißer Wandfarbe, Terrakottaboden, Doppeltür und hellbrauner Holzhaustür in Barcelona
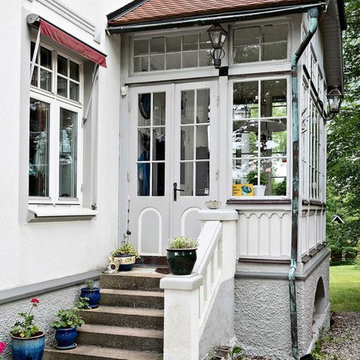
Mittelgroßer Landhausstil Eingang mit Vestibül, weißer Wandfarbe, Doppeltür und weißer Haustür in Stockholm
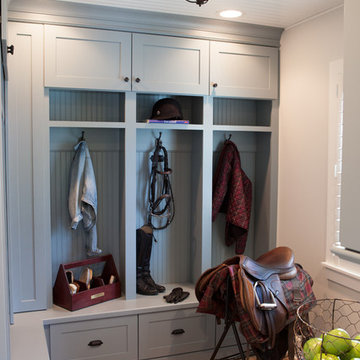
This 1930's Barrington Hills farmhouse was in need of some TLC when it was purchased by this southern family of five who planned to make it their new home. The renovation taken on by Advance Design Studio's designer Scott Christensen and master carpenter Justin Davis included a custom porch, custom built in cabinetry in the living room and children's bedrooms, 2 children's on-suite baths, a guest powder room, a fabulous new master bath with custom closet and makeup area, a new upstairs laundry room, a workout basement, a mud room, new flooring and custom wainscot stairs with planked walls and ceilings throughout the home.
The home's original mechanicals were in dire need of updating, so HVAC, plumbing and electrical were all replaced with newer materials and equipment. A dramatic change to the exterior took place with the addition of a quaint standing seam metal roofed farmhouse porch perfect for sipping lemonade on a lazy hot summer day.
In addition to the changes to the home, a guest house on the property underwent a major transformation as well. Newly outfitted with updated gas and electric, a new stacking washer/dryer space was created along with an updated bath complete with a glass enclosed shower, something the bath did not previously have. A beautiful kitchenette with ample cabinetry space, refrigeration and a sink was transformed as well to provide all the comforts of home for guests visiting at the classic cottage retreat.
The biggest design challenge was to keep in line with the charm the old home possessed, all the while giving the family all the convenience and efficiency of modern functioning amenities. One of the most interesting uses of material was the porcelain "wood-looking" tile used in all the baths and most of the home's common areas. All the efficiency of porcelain tile, with the nostalgic look and feel of worn and weathered hardwood floors. The home’s casual entry has an 8" rustic antique barn wood look porcelain tile in a rich brown to create a warm and welcoming first impression.
Painted distressed cabinetry in muted shades of gray/green was used in the powder room to bring out the rustic feel of the space which was accentuated with wood planked walls and ceilings. Fresh white painted shaker cabinetry was used throughout the rest of the rooms, accentuated by bright chrome fixtures and muted pastel tones to create a calm and relaxing feeling throughout the home.
Custom cabinetry was designed and built by Advance Design specifically for a large 70” TV in the living room, for each of the children’s bedroom’s built in storage, custom closets, and book shelves, and for a mudroom fit with custom niches for each family member by name.
The ample master bath was fitted with double vanity areas in white. A generous shower with a bench features classic white subway tiles and light blue/green glass accents, as well as a large free standing soaking tub nestled under a window with double sconces to dim while relaxing in a luxurious bath. A custom classic white bookcase for plush towels greets you as you enter the sanctuary bath.
Joe Nowak
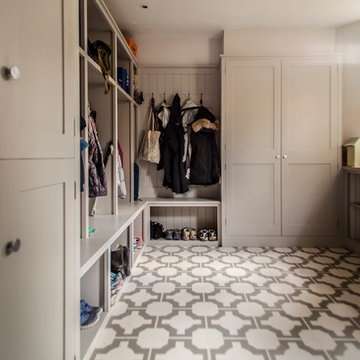
ALEXIS HAMILTON
Mittelgroßer Country Eingang mit grauer Wandfarbe, Vinylboden und buntem Boden in Hampshire
Mittelgroßer Country Eingang mit grauer Wandfarbe, Vinylboden und buntem Boden in Hampshire
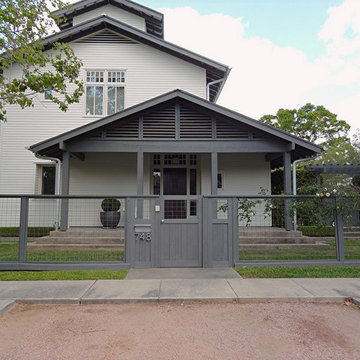
Mittelgroße Landhausstil Haustür mit beiger Wandfarbe, Betonboden und Einzeltür in Houston
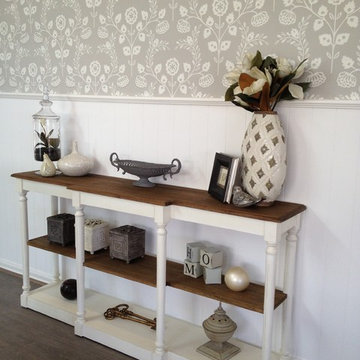
Mittelgroßer Landhaus Eingang mit Korridor, grauer Wandfarbe, dunklem Holzboden, Einzeltür und hellbrauner Holzhaustür in Melbourne
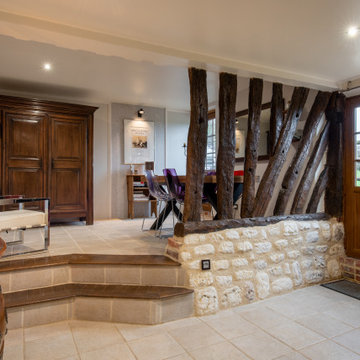
Cette salle à manger/cuisine manquait de fonctionnalité et modernité, sans réel décoration. Nous avons pu apporter de la chaleur grâce au travail des revêtements muraux et l'apport de couleurs avec les chaises modernes qui cassent le côté campagne de la pièce. L'armoire d'époque (18ème) et meuble de famille, apporte du cachet et des rangements dans cet espace.

Kleiner Country Eingang mit Stauraum, grauer Wandfarbe, Terrakottaboden, Einzeltür, weißer Haustür, buntem Boden, Tapetendecke und Tapetenwänden in Chicago
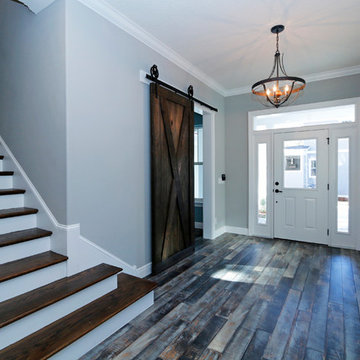
Mittelgroßes Landhaus Foyer mit grauer Wandfarbe, dunklem Holzboden, Einzeltür und weißer Haustür in Orlando
Komfortabele Landhausstil Eingang Ideen und Design
3
