Komfortabele Landhausstil Eingang Ideen und Design
Suche verfeinern:
Budget
Sortieren nach:Heute beliebt
81 – 100 von 1.132 Fotos
1 von 3

Mittelgroßes Landhausstil Foyer mit weißer Wandfarbe, dunklem Holzboden, Doppeltür, schwarzer Haustür, braunem Boden und freigelegten Dachbalken in Austin
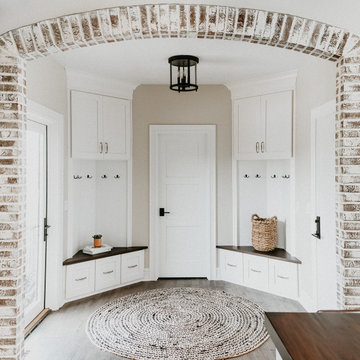
Built-in Lockers
Kleiner Country Eingang mit Stauraum, beiger Wandfarbe, braunem Holzboden, Einzeltür und braunem Boden in Sonstige
Kleiner Country Eingang mit Stauraum, beiger Wandfarbe, braunem Holzboden, Einzeltür und braunem Boden in Sonstige
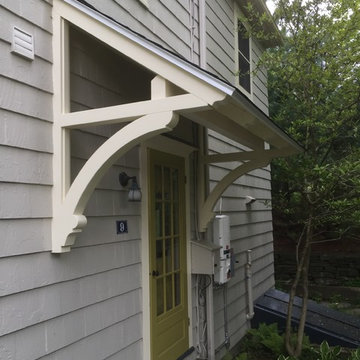
Was mounted brackets support new entry roof
Mittelgroße Landhaus Haustür mit Einzeltür und grüner Haustür in Boston
Mittelgroße Landhaus Haustür mit Einzeltür und grüner Haustür in Boston
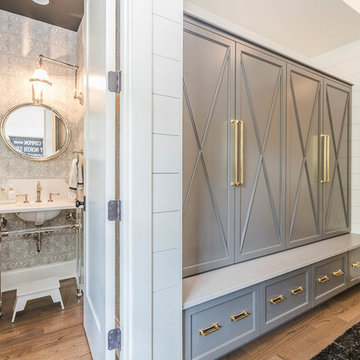
Mittelgroßer Landhausstil Eingang mit Stauraum, weißer Wandfarbe, braunem Holzboden, Einzeltür, schwarzer Haustür und braunem Boden in Chicago
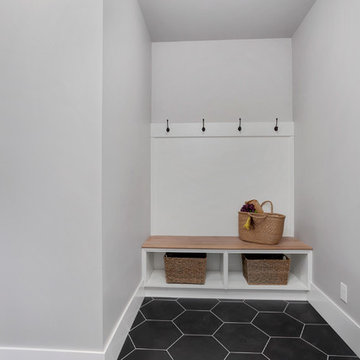
The Hunter was built in 2017 by Enfort Homes of Kirkland Washington.
Mittelgroßer Landhausstil Eingang mit Stauraum, grauer Wandfarbe, Keramikboden, grauer Haustür und schwarzem Boden in Seattle
Mittelgroßer Landhausstil Eingang mit Stauraum, grauer Wandfarbe, Keramikboden, grauer Haustür und schwarzem Boden in Seattle
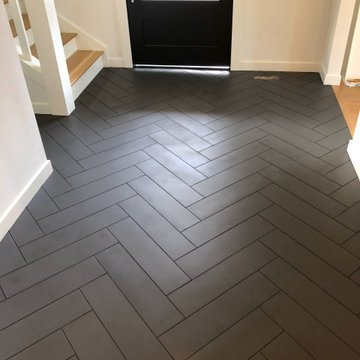
The details make the impact with this herringbone tile entry.
Mittelgroßes Country Foyer mit weißer Wandfarbe, Betonboden, Einzeltür, schwarzer Haustür und grauem Boden in Seattle
Mittelgroßes Country Foyer mit weißer Wandfarbe, Betonboden, Einzeltür, schwarzer Haustür und grauem Boden in Seattle
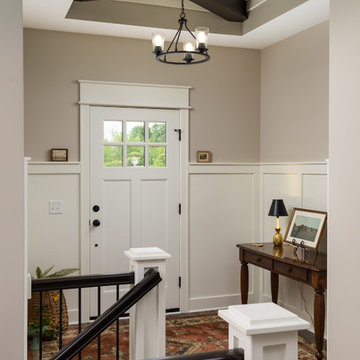
Mittelgroßes Landhausstil Foyer mit beiger Wandfarbe, Einzeltür, weißer Haustür, braunem Boden und Laminat in Grand Rapids
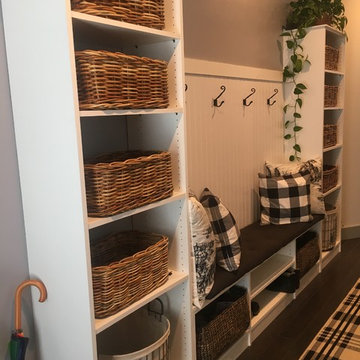
A warm and welcoming entry awaits guests.
Mittelgroßer Landhaus Eingang in Indianapolis
Mittelgroßer Landhaus Eingang in Indianapolis
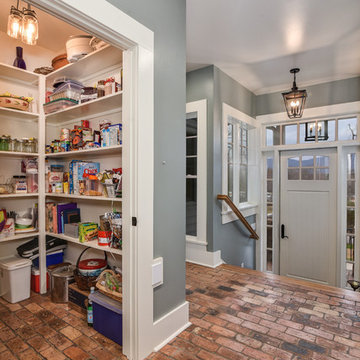
Kleine Landhaus Haustür mit grauer Wandfarbe, Backsteinboden, Einzeltür und weißer Haustür in Sonstige
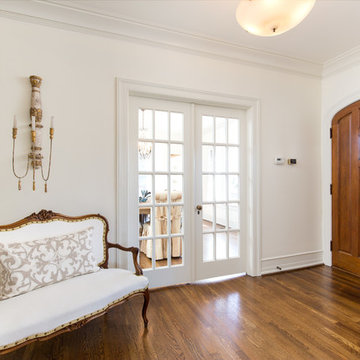
Brendon Pinola
Mittelgroßes Landhausstil Foyer mit weißer Wandfarbe, hellem Holzboden, Einzeltür, hellbrauner Holzhaustür und braunem Boden in Birmingham
Mittelgroßes Landhausstil Foyer mit weißer Wandfarbe, hellem Holzboden, Einzeltür, hellbrauner Holzhaustür und braunem Boden in Birmingham
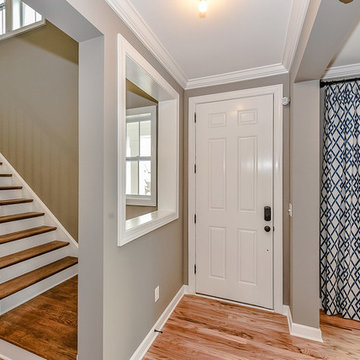
Introducing the Courtyard Collection at Sonoma, located near Ballantyne in Charlotte. These 51 single-family homes are situated with a unique twist, and are ideal for people looking for the lifestyle of a townhouse or condo, without shared walls. Lawn maintenance is included! All homes include kitchens with granite counters and stainless steel appliances, plus attached 2-car garages. Our 3 model homes are open daily! Schools are Elon Park Elementary, Community House Middle, Ardrey Kell High. The Hanna is a 2-story home which has everything you need on the first floor, including a Kitchen with an island and separate pantry, open Family/Dining room with an optional Fireplace, and the laundry room tucked away. Upstairs is a spacious Owner's Suite with large walk-in closet, double sinks, garden tub and separate large shower. You may change this to include a large tiled walk-in shower with bench seat and separate linen closet. There are also 3 secondary bedrooms with a full bath with double sinks.
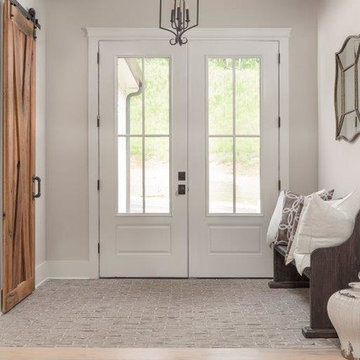
Mittelgroßes Landhaus Foyer mit grauer Wandfarbe, Backsteinboden, Doppeltür, weißer Haustür und beigem Boden in Sonstige
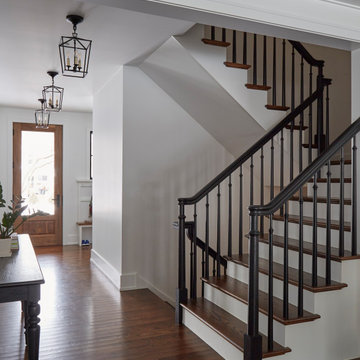
Bright and airy Foyer with stair open to Family Room.
Mittelgroßes Country Foyer mit weißer Wandfarbe, dunklem Holzboden, Einzeltür, hellbrauner Holzhaustür und braunem Boden in Chicago
Mittelgroßes Country Foyer mit weißer Wandfarbe, dunklem Holzboden, Einzeltür, hellbrauner Holzhaustür und braunem Boden in Chicago
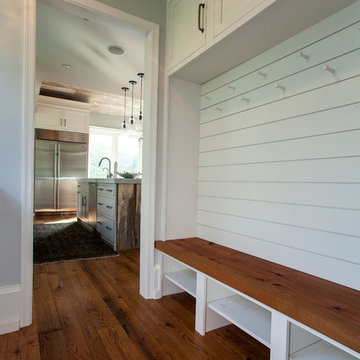
A new mudroom through the barn door on the left took over space from the previous kitchen and now allows the homeowners to easily bring in groceries from their car. Coat hooks and shoe storage were added to create a convenient place to drop belongings as they walk in the door.
Photography by Alicia's Art, LLC
RUDLOFF Custom Builders, is a residential construction company that connects with clients early in the design phase to ensure every detail of your project is captured just as you imagined. RUDLOFF Custom Builders will create the project of your dreams that is executed by on-site project managers and skilled craftsman, while creating lifetime client relationships that are build on trust and integrity.
We are a full service, certified remodeling company that covers all of the Philadelphia suburban area including West Chester, Gladwynne, Malvern, Wayne, Haverford and more.
As a 6 time Best of Houzz winner, we look forward to working with you on your next project.
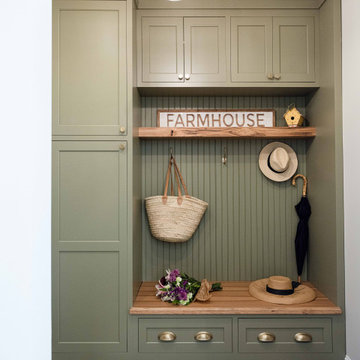
This mudroom is an extension of the beautiful kitchen with soft green cabinets and wood finishes.
Landhaus Eingang mit Stauraum, beiger Wandfarbe, braunem Holzboden und braunem Boden in Washington, D.C.
Landhaus Eingang mit Stauraum, beiger Wandfarbe, braunem Holzboden und braunem Boden in Washington, D.C.
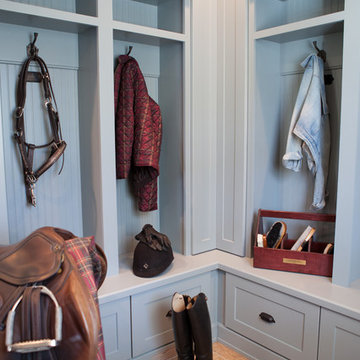
This 1930's Barrington Hills farmhouse was in need of some TLC when it was purchased by this southern family of five who planned to make it their new home. The renovation taken on by Advance Design Studio's designer Scott Christensen and master carpenter Justin Davis included a custom porch, custom built in cabinetry in the living room and children's bedrooms, 2 children's on-suite baths, a guest powder room, a fabulous new master bath with custom closet and makeup area, a new upstairs laundry room, a workout basement, a mud room, new flooring and custom wainscot stairs with planked walls and ceilings throughout the home.
The home's original mechanicals were in dire need of updating, so HVAC, plumbing and electrical were all replaced with newer materials and equipment. A dramatic change to the exterior took place with the addition of a quaint standing seam metal roofed farmhouse porch perfect for sipping lemonade on a lazy hot summer day.
In addition to the changes to the home, a guest house on the property underwent a major transformation as well. Newly outfitted with updated gas and electric, a new stacking washer/dryer space was created along with an updated bath complete with a glass enclosed shower, something the bath did not previously have. A beautiful kitchenette with ample cabinetry space, refrigeration and a sink was transformed as well to provide all the comforts of home for guests visiting at the classic cottage retreat.
The biggest design challenge was to keep in line with the charm the old home possessed, all the while giving the family all the convenience and efficiency of modern functioning amenities. One of the most interesting uses of material was the porcelain "wood-looking" tile used in all the baths and most of the home's common areas. All the efficiency of porcelain tile, with the nostalgic look and feel of worn and weathered hardwood floors. The home’s casual entry has an 8" rustic antique barn wood look porcelain tile in a rich brown to create a warm and welcoming first impression.
Painted distressed cabinetry in muted shades of gray/green was used in the powder room to bring out the rustic feel of the space which was accentuated with wood planked walls and ceilings. Fresh white painted shaker cabinetry was used throughout the rest of the rooms, accentuated by bright chrome fixtures and muted pastel tones to create a calm and relaxing feeling throughout the home.
Custom cabinetry was designed and built by Advance Design specifically for a large 70” TV in the living room, for each of the children’s bedroom’s built in storage, custom closets, and book shelves, and for a mudroom fit with custom niches for each family member by name.
The ample master bath was fitted with double vanity areas in white. A generous shower with a bench features classic white subway tiles and light blue/green glass accents, as well as a large free standing soaking tub nestled under a window with double sconces to dim while relaxing in a luxurious bath. A custom classic white bookcase for plush towels greets you as you enter the sanctuary bath.
Joe Nowak
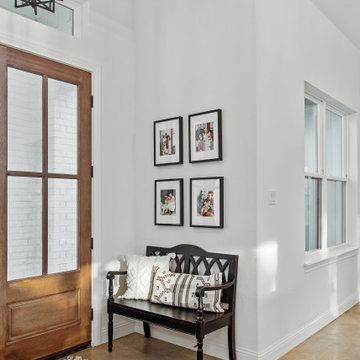
Mittelgroßes Landhausstil Foyer mit weißer Wandfarbe, Betonboden, Doppeltür, hellbrauner Holzhaustür und beigem Boden in Dallas
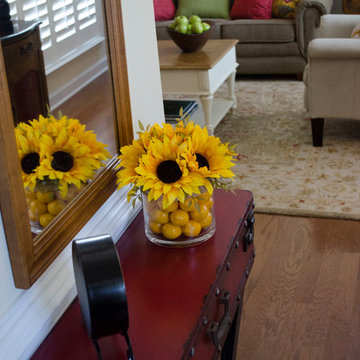
This entryway has a bit of whimsy with its luggage inspired table, but the cheerful sunflowers remind guests to make themselves at home.
Kleine Landhaus Haustür mit beiger Wandfarbe, braunem Holzboden, Einzeltür und roter Haustür in Charlotte
Kleine Landhaus Haustür mit beiger Wandfarbe, braunem Holzboden, Einzeltür und roter Haustür in Charlotte
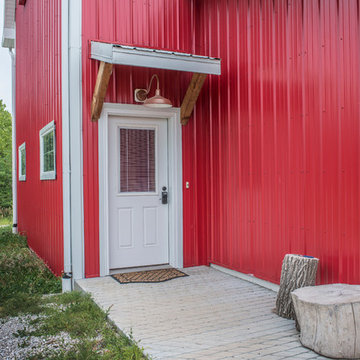
Architect: Michelle Penn, AIA This barn home is modeled after an existing Nebraska barn in Lancaster County. Notice the concrete patio. It is patterned after a traditional barn floor.
Photo Credits: Jackson Studios
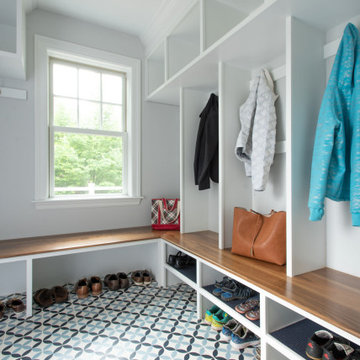
Mittelgroßer Landhausstil Eingang mit Stauraum, grauer Wandfarbe, Porzellan-Bodenfliesen, Einzeltür, weißer Haustür und blauem Boden in Boston
Komfortabele Landhausstil Eingang Ideen und Design
5