Komfortabele Landhausstil Esszimmer Ideen und Design
Suche verfeinern:
Budget
Sortieren nach:Heute beliebt
101 – 120 von 2.296 Fotos
1 von 3
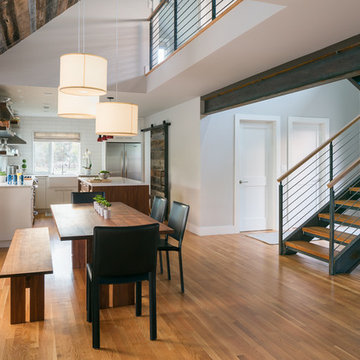
Photography by Andrew Pogue
Mittelgroße Landhausstil Wohnküche mit weißer Wandfarbe, hellem Holzboden und schwarzem Boden in Denver
Mittelgroße Landhausstil Wohnküche mit weißer Wandfarbe, hellem Holzboden und schwarzem Boden in Denver
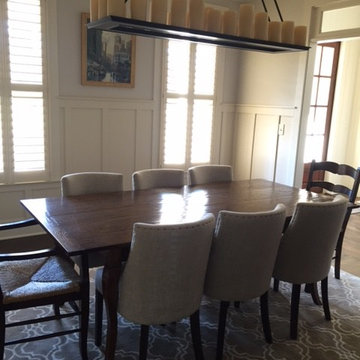
Geschlossenes, Mittelgroßes Landhausstil Esszimmer ohne Kamin mit beiger Wandfarbe, dunklem Holzboden und braunem Boden in Raleigh

Adding Architectural details to this Builder Grade House turned it into a spectacular HOME with personality. The inspiration started when the homeowners added a great wood feature to the entry way wall. We designed wood ceiling beams, posts, mud room entry and vent hood over the range. We stained wood in the sunroom to match. Then we added new lighting and fans. The new backsplash ties everything together. The Pot Filler added the crowning touch! NO Longer Builder Boring!
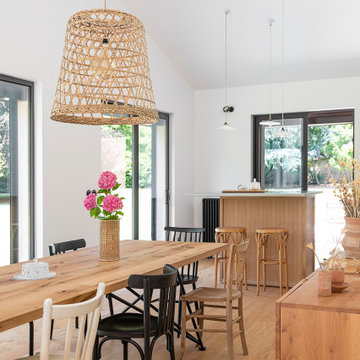
Cette salle à manger était avant mon passage divisée en deux parties, et plafonnée à 2,50m. Quel dommage de ne pas profiter de la hauteur que pouvait offrir la charpente. C'est maintenant chose faite, agrandie en longueur et en hauteur, la métamorphose est spectaculaire, là aussi le parquet en chêne blond a remplacé le bois rouge sombre. La grande table (4,50m) a été construite sur mesures, le plateau a été fabriqué en grume de Venise par Very-table, les suspensions XL viennent de chez Hyggelig, les chaises et les tabourets ont été chinés, banc La Redoute Intérieur.
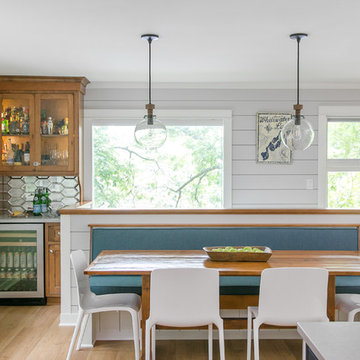
Shanna Wolf
Mittelgroße Landhausstil Wohnküche mit Linoleum, braunem Boden und grauer Wandfarbe in Milwaukee
Mittelgroße Landhausstil Wohnküche mit Linoleum, braunem Boden und grauer Wandfarbe in Milwaukee

Dining room with board and batten millwork, bluestone flooring, and exposed original brick. Photo by Kyle Born.
Geschlossenes, Mittelgroßes Country Esszimmer mit grüner Wandfarbe, Schieferboden und grauem Boden in Philadelphia
Geschlossenes, Mittelgroßes Country Esszimmer mit grüner Wandfarbe, Schieferboden und grauem Boden in Philadelphia
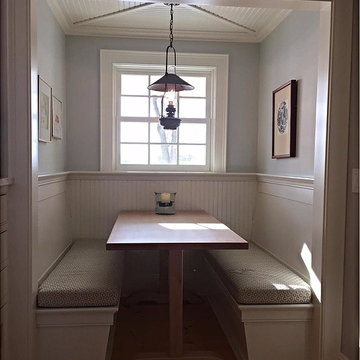
Geschlossenes, Kleines Landhaus Esszimmer ohne Kamin mit blauer Wandfarbe und hellem Holzboden in Burlington
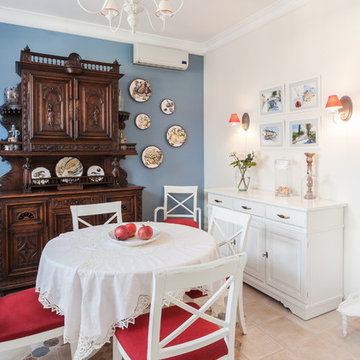
Акварели Вероники Калачевой, декоративные тарелки Флеры Даминовой, антикварный буфет, мебель Tonin.
Фотограф Александр Шевцов.
Mittelgroßes Landhaus Esszimmer mit blauer Wandfarbe und Keramikboden in Moskau
Mittelgroßes Landhaus Esszimmer mit blauer Wandfarbe und Keramikboden in Moskau
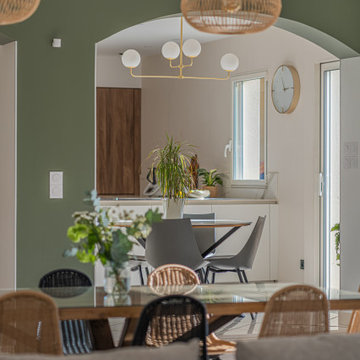
Aménagement et mise au goût du jour d'une maison de la région lyonnaise situé à FONTAINES SAINT MARTIN.
Rénovation complète de la cuisine existante avec ajout d'une verrière afin de laisser passer la lumière et ouvrir les volumes.
Mise en valeur de la pièce de vie grâce aux éclairages mettant en exergue la belle hauteur sous plafond.
Noua vous également ajouté un papier peint panoramique apportant profondeur et plue-value esthétique au projet.
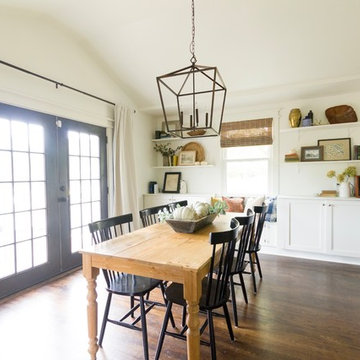
Offenes, Mittelgroßes Landhausstil Esszimmer ohne Kamin mit weißer Wandfarbe, dunklem Holzboden und braunem Boden in Nashville
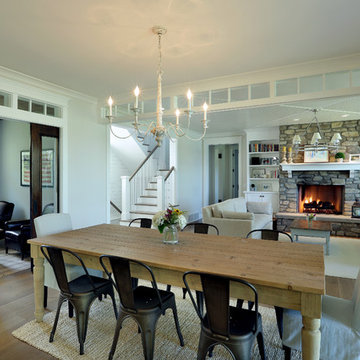
Builder: Boone Construction
Photographer: M-Buck Studio
This lakefront farmhouse skillfully fits four bedrooms and three and a half bathrooms in this carefully planned open plan. The symmetrical front façade sets the tone by contrasting the earthy textures of shake and stone with a collection of crisp white trim that run throughout the home. Wrapping around the rear of this cottage is an expansive covered porch designed for entertaining and enjoying shaded Summer breezes. A pair of sliding doors allow the interior entertaining spaces to open up on the covered porch for a seamless indoor to outdoor transition.
The openness of this compact plan still manages to provide plenty of storage in the form of a separate butlers pantry off from the kitchen, and a lakeside mudroom. The living room is centrally located and connects the master quite to the home’s common spaces. The master suite is given spectacular vistas on three sides with direct access to the rear patio and features two separate closets and a private spa style bath to create a luxurious master suite. Upstairs, you will find three additional bedrooms, one of which a private bath. The other two bedrooms share a bath that thoughtfully provides privacy between the shower and vanity.
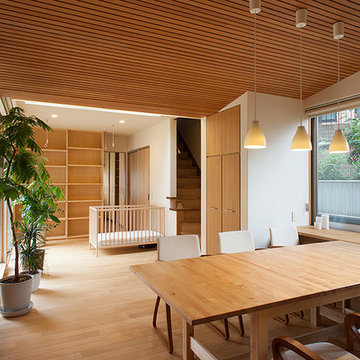
古い住まいは南側に、勤めのため日中誰もいない個室があり、キッチンは日の射さない北側に、茶の間は西日射す北西の角にありました。そこで個室を移し、南側窓を大きくとり開放的にし、居間食堂キッチンをワンルームにしました。
キッチンカウンターから居間のソファー越しに南の庭が見える対面式のセンターキッチンにしました。
奥様のお気に入りのガラストップのカウンターにし、洗面脱衣室のそばで、食堂、居間のソファー、テレビ、デッキ、庭、等全てが見渡せる、コントロールセンターのような位置にあります。
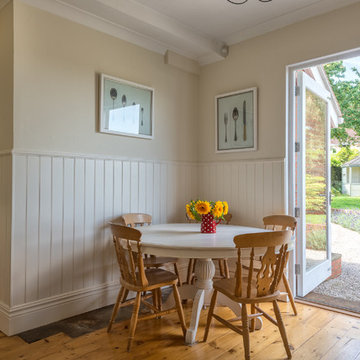
Kitchen open to dining area and with access directly onto the sunny garden. Colin Cadle Photography, Interior Styling, Jan Cadle.
Mittelgroßes Country Esszimmer in Devon
Mittelgroßes Country Esszimmer in Devon
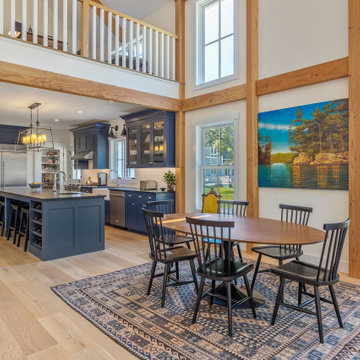
"Victoria Point" farmhouse barn home by Yankee Barn Homes, customized by Paul Dierkes, Architect. Open beamed dining area and open kitchen. Semi-custom Shaker-style Crown Select cabinets from Crown Point cabinetry finished in blue. Flooring of white oak. Doors and windows by Marvin. Teak-topped "tulip" dining table by Eero Saarinen for Knoll. "North Country" acrylic on canvas by Peter Drake.
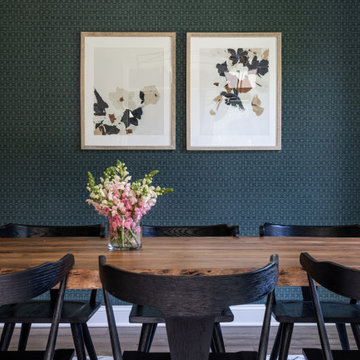
Modern farmhouse dining room with wallpapered accent wall and live edge dining table.
Mittelgroße Country Wohnküche mit blauer Wandfarbe, Vinylboden, blauem Boden und Tapetenwänden in Washington, D.C.
Mittelgroße Country Wohnküche mit blauer Wandfarbe, Vinylboden, blauem Boden und Tapetenwänden in Washington, D.C.

Mittelgroße Country Frühstücksecke mit weißer Wandfarbe, Terrakottaboden, Eckkamin, Kaminumrandung aus gestapelten Steinen, buntem Boden und freigelegten Dachbalken in Kansas City
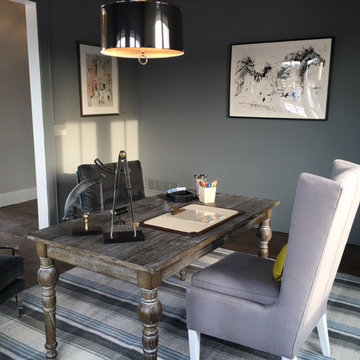
Mittelgroßes Country Esszimmer ohne Kamin mit grauer Wandfarbe und braunem Holzboden in New York
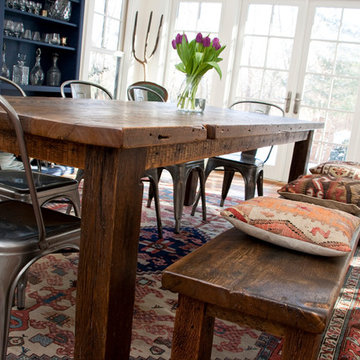
Offenes, Mittelgroßes Landhausstil Esszimmer ohne Kamin mit weißer Wandfarbe, Terrakottaboden und rotem Boden in Providence

Кухня кантри, стол и голубые стулья. Обеденный стол со стульями.
Mittelgroße Landhausstil Wohnküche mit beiger Wandfarbe, braunem Holzboden, Eckkamin, Kaminumrandung aus Stein, braunem Boden, freigelegten Dachbalken und Holzwänden in Sonstige
Mittelgroße Landhausstil Wohnküche mit beiger Wandfarbe, braunem Holzboden, Eckkamin, Kaminumrandung aus Stein, braunem Boden, freigelegten Dachbalken und Holzwänden in Sonstige
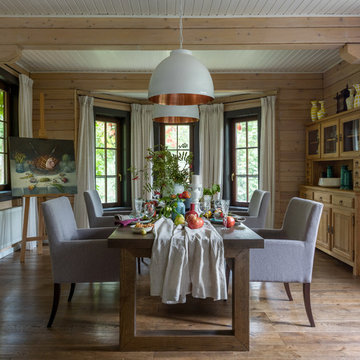
PropertyLab+art
Mittelgroßes, Geschlossenes Landhausstil Esszimmer mit beiger Wandfarbe, braunem Boden und braunem Holzboden in Moskau
Mittelgroßes, Geschlossenes Landhausstil Esszimmer mit beiger Wandfarbe, braunem Boden und braunem Holzboden in Moskau
Komfortabele Landhausstil Esszimmer Ideen und Design
6