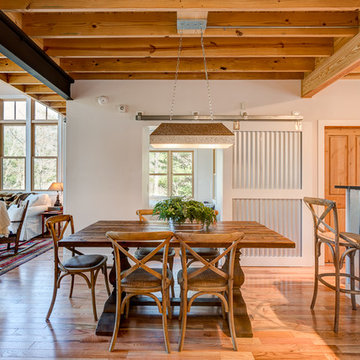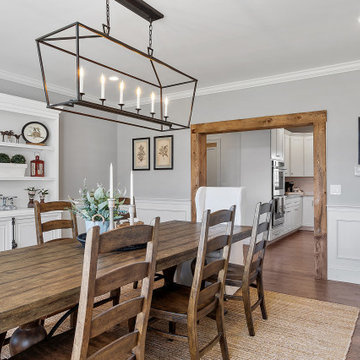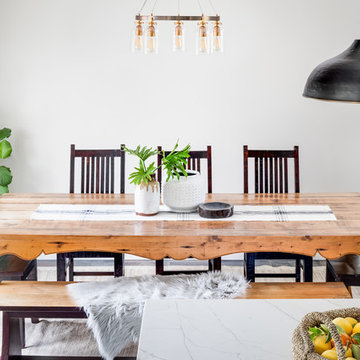Komfortabele Landhausstil Esszimmer Ideen und Design
Suche verfeinern:
Budget
Sortieren nach:Heute beliebt
121 – 140 von 2.295 Fotos
1 von 3
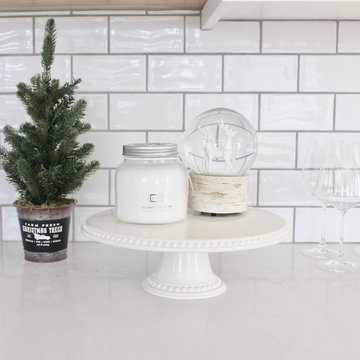
Mittelgroße Landhaus Wohnküche ohne Kamin mit weißer Wandfarbe, Laminat und braunem Boden in Vancouver
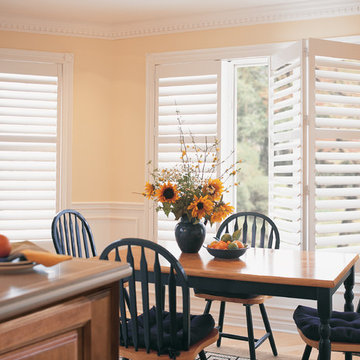
Mittelgroße Landhaus Wohnküche ohne Kamin mit gelber Wandfarbe und hellem Holzboden in Orange County
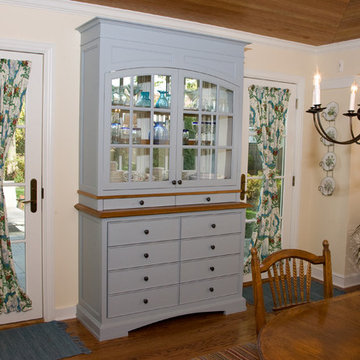
Offenes, Mittelgroßes Landhaus Esszimmer mit beiger Wandfarbe und braunem Holzboden in Chicago
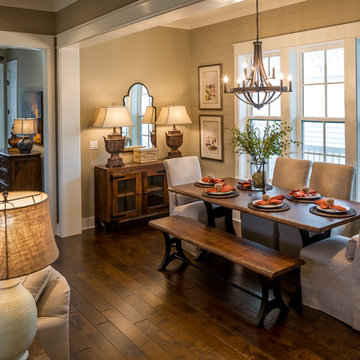
Chris Foster Photography
Offenes, Mittelgroßes Country Esszimmer ohne Kamin mit braunem Holzboden und beiger Wandfarbe in Miami
Offenes, Mittelgroßes Country Esszimmer ohne Kamin mit braunem Holzboden und beiger Wandfarbe in Miami
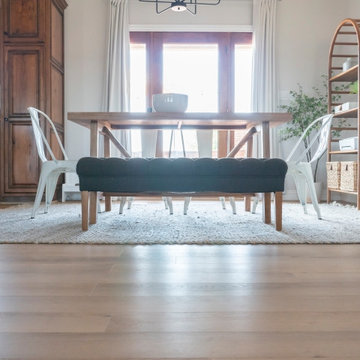
Inspired by sandy shorelines on the California coast, this beachy blonde vinyl floor brings just the right amount of variation to each room. With the Modin Collection, we have raised the bar on luxury vinyl plank. The result is a new standard in resilient flooring. Modin offers true embossed in register texture, a low sheen level, a rigid SPC core, an industry-leading wear layer, and so much more.
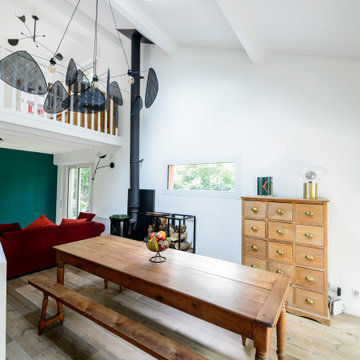
Ce client a décidé de faire appel à nos services pour ouvrir les espaces de son rez-de-chaussée et moderniser l’intérieur de chez lui.
En effet, cette maison datant de la fin des années 70 avait gardé son cloisonnement d’origine, c’est-à-dire, l’entrée, la cuisine et le séjour.
Nous avons entrepris des travaux d’ouverture de murs porteurs afin d’agrandir la perspective et les volumes et donner un aspect lumineux et traversant aux espaces.
Pour ce faire, des poutres et poteaux en métal, appelés IPN ont été positionnés à la jonction cuisine – séjour pour supporter le poids de l’étage, mais surtout le poids de l’escalier qui est central au rez-de-chaussée.
De ce fait, les sols ont également suivi la transformation et ce jusqu’au couloir des chambres.
En premier, nous retrouvons du carrelage hexagonal en effet carreau de ciment pour la cuisine. Ce dernier vient s’imbriquer de manière progressive, dans le carrelage effet bois de l’entrée et du salon – salle à manger. Un travail minutieux de découpe pour le carreleur.
Ces lames sont disposées dans le sens de la longueur pour suivre la lumière.
Pour l’entrée, qui a été revue dans son volume, une nouvelle porte rouge basque a été installée, à des fins esthétiques mais aussi sécuritaires.
Pour la cuisine, nous avons opté pour un style sobre et intemporel. Soit bois, noir et blanc. Le client l’a décoré avec ses accessoires rétros rouges pour donner du cachet à l’ensemble.
Le séjour se décline de la même manière, du bois, du noir, du blanc et un mur verre lierre pour rappeler le poêle à bois et également identifier l’espace salon. Le fauteuil club et le canapé en velours rouge sont la patte du client et donnent un côté authentique à la décoration de la pièce.
L’entièreté des murs ont été repeints en blanc, les plafonds, poutres et l’escalier également, pour capter la lumière venant de l’extérieur.
Pour plus de vis-à-vis avec l’extérieur, une fenêtre panoramique a été créée pour entrevoir la nature depuis la salle à manger et depuis l’ilot de la cuisine.
Et de ce fait, quasiment l’ensemble des murs devient alors lumineux et ouvert sur le jardin.
L’ensemble de l’éclairage et des luminaires a été repensé. Nous avons profité de la hauteur sous plafond pour positionner cette suspension en cannage noir, qui donne tout le côté aérien à ce volume de la pièce. Ce luminaire qui identifie également, dans l’espace, le coin salle à manger.

For the living room, we chose to keep it open and airy. The large fan adds visual interest while all of the furnishings remained neutral. The wall color is Functional Gray from Sherwin Williams. The fireplace was covered in American Clay in order to give it the look of concrete. We had custom benches made out of reclaimed barn wood that flank either side of the fireplace.
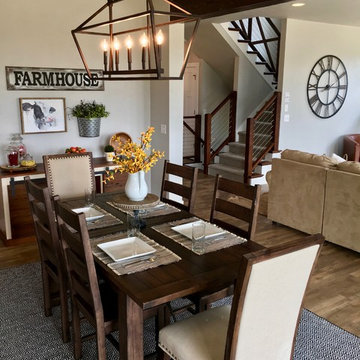
Open concept is totally in, and it looks great on this house! Along with the extra large sliding doors that lead to the deck, this space is perfect for dining and entertaining! Did you see that lighting fixture above the dining table? LOVE!
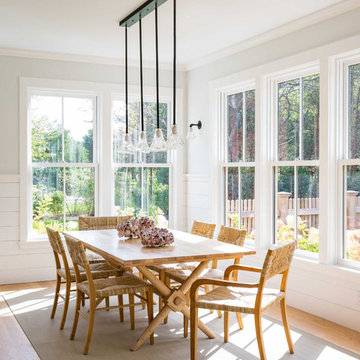
Mittelgroße Country Wohnküche ohne Kamin mit hellem Holzboden, grauer Wandfarbe und braunem Boden in Boston
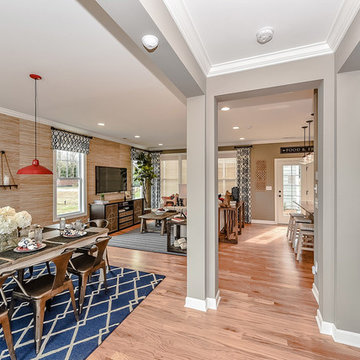
Introducing the Courtyard Collection at Sonoma, located near Ballantyne in Charlotte. These 51 single-family homes are situated with a unique twist, and are ideal for people looking for the lifestyle of a townhouse or condo, without shared walls. Lawn maintenance is included! All homes include kitchens with granite counters and stainless steel appliances, plus attached 2-car garages. Our 3 model homes are open daily! Schools are Elon Park Elementary, Community House Middle, Ardrey Kell High. The Hanna is a 2-story home which has everything you need on the first floor, including a Kitchen with an island and separate pantry, open Family/Dining room with an optional Fireplace, and the laundry room tucked away. Upstairs is a spacious Owner's Suite with large walk-in closet, double sinks, garden tub and separate large shower. You may change this to include a large tiled walk-in shower with bench seat and separate linen closet. There are also 3 secondary bedrooms with a full bath with double sinks.
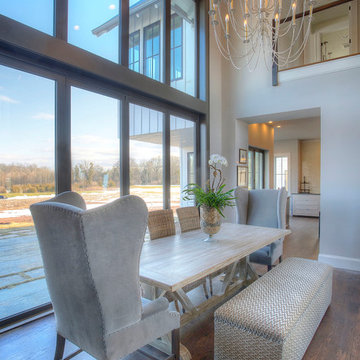
An integrated family living dining space.
Offenes, Mittelgroßes Country Esszimmer mit grauer Wandfarbe und braunem Holzboden in New York
Offenes, Mittelgroßes Country Esszimmer mit grauer Wandfarbe und braunem Holzboden in New York
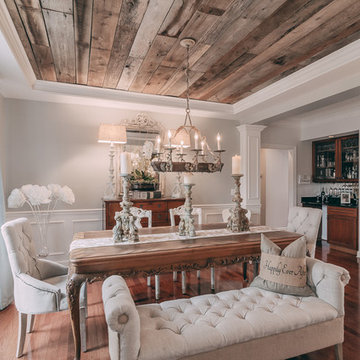
Elegant Homes Photography
Offenes, Mittelgroßes Landhausstil Esszimmer mit weißer Wandfarbe und braunem Holzboden in Nashville
Offenes, Mittelgroßes Landhausstil Esszimmer mit weißer Wandfarbe und braunem Holzboden in Nashville
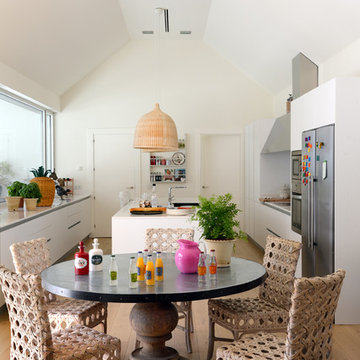
Pablo Zuloaga, Hola Fashion por Andrea Savini
Mittelgroße Landhaus Wohnküche ohne Kamin mit weißer Wandfarbe und hellem Holzboden in Sevilla
Mittelgroße Landhaus Wohnküche ohne Kamin mit weißer Wandfarbe und hellem Holzboden in Sevilla
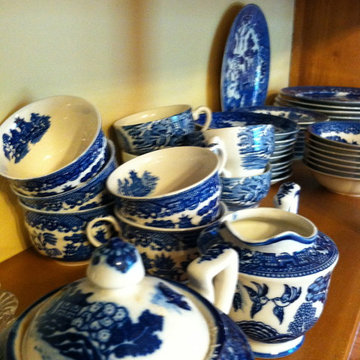
Styling & Photos by Shannon Matteson
(Embur Interiors)
Offenes, Großes Country Esszimmer mit gelber Wandfarbe in Albuquerque
Offenes, Großes Country Esszimmer mit gelber Wandfarbe in Albuquerque

Informal dining room with rustic round table, gray upholstered chairs, and built in window seat with firewood storage
Photo by Stacy Zarin Goldberg Photography
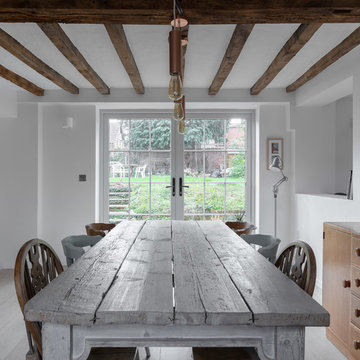
Peter Landers
Offenes, Mittelgroßes Country Esszimmer mit weißer Wandfarbe, hellem Holzboden, Tunnelkamin, Kaminumrandung aus Backstein und beigem Boden in Oxfordshire
Offenes, Mittelgroßes Country Esszimmer mit weißer Wandfarbe, hellem Holzboden, Tunnelkamin, Kaminumrandung aus Backstein und beigem Boden in Oxfordshire
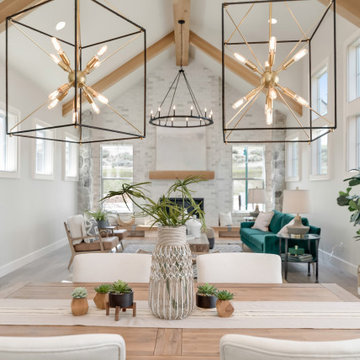
Mittelgroße Landhausstil Wohnküche mit grauer Wandfarbe, hellem Holzboden, Kamin, Kaminumrandung aus Stein und grauem Boden in Boise
Komfortabele Landhausstil Esszimmer Ideen und Design
7
