Komfortabele Landhausstil Esszimmer Ideen und Design
Suche verfeinern:
Budget
Sortieren nach:Heute beliebt
161 – 180 von 2.296 Fotos
1 von 3
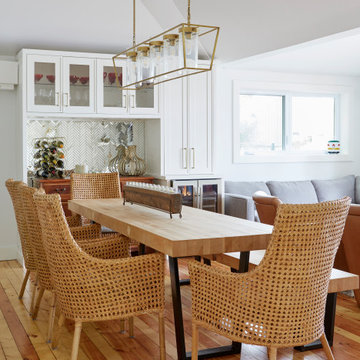
Offenes, Kleines Landhausstil Esszimmer mit weißer Wandfarbe, hellem Holzboden und gewölbter Decke in Toronto
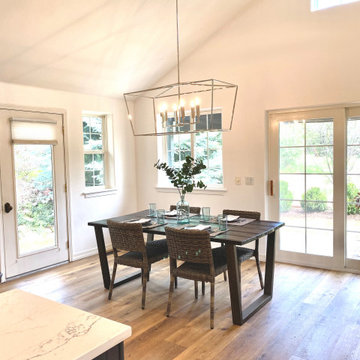
Offenes, Mittelgroßes Landhaus Esszimmer mit weißer Wandfarbe, braunem Holzboden und gewölbter Decke in Denver
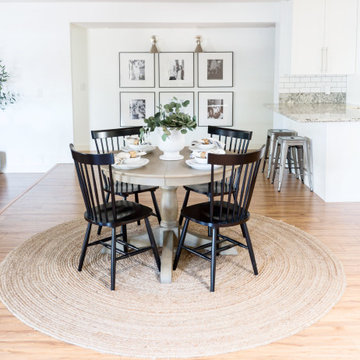
Offenes, Kleines Landhausstil Esszimmer mit weißer Wandfarbe, Laminat und beigem Boden in Phoenix
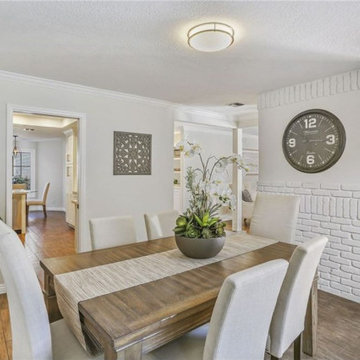
Offenes, Mittelgroßes Country Esszimmer mit braunem Holzboden und grauem Boden in Orange County

Offenes, Mittelgroßes Landhaus Esszimmer ohne Kamin mit weißer Wandfarbe, braunem Holzboden und braunem Boden in Tokio
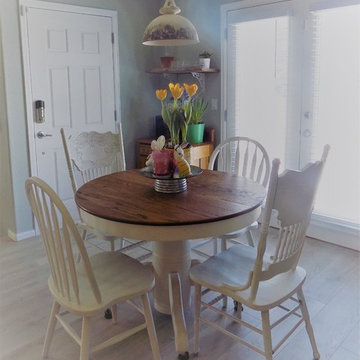
Offenes, Kleines Country Esszimmer mit blauer Wandfarbe, Laminat und braunem Boden in Denver

Open concept dining room. See through fireplace clad in shiplap. Marble dining table with Restoration Hardware linear chandelier. Black front door. Photo credit to Clarity NW
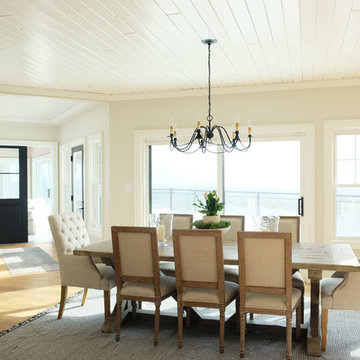
This beautiful, modern farm style custom home was elevated into a sophisticated design with layers of warm whites, panelled walls, t&g ceilings and natural granite stone.
It's built on top of an escarpment designed with large windows that has a spectacular view from every angle.
There are so many custom details that make this home so special. From the custom front entry mahogany door, white oak sliding doors, antiqued pocket doors, herringbone slate floors, a dog shower, to the specially designed room to store their firewood for their 20-foot high custom stone fireplace.
Other added bonus features include the four-season room with a cathedral wood panelled ceiling, large windows on every side to take in the breaking views, and a 1600 sqft fully finished detached heated garage.
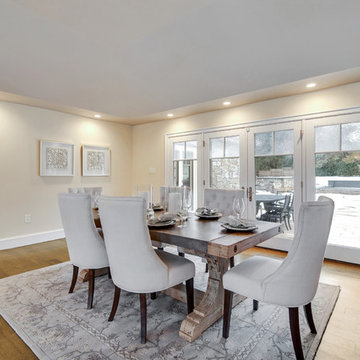
Casual dining room
Offenes, Mittelgroßes Landhaus Esszimmer mit grauer Wandfarbe und braunem Holzboden in Philadelphia
Offenes, Mittelgroßes Landhaus Esszimmer mit grauer Wandfarbe und braunem Holzboden in Philadelphia
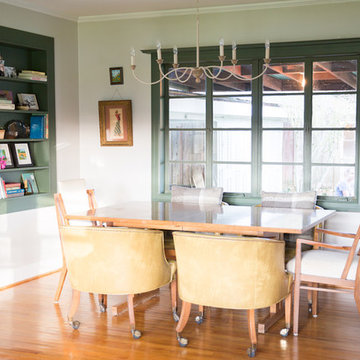
Photography: Jen Burner Photography
Offenes, Mittelgroßes Country Esszimmer ohne Kamin mit grauer Wandfarbe, braunem Holzboden und braunem Boden in New Orleans
Offenes, Mittelgroßes Country Esszimmer ohne Kamin mit grauer Wandfarbe, braunem Holzboden und braunem Boden in New Orleans
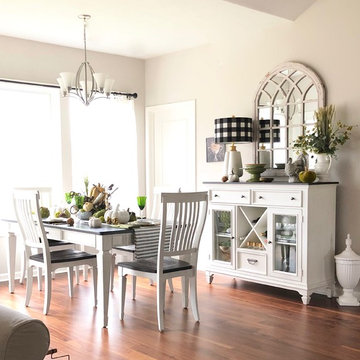
Amie Freling at www.memehillstudio.com
Dining Set: Shelby 5-pc. Dining Set
Buffet: Shelby Buffet
Mittelgroße Country Wohnküche ohne Kamin mit beiger Wandfarbe, braunem Holzboden und braunem Boden in New York
Mittelgroße Country Wohnküche ohne Kamin mit beiger Wandfarbe, braunem Holzboden und braunem Boden in New York
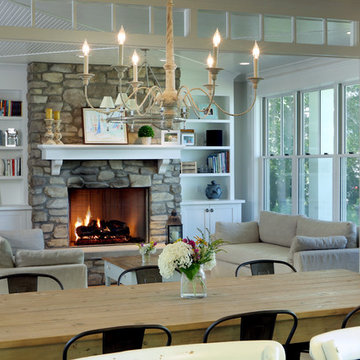
Builder: Boone Construction
Photographer: M-Buck Studio
This lakefront farmhouse skillfully fits four bedrooms and three and a half bathrooms in this carefully planned open plan. The symmetrical front façade sets the tone by contrasting the earthy textures of shake and stone with a collection of crisp white trim that run throughout the home. Wrapping around the rear of this cottage is an expansive covered porch designed for entertaining and enjoying shaded Summer breezes. A pair of sliding doors allow the interior entertaining spaces to open up on the covered porch for a seamless indoor to outdoor transition.
The openness of this compact plan still manages to provide plenty of storage in the form of a separate butlers pantry off from the kitchen, and a lakeside mudroom. The living room is centrally located and connects the master quite to the home’s common spaces. The master suite is given spectacular vistas on three sides with direct access to the rear patio and features two separate closets and a private spa style bath to create a luxurious master suite. Upstairs, you will find three additional bedrooms, one of which a private bath. The other two bedrooms share a bath that thoughtfully provides privacy between the shower and vanity.
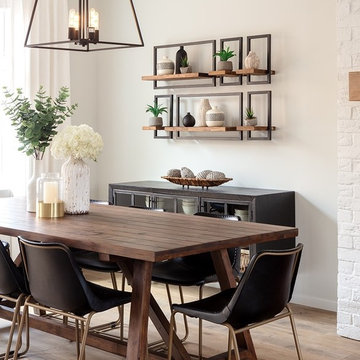
Architectural Consulting, Exterior Finishes, Interior Finishes, Showsuite
Town Home Development, Surrey BC
Park Ridge Homes, Raef Grohne Photographer
Offenes, Kleines Country Esszimmer mit weißer Wandfarbe, Laminat, Kamin und Kaminumrandung aus Backstein in Vancouver
Offenes, Kleines Country Esszimmer mit weißer Wandfarbe, Laminat, Kamin und Kaminumrandung aus Backstein in Vancouver
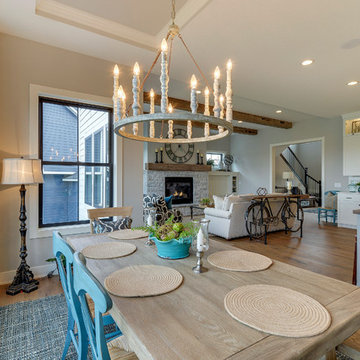
Open Dining Room with unique chandelier and ceiling with crown molding.
Offenes, Mittelgroßes Landhausstil Esszimmer mit grauer Wandfarbe, braunem Holzboden und braunem Boden in Minneapolis
Offenes, Mittelgroßes Landhausstil Esszimmer mit grauer Wandfarbe, braunem Holzboden und braunem Boden in Minneapolis
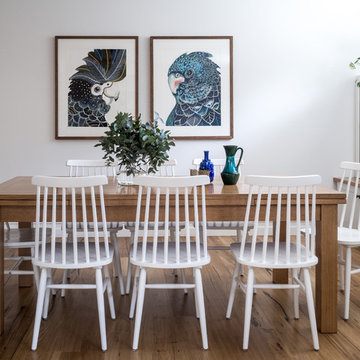
Elissa Shekar
Offenes, Kleines Country Esszimmer ohne Kamin mit weißer Wandfarbe, braunem Holzboden und braunem Boden in Melbourne
Offenes, Kleines Country Esszimmer ohne Kamin mit weißer Wandfarbe, braunem Holzboden und braunem Boden in Melbourne
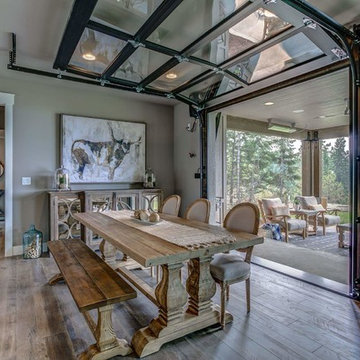
Since the dining room is an extension of the kitchen and living room, we opted to add a garage door. This makes for easy indoor/outdoor living.
Offenes, Mittelgroßes Country Esszimmer mit grauer Wandfarbe, Laminat und grauem Boden in Seattle
Offenes, Mittelgroßes Country Esszimmer mit grauer Wandfarbe, Laminat und grauem Boden in Seattle
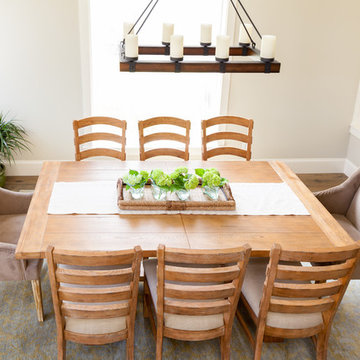
Christian J Anderson Photography
Offenes, Mittelgroßes Country Esszimmer ohne Kamin mit grauer Wandfarbe, braunem Holzboden und braunem Boden in Seattle
Offenes, Mittelgroßes Country Esszimmer ohne Kamin mit grauer Wandfarbe, braunem Holzboden und braunem Boden in Seattle
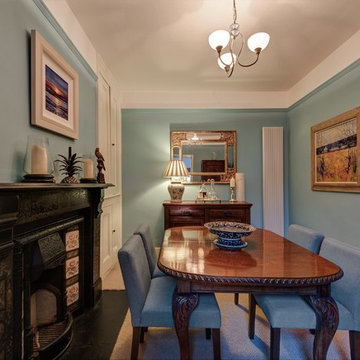
Antique furniture
Geschlossenes, Kleines Country Esszimmer mit blauer Wandfarbe, Teppichboden, Kamin und Kaminumrandung aus Stein in Oxfordshire
Geschlossenes, Kleines Country Esszimmer mit blauer Wandfarbe, Teppichboden, Kamin und Kaminumrandung aus Stein in Oxfordshire
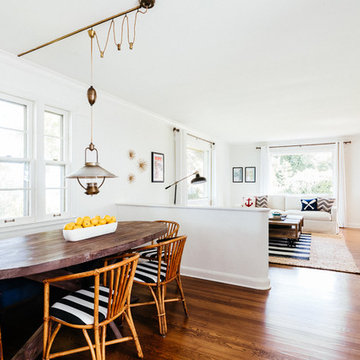
Colin Price Photography
Offenes, Kleines Landhausstil Esszimmer ohne Kamin mit weißer Wandfarbe und braunem Holzboden in Milwaukee
Offenes, Kleines Landhausstil Esszimmer ohne Kamin mit weißer Wandfarbe und braunem Holzboden in Milwaukee
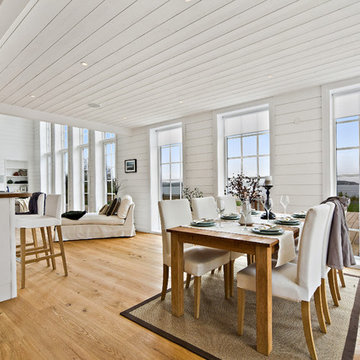
Offenes, Mittelgroßes Landhausstil Esszimmer ohne Kamin mit weißer Wandfarbe und braunem Holzboden in Göteborg
Komfortabele Landhausstil Esszimmer Ideen und Design
9