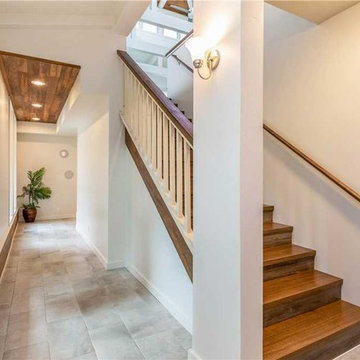Komfortabele Maritime Wohnideen
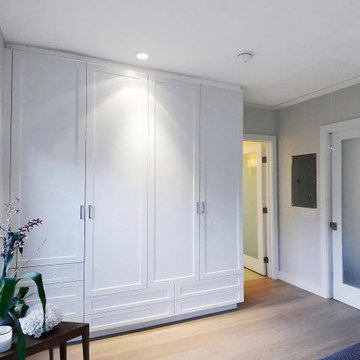
One of the bedrooms’ custom-built wardrobes outfitted with hanging space, drawers and shelves.
Mittelgroßes, Neutrales Maritimes Ankleidezimmer mit Einbauschrank, Schrankfronten im Shaker-Stil, weißen Schränken, hellem Holzboden und beigem Boden in Los Angeles
Mittelgroßes, Neutrales Maritimes Ankleidezimmer mit Einbauschrank, Schrankfronten im Shaker-Stil, weißen Schränken, hellem Holzboden und beigem Boden in Los Angeles
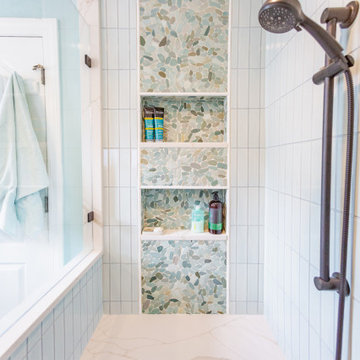
A secondary hand-held shower in matte black is mounted on a pole providing flexible height options near the bench seat. The long supply line insures that the shower is easily cleaned and is handy for bathing a pet too.
Tile in soothing spa colors complete the shower.

This coastal, contemporary Tiny Home features a warm yet industrial style kitchen with stainless steel counters and husky tool drawers with black cabinets. the silver metal counters are complimented by grey subway tiling as a backsplash against the warmth of the locally sourced curly mango wood windowsill ledge. I mango wood windowsill also acts as a pass-through window to an outdoor bar and seating area on the deck. Entertaining guests right from the kitchen essentially makes this a wet-bar. LED track lighting adds the right amount of accent lighting and brightness to the area. The window is actually a french door that is mirrored on the opposite side of the kitchen. This kitchen has 7-foot long stainless steel counters on either end. There are stainless steel outlet covers to match the industrial look. There are stained exposed beams adding a cozy and stylish feeling to the room. To the back end of the kitchen is a frosted glass pocket door leading to the bathroom. All shelving is made of Hawaiian locally sourced curly mango wood. A stainless steel fridge matches the rest of the style and is built-in to the staircase of this tiny home. Dish drying racks are hung on the wall to conserve space and reduce clutter.

This beach home was originally built in 1936. It's a great property, just steps from the sand, but it needed a major overhaul from the foundation to a new copper roof. Inside, we designed and created an open concept living, kitchen and dining area, perfect for hosting or lounging. The result? A home remodel that surpassed the homeowner's dreams.
Outside, adding a custom shower and quality materials like Trex decking added function and style to the exterior. And with panoramic views like these, you want to spend as much time outdoors as possible!
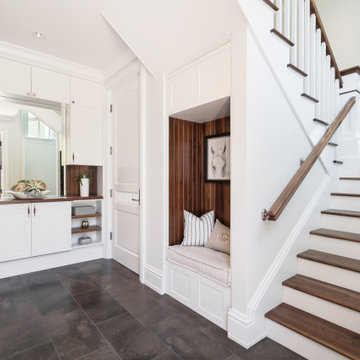
Equestrian style mudroom mimics elegant Barbados barn and tack room. Equipped with benches for seating, built in cabinetry for storage, and coat closet.
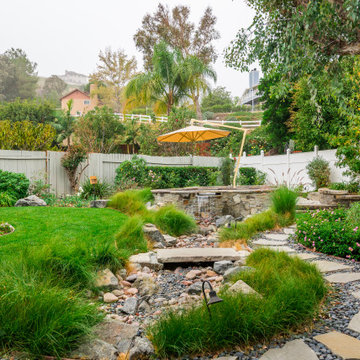
An aboveground spa features stone coping, spill way, stone tile, natural stone veneer, Pebble Tec plaster, and seating for ten. It's surrounded by a natural dry creek bed, California coastal plants, BBQ island, fire pit, and covered patio.

Zweizeilige, Mittelgroße Maritime Wohnküche mit Doppelwaschbecken, profilierten Schrankfronten, grauen Schränken, Quarzwerkstein-Arbeitsplatte, Küchenrückwand in Grün, Rückwand aus Glasfliesen, Küchengeräten aus Edelstahl, Vinylboden, Kücheninsel, grauem Boden und weißer Arbeitsplatte in Houston

Painted cabinetry with antique brass hardware.
Interior Designer: Simons Design Studio
Builder: Magleby Construction
Photography: Alan Blakely Photography
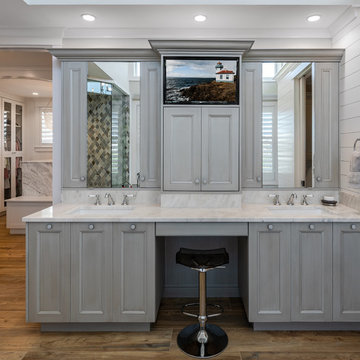
Mittelgroßes Maritimes Badezimmer En Suite mit Schrankfronten mit vertiefter Füllung, grauen Schränken, weißer Wandfarbe, braunem Holzboden, Unterbauwaschbecken, Granit-Waschbecken/Waschtisch und weißer Waschtischplatte in Tampa

Kleiner Maritimer Wintergarten mit Schieferboden, normaler Decke und schwarzem Boden in Nashville
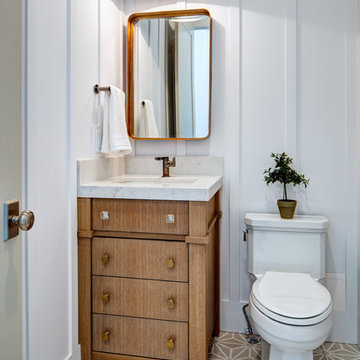
Kleine Maritime Gästetoilette mit verzierten Schränken, Toilette mit Aufsatzspülkasten, Unterbauwaschbecken, Marmor-Waschbecken/Waschtisch, hellbraunen Holzschränken, weißer Wandfarbe, beigem Boden und weißer Waschtischplatte in Salt Lake City

Shooting Star Photography
In Collaboration with Charles Cudd Co.
Mittelgroßes, Zweistöckiges Maritimes Haus mit weißer Fassadenfarbe und Schindeldach in Minneapolis
Mittelgroßes, Zweistöckiges Maritimes Haus mit weißer Fassadenfarbe und Schindeldach in Minneapolis
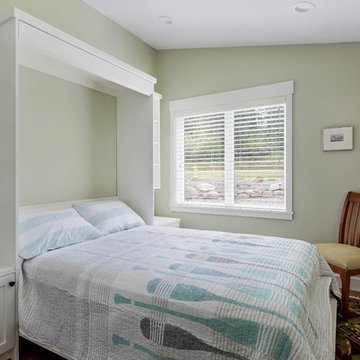
Kleines Maritimes Gästezimmer mit grüner Wandfarbe, hellem Holzboden und braunem Boden in Seattle
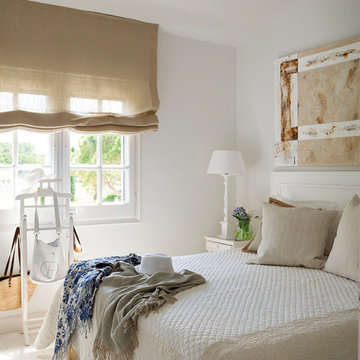
Mittelgroßes Maritimes Hauptschlafzimmer mit weißer Wandfarbe, beigem Boden und gebeiztem Holzboden in Madrid
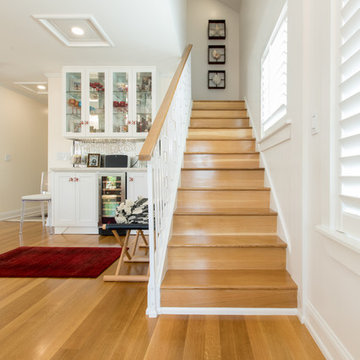
White walls are complemented by the warm blonde color of custom white oak quarter and rift sawn wood floors in this Key West home. Flooring and custom staircase were made to order by Hull Forest Products, www.hullforest.com. 1-800-928-9602. Photo by Florence Nebbout.

Kleines Maritimes Badezimmer En Suite mit Schrankfronten im Shaker-Stil, braunen Schränken, Badewanne in Nische, Duschbadewanne, Wandtoilette mit Spülkasten, blauen Fliesen, Keramikfliesen, blauer Wandfarbe, Keramikboden, Unterbauwaschbecken, Quarzwerkstein-Waschtisch, blauem Boden und Falttür-Duschabtrennung in San Francisco
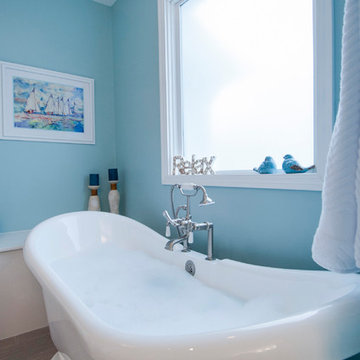
Großes Maritimes Badezimmer En Suite mit weißen Schränken, freistehender Badewanne, Eckdusche, Wandtoilette mit Spülkasten, blauer Wandfarbe, Mosaik-Bodenfliesen, integriertem Waschbecken, Onyx-Waschbecken/Waschtisch, braunem Boden und Falttür-Duschabtrennung in Kolumbus

Photo by Greg Premru
Cabinet Design, Architect Tom Catalano
Geschlossene, Große Maritime Küche in U-Form mit Schrankfronten im Shaker-Stil, grünen Schränken, Küchenrückwand in Beige, Rückwand aus Metrofliesen, weißen Elektrogeräten, Kücheninsel, Mineralwerkstoff-Arbeitsplatte, Linoleum und grauem Boden in Boston
Geschlossene, Große Maritime Küche in U-Form mit Schrankfronten im Shaker-Stil, grünen Schränken, Küchenrückwand in Beige, Rückwand aus Metrofliesen, weißen Elektrogeräten, Kücheninsel, Mineralwerkstoff-Arbeitsplatte, Linoleum und grauem Boden in Boston
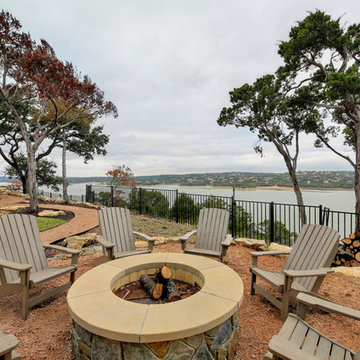
Kurt Forschen of Twist Tours Photography
Großer, Unbedeckter Maritimer Patio hinter dem Haus mit Granitsplitt in Austin
Großer, Unbedeckter Maritimer Patio hinter dem Haus mit Granitsplitt in Austin
Komfortabele Maritime Wohnideen
7



















