Komfortabele Mid-Century Garten Ideen und Design
Suche verfeinern:
Budget
Sortieren nach:Heute beliebt
21 – 40 von 702 Fotos
1 von 3
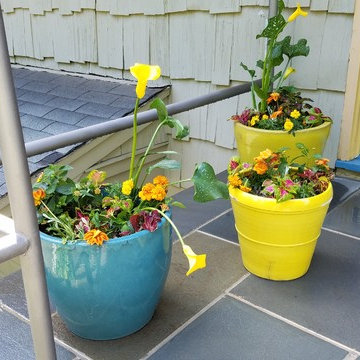
Geometrischer, Mittelgroßer Mid-Century Vorgarten mit direkter Sonneneinstrahlung und Mulch in New York

Central courtyard forms the main secluded space, capturing northern sun while protecting from the south westerly windows off the ocean. Large sliding doors create visual links through the study and dining spaces from front to rear.
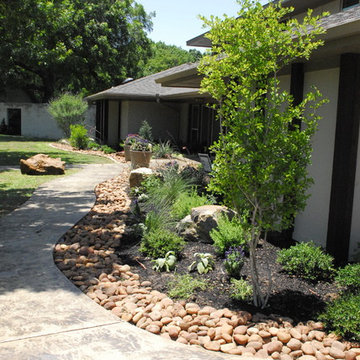
Mittelgroßer Retro Garten im Frühling mit direkter Sonneneinstrahlung und Natursteinplatten in Dallas
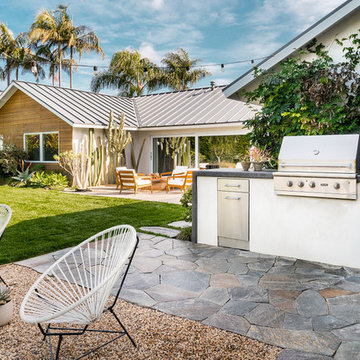
Brett Hilton: Designed for a young family in Newport's Dover Shores community. The Indoors blend seamlessly with the exterior. A small pool with integrated sun-deck and automatic cover take up about 1/3 of the backyard. BBQ, Fire feature with built-in seating and modest turf area complete the space. Bold Cactus, succulents and sub-tropical foliage create a verdant and cooling effect while using very little water. In the front yard, Large Olives were brought in to obscure the master bedroom which sits 20' from the street. A masonry and white plaster rendered wall create a private entry courtyard dotted with Agaves, Echeverias, grasses and sun-grown Dracaena marginata.
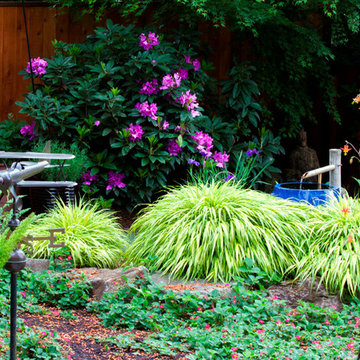
Another requirement of the Backyard Habitate Certification was a selective list of plants, proven to be favorites of local bird life. Many are natives and others meet other plant characteristics allowed. Japanese Forest Grass, a variety of ferns, Snowberry, Bleeding Heart and the like call out to to those soaring overhead. Photography by: Joe Hollowell
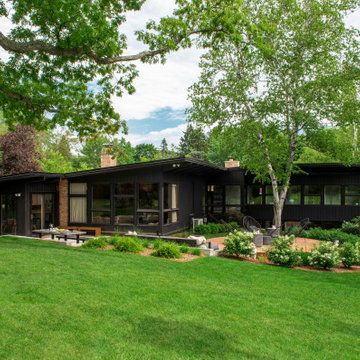
Overall view of the new backyard landscape for this Leenhouts designed mid-century modern home in Fox Point, Wisconsin.
Renn Kuhnen Photography
Mittelgroßer Retro Garten im Sommer, hinter dem Haus mit Feuerstelle, direkter Sonneneinstrahlung und Dielen in Milwaukee
Mittelgroßer Retro Garten im Sommer, hinter dem Haus mit Feuerstelle, direkter Sonneneinstrahlung und Dielen in Milwaukee
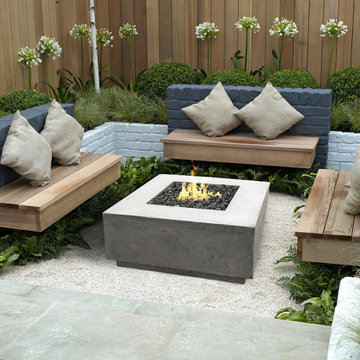
Custom outdoor concrete fire pit
Kleiner Retro Garten hinter dem Haus mit Feuerstelle in Salt Lake City
Kleiner Retro Garten hinter dem Haus mit Feuerstelle in Salt Lake City
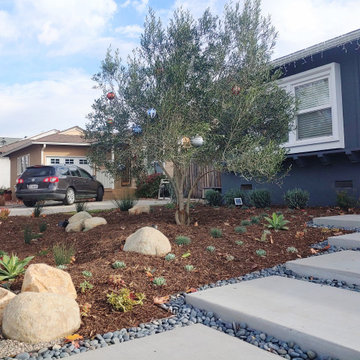
In this project I set out to create a modern yet inviting front yard. Having ditched the lawn we went with a drought tolerant plant pallet made up of gray and blue foliage, with pops of orange. I save on irrigation I designed the space to capture all the rain water that falls on the property. This was achieved through contouring the land to capture rain water and then incorporating various gravels into the hard scape. Gravel slows water down dining it a chance to absorb into the soil.
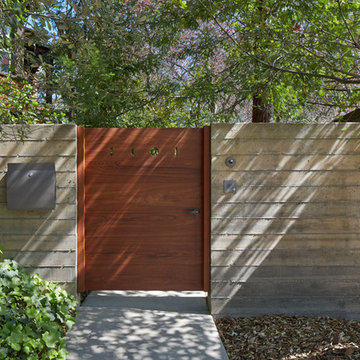
Entry gate at mid-century home in Berkeley, California with custom Ipe entry gate, walkway wih board-formed concrete walls. - Photo by Bruce Damonte.
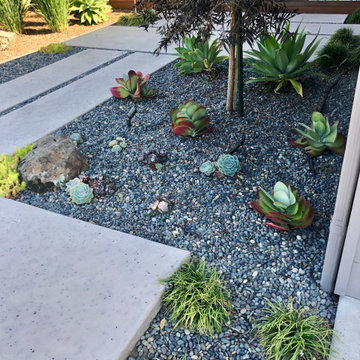
Kleiner, Halbschattiger Mid-Century Garten mit Steindeko in San Francisco
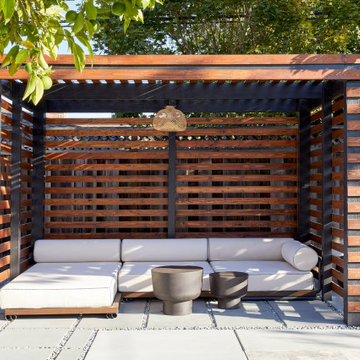
This artistic and design-forward family approached us at the beginning of the pandemic with a design prompt to blend their love of midcentury modern design with their Caribbean roots. With her parents originating from Trinidad & Tobago and his parents from Jamaica, they wanted their home to be an authentic representation of their heritage, with a midcentury modern twist. We found inspiration from a colorful Trinidad & Tobago tourism poster that they already owned and carried the tropical colors throughout the house — rich blues in the main bathroom, deep greens and oranges in the powder bathroom, mustard yellow in the dining room and guest bathroom, and sage green in the kitchen. This project was featured on Dwell in January 2022.
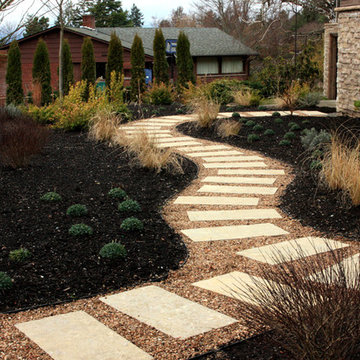
Meandering Walkway Of French Vanilla Dimensional Stone Pavers Navigating Through New Plantings Of Ornamental Grasses, Dianthus(pinks) Groundcovers, Lavender, Abelia, Dwarf Arctic Willow.
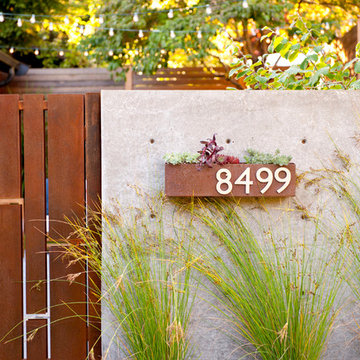
Already partially enclosed by an ipe fence and concrete wall, our client had a vision of an outdoor courtyard for entertaining on warm summer evenings since the space would be shaded by the house in the afternoon. He imagined the space with a water feature, lighting and paving surrounded by plants.
With our marching orders in place, we drew up a schematic plan quickly and met to review two options for the space. These options quickly coalesced and combined into a single vision for the space. A thick, 60” tall concrete wall would enclose the opening to the street – creating privacy and security, and making a bold statement. We knew the gate had to be interesting enough to stand up to the large concrete walls on either side, so we designed and had custom fabricated by Dennis Schleder (www.dennisschleder.com) a beautiful, visually dynamic metal gate.
Other touches include drought tolerant planting, bluestone paving with pebble accents, crushed granite paving, LED accent lighting, and outdoor furniture. Both existing trees were retained and are thriving with their new soil.
Photography by: http://www.coreenschmidt.com/
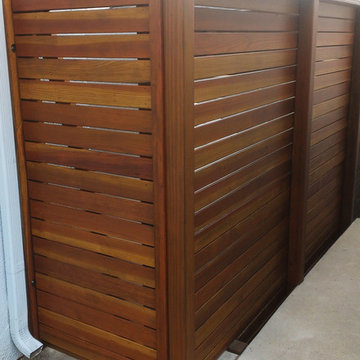
Mittelgroßer, Halbschattiger Retro Vorgarten im Frühling mit Betonboden in Los Angeles
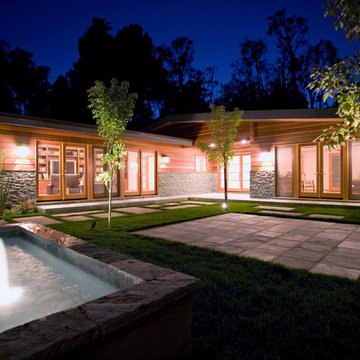
Großer Mid-Century Garten mit direkter Sonneneinstrahlung und Betonboden in Los Angeles
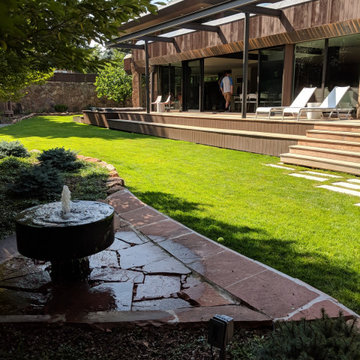
K. Dakin Design won the 2018 CARE award from the Custom Builder and Remodeler Council of Denver for the reimagination of the landscape around this classic organic-modernist home designed by Charles Haertling. The landscape design is inspired by the original home and it’s materials, especially the distinct, clean lines of the architecture and the natural, stone veneer found on the house and landscape walls. The outlines of garden beds, a small patio and a water feature reiterate the home’s straight walls juxtaposed against rough, irregular stone facades and details. This sensitivity to the architecture is clearly seen in the triangular shapes balanced with curved forms.
The clients, a couple with busy lives, wanted a simple landscape with lawn for their dogs to fetch balls. The amenities they desired were a spa, vegetable beds, fire pit, and a water feature. They wanted to soften the tall, site walls with plant material. All the material, such as the discarded, stone veneer and left-over, flagstone paving was recycled into new edging around garden areas, new flagstone paths, and a water feature. The front entry walk was inspired by a walkway at Gunnar Asplund’s cemetary in Sweden. All plant material, aside from the turf, was low water, native or climate appropriate.
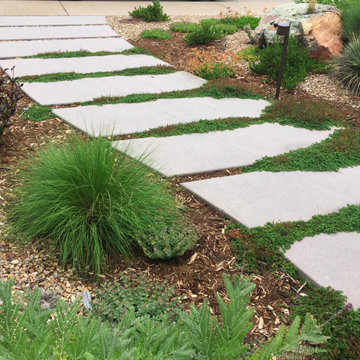
The homeowner of this midcentury modern residence in Boulder is originally from Australia and wanted the landscape design plantings to be inspired by her native land. End result was practical contemporary aesthetics, economical concrete dimensional-cut steppers, and a fabulous plant palette of ornamental grasses, hardy ground covers, and Colorado-friendly succulents.
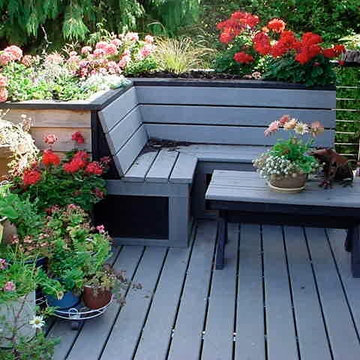
This is a small corner of a large, arched deck that overlooks the Sound. We painted the trim and posts to match the charcoal color of our clients house
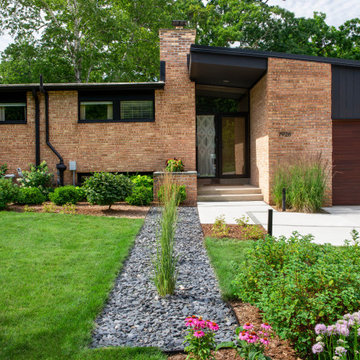
A linear planting bed with 'Overdam' ornamental grasses and slate chip mulch accentuates the chimney and built-in planter of this mid-century modern home.
Renn Kuhnen Photography
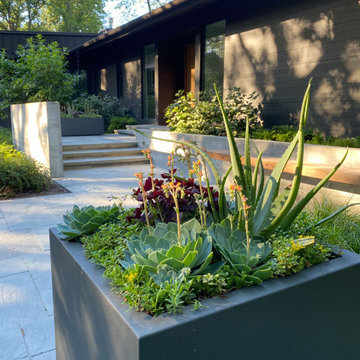
Großer, Halbschattiger Mid-Century Vorgarten im Sommer mit Blumenbeet und Natursteinplatten in Chicago
Komfortabele Mid-Century Garten Ideen und Design
2