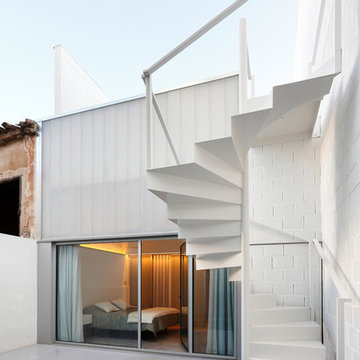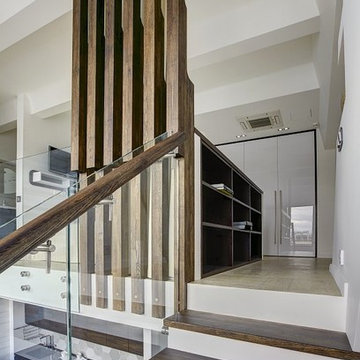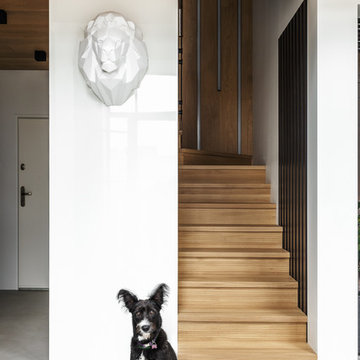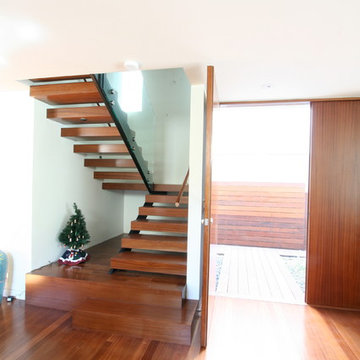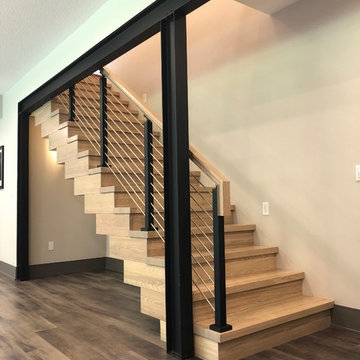Komfortabele Moderne Treppen Ideen und Design
Suche verfeinern:
Budget
Sortieren nach:Heute beliebt
21 – 40 von 9.900 Fotos
1 von 3
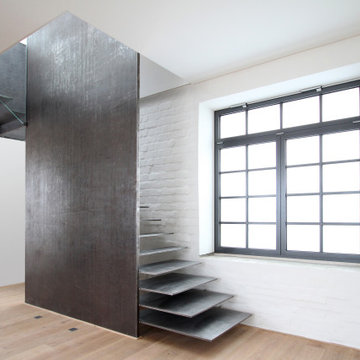
Innenansicht mit massiver Treppe aus Rohstahl und auskragenden Stahlplatten, Foto: Anne Wild
Große Moderne Treppe in München
Große Moderne Treppe in München
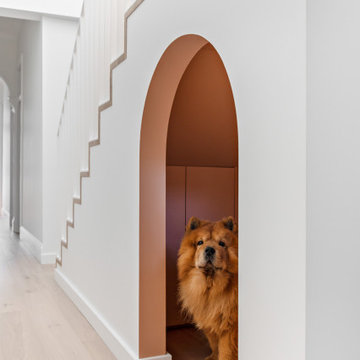
Kleine Moderne Holztreppe in L-Form mit Holz-Setzstufen und Stahlgeländer in Sydney
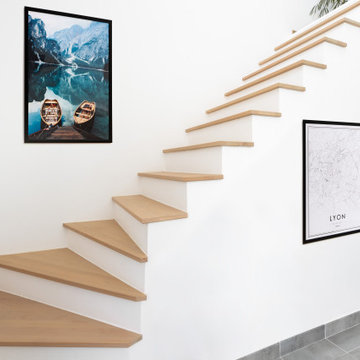
Habillage d'un escalier en béton avec des marches en bois massif dans un style moderne et épuré. Les marches sont en hêtre massif qualité ébénisterie.
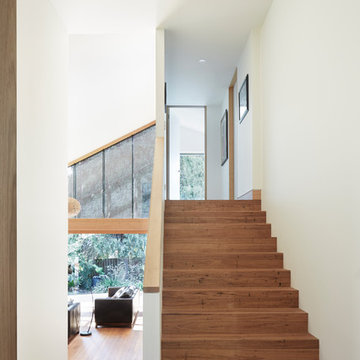
This stair void offers views toward the established back garden. The garden facade screen creates a quality of light that is gentle and bright throughout the house.
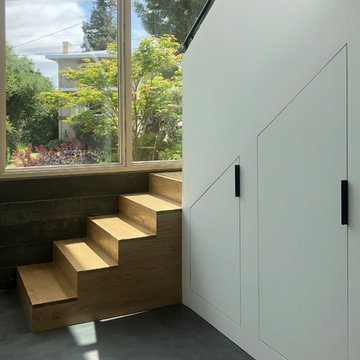
A vestibule with a grand staircase surrounded by windows was added to the clients house to re-imagine the functionality and flow of their home.
Mittelgroße Moderne Treppe in U-Form mit Holz-Setzstufen in San Francisco
Mittelgroße Moderne Treppe in U-Form mit Holz-Setzstufen in San Francisco
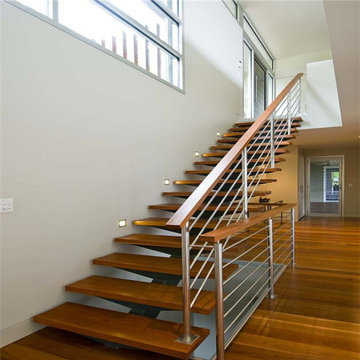
metal stringer with black powder coating
Gerade, Mittelgroße Moderne Holztreppe mit offenen Setzstufen und Stahlgeländer
Gerade, Mittelgroße Moderne Holztreppe mit offenen Setzstufen und Stahlgeländer
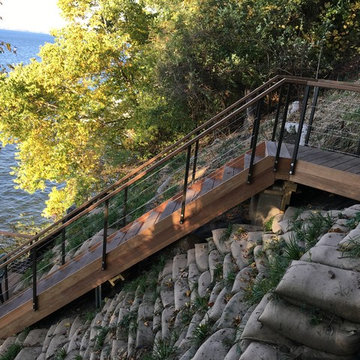
Quigley Decks & Fence
Mittelgroße Moderne Holztreppe in L-Form mit Holz-Setzstufen in Milwaukee
Mittelgroße Moderne Holztreppe in L-Form mit Holz-Setzstufen in Milwaukee
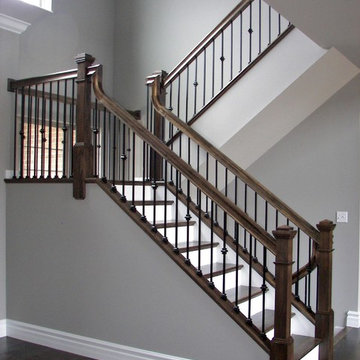
J.Lynn Photography
Mittelgroße Moderne Holztreppe in U-Form mit gebeizten Holz-Setzstufen in St. Louis
Mittelgroße Moderne Holztreppe in U-Form mit gebeizten Holz-Setzstufen in St. Louis
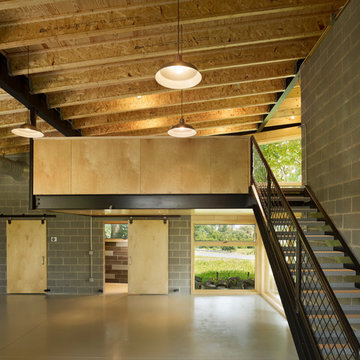
Halkin Photography
Gerade, Große Moderne Metalltreppe mit offenen Setzstufen in Philadelphia
Gerade, Große Moderne Metalltreppe mit offenen Setzstufen in Philadelphia
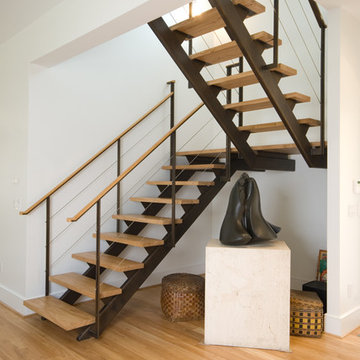
Complete metal stair, metal structure, metal railings,contemporary. metal railing with wood top, steel structure, steel stringer, awesome stairs, open design staircase, floating staircase
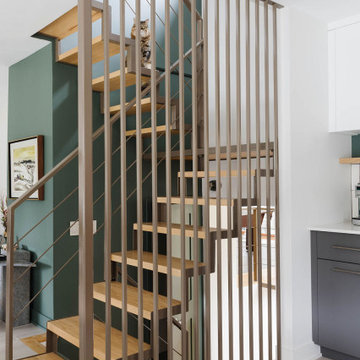
Beautiful open staircase
Mittelgroße Moderne Metalltreppe in U-Form mit Holz-Setzstufen und Stahlgeländer in Montreal
Mittelgroße Moderne Metalltreppe in U-Form mit Holz-Setzstufen und Stahlgeländer in Montreal
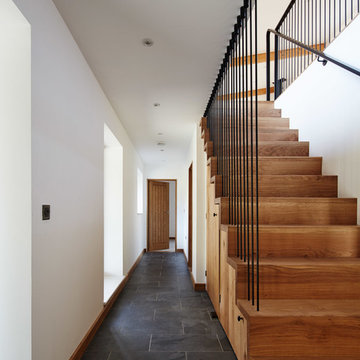
Joakim Boren
Gerade, Mittelgroße Moderne Holztreppe mit Holz-Setzstufen und Stahlgeländer in Sonstige
Gerade, Mittelgroße Moderne Holztreppe mit Holz-Setzstufen und Stahlgeländer in Sonstige

We created an almost crystalline form that reflected the push and pull of the most important factors on the site: views directly to the NNW, an approach from the ESE, and of course, sun from direct south. To keep the size modest, we peeled away the excess spaces and scaled down any rooms that desired intimacy (the bedrooms) or did not require height (the pool room).
Photographer credit: Irvin Serrano

Builder: Brad DeHaan Homes
Photographer: Brad Gillette
Every day feels like a celebration in this stylish design that features a main level floor plan perfect for both entertaining and convenient one-level living. The distinctive transitional exterior welcomes friends and family with interesting peaked rooflines, stone pillars, stucco details and a symmetrical bank of windows. A three-car garage and custom details throughout give this compact home the appeal and amenities of a much-larger design and are a nod to the Craftsman and Mediterranean designs that influenced this updated architectural gem. A custom wood entry with sidelights match the triple transom windows featured throughout the house and echo the trim and features seen in the spacious three-car garage. While concentrated on one main floor and a lower level, there is no shortage of living and entertaining space inside. The main level includes more than 2,100 square feet, with a roomy 31 by 18-foot living room and kitchen combination off the central foyer that’s perfect for hosting parties or family holidays. The left side of the floor plan includes a 10 by 14-foot dining room, a laundry and a guest bedroom with bath. To the right is the more private spaces, with a relaxing 11 by 10-foot study/office which leads to the master suite featuring a master bath, closet and 13 by 13-foot sleeping area with an attractive peaked ceiling. The walkout lower level offers another 1,500 square feet of living space, with a large family room, three additional family bedrooms and a shared bath.
Komfortabele Moderne Treppen Ideen und Design
2

