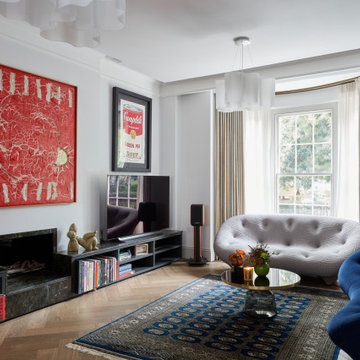Komfortabele Moderne Wohnideen und Designs

Spacious butlers pantry with sink, cooktop and lots of storage space.
Moderne Küche mit Waschbecken, Quarzwerkstein-Arbeitsplatte, Küchenrückwand in Weiß, Rückwand aus Quarzwerkstein, braunem Holzboden, weißer Arbeitsplatte, flächenbündigen Schrankfronten und schwarzen Schränken in Melbourne
Moderne Küche mit Waschbecken, Quarzwerkstein-Arbeitsplatte, Küchenrückwand in Weiß, Rückwand aus Quarzwerkstein, braunem Holzboden, weißer Arbeitsplatte, flächenbündigen Schrankfronten und schwarzen Schränken in Melbourne
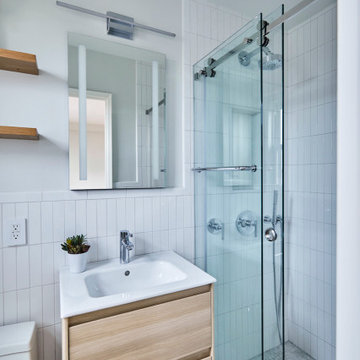
Glossy green Oyster Shell from our Foundations Collection takes center stage in this contemporary New York bathroom. Vertical straight-set 2x6 Tile across the shower and backsplash, trimmed with a single horizontal top course, gives this compact bathroom a clean and understated elegance.
DESIGN
reBuild Workshop
PHOTOS
Pepe Molina
INSTALLER
reBuild Workshop
TILE SHOWN
2x6 in Oyster Shell

Mittelgroßes Modernes Duschbad mit flächenbündigen Schrankfronten, hellbraunen Holzschränken, Duschnische, Wandtoilette, farbigen Fliesen, Porzellanfliesen, grauer Wandfarbe, Porzellan-Bodenfliesen, integriertem Waschbecken, Mineralwerkstoff-Waschtisch, braunem Boden, Schiebetür-Duschabtrennung, grauer Waschtischplatte, Einzelwaschbecken und schwebendem Waschtisch in Novosibirsk

A full renovation of a Primary Bath Suite. Taking the bathroom down to the studs, we utilized an outdoor closet to expand the space and create a large walk-in wet room housing a shower and soaking tub. All new tile, paint, custom vanity, and finishes created a spa bathroom retreat for our wonderful clients.

Modern Shaded Living Area, Pool Cabana and Outdoor Bar
Kleiner Moderner Patio neben dem Haus mit Natursteinplatten und Gazebo in New York
Kleiner Moderner Patio neben dem Haus mit Natursteinplatten und Gazebo in New York

For this home in the Canberra suburb of Forde, Studio Black Interiors gave the laundry an interior design makeover. Studio Black was responsible for re-designing the laundry and selecting the finishes and fixtures to make the laundry feel more modern and practical for this family home. Photography by Hcreations.

L’ingresso: sulla parte destra dell’ingresso la nicchia è stata ingrandita con l’inserimento di un mobile su misura che funge da svuota-tasche e scarpiera. Qui il soffitto si abbassa e crea una zona di “compressione” in modo da allargare lo spazio della zona Living una volta superato l’arco ed il gradino!

В детской комнате желтый шкаф из Iкеа, который искали пол года по всем сайтам, так как к моменту ремонта он оказался снят с производства, прекрасно уживается с авторской мебелью спроектированной по эскизам архитектора. На низкой столешнице-подоконнике можно устраивать рыцарские баталии или смотреть на отбывающие поезда и закаты.
Мебель в спальне сделана на заказ по эскизам архитектора.
Стилист: Татьяна Гедике
Фото: Сергей Красюк

Mittelgroßes, Offenes Modernes Wohnzimmer mit weißer Wandfarbe, braunem Holzboden, Multimediawand und braunem Boden in Moskau

We ? bathroom renovations! This initially drab space was so poorly laid-out that it fit only a tiny vanity for a family of four!
Working in the existing footprint, and in a matter of a few weeks, we were able to design and renovate this space to accommodate a double vanity (SO important when it is the only bathroom in the house!). In addition, we snuck in a private toilet room for added functionality. Now this bath is a stunning workhorse!
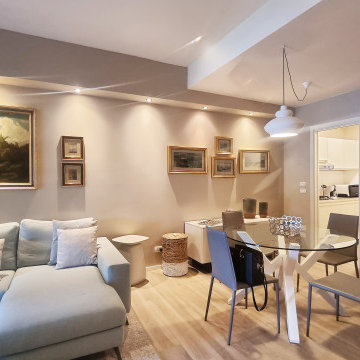
Un piccolo trilocale fronte lago per trascorrere le vacanze estive é stato completamente ristrutturato: dai pavimenti, al colore delle pareti fino al rifacimento totale del bagno.
L arredamento é stato tutto sostituito con uno stile moderno mantenendo colori caldi e neutri, l unico vero e proprio tocco di colore viene dato dal divano.

Mittelgroßes Modernes Badezimmer En Suite mit flächenbündigen Schrankfronten, grauen Schränken, Einbaubadewanne, bodengleicher Dusche, grünen Fliesen, Keramikfliesen, grüner Wandfarbe, Terrazzo-Boden, Aufsatzwaschbecken, grauem Boden, offener Dusche, grauer Waschtischplatte, Doppelwaschbecken und eingebautem Waschtisch in Nizza
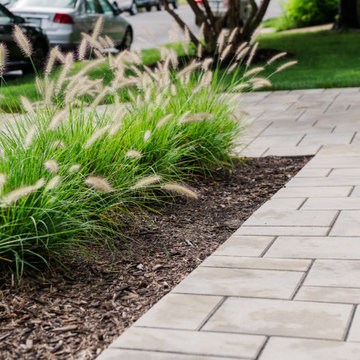
We used Techobloc Blu80 for the driveway and walkway, which blended well with the look of the house and the concrete in the back garden.
Mittelgroßer, Halbschattiger Moderner Vorgarten mit Auffahrt, Gehweg und Betonboden in Washington, D.C.
Mittelgroßer, Halbschattiger Moderner Vorgarten mit Auffahrt, Gehweg und Betonboden in Washington, D.C.

Bathroom Remodel with new black trim picture window to compliment the black tile and plumbing trim. We love how this tiny detail makes the window much more interesting and integrated.
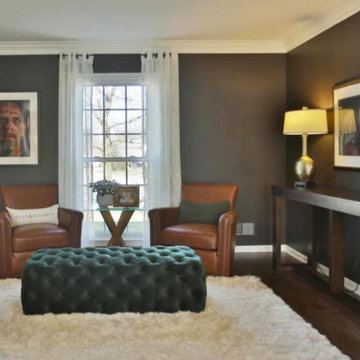
Whether your goal is to redefine an existing space, or create an entirely new footprint, Hallowed Home will guide you through the process - offering a full spectrum of design services.
Our mission is simple; craft a well appointed sanctuary. Bold, livable luxury.
About the Owner I Lauren Baldwin
Lauren’s desire to conceptualize extraordinary surroundings, along with her ability to foster lasting relationships, was the driving force behind Hallowed Home’s inception. Finding trends far too underwhelming, she prefers to craft distinctive spaces that remain relevant.
Specializing in dark and moody transitional interiors; Lauren’s keen eye for refined coziness, coupled with a deep admiration of fine art, enable her unique design approach.
With a personal affinity for classic American and stately English styles; her perspective exudes a rich, timeless warmth.
Despite her passion for patrons that aren’t ‘afraid of the dark’; she is no stranger to a myriad of artistic styles and techniques. She aims to discover what truly speaks to her clients - and execute.
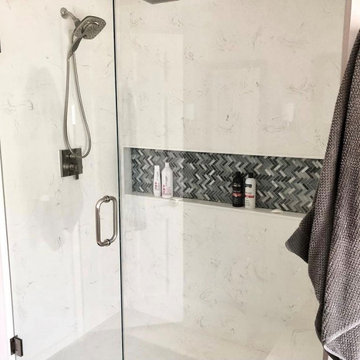
The shower doubled in size, got a rain shower head, more storage with a long custom niche accent on the back wall, built in bench, and a clear glass shower enclosure
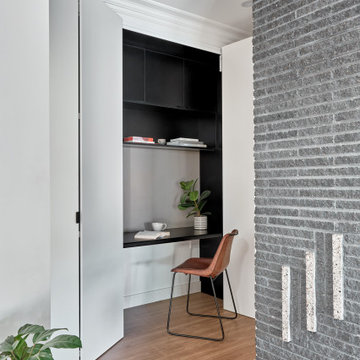
Working from home looks perfect.
Kleines Modernes Arbeitszimmer mit hellem Holzboden, Einbau-Schreibtisch und beigem Boden in Melbourne
Kleines Modernes Arbeitszimmer mit hellem Holzboden, Einbau-Schreibtisch und beigem Boden in Melbourne

Updating of this Venice Beach bungalow home was a real treat. Timing was everything here since it was supposed to go on the market in 30day. (It took us 35days in total for a complete remodel).
The corner lot has a great front "beach bum" deck that was completely refinished and fenced for semi-private feel.
The entire house received a good refreshing paint including a new accent wall in the living room.
The kitchen was completely redo in a Modern vibe meets classical farmhouse with the labyrinth backsplash and reclaimed wood floating shelves.
Notice also the rugged concrete look quartz countertop.
A small new powder room was created from an old closet space, funky street art walls tiles and the gold fixtures with a blue vanity once again are a perfect example of modern meets farmhouse.

Kleine Moderne Gästetoilette mit flächenbündigen Schrankfronten, weißen Schränken, Toilette mit Aufsatzspülkasten, weißer Wandfarbe, Wandwaschbecken und schwebendem Waschtisch in Melbourne
Komfortabele Moderne Wohnideen und Designs
9



















