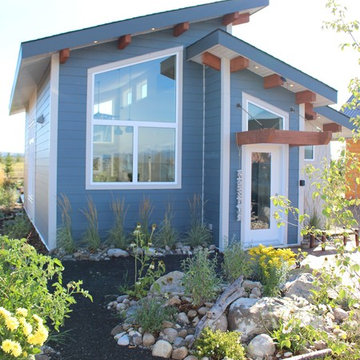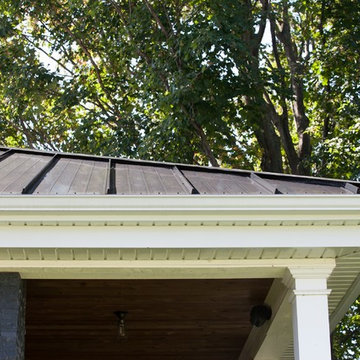Komfortabele Shabby-Chic Häuser Ideen und Design
Suche verfeinern:
Budget
Sortieren nach:Heute beliebt
21 – 40 von 62 Fotos
1 von 3
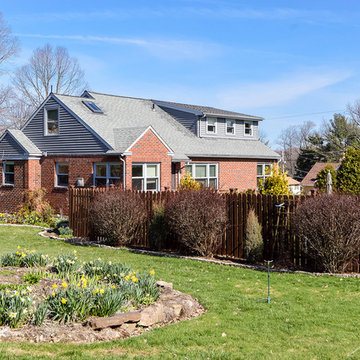
Mittelgroßes, Einstöckiges Shabby-Style Haus mit Vinylfassade, grauer Fassadenfarbe und Pultdach in Philadelphia
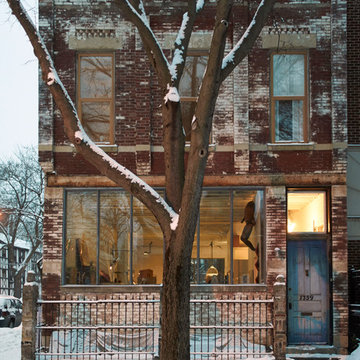
Brian Franczyk
Kleines, Zweistöckiges Shabby-Style Haus mit Backsteinfassade und roter Fassadenfarbe in Chicago
Kleines, Zweistöckiges Shabby-Style Haus mit Backsteinfassade und roter Fassadenfarbe in Chicago
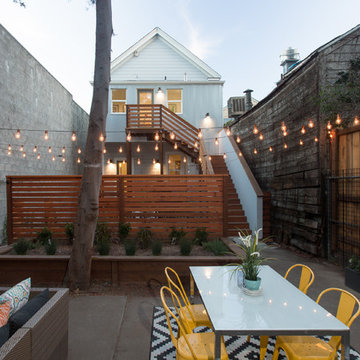
Ren Dodge
Mittelgroße, Zweistöckige Shabby-Style Doppelhaushälfte mit blauer Fassadenfarbe in San Francisco
Mittelgroße, Zweistöckige Shabby-Style Doppelhaushälfte mit blauer Fassadenfarbe in San Francisco
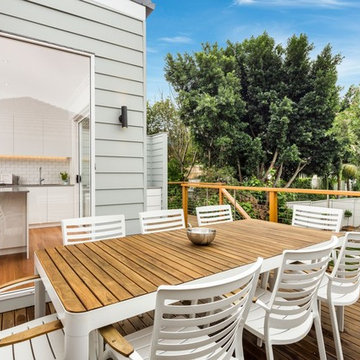
The addition of a new family and kitchen area opening onto a new deck entertaining area, provides a level of family living not previously known in this house.
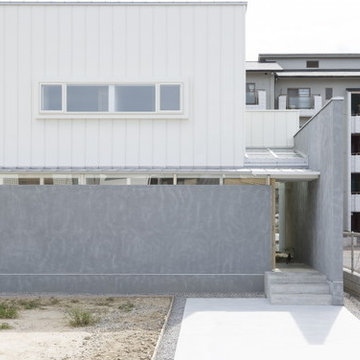
Mittelgroßes, Zweistöckiges Shabby-Look Einfamilienhaus mit Metallfassade, weißer Fassadenfarbe, Pultdach und Blechdach in Sonstige
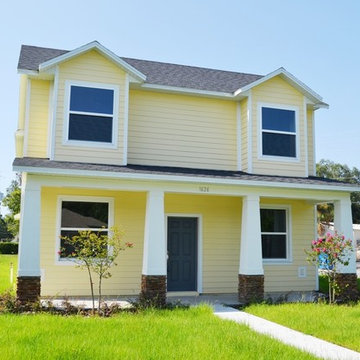
Compact with a dollhouse look
Mittelgroßes, Zweistöckiges Shabby-Chic Haus mit Vinylfassade, gelber Fassadenfarbe und Satteldach in Orlando
Mittelgroßes, Zweistöckiges Shabby-Chic Haus mit Vinylfassade, gelber Fassadenfarbe und Satteldach in Orlando
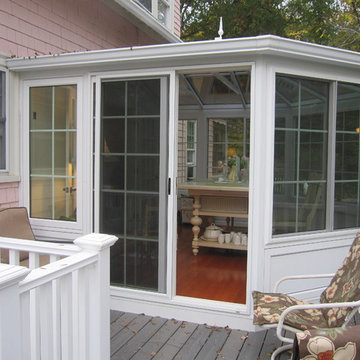
Mittelgroßes, Einstöckiges Shabby-Chic Haus mit Vinylfassade und weißer Fassadenfarbe in Boston
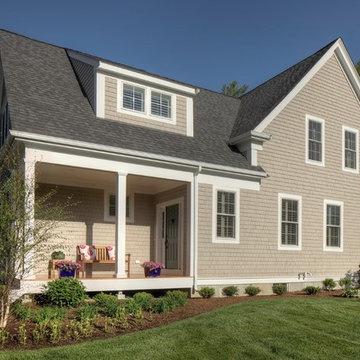
Modern Cape home with master down, 3 bedrooms, 2.5 baths, 2400 sf.
Mittelgroßes, Zweistöckiges Shabby-Style Haus mit grauer Fassadenfarbe, Satteldach und Schindeldach in Boston
Mittelgroßes, Zweistöckiges Shabby-Style Haus mit grauer Fassadenfarbe, Satteldach und Schindeldach in Boston
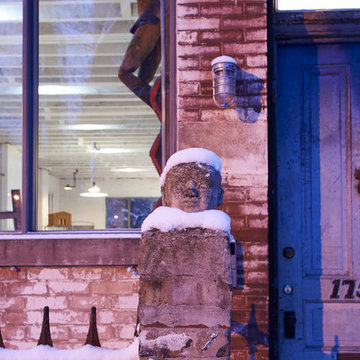
Brian Franczyk
Kleines, Zweistöckiges Shabby-Style Haus mit Backsteinfassade und roter Fassadenfarbe in Chicago
Kleines, Zweistöckiges Shabby-Style Haus mit Backsteinfassade und roter Fassadenfarbe in Chicago
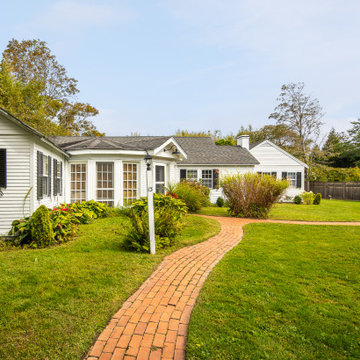
Einstöckiges Shabby-Style Einfamilienhaus mit Vinylfassade, weißer Fassadenfarbe, Satteldach, Schindeldach und grauem Dach in New York
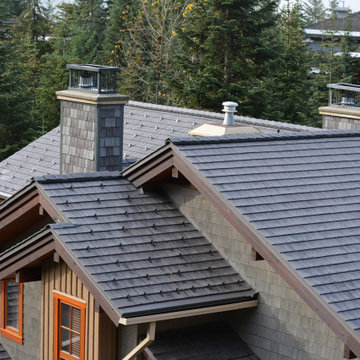
Give us a call at 604-308-1698 for a FREE no-obligation quote from our qualified professionals.
Großes, Vierstöckiges Shabby-Style Einfamilienhaus mit bunter Fassadenfarbe, Satteldach, Blechdach und schwarzem Dach in Vancouver
Großes, Vierstöckiges Shabby-Style Einfamilienhaus mit bunter Fassadenfarbe, Satteldach, Blechdach und schwarzem Dach in Vancouver
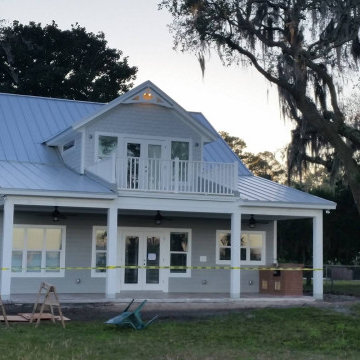
Demolished an old single story home located on the St. John's River and constructed a new two-story custom built home complete with a boat dock and summer kitchen. The first floor of the home is 1652 square feet and the second floor is 1072 square feet making the total square footage 2724 under roof.
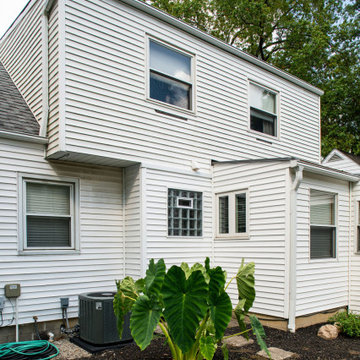
Exterior view of bathroom bump-out addition
Kleines, Einstöckiges Shabby-Chic Einfamilienhaus mit Vinylfassade und weißer Fassadenfarbe in Kolumbus
Kleines, Einstöckiges Shabby-Chic Einfamilienhaus mit Vinylfassade und weißer Fassadenfarbe in Kolumbus
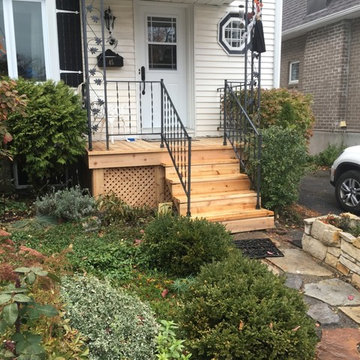
Complete rebuild of front porch with white cedar. Re attach existing railing and roof support.
Photos by Jeff Allingham
Kleine, Zweistöckige Shabby-Chic Holzfassade Haus mit weißer Fassadenfarbe und Satteldach in Ottawa
Kleine, Zweistöckige Shabby-Chic Holzfassade Haus mit weißer Fassadenfarbe und Satteldach in Ottawa

参道から外観を望む。太陽光発電の最も発電量に効く屋根勾配を採用し、周囲にメンテ用の歩行部分を確保している。★撮影|黒住直臣★施工|TH-1
★コーディネート|ザ・ハウス
Mittelgroßes, Zweistöckiges Shabby-Look Einfamilienhaus mit brauner Fassadenfarbe, Pultdach und Blechdach in Tokio
Mittelgroßes, Zweistöckiges Shabby-Look Einfamilienhaus mit brauner Fassadenfarbe, Pultdach und Blechdach in Tokio
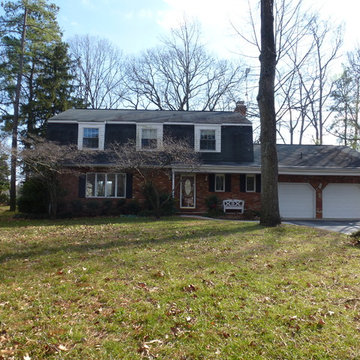
Image of front facade before renovations and additions.
Mittelgroßes, Zweistöckiges Shabby-Look Haus mit Faserzement-Fassade und grauer Fassadenfarbe in Baltimore
Mittelgroßes, Zweistöckiges Shabby-Look Haus mit Faserzement-Fassade und grauer Fassadenfarbe in Baltimore
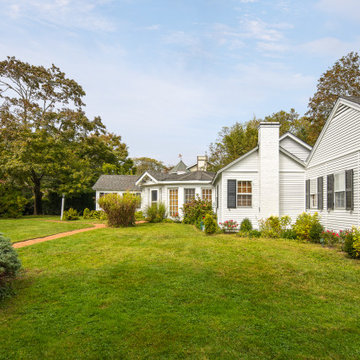
Einstöckiges Shabby-Chic Einfamilienhaus mit Vinylfassade, weißer Fassadenfarbe, Satteldach, Schindeldach und grauem Dach in New York
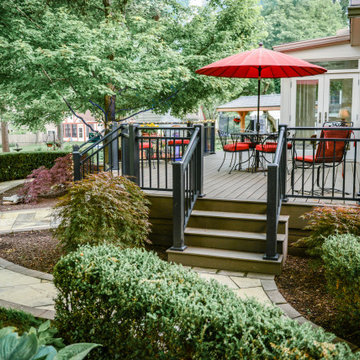
Check out this fun project we did in Prairie Village, KS! With the natural stone patio, covered grill and bar, pergola, and pergola this project has it all! Head on over to our website to view more of this project and others like it!
Komfortabele Shabby-Chic Häuser Ideen und Design
2
