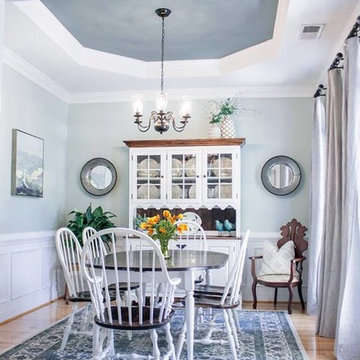Komfortabele Shabby-Chic Wohnideen
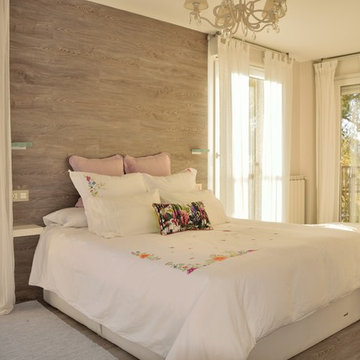
Großes Shabby-Look Hauptschlafzimmer ohne Kamin mit beiger Wandfarbe und braunem Holzboden in Sonstige
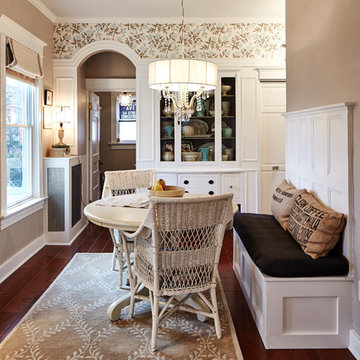
This small kitchen was inaccessible from the existing dining room. The rooms adjacent to the kitchen were needing natural light and improved flow. Opening the wall between the spaces, updating all the systems, finishes and reworking the layout turned this outdated space into as sensation shabby-chic redux! Jay Fram Photography
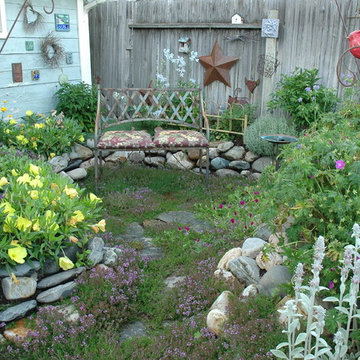
Rick Laughlin, APLD
Kleiner Shabby-Chic Garten hinter dem Haus, im Sommer mit direkter Sonneneinstrahlung und Natursteinplatten in Salt Lake City
Kleiner Shabby-Chic Garten hinter dem Haus, im Sommer mit direkter Sonneneinstrahlung und Natursteinplatten in Salt Lake City
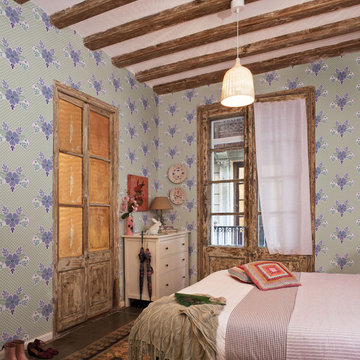
Mittelgroßes Shabby-Style Kinderzimmer mit bunten Wänden und Keramikboden in Barcelona
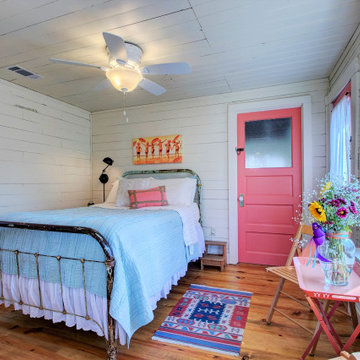
This was a rehabilitation project from a 1926 maid's quarters into a guesthouse. Tiny house.
Kleines Shabby-Style Schlafzimmer mit weißer Wandfarbe, braunem Holzboden, braunem Boden, Holzdielendecke und Holzdielenwänden in Little Rock
Kleines Shabby-Style Schlafzimmer mit weißer Wandfarbe, braunem Holzboden, braunem Boden, Holzdielendecke und Holzdielenwänden in Little Rock
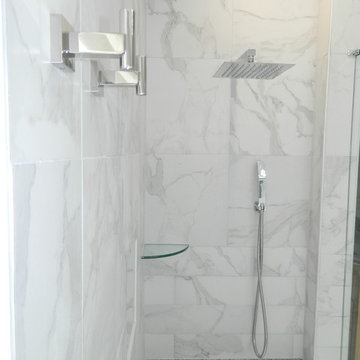
Stand alone Bathtub with Modern Chrome Fixtures
Mittelgroßes Shabby-Look Badezimmer En Suite mit Schrankfronten im Shaker-Stil, dunklen Holzschränken, freistehender Badewanne, Eckdusche, Toilette mit Aufsatzspülkasten, farbigen Fliesen, Porzellanfliesen, grauer Wandfarbe, Porzellan-Bodenfliesen, Unterbauwaschbecken, Granit-Waschbecken/Waschtisch, grauem Boden, offener Dusche und schwarzer Waschtischplatte in Austin
Mittelgroßes Shabby-Look Badezimmer En Suite mit Schrankfronten im Shaker-Stil, dunklen Holzschränken, freistehender Badewanne, Eckdusche, Toilette mit Aufsatzspülkasten, farbigen Fliesen, Porzellanfliesen, grauer Wandfarbe, Porzellan-Bodenfliesen, Unterbauwaschbecken, Granit-Waschbecken/Waschtisch, grauem Boden, offener Dusche und schwarzer Waschtischplatte in Austin

Mittelgroßes, Repräsentatives, Fernseherloses, Abgetrenntes Shabby-Chic Wohnzimmer ohne Kamin mit grüner Wandfarbe, braunem Holzboden, braunem Boden, freigelegten Dachbalken und vertäfelten Wänden in Chicago
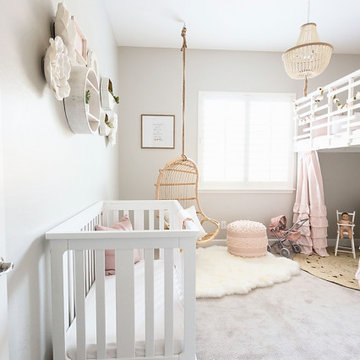
Mittelgroßes Shabby-Style Babyzimmer mit grauer Wandfarbe, Teppichboden und beigem Boden in Phoenix
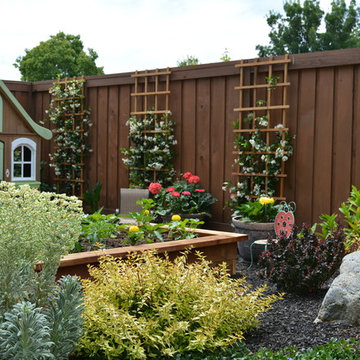
The small backyard off the patio was carefully landscaped to include lush flowers and plants that can grow year-round. The cute playhouse with raised vegetable beds were a must for this owner, and our team was eager to make a custom nook for the children, all the while incorporating the small space and patio it includes.
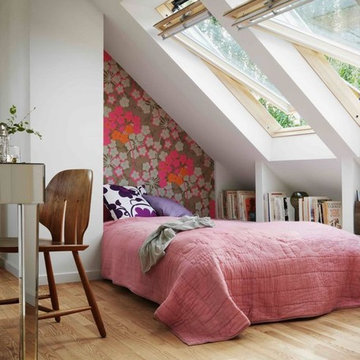
Mittelgroßes Shabby-Chic Hauptschlafzimmer ohne Kamin mit weißer Wandfarbe und hellem Holzboden in Sonstige
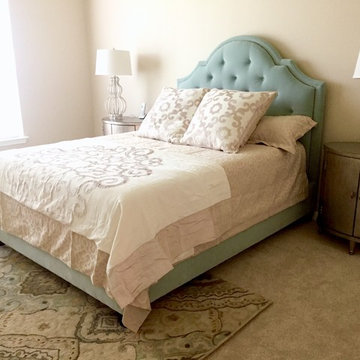
Bassett Custom Vienna Bed with Two Metallic Bronze Oval Night Stands and Bromley Lamps
Mittelgroßes Shabby-Chic Hauptschlafzimmer mit beiger Wandfarbe und Teppichboden in Austin
Mittelgroßes Shabby-Chic Hauptschlafzimmer mit beiger Wandfarbe und Teppichboden in Austin
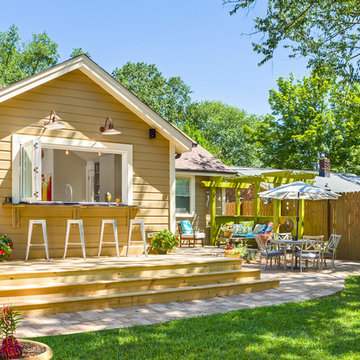
Photography by Firewater Pohotgraphy
Kleine, Einstöckige Shabby-Style Holzfassade Haus mit brauner Fassadenfarbe und Satteldach in Atlanta
Kleine, Einstöckige Shabby-Style Holzfassade Haus mit brauner Fassadenfarbe und Satteldach in Atlanta
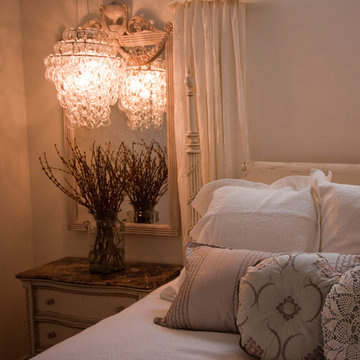
Window Treatments by Ingrid Porter
Großes Shabby-Style Hauptschlafzimmer ohne Kamin mit weißer Wandfarbe, braunem Holzboden und braunem Boden in Cleveland
Großes Shabby-Style Hauptschlafzimmer ohne Kamin mit weißer Wandfarbe, braunem Holzboden und braunem Boden in Cleveland
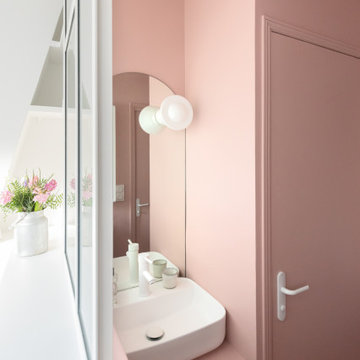
Réinvention totale d’un studio de 11m2 en un élégant pied-à-terre pour une jeune femme raffinée
Les points forts :
- Aménagement de 3 espaces distincts et fonctionnels (Cuisine/SAM, Chambre/salon et SDE)
- Menuiseries sur mesure permettant d’exploiter chaque cm2
- Atmosphère douce et lumineuse
Crédit photos © Laura JACQUES
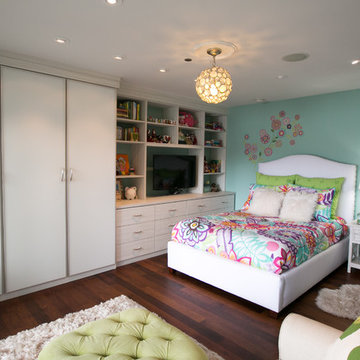
We wanted to freshen up this little girls room with a makeover and turn it in to a bright teen space with lots of storage for her clothing and collections. Previously the room had no built in closet.
Jennifer Skinner Photography
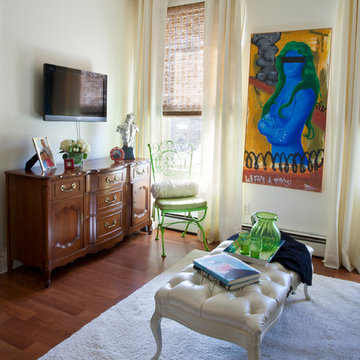
Melabee Miller
Kleines, Abgetrenntes Shabby-Chic Wohnzimmer mit braunem Holzboden und TV-Wand in New York
Kleines, Abgetrenntes Shabby-Chic Wohnzimmer mit braunem Holzboden und TV-Wand in New York
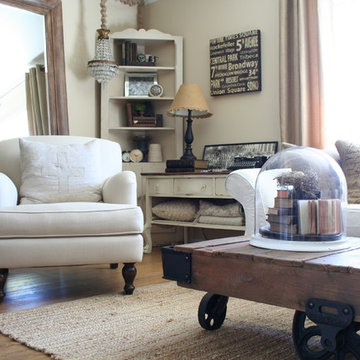
Suited for quiet reading in the mornings and entertaining friends in the evening, this cozy space offers natural light and subtle ambiance. Most of the furnishings and accessories are antique store finds. The rolled arm chairs were purchased locally from The Sofa Guy in Thousand Oaks.
Designed by Jennifer Grey

out en longueur et profitant de peu de lumière naturelle, cet appartement de 26m2 nécessitait un rafraichissement lui permettant de dévoiler ses atouts.
Bénéficiant de 3,10m de hauteur sous plafond, la mise en place d’un papier panoramique permettant de lier les espaces s’est rapidement imposée, permettant de surcroit de donner de la profondeur et du relief au décor.
Un espace séjour confortable, une cuisine ouverte tout en douceur et très fonctionnelle, un espace nuit en mezzanine, le combo idéal pour créer un cocon reprenant les codes « bohêmes » avec ses multiples suspensions en rotin & panneaux de cannage naturel ici et là.
Un projet clé en main destiné à la location hôtelière au caractère affirmé.
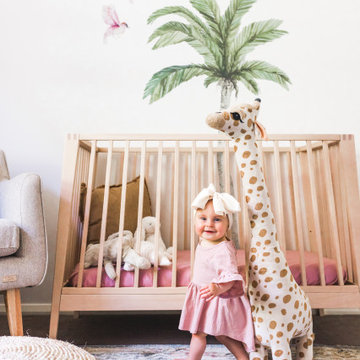
Mittelgroßes Shabby-Chic Babyzimmer mit weißer Wandfarbe, Teppichboden und grauem Boden in Wollongong
Komfortabele Shabby-Chic Wohnideen
4



















