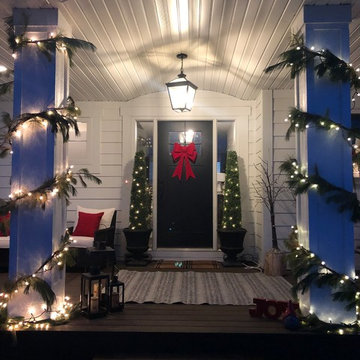Komfortabele Veranda mit Dielen Ideen und Design
Suche verfeinern:
Budget
Sortieren nach:Heute beliebt
1 – 20 von 1.995 Fotos
1 von 3
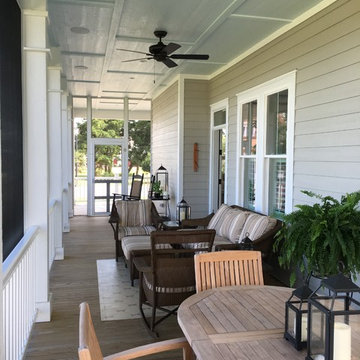
Mittelgroßes, Verglastes, Überdachtes Maritimes Veranda im Vorgarten mit Dielen in Sonstige

A rustic log and timber home located at the historic C Lazy U Ranch in Grand County, Colorado.
Mittelgroße, Verglaste, Überdachte Urige Veranda hinter dem Haus mit Dielen in Denver
Mittelgroße, Verglaste, Überdachte Urige Veranda hinter dem Haus mit Dielen in Denver

Screen porch interior
Mittelgroße, Verglaste, Überdachte Moderne Veranda hinter dem Haus mit Dielen in Boston
Mittelgroße, Verglaste, Überdachte Moderne Veranda hinter dem Haus mit Dielen in Boston
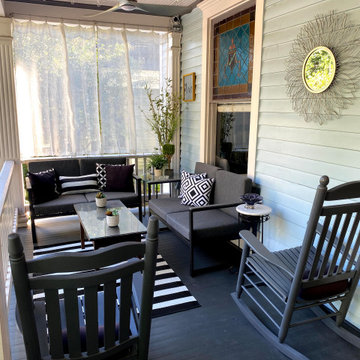
This porch, located in Grant Park, had been the same for many years with typical rocking chairs and a couch. The client wanted to make it feel more like an outdoor room and add much needed storage for gardening tools, an outdoor dining option, and a better flow for seating and conversation.
My thought was to add plants to provide a more cozy feel, along with the rugs, which are made from recycled plastic and easy to clean. To add curtains on the north and south sides of the porch; this reduces rain entry, wind exposure, and adds privacy.
This renovation was designed by Heidi Reis of Abode Agency LLC who serves clients in Atlanta including but not limited to Intown neighborhoods such as: Grant Park, Inman Park, Midtown, Kirkwood, Candler Park, Lindberg area, Martin Manor, Brookhaven, Buckhead, Decatur, and Avondale Estates.
For more information on working with Heidi Reis, click here: https://www.AbodeAgency.Net/
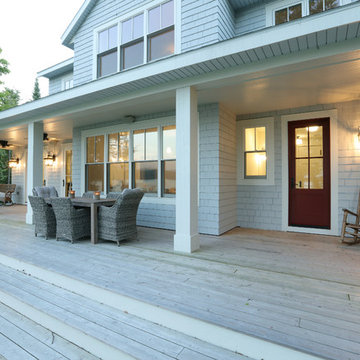
Builder: Boone Construction
Photographer: M-Buck Studio
This lakefront farmhouse skillfully fits four bedrooms and three and a half bathrooms in this carefully planned open plan. The symmetrical front façade sets the tone by contrasting the earthy textures of shake and stone with a collection of crisp white trim that run throughout the home. Wrapping around the rear of this cottage is an expansive covered porch designed for entertaining and enjoying shaded Summer breezes. A pair of sliding doors allow the interior entertaining spaces to open up on the covered porch for a seamless indoor to outdoor transition.
The openness of this compact plan still manages to provide plenty of storage in the form of a separate butlers pantry off from the kitchen, and a lakeside mudroom. The living room is centrally located and connects the master quite to the home’s common spaces. The master suite is given spectacular vistas on three sides with direct access to the rear patio and features two separate closets and a private spa style bath to create a luxurious master suite. Upstairs, you will find three additional bedrooms, one of which a private bath. The other two bedrooms share a bath that thoughtfully provides privacy between the shower and vanity.
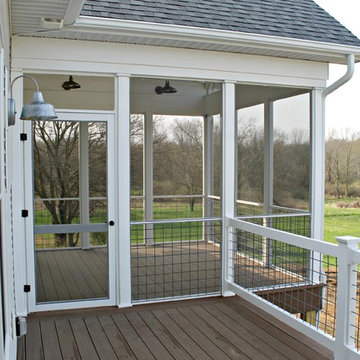
Mittelgroße, Verglaste, Überdachte Landhausstil Veranda hinter dem Haus mit Dielen in Sonstige
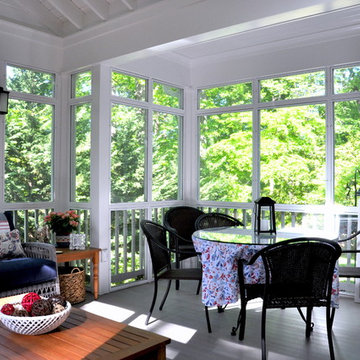
Dining Area of Porch
Kleine, Verglaste, Überdachte Klassische Veranda hinter dem Haus mit Dielen in Washington, D.C.
Kleine, Verglaste, Überdachte Klassische Veranda hinter dem Haus mit Dielen in Washington, D.C.
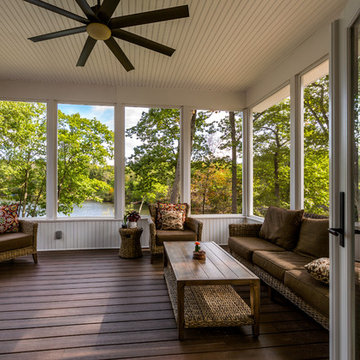
Janine Lamontagne Photography
Kleine, Verglaste, Überdachte Urige Veranda hinter dem Haus mit Dielen in New York
Kleine, Verglaste, Überdachte Urige Veranda hinter dem Haus mit Dielen in New York
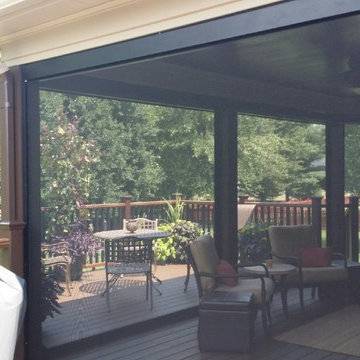
Große, Überdachte, Verglaste Klassische Veranda hinter dem Haus mit Dielen in Orange County

Sunspace of Central Ohio, LLC
Mittelgroße, Verglaste, Überdachte Klassische Veranda hinter dem Haus mit Dielen in Kolumbus
Mittelgroße, Verglaste, Überdachte Klassische Veranda hinter dem Haus mit Dielen in Kolumbus
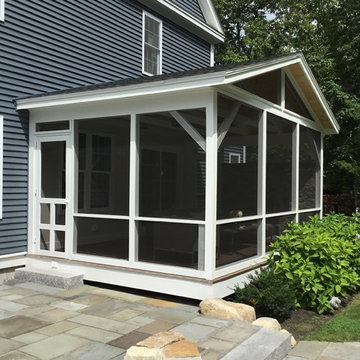
Screened Porch designed and built by Chris Parent; Gas fireplace, stone veneer, bluestone patio with outdoor fire pit, granite steps designed and built by Babin Landscaping.
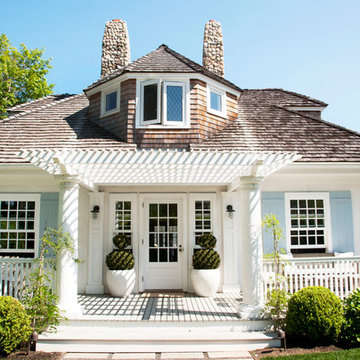
Mittelgroßes Maritimes Veranda im Vorgarten mit Dielen und Pergola in New York
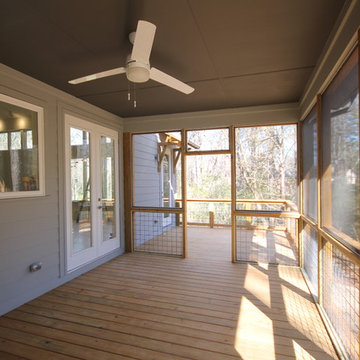
Screened Porch with open horse panel railing.
Kleine, Verglaste, Überdachte Moderne Veranda hinter dem Haus mit Dielen in Atlanta
Kleine, Verglaste, Überdachte Moderne Veranda hinter dem Haus mit Dielen in Atlanta
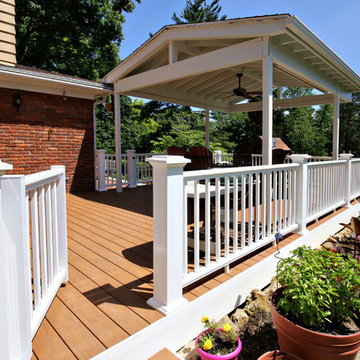
Mittelgroße, Überdachte Klassische Veranda hinter dem Haus mit Dielen in Louisville

This project was a Guest House for a long time Battle Associates Client. Smaller, smaller, smaller the owners kept saying about the guest cottage right on the water's edge. The result was an intimate, almost diminutive, two bedroom cottage for extended family visitors. White beadboard interiors and natural wood structure keep the house light and airy. The fold-away door to the screen porch allows the space to flow beautifully.
Photographer: Nancy Belluscio
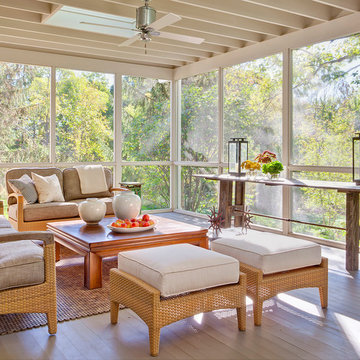
Verglaste, Mittelgroße, Überdachte Klassische Veranda hinter dem Haus mit Dielen in Chicago
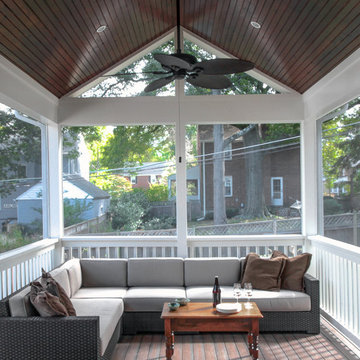
EnviroHomeDesign LLC
Große, Verglaste, Überdachte Klassische Veranda hinter dem Haus mit Dielen in Washington, D.C.
Große, Verglaste, Überdachte Klassische Veranda hinter dem Haus mit Dielen in Washington, D.C.
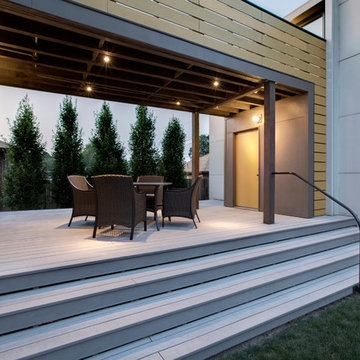
New elevated breezeway and upper level bridge connect modern Tudor residence to new studio - Architecture: HAUS | Architecture - Construction Management: WERK | Build - Photo: HAUS | Architecture For Modern Lifestyles
Komfortabele Veranda mit Dielen Ideen und Design
1

